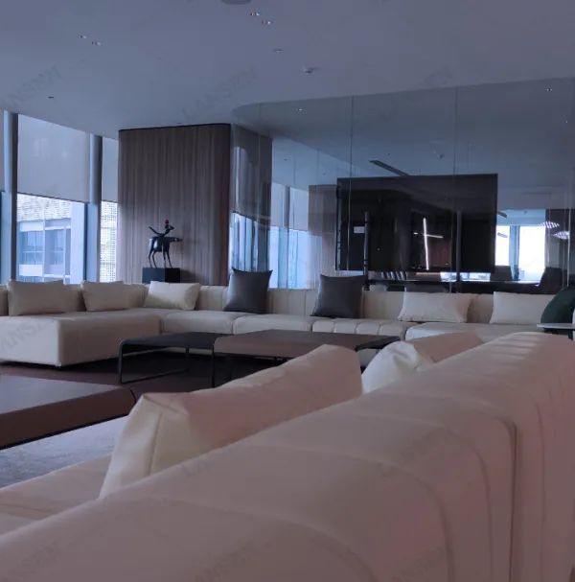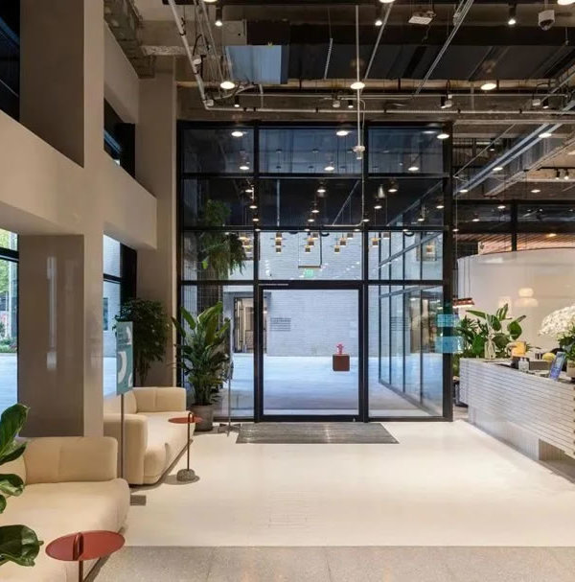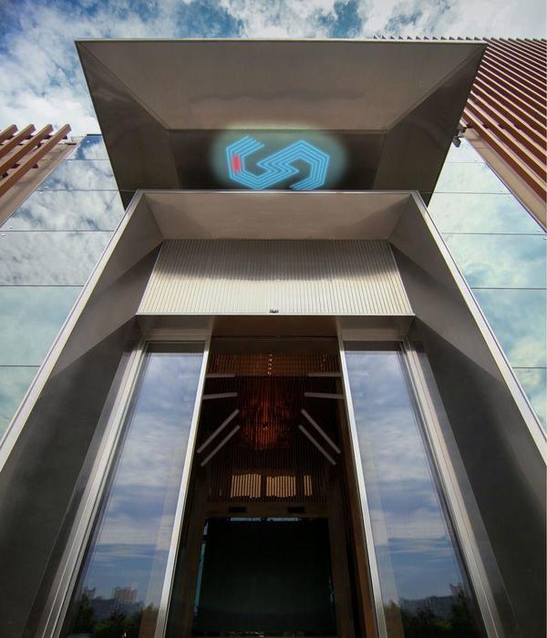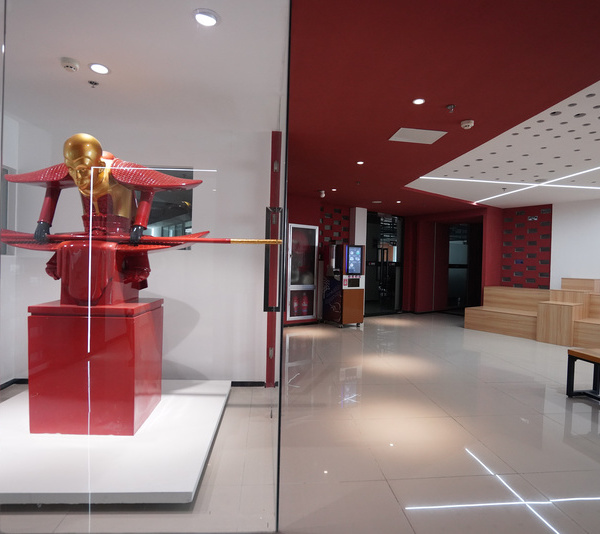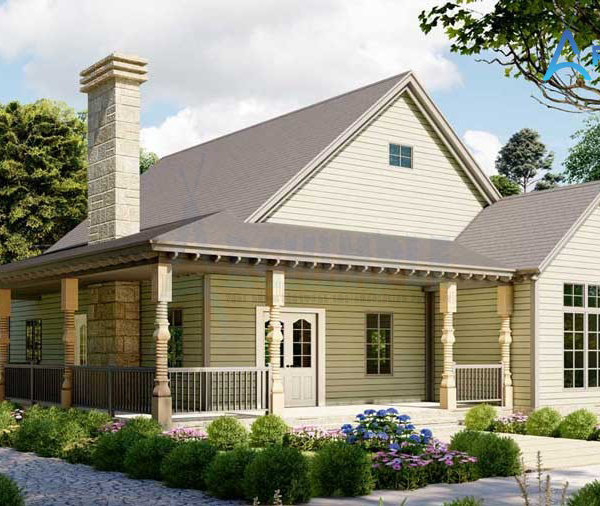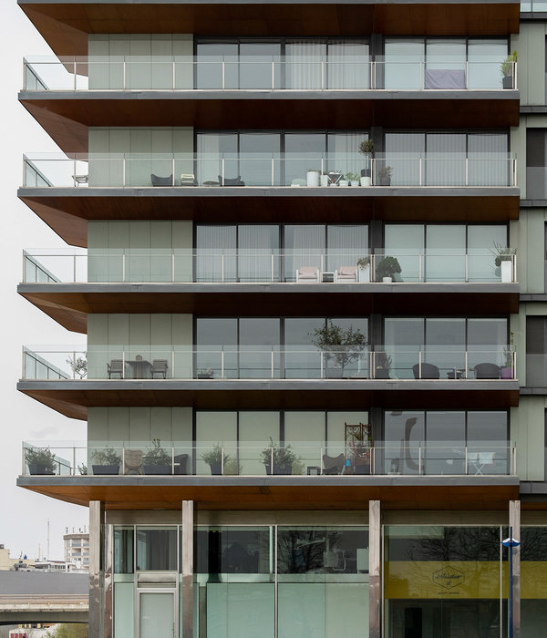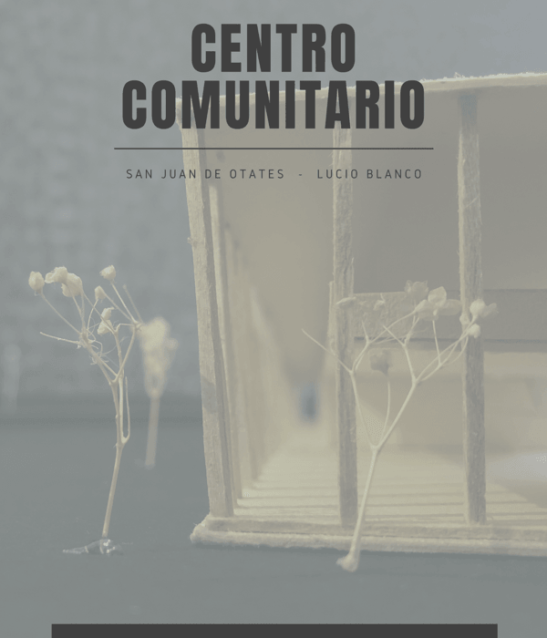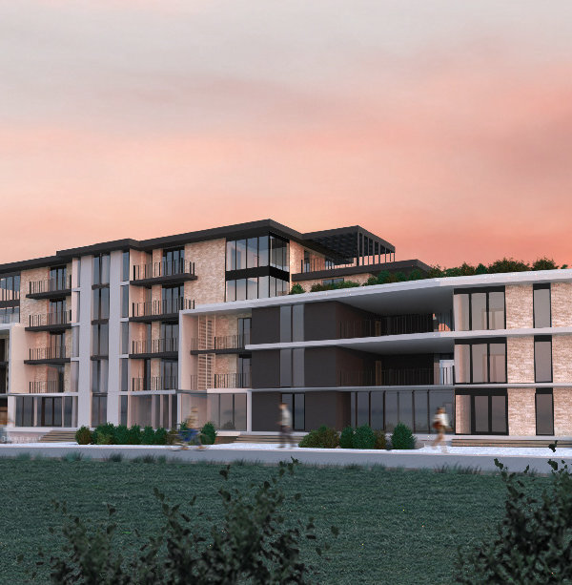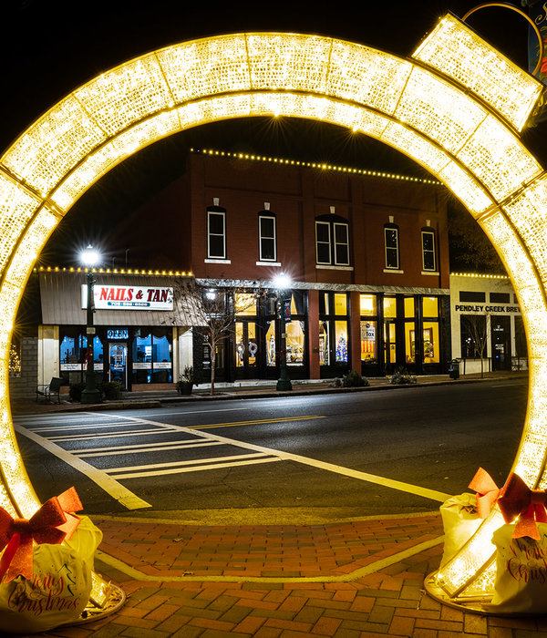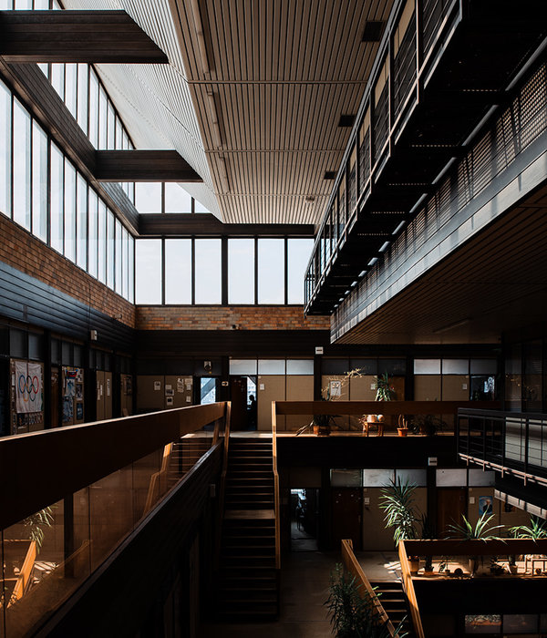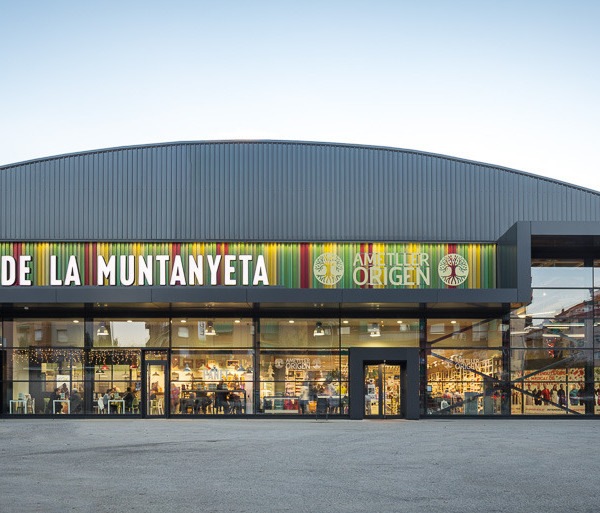Architects:STARH
Area :3600 m²
Year :2022
Photographs :Dian Stanchev
Manufacturers : Grohe, ETEM, JAF, Orona Pecres, POLARIS, Pava Resine, RegipsGrohe
Lead Architect :Svetoslav Stanislavov
Architects : Dimitar Katsarov, Hristo Dushev, Iva Kostova, Petar Nikolov, Borislav Stanchev, Ivan Kovachev, Debora Dimitrova, Sanya Kovacheva, Georgi Pasev, Vladimir Kavaev, Svetlana Yaneva, Alexandra Kechovska
Country : Bulgaria
Umani Hotel is located in close proximity to Golden Sands Nature Park near the city of Varna, Bulgaria, and looks over directly towards the Black Sea. Walking around the area, one could see the building slowly appearing behind dozens of oaks and acers, almost like mimicry. Even though the site is significantly busy due to Golden Sands Resort nearby, the space of Umani Hotel appears as a natural barrier and insulation for serenity.
Initially, the program of client was for an apartment building. However, later on in the process, he decided to turn it into a hotel building, as well as personally manage it, and took that as his mission. The plot of land is significantly sloped from west to east, surrounded by a pristine landscape with valuable tree species and natural rock formations.
The concept of the project is to create a contextual building that fits easily into the natural environment, that looks light, airy, and unobtrusive. This is a building that works well together with all elements of the surroundings and landscape, while enhancing its beauty without being dominant. The simplistic design is entirely subordinated to the natural features of the property - a strictly orthogonal rectangular prism that fits between the tall trees and the massive rocks, and lands in between without disturbing the densely landscaped screen.
In order to achieve a greater mimicry, the design of the facades is entirely completed in vertical Finnish Тhermоwood battens, that encircles the entire structure. Dynamic is introduced by taking away from the volume in several places where loggias are formed, while they are emphasized by the clean line of the glass.
The clear floor plans and maximally large windows of the hotel rooms allow them to change their view in height - from the richness of the vegetation to the endless expanse of the sea horizon, which gradually appears. Umani Hotel has a humane way of influence - both because of its delicate intervention and because of the peaceful experience it brings.
▼项目更多图片
{{item.text_origin}}

