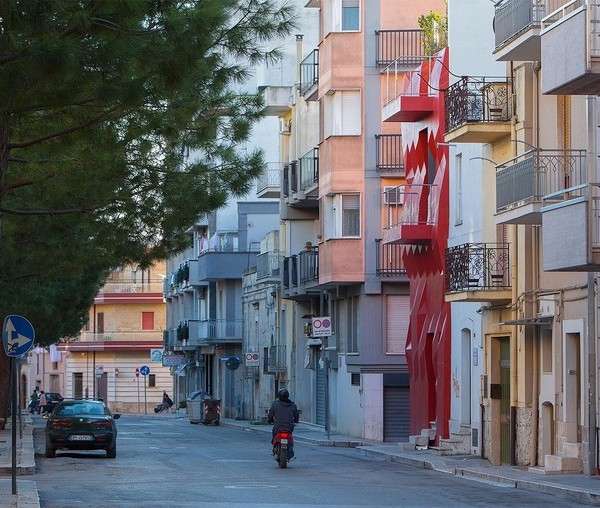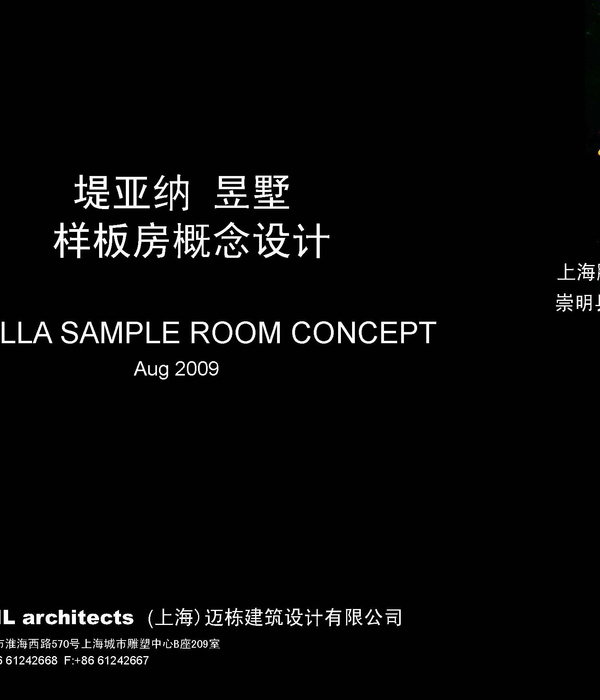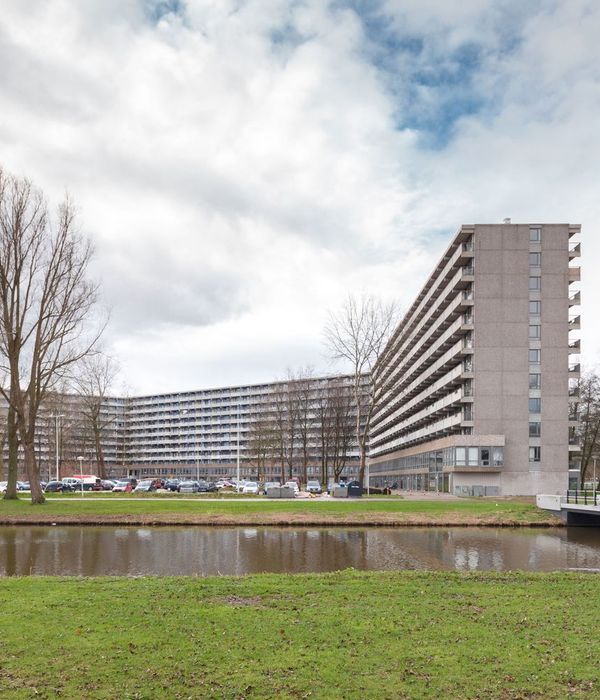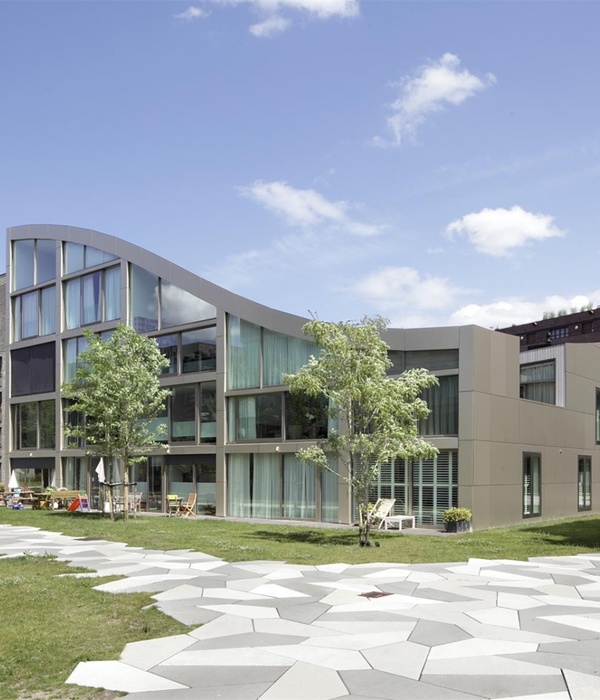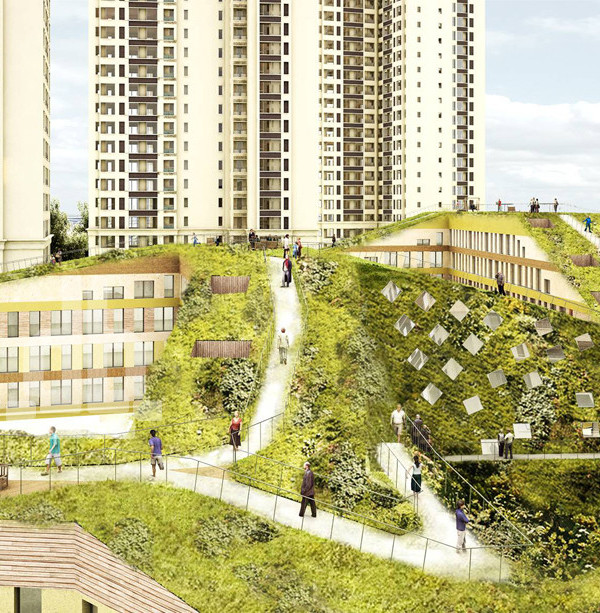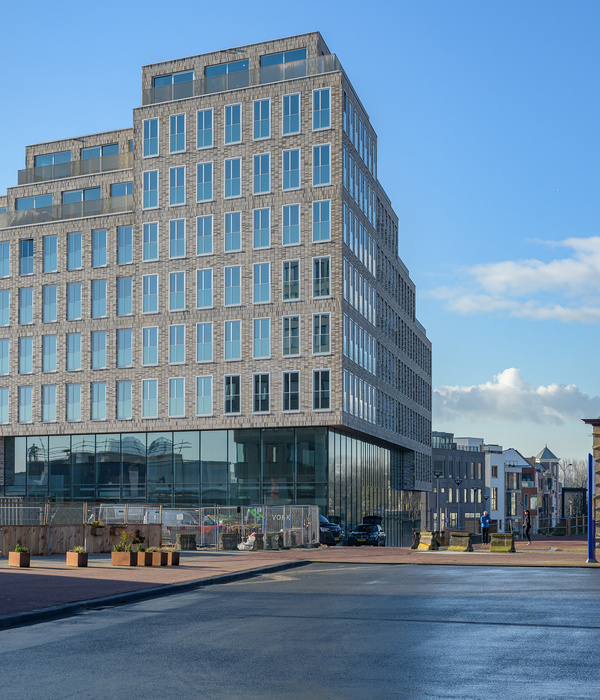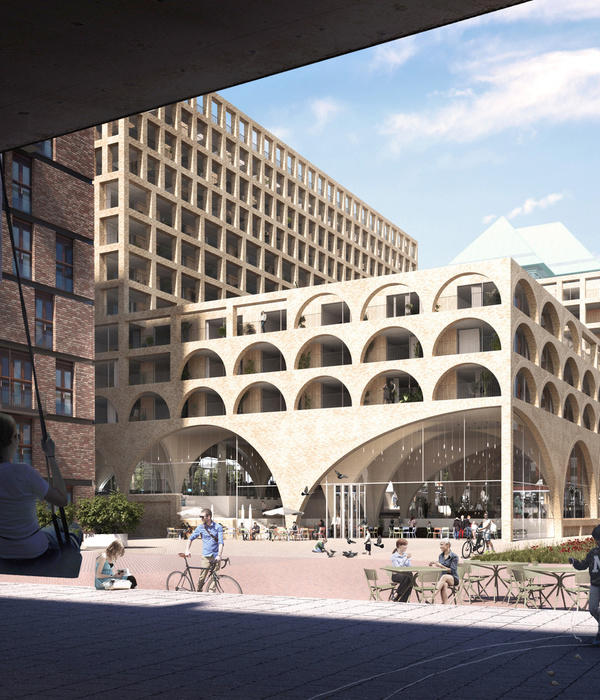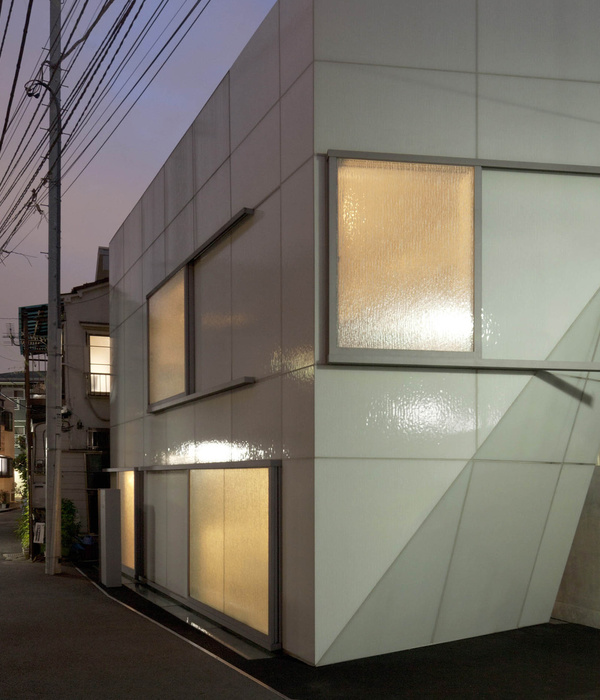非常感谢
map13
将以下内容授权发行。更多请至:
Appreciation towards map13 for providing the following description:
这个立砖成拱的项目很早便抓住编辑的眼球,见谅的是编辑和建筑师的邮件都迷失在成堆的邮件中,因此比预期时间要晚一个月才报道这个项目。
这个项目是今年夏天巴塞罗那国际艺术节 "Build-it" 单元中的一员,其施工工艺为砖穹顶传统的施工工艺的一种,叫加泰罗尼亚库砖拱形施工法。建筑师 Marta Domènech Rodríguez, David López López 和 Mariana Palumbo Fernández 组成的组合 Map13 用现代化的数字工具对传统的结构进行优化在进行建造。最终完成的形体与老院子中的其它砖建筑非常和谐。凸面的拱体空间成为一个联系周边文脉并传承历史的公共活动空间。
"Bricktopia", by the architects of the international collective Map13, is the winning project in the "Build-it" category at the International Festival of Architecture Eme3 held from the 27th to 30th of June in Barcelona. It can be visited during this summer at one of the courtyards of the former factory Fabra i Coats, in the district of Sant Andreu.
This intervention configures a new square where different activities can be performed, both under the building and around it. It includes bathing public spaces and sundecks, a bar and a stage for enjoying the summer 2013.
It is a vaulted structure made of brick using a traditional construction technique called tile-vault (or "Catalan vault"). It has been designed with new digital tools to optimize the structure through geometry. The proposal is the result of the academic research currently carried out by Marta Domènech Rodríguez, David López López and Mariana Palumbo Fernández, co-founders of the group Map13, with the help of different Professors from different fields and various schools of architecture.
This construction takes as a reference the prototype built by Philippe Block, Matthias Rippman and Lara Davis at the Technical University of Zurich, with which they demonstrated the reliability of "RhinoVault", a plug-in for Rhinoceros, used to design the pavilion.
As "Bricktopia" is a pilot project which makes this traditional technique work to its limits, its implementation has required the expansion of the team, which has been enlarged with Paula López Barba and Josep Brazo Ramírez. The construction has also required the effort of Eme3 festival that gives support to young talented people to carry out their projects, the sponsorship of the companies that contributed with workforce and materials and the help of volunteers and students of architecture.
这种结构在过去的几个世纪被广泛的使用于加泰罗尼亚和世界其它地区,是经济的,可持续的,通用的。在这种结构之上进化的Bricktopia突破复杂形体的挑战,以精湛的施工建设,用内部绝佳的布局为艺术节提供可适应性场地,最后成为艺术节的获奖项目实至名归。
This research collects the material tradition and the constructive knowledge of tile vaulting and combines them with contemporary computational tools. This project, developed in the enclosed area of a nineteenth-century factory made of brick, uses the same material raising a new topography in the old courtyard. However, it is opposed to the industrial construction offering a concave and protected space that links the origins of all cultures.
The vaulted pavilion sets out the contemporary validity of this traditional system, native of Catalonia and widely used in various parts of the world for centuries. It is economical, sustainable, with formal and functional versatility and nowadays it is also offering the possibility of being built in developing countries for roofs, stairs, drainage systems, etc. Unlike the construction that can be seen these days, this project aims to restore the expertise and imagination of the building hands. “Bricktopia” has been built by excellent builders who have made an unprecedented craftsmanship. The challenge that requires good layout in tile vault construction, specially with a complex shape like this one, suggests the work as an opposite to the mechanical work.
BIOMAP13 architects
Authors of contest: Marta Domènech, David López López and Mariana Palumbo
Responsible architects: Marta Domènech and David López López
Execution team: Marta Domènech, David López López, Mariana Palumbo, Paula López Barba and Josep Brazo Ramirez.
The architects Marta Domènech, David López López and Mariana Palumbo, members of the international collective MAP13, presented the project Brick-Topia, which was selected in the category “Build-it” to be constructed. Three young architects who combine their professional career with the academic one. Currently they are employed as researchers at the university. Marta, in the Design Department of the School of Architecture of Barcelona at the UPC; David, in the Block Research Group in the Institute of Technology of Architecture at the ETH Zurich and Mariana, in the GICITED research group in the Materials Laboratory of the School of Building Construction of Barcelona also at the UPC, respectively.
The architect Paula López Barba is an expert in public space and interventions for events. Postgraduated in architectonic rehabilitation in Escola Sert from the Architecture Council of Catalunya and founder member of Panarquitectura.
And Josep Brazo is the project manager of Sapic. He is an expert in historic building rehabilitation and construction timbrel vaults.
Construction collaborators:Alejandro Caballero, Rafael Salas, Manuel de Lózar, Alfonso Godoy, Miguel Melas, Jaume Nadal, Igor Vuleta, Oriol Palou, Hugo José López López, Patricia Mancas, Irene Subils, Montse Pastor, Alba Montero, Susana Oses, Eva Palaudàries, Antonella Mancas, Aleix Borrell.Greetings:Leo, Antoni Domènech, Teresa Rodríguez, Cruz López Cortón, Pedro Medina,Guillem Galofré, Montserrat Jordi, Nuria Alvarez Coll and Miguel, Maarten Liefoghe, Lluís Enrique Monzó, Ricardo Santacruz, Claudia Manferrari, Maria Múzquiz, Inma Bernal, Guillermo M. Gómez, Izaro Ezeiza, Marta Barraca, Carlos Corral, Jefrey Lawrence, Maria Vergé, Lionel Meunier, Noelia Salvador, Hassan Oulhou, Conxita Pladellorens y Pepe, Ramón Álvarez Roa, Jimena Campillo González, Juan Enríquez Lage, Carlota Estaún Martínez, Cristina Magro Baroni, María Palencia Serrano, Gonzalo Pardo Roquero, Antonio Rodríguez Cámara, Pablo Sigüenza Gómez, Andrés Velarde Sanz.
Lighting project: Jordi Ballesta and Colectivo Lupercales
Photography and video: Manuel de Lózar and Paula López Barba
Sponsors:-Constructors: Sapic + Calaf + Closa + Cots i Claret + Urcotex.-Tile materials: Bóvila artesana Durán + Ceràmiques Piera-Cement: Collet-Scaffolding: Alco-Metacrilat: Nudec-Tools: Rubí and EPSEB, Escuela Politécnica superior de Edificación de Barcelona-Materials: Sapic-Brick cleaning: mpa-Solera: Presolera-Encofrado: Alsina-Topography: GTC-Concrete:Cemex-Laser: Iaac, Institut d’Arquitectura Avançada de Catalunya-ETSAB, Escuela Técnica Superior de Arquitectura de Barcelona.Builders:-El Houcine Chtioui Saalmoon, Javri Hamed y Pere Bosch i Torné (Urcotex)-Yahya Albachere, Said Bassuu y Braim Gueedaoui (Calaf)-Vicente Aranda Anguita, Jacinto Plaza y Daniel (Sapic)-José Torrejón y Torrejón y Antonio (Closa
,更多请至:
{{item.text_origin}}

