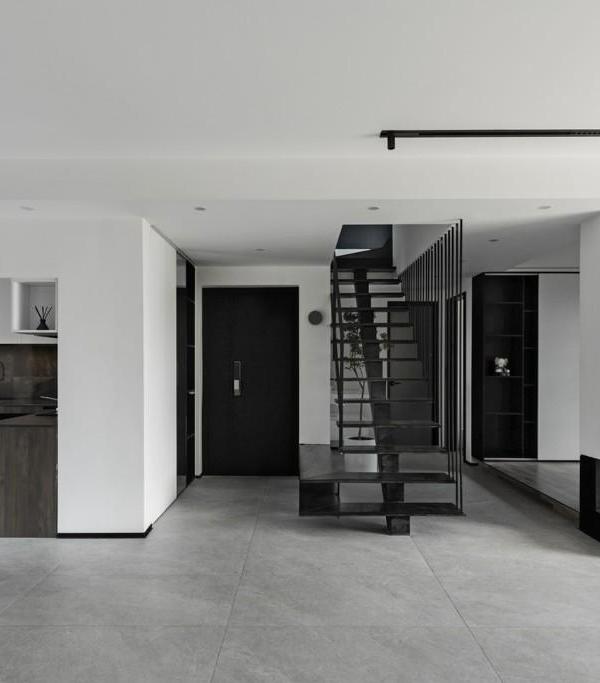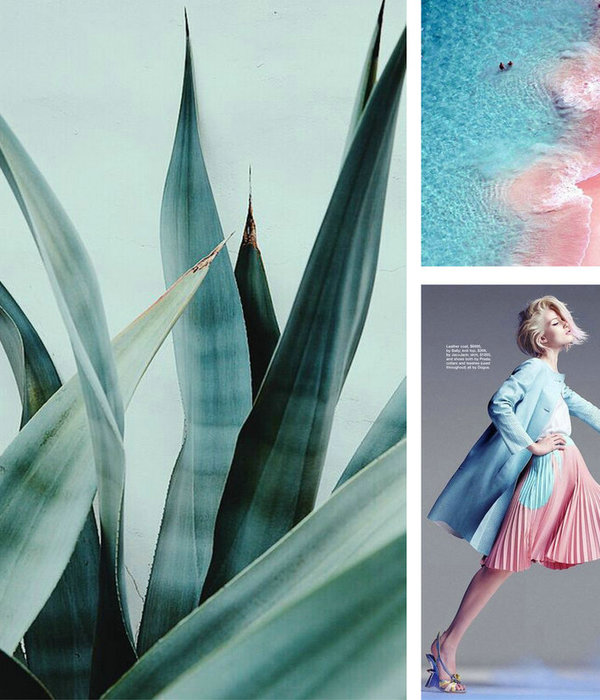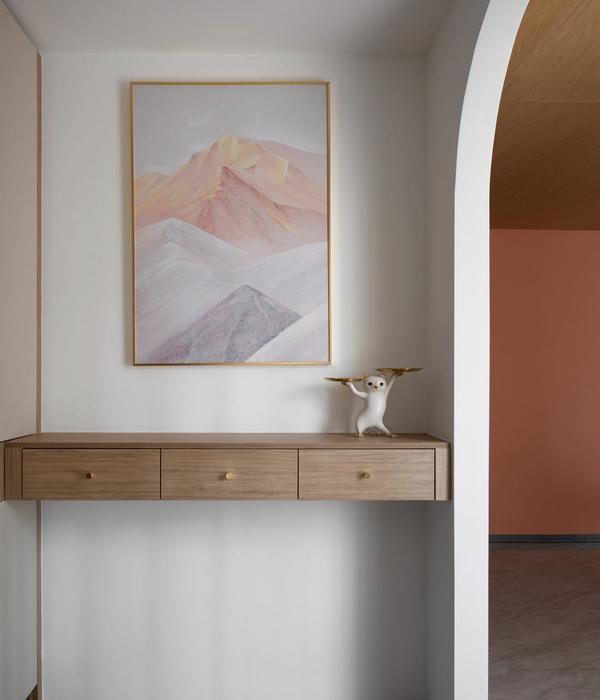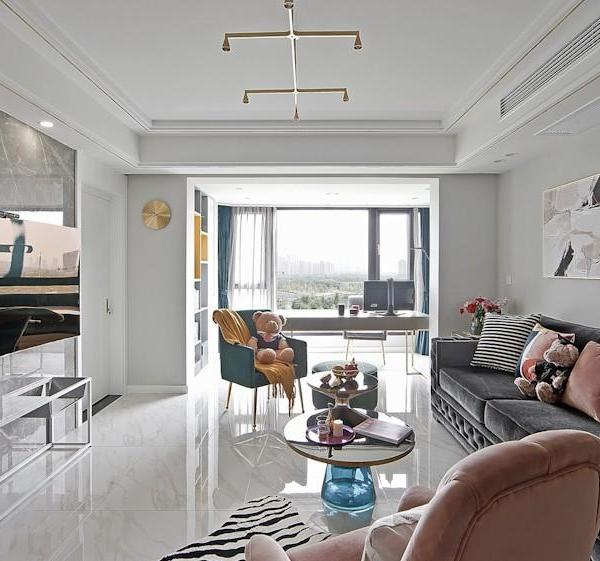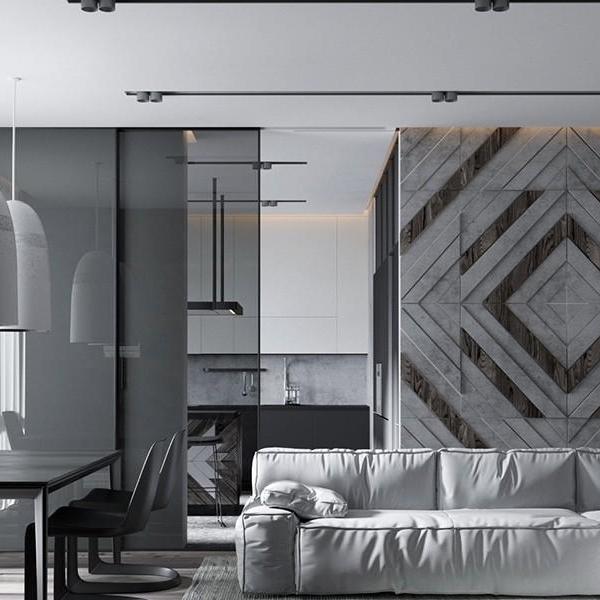© Mirko Merchiori
米尔科·默基奥里(Mirko Merchiori)
“房子如岩石”是一个现代化的梦幻别墅,开发作为一个私人委托项目在沙丘在荷兰南部的西部大变焦在海滩上。居民们要求更多的空间、光线和极简、现代的设计。城市建筑的要求是有屋顶的山墙和最高6米高的排水沟。
‘House as a rock’ is a modern dream villa, developed as a private commissioning project in the dunes of the Westlandse Zoom in the South of Holland at the beach. The residents asked for much space, light and a minimalist, modern design. The urban building requirement was for a gable-roofed house and a gutter of maximally 6 metres high.
© Mirko Merchiori
米尔科·默基奥里(Mirko Merchiori)
Floor Plan
© Mirko Merchiori
米尔科·默基奥里(Mirko Merchiori)
我们不再是传统的山墙屋顶,而是把房子和屋顶合并起来,创造出一种像岩石一样从沙丘上浮现出来的雕塑形式。房屋的每一面都有其各自的特点:在东侧,屋顶延伸至水面以上1米,而在西南方向,切割屋顶可达6米。一个剪裁创造了一个愉快的外部空间和一个独特的外观。南面是最开阔的。居民们希望尽可能地保持与水和美丽景色的密切关系。大窗户和两间阳光房突出了从内到外的过渡,让人感觉到了户外生活的感觉:不管季节如何。
Instead of a traditional gable roof, we have merged the house and the roof to create a sculptural form that emerges from the dunes like a rock. Each side of the house has its own character: at the eastern side, the roof was extended until 1 metre above surface level, whereas at the southwest, the incised roof reaches up to 6 metres. A cut-out creates a pleasant exterior space and a singular appearance. The southern facade is the most open. The residents wanted to maintain as close a relationship with the water and the beautiful view as possible. The large windows and two sunrooms highlight the transition from inside to outside and render the feeling of living outdoors: regardless of the season.
Floor Plan
锯齿状的沙丘将拥抱房子,在北边、东边和西边都会带来一种隐私感,并在本质上依偎着别墅。
The serrated dunes that will embrace the house, will bring a sense of privacy at both the northern, eastern and western sides and nestle the villa in nature.
© Mirko Merchiori
米尔科·默基奥里(Mirko Merchiori)
Architects Global Architects
Location Monster, The Netherlands
Category Houses
Project Architects Arthur S. Nuss, Tomáš Beránek
Area 600.0 sqm
Project Year 2016
Photographs Mirko Merchiori
Manufacturers Loading...
{{item.text_origin}}



