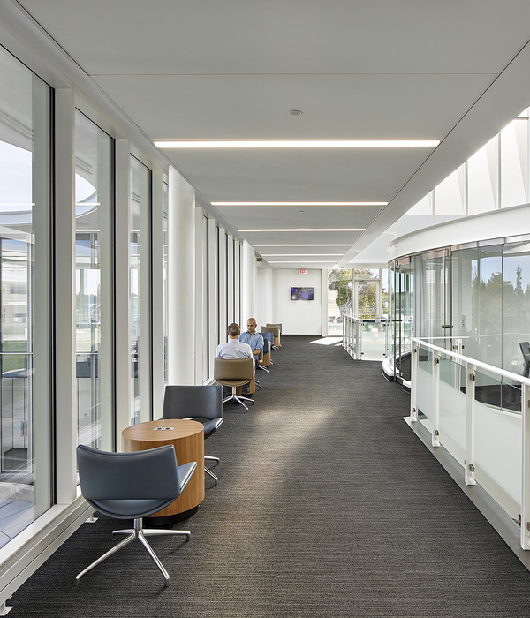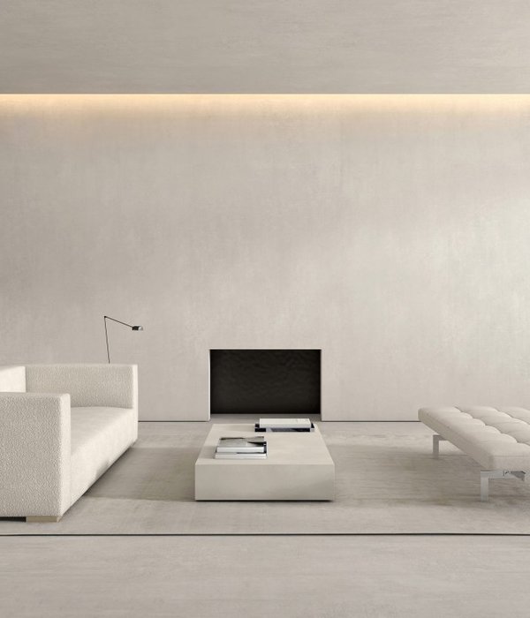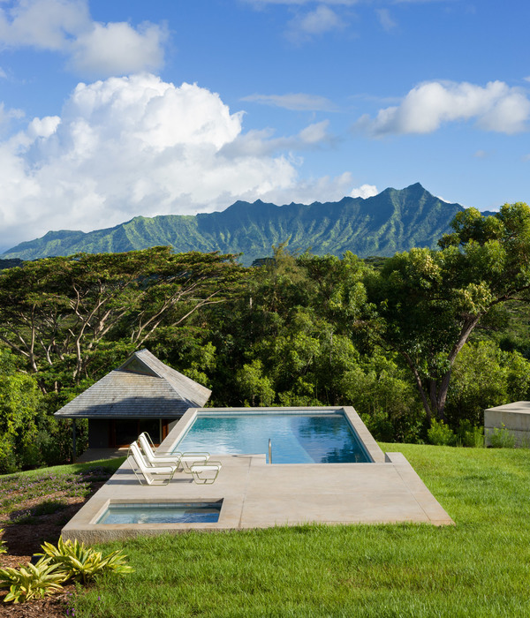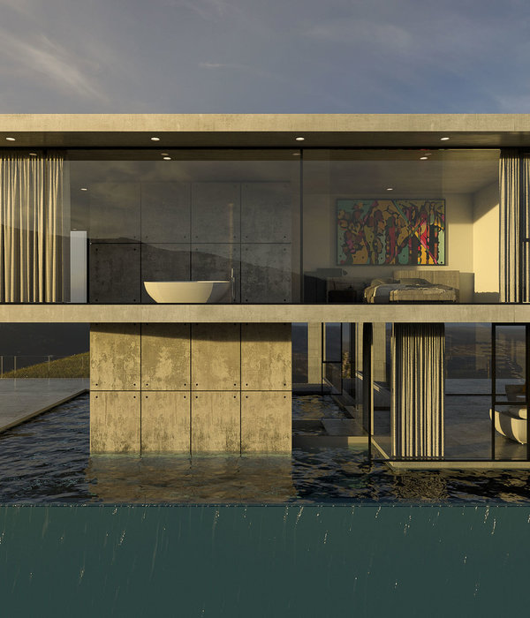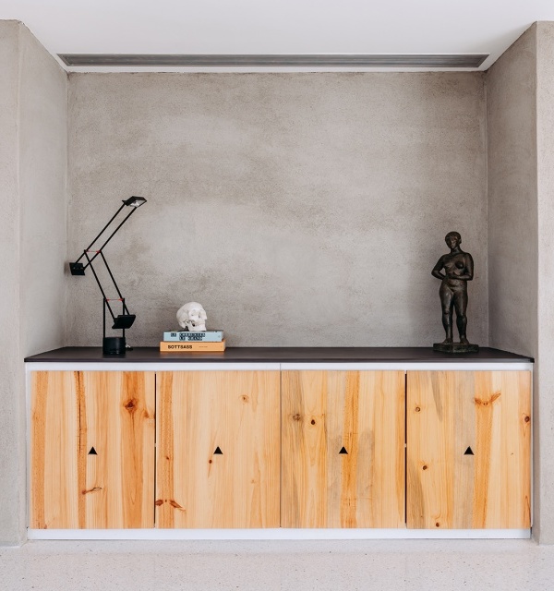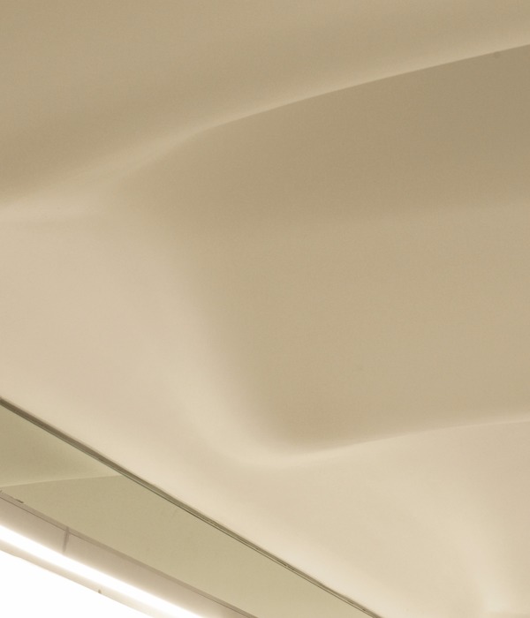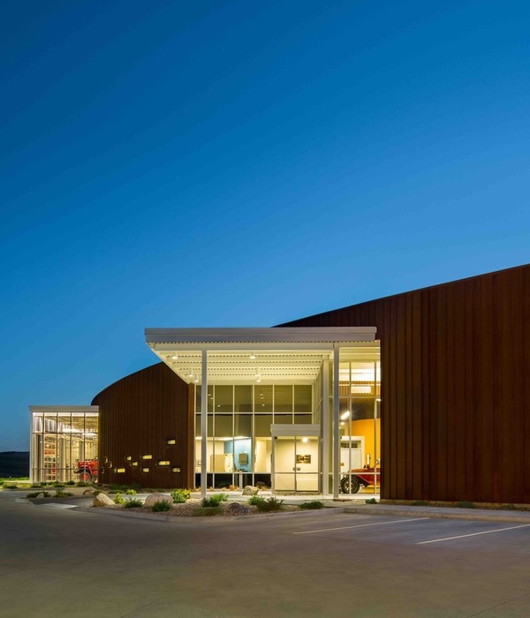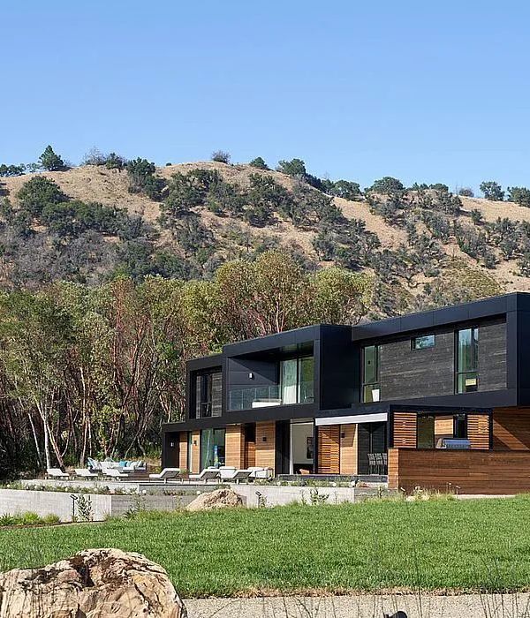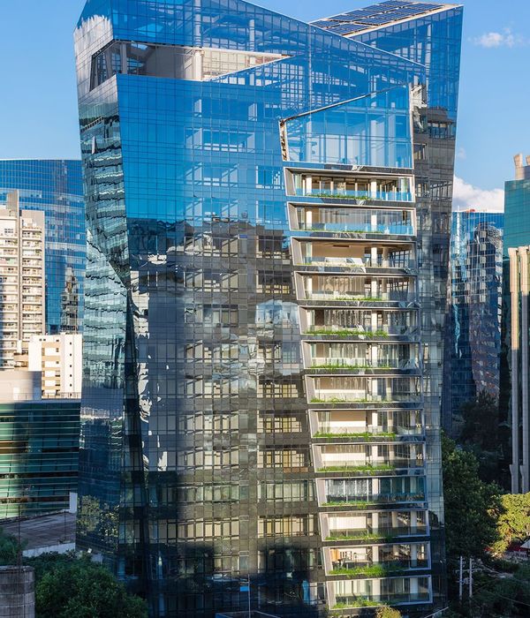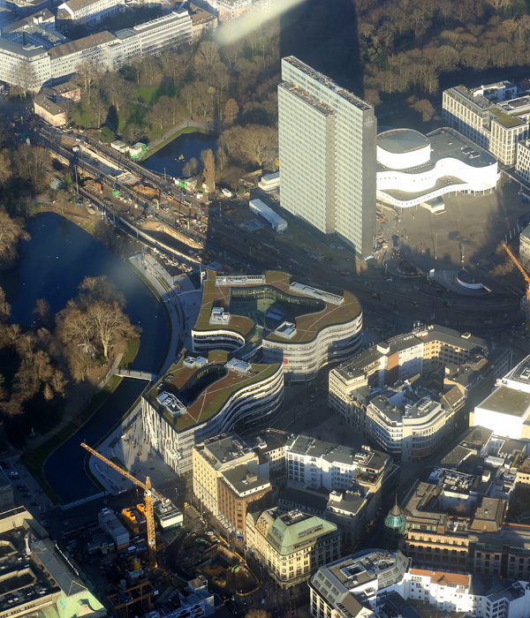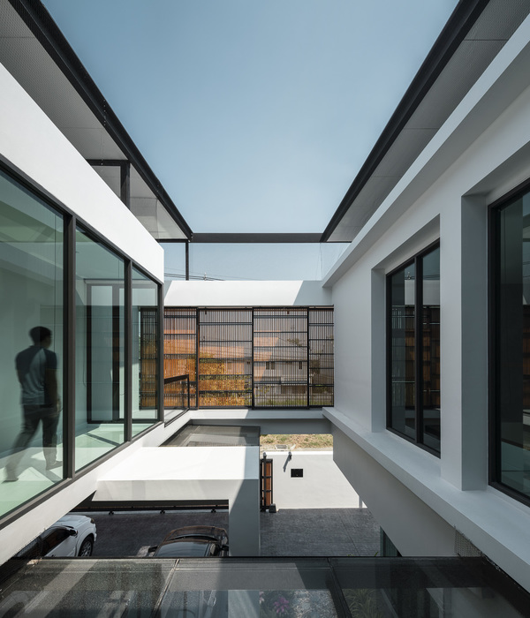Residential buildings and shopping center integration architecture
位置:福建 厦门
分类:商业建筑
内容:
设计方案
项目规模:10,000平方米
图片:13张
NL architects事务所计划在福建省厦门市厦门北站附近开展一个综合的项目。vankely(万科巷)是火车站附近的主街,在这附近要筹建住宅楼、办公室和大型购物广场。该项目把零售店面和中国最大的房地产公司万科集团结合起来,开拓了新的发展模式,综合了“soho”(代表小办公室)和住宅项目。10000平方米的购物广场上面有222套住房,每套的面积约为30平方米。 八栋住房突出了整体的设计框架,高层建筑的布局是基于电脑模型的设计,希望提高建筑单元的配置,加强相互的联系,优化利用土地。商场和soho的周边种了很多绿色植物,看上去郁郁葱葱,附近还有一座小山,景色宜人。购物广场内有人行道和很多桥,在主街道上面比较显眼。越靠近中心区,桥的高度越高,连接着绿色的屋顶。
译者: Odette
NL architects plans a mixed-use complex near xiamen north station, in xiamen, fujian province, china. the ‘vankely’ (vanke alley) is designed as a public ‘street’ by the train station and offers a residential towers, offices, and a large shopping area in the scheme. combining retail and accommodation for vanke, one of china’s largest housing corporations, NL develops a typology that merge ‘soho’s’ (stands for small office) and a residential program.222 units of about 30m2 are arranged on top of a 10,000m 2 shopping base. although the eight towers are not part of the immediate program, they are conceived to frame the site. the layout of the high-rises is based on a computational model that enhances the allocation of units relative to orientation and proximity to optimize land use. the shops as well as the ‘soho’ are covered in greenery, as a landscaped hill forms a natural base for the towers. a sequence of well defined plazas are accessed to by footpaths and bridges, each having a defining character are suspended over the public ‘street’. the height of the bridges increases towards the center of the complex and is accessible by the green roof and extends a natural impression.
居民楼和购物中心一体化建筑外部图
居民楼和购物中心一体化建筑图解
{{item.text_origin}}

