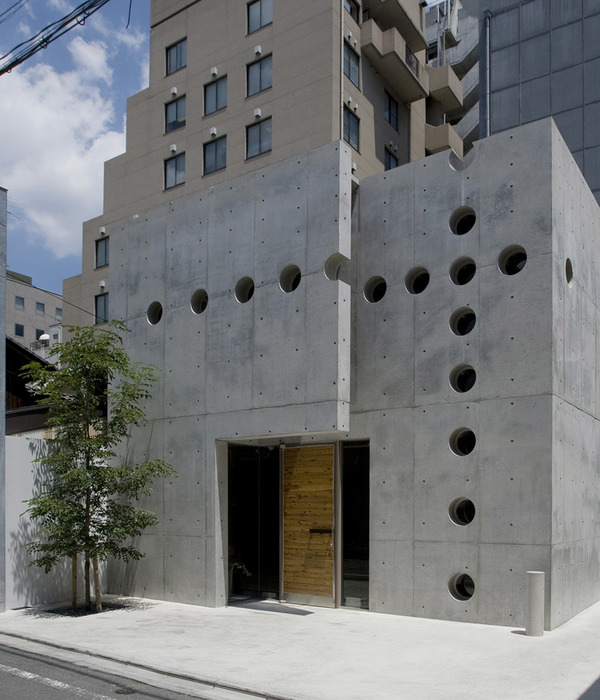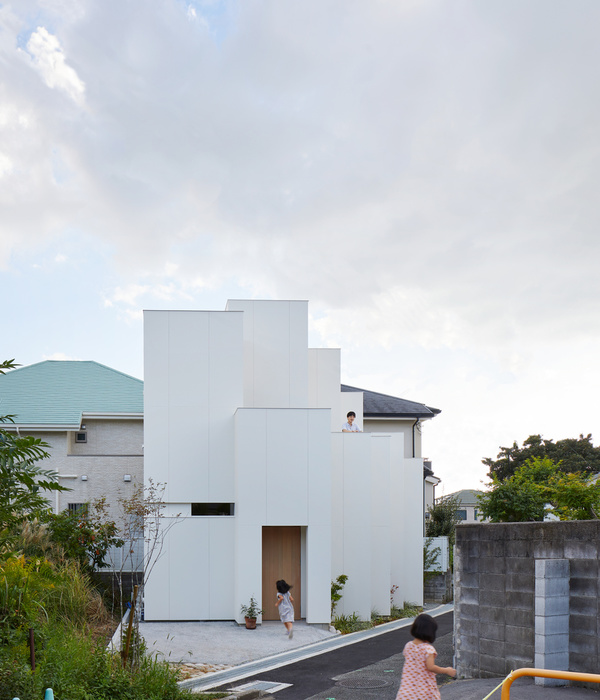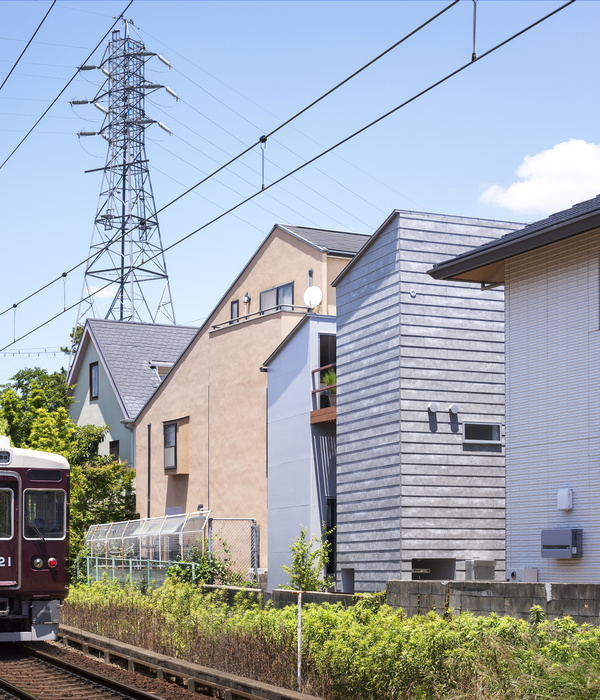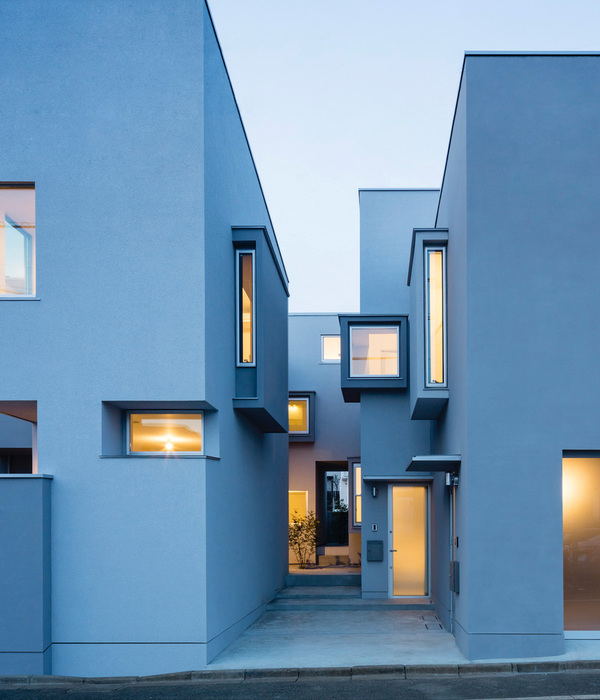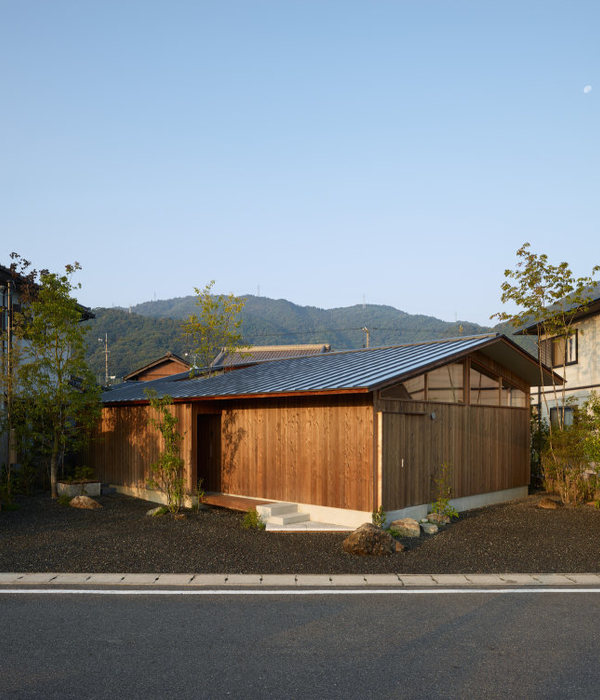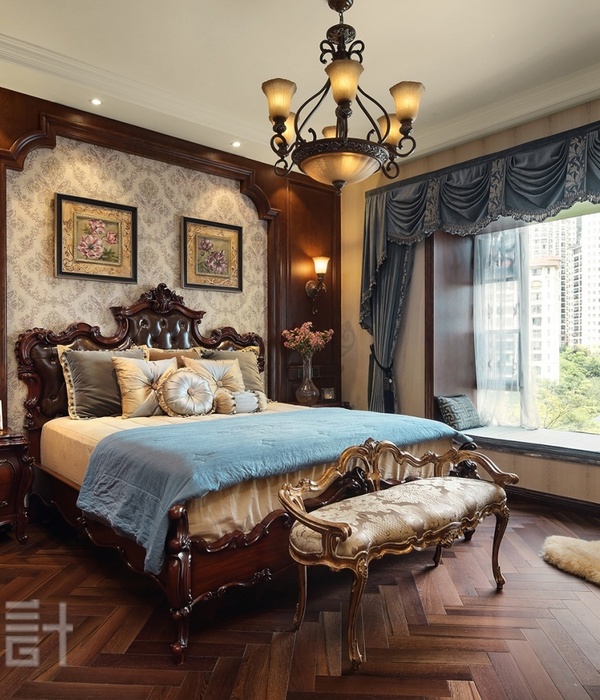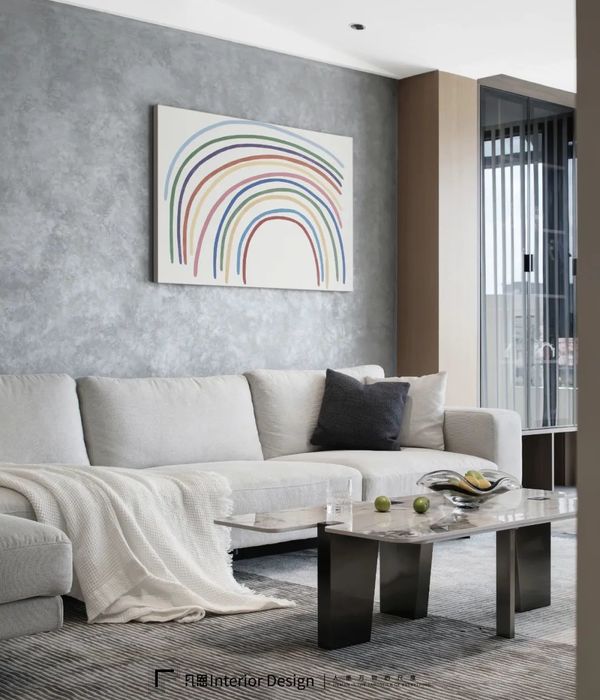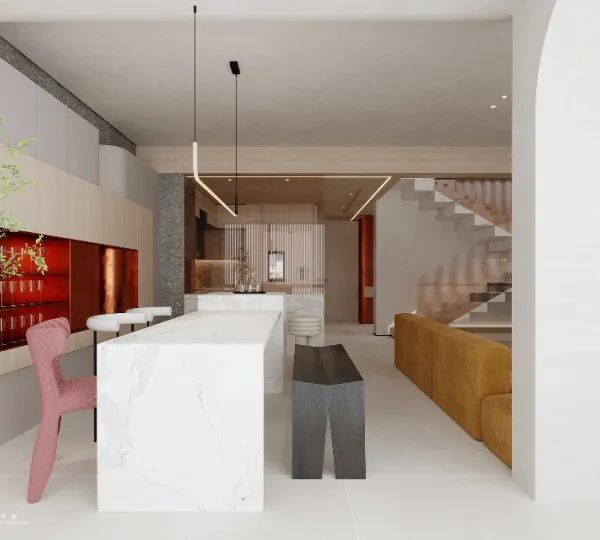The sustainable high-rise luxury residential project, Vitra, is designed by architect Daniel Libeskind, Studio Libeskind (New York/Milan/Zurich) and developed by JHSF (Brazil), Brazil’s leading real estate development firm. The project was completed in March, upon which tenants began to occupy the units. Vitra is Libeskind’s first project in South America.
Vitra is a luminous glass-clad, high-rise residential project in the Itaim Bibi district of São Paulo, near a number of the city’s main thoroughfares, offering access to the popular Ibirapuera and Do Povo parks. The bold, sculptural design features a multi-faceted glass façade articulated by inlaid balconies that form a rhythmic pattern across the facade.
photography by © Ana Mello
“The inspiration for the project is the city of São Paulo and the Brazilian people. I designed this tower to expresses the optimism, vibrant culture and dynamic possibilities of a truly pluralist people,” said architect Daniel Libeskind. Vitra features fourteen floor-through residences and a penthouse, each featuring a unique floor plan ranging in size from 6,080 to 12,325 square feet.
The sun-soaked lobby features a cast-in-place concrete reception desk that is set against a floor-to-ceiling Brazilan wood wall. The pairing of concrete and warm wood is echoed throughout the building’s clean, modern interiors. Interior designer Dado Castello Branco outfitted the interiors with artworks such as “Ultramar Intervalo” by famed Rio de Janeiro artist José Bechara. The building’s amenities include a swimming pool, spa, gym, multipurpose lounge and a playroom for children.
photography by © Ana Mello
“Vitra is a new concept in condominium residences. With its sculptured, crystalline form, it creates a new icon for the city of São Paulo”, affirms Paulo Oliveira, president of JHSF’s Incorporation business unit. Since its inception, one of the pillars of the project has been the adoption of sustainable practices. The sustainable solutions employed in Vitra include a system for rainwater collection and reuse, solar panels for heating water, the use of sustainable materials that reduce the energy consumption caused by air conditioning and elevators, energy-efficient low emissivity glass which impedes thermal transmission, intelligent building management systems and the efficient management of rubble generated during construction.
photography by © Ana Mello
Vitra is located at Rua Horácio Lafer, 500, in Itaim Bibi, one of São Paulo’s most desirable neighborhoods. Studio Libeskind received construction support from the São Paulo-based office of Pablo Slemenson, which has worked on various JHSF projects, including Parque Cidade Jardim and Praça Vila Nova.
photography by © Ana Mello
Project Info Architects: Studio Libeskind Location: São Paulo, Brazil Developer: JHSF Year: 2015 Type: Residential Photographs: Ana Mello, Romulo Fialdini
photography by © Ana Mello
photography by © Ana Mello
photography by © Ana Mello
photography by © Ana Mello
photography by © Ana Mello
photography by © Romulo Fialdini
photography by © Ana Mello
photography by © Ana Mello
photography by © Ana Mello
photography by © Romulo Fialdini
photography by © Romulo Fialdini
photography by © Ana Mello
photography by © Ana Mello
photography by © Ana Mello
photography by © Ana Mello
Site Plan
Floor Plan
Section
Section
Elevation
Elevation
Elevation
Elevation
Elevation
{{item.text_origin}}


