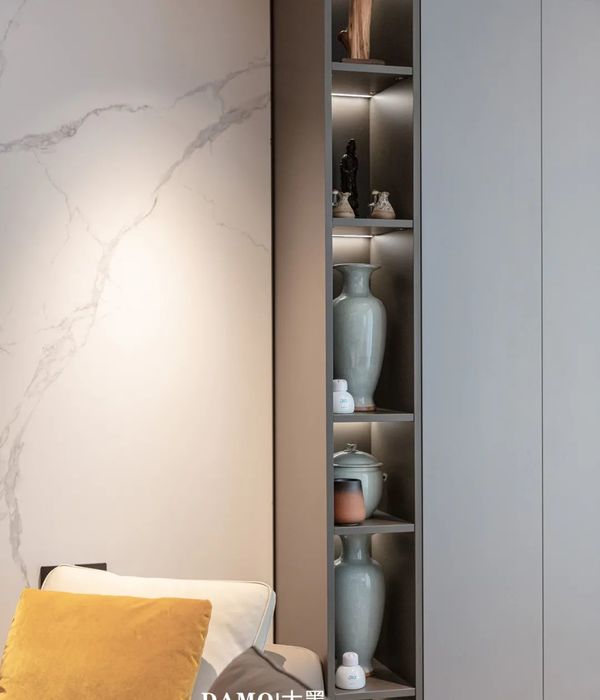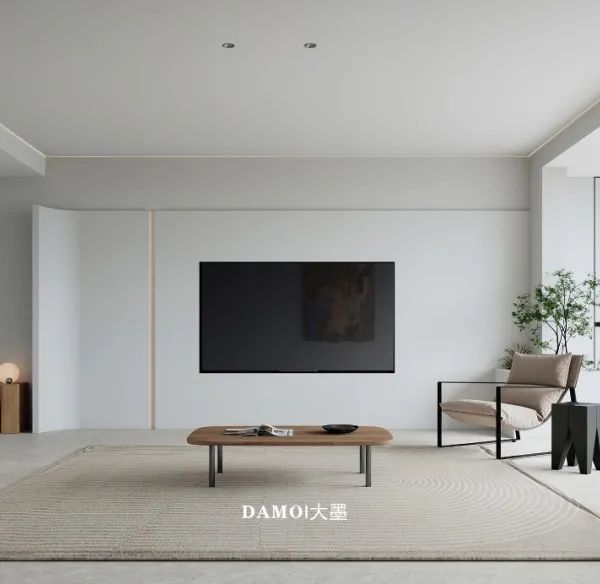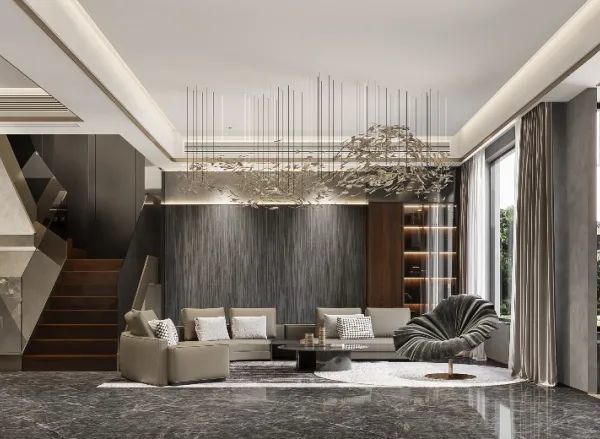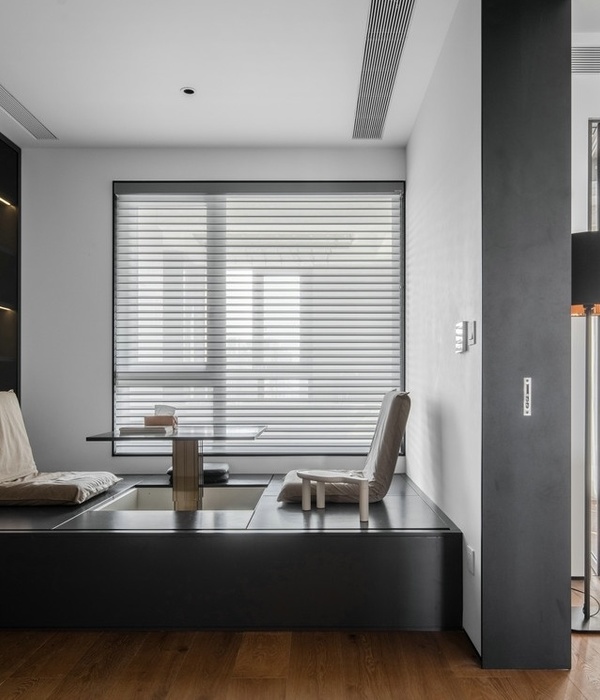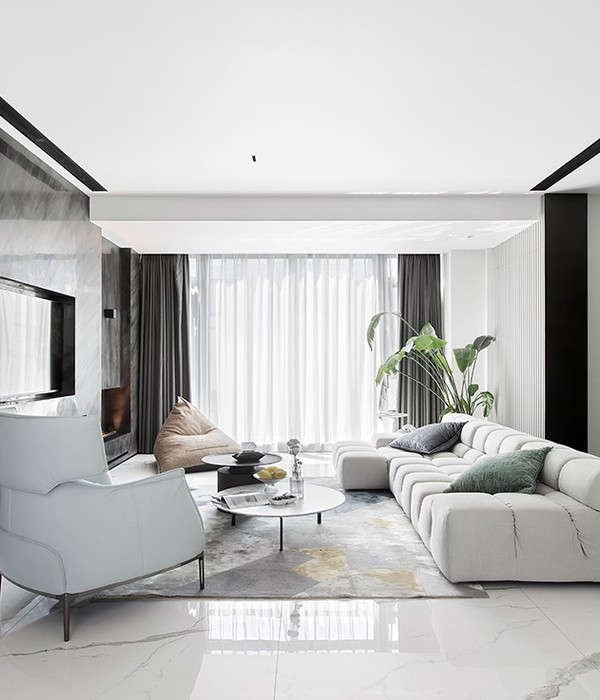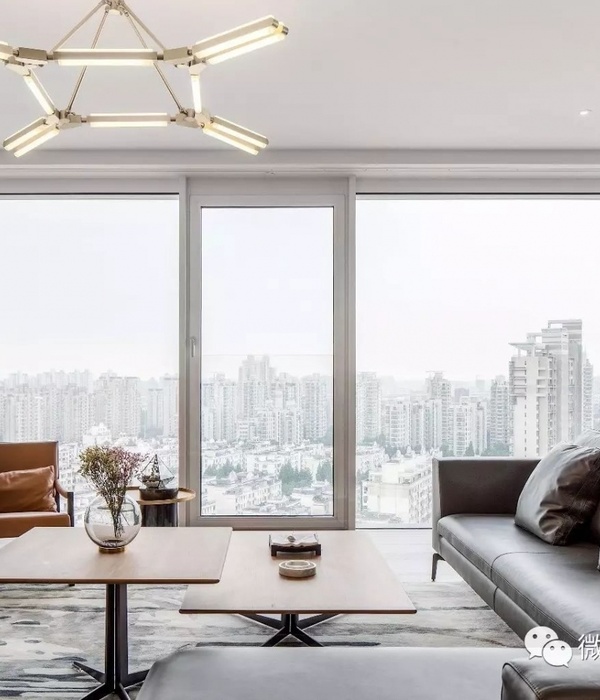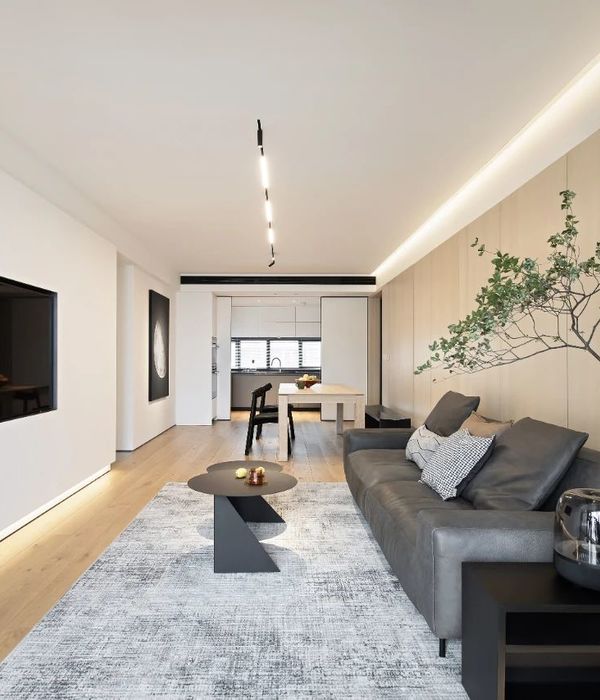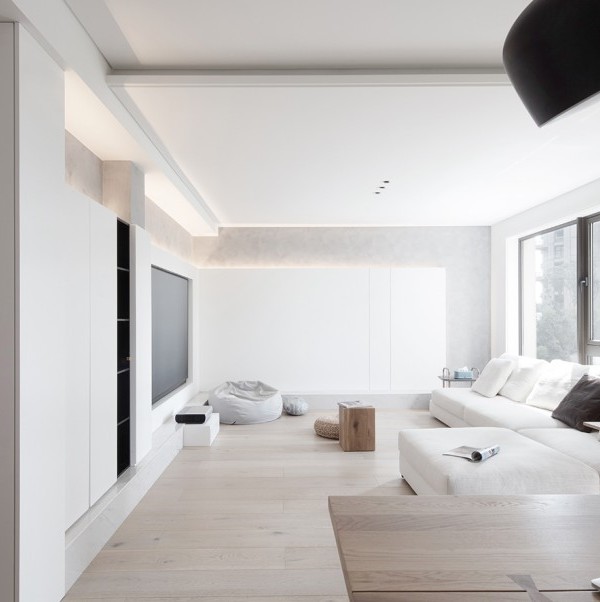Architects:FujiwaraMuro Architects
Area :67 m²
Year :2021
Photographs :Toshiyuki Yano
Manufacturers : Koizumi, Lilycolor, Nissin-EXKoizumi
Lead Architects :Shintaro Fujiwara, Yoshio Muro
City : Minoo
Country : Japan
The clients, a couple with children, originally came to our firm with a request to renovate the childhood home of one partner to accommodate two households, theirs and their parents. However, partway through the planning process, they decided instead to search for a new property and build a single-family residence.
Our firm participated in the search for land. Although the clients were not looking in a specific area, they decided to focus close to the husband’s workplace and eventually found this triangular site on a quiet residential street. Although the street was only about two meters across, barely wide enough for a car to drive down, the family liked the atmosphere and location. We, therefore, asked a construction firm we knew if building a house there would be possible. After learning that it would take some extra work but was doable, we began designing the home.
The site is in a district where strict building codes limit building height, eave height, and other architectural elements. We began by considering the design and use possibilities of the exterior form that resulted from obeying these various codes. This led us to a structure resembling stacked blocks. The absence of large walls makes the building less of an overwhelming presence on the street, and the way its appearance changes as one walks adds interest. In part to ensure privacy, we settled on an exterior design consisting entirely of white blocks, with windows concealed from the street.
The two-story interior has an entryway, master bedroom, children’s rooms, and bathroom downstairs, and a living room, dining room, and kitchen upstairs. The bedrooms face the spacious entryway, with high ceilings in the children’s rooms to accommodate lofts. Louvered floors in part of the upstairs allow visibility between levels. The portions of the second floor facing the street, whose odd shapes result from the height limitations, are effectively put to use as balconies visually linked to the interior spaces. The blocky exterior shape is echoed in the interior spaces, creating a unified interior and exterior design.
▼项目更多图片
{{item.text_origin}}

