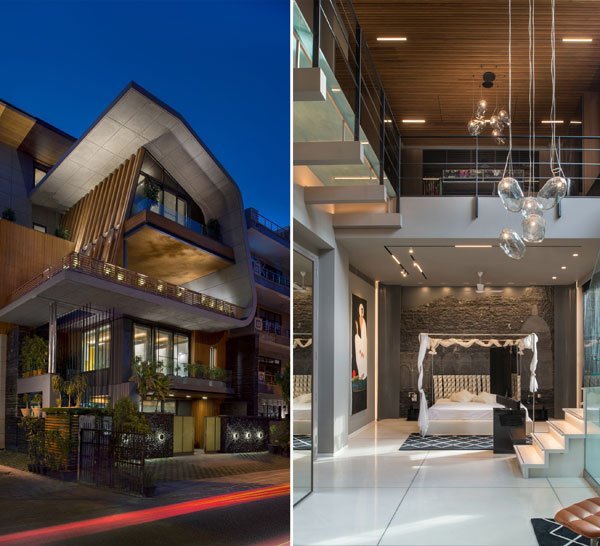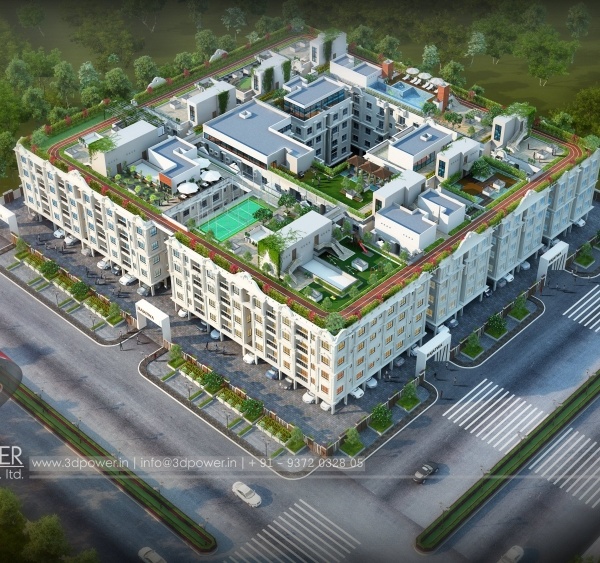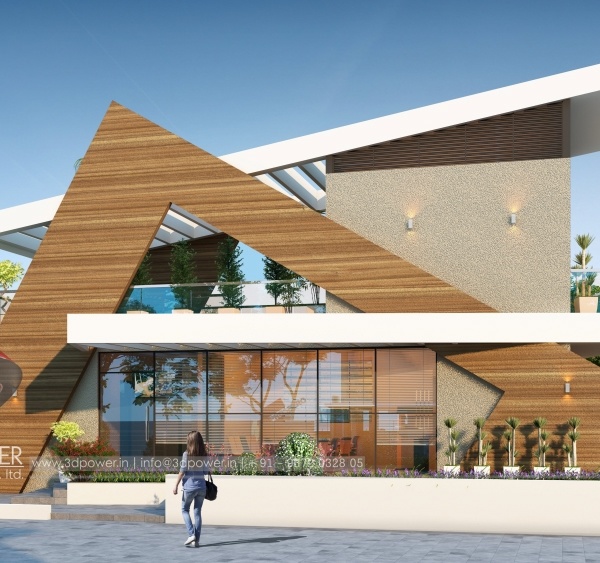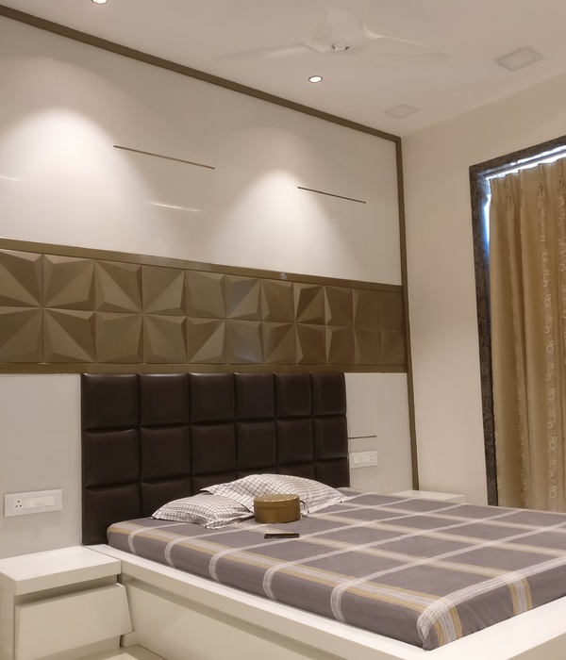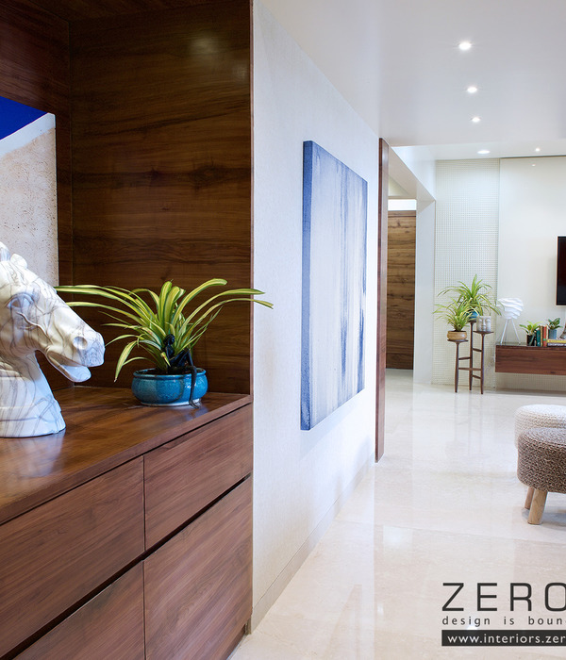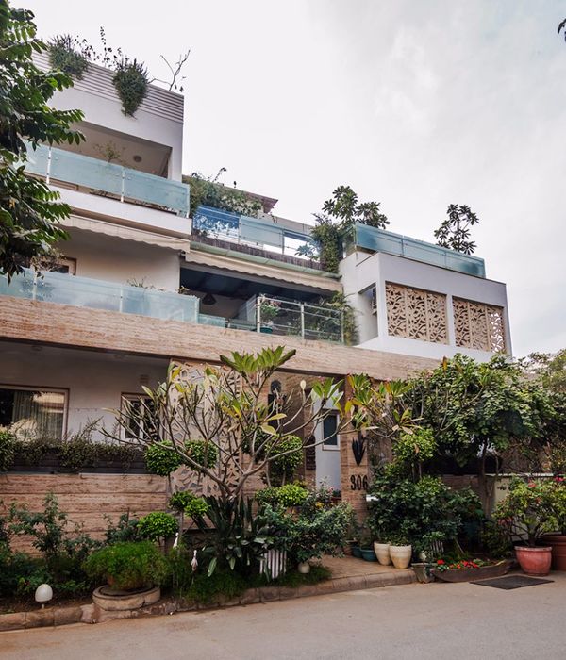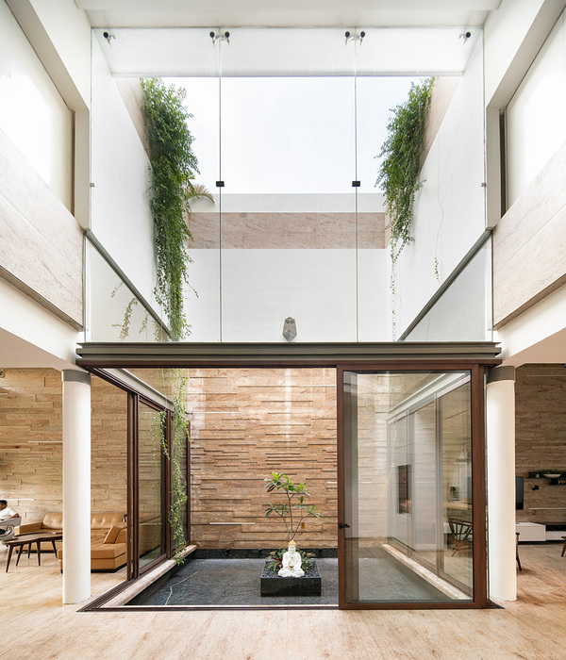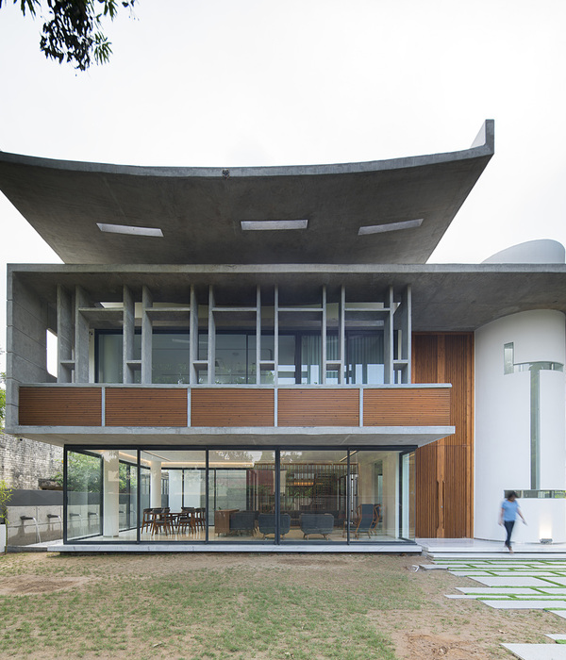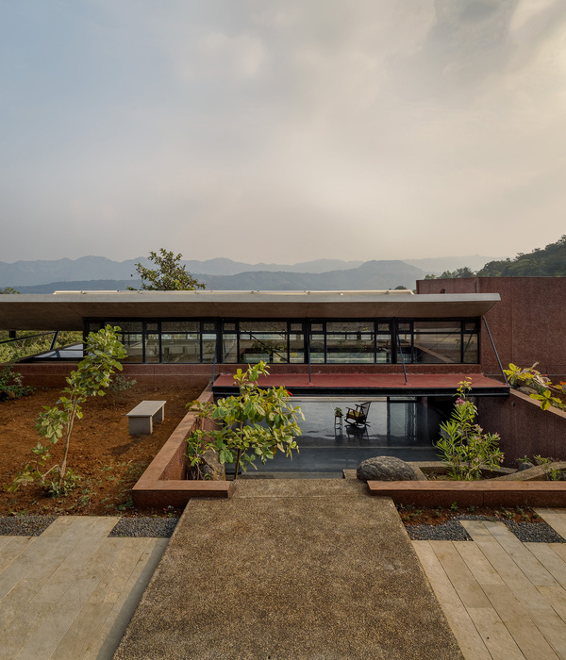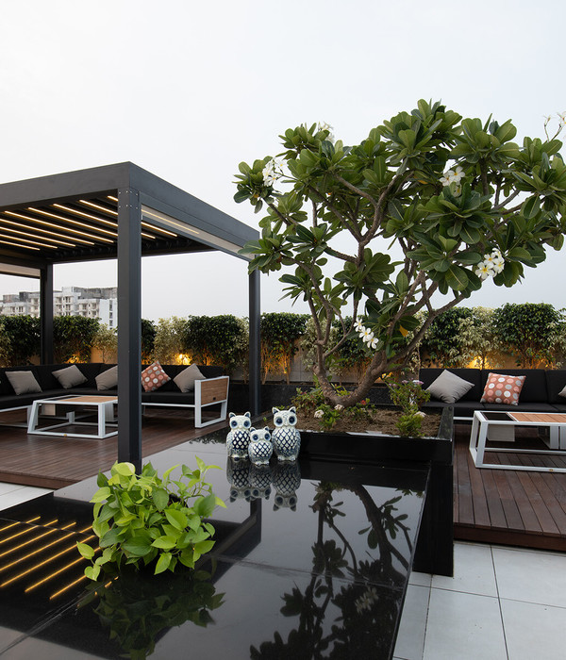人是万物的尺度
Human is the yardstick of everything
全屋做了现代轻奢的设计,简约的硬装加上精致的软装。融入庄重的元素,安逸又高级。
The whole house has a modern light luxury design, Simple hard outfit plus delicate soft outfit. With an element of gravitas, Comfortable and high class.
项目地点丨中国 ·贵阳
Project location
项目面积丨240
Project Area
项目类型丨私宅
Project Property
设计团队丨凡恩空间设计
Designer丨Fine Space Design
使用材料丨艺术涂料、微水泥、大理石、木饰面、地砖、灯光设计
Use of materials
01_
|平面图
|The floor plan
_|玄关|porch
简约大气是进门的第一感受,灯光的氛围衬托,让生活充满仪式感。
Simple atmosphere is the first feeling when entering the door,The atmosphere of the lights,Fill your life with ritual.
03_|客厅|living room
客厅巧妙的混搭,让空间的奢华感上升到一个新的高度,使空间质感更为饱满。
A clever mash-up of the living room, Let the luxury sense of space rise to A new height makes the space texture Fuller.
04_|餐厅|dining room
餐厅岛台设计
视觉上具有空间延伸感,岛台下方也是一个很好的储物区。
Restaurant island design
Visually, it has a sense of spatial extension,Off the island is also a good storage area.
05_
|主人房
|master’s room
主卧室轻简的色彩搭配,更能显高级感与时尚感。
Light color scheme in master bedroom, More advanced sense and fashion sense.
06_
|老人房
|Old person room
墙边的边柜设计增加衣柜容量同时保持衣柜造型的间洁。
Wall side ark design increases chest capacity.
At the same time, keep the wardrobe clean.
07_
|儿童房
|Children room
榻榻米不仅实用,简约又大方。
Tatami is not only practical,Simple and generous.
08_
|儿童房
|Children room
原木色的儿童房设计,使整个房间更活泼。
The children’s room is designed with wood color, Liven up the room.
09_
|卫生间
toilet
简洁轻奢卫生间里搭配温暖的原木色调,显得更为娴静和倏然。
Simple light luxury toilet
Paired with warm log tones
More demure and swift.
- END -
版权声明
本文均为FINE原创,请勿滥用
如果您喜欢凡恩设计
长按扫码 关注我们
WEIBO:贵阳室内设计师余涛
{{item.text_origin}}

