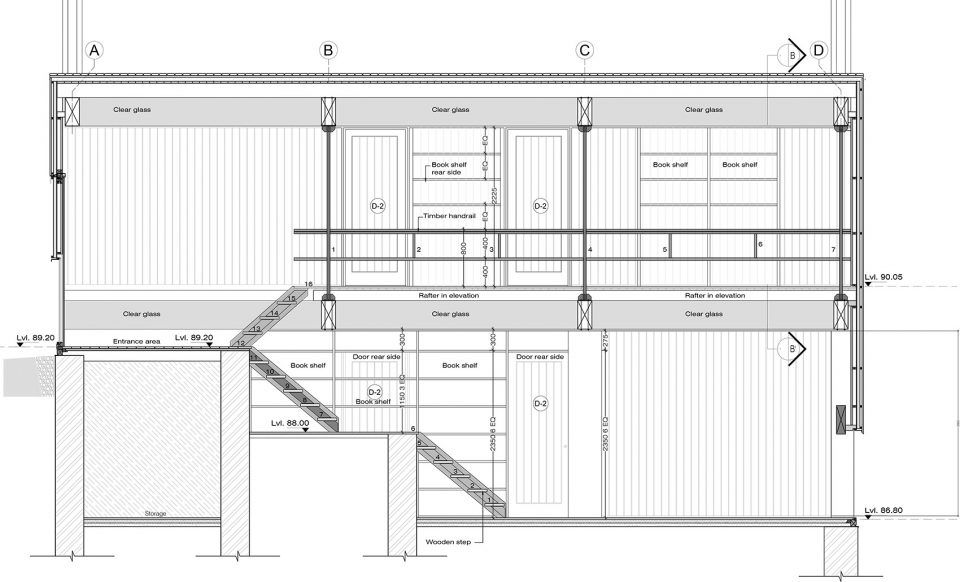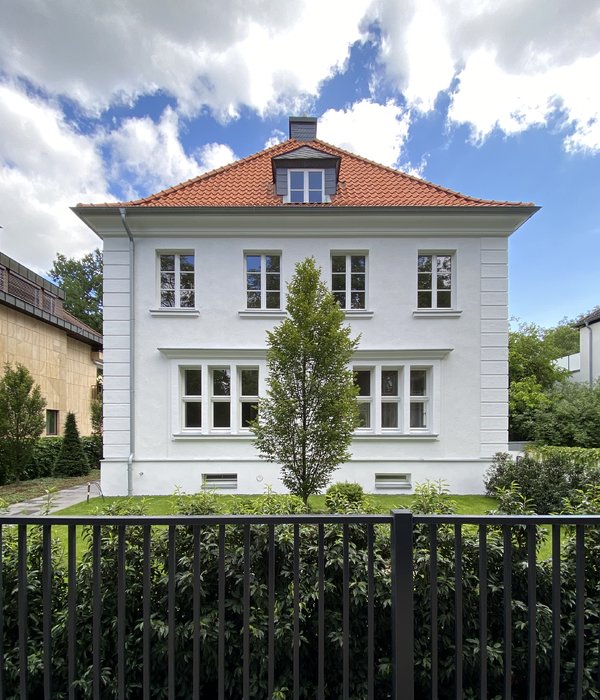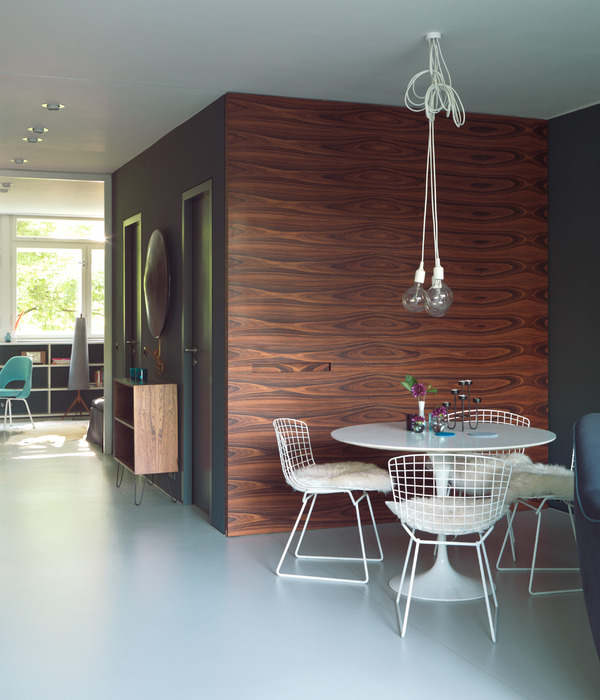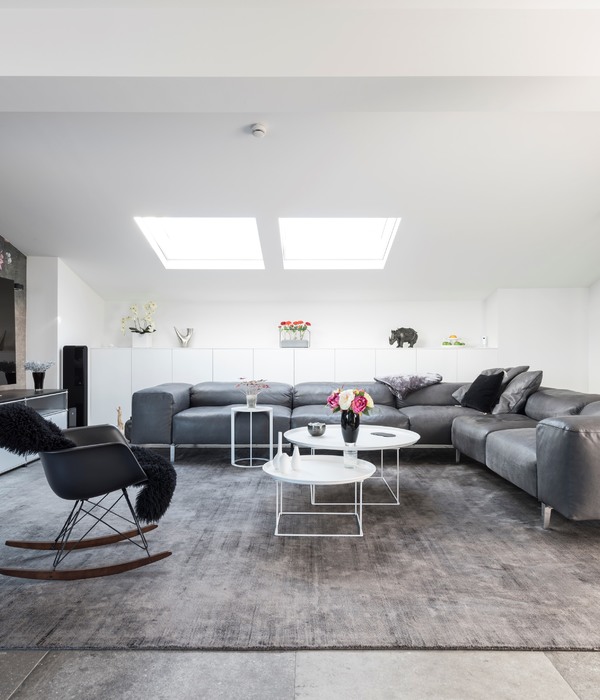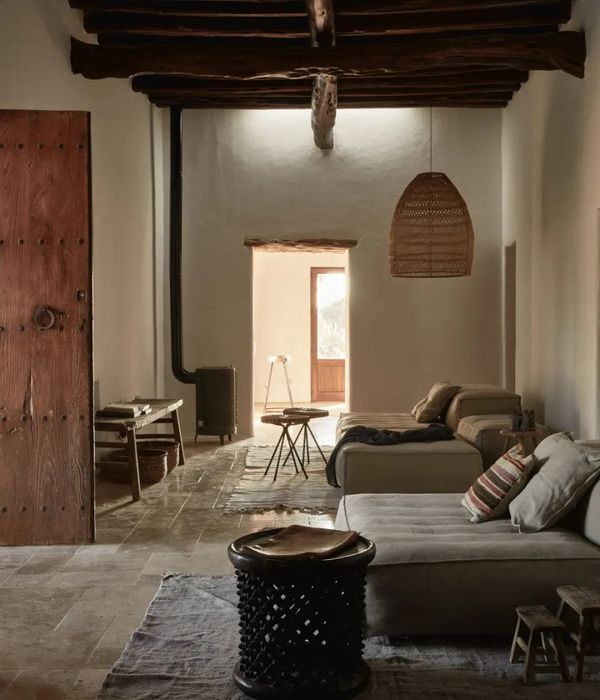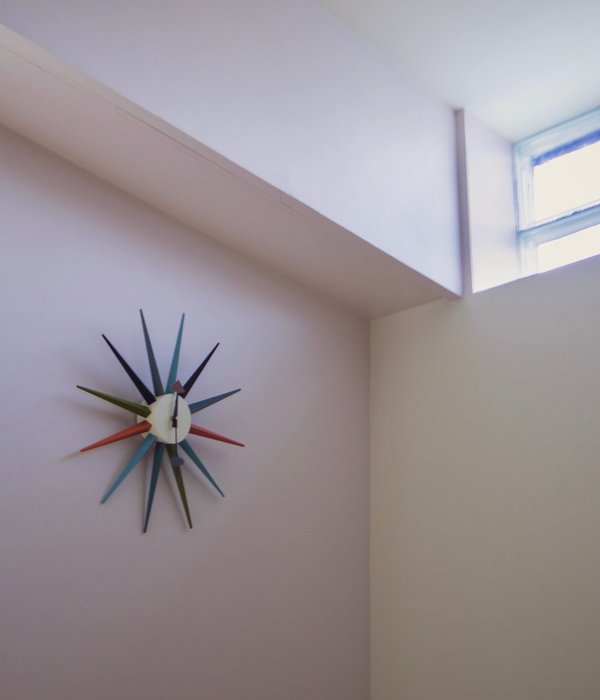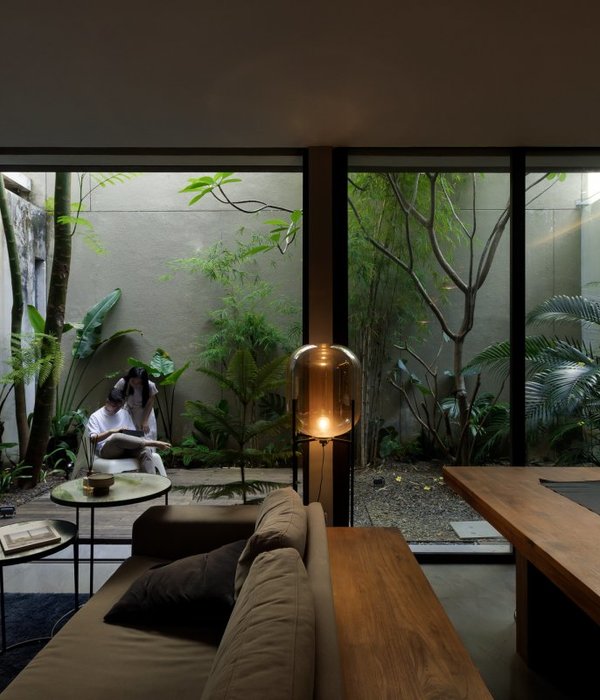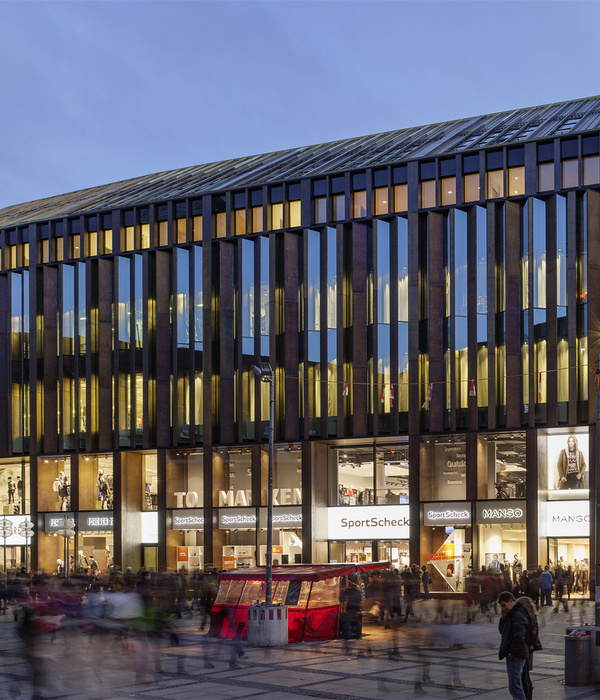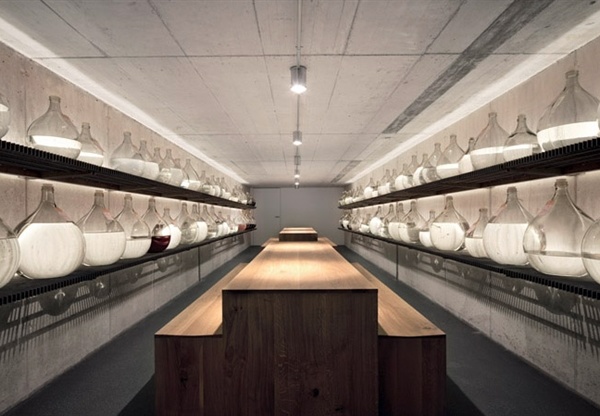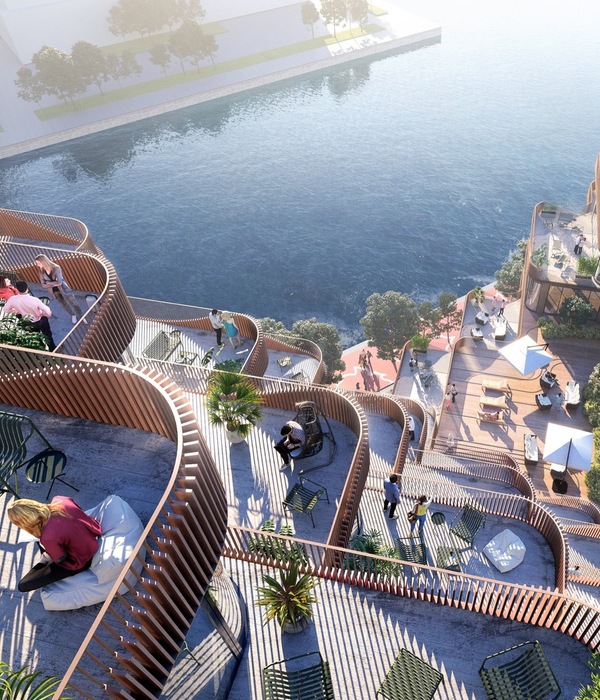喜马拉雅山脉下的原木度假屋
这所房子坐落在海拔2000米的Nanital地区的Satkol村,周围只有传统的乡村房屋,反映出当地农民的简朴生活。它是为自用而建的度假屋。
The house is situated in the village of Satkol (district Nanital) at 2000 mts above sea level, surrounded only by traditional village houses reflecting the spartan life of local farmers. It is built as a holiday house for self-use.
▼项目周边环境一览,surrounding environment overview
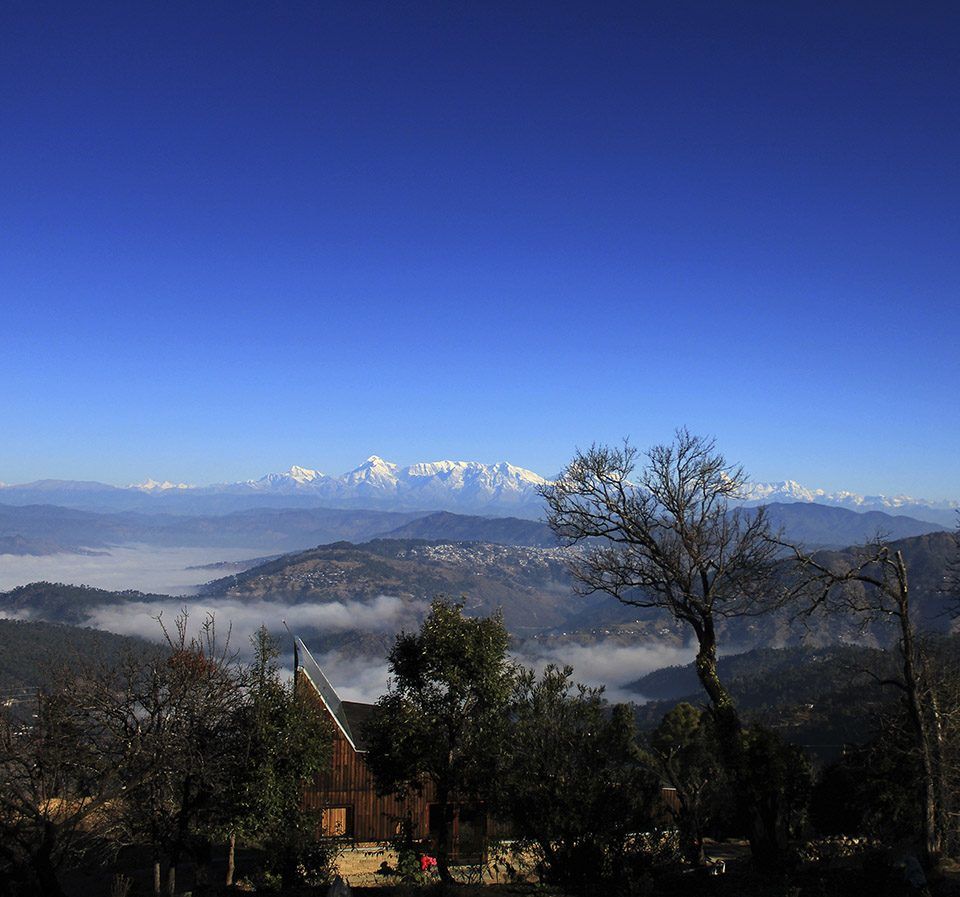
这座房子的设计考虑到了其周围喜马拉雅山脉白雪皑皑的自然景色,同时深深扎根于现有的未被破坏的梯田。这两个压倒性的景观使得建筑被放置在梯田的最低级,与周围的大环境相融合。
The design of this house is referring to proximity of snow cladded panorama of the northern Himalayan range at the horizon and nonetheless rooted strongly to existing and unharmed terraces it occupies. These two overwhelming landscape features compelled the building’s placement at the lowest terrace level of the property and merge with the larger environment.
▼建筑被放置在梯田的最低级,与周围的大环境相融合;the building places at the lowest terrace level of the property and merge with the larger environment
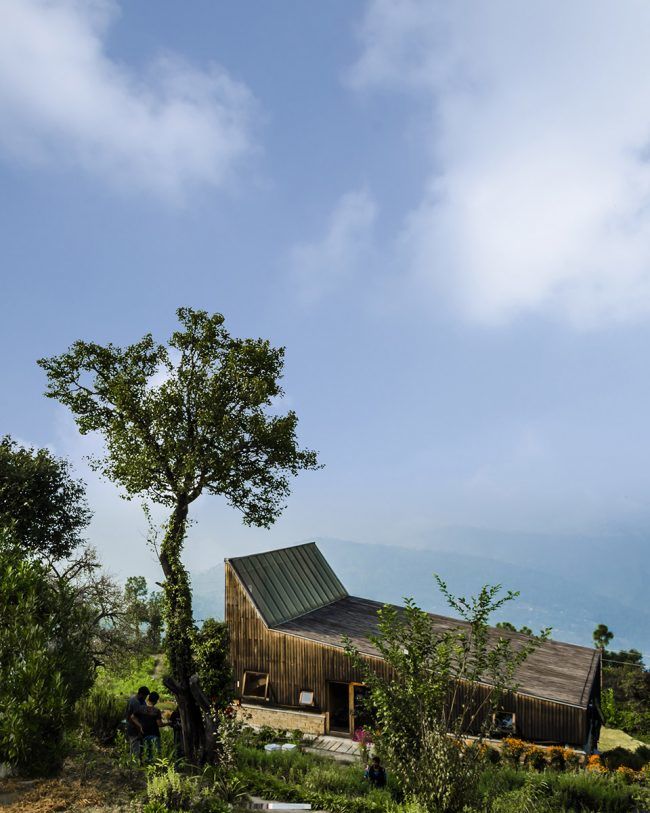
▼住宅外观一览,project overview
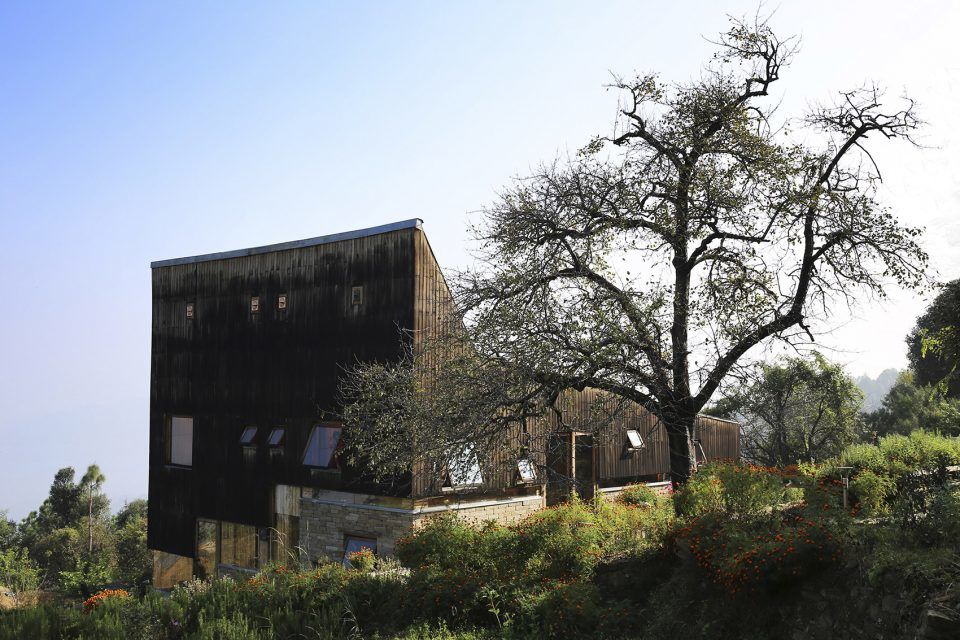
▼住宅外立面上对应景观大大小小开了很多方窗,many square windows are opened at the facade based on views
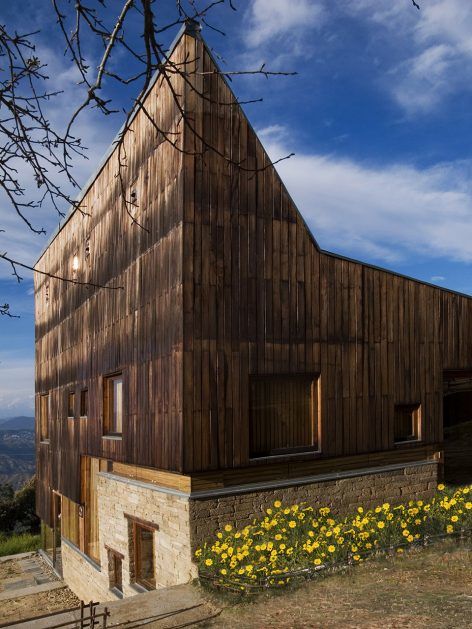
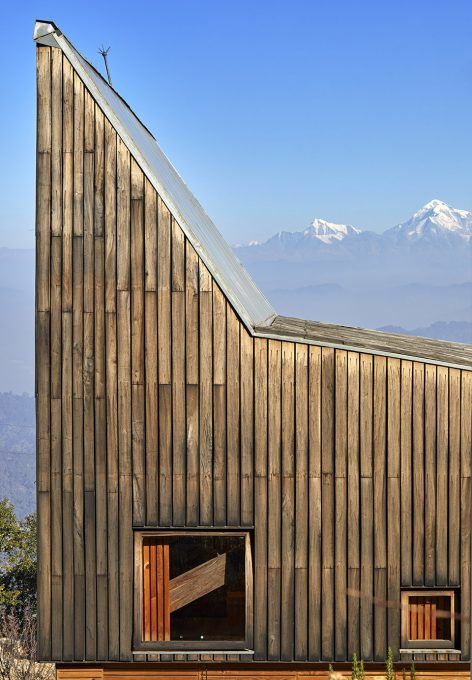
空间由三个不同的层次组成,每一个都大约占用14.5米x3.6 m的自然地形,外立面的连续横窗使得周围的果园和Almora镇的壮观景色一览无余。这个开窗像是一个裂缝,成为现场挖出的裸露的干石墙基地和当地名为thun木材包覆之间的过渡。
Spaces are organized on three distinctive levels, each approximately occupying 14.50m x 3.60m of the natural terrain with undisturbed spectacular views of the neighboring orchards and the town of Almora, experienced and architecturally expressed through a continuous glazing all around the external floating envelope. This rift addresses a transition between the exposed dressed dry stonewall base excavated from site and theoiled ‘thun’ wood cladding, acquired from this very region.
▼室内空间由三个不同的层次组成,spaces are organized on three distinctive levels
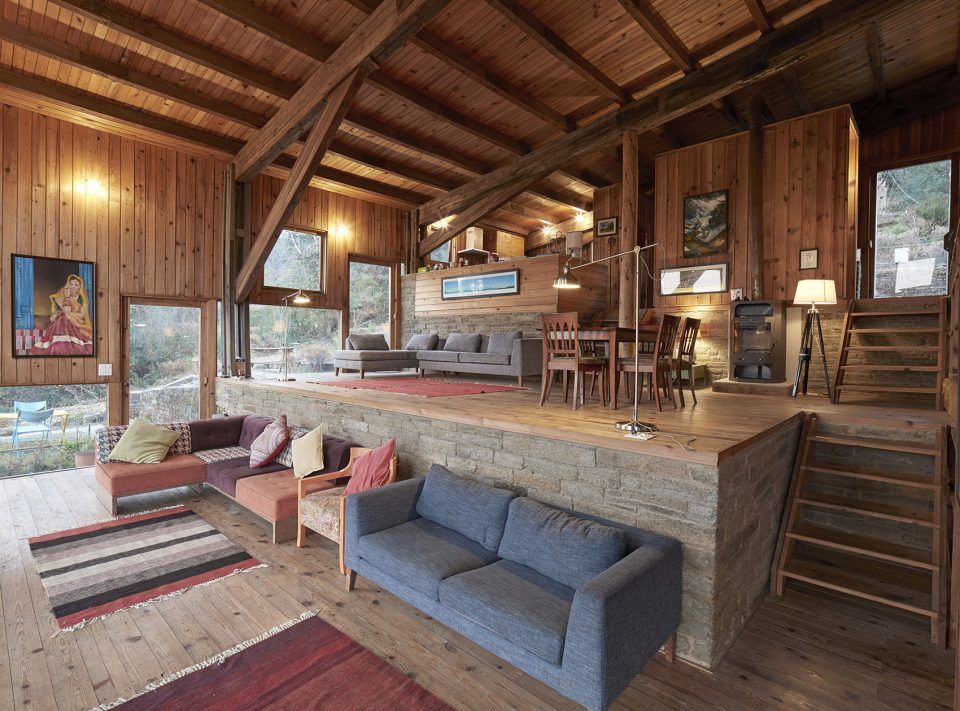
▼外立面的连续横窗使得周围的果园和Almora镇的壮观景色一览无余,the continuous windows allow for undisturbed spectacular views of the neighboring orchards and the town of Almora
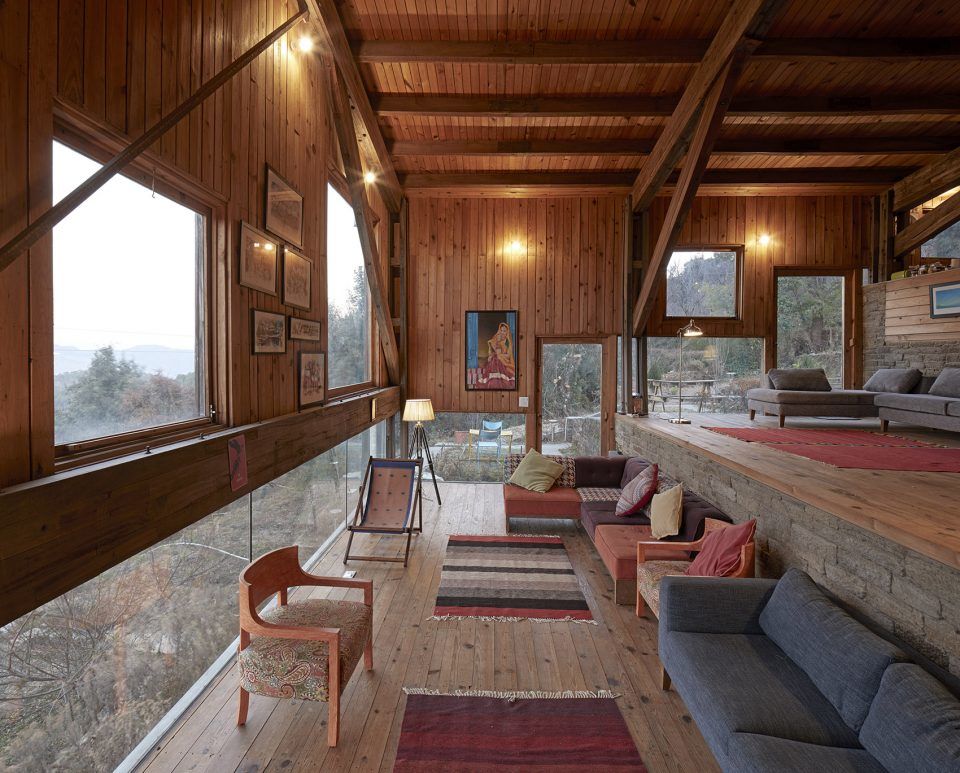
4个14.50 m跨度的sal木框架由多个胶合木板和薄钢拉杆组成,支撑着整个用木材覆盖的屋顶、隔热的建筑外壳、整个木质的夹层,并塑造了标志性的双层玻璃天窗。整个房子被悬挂在这些坚固的桁架框架中,没有任何中间柱的支撑,使得一种不受干扰的地形轮廓流进入静谧的松木镶板的室内空间。精心雕琢的方形窗户,朝向各个方向,让使用者得以禅观各个山峰和不断变化的云。
Four 14.50 m span ‘sal wood’ frames made of multiple glued planks and thin steel tie rods, support the entire timber covered roof, the insulated building envelope, the entire wooden mezzanine floor and shape the iconic double glazed skylight. The entire house suspended from these robust truss frames without the support of any intermediate columns allows an undisturbed flow of contours into the silent ‘pine wood‘ paneled interior spaces. Carefully crafted collage of square windows towards all directions ensures ‘zen’ views of various mountain peaks and ever- changing clouds.
▼从高处能看到室内空间由木框架支撑,形成了无柱空间;from the upper level one can clearly see the interior space is supported with wood frames that allow for no column construction
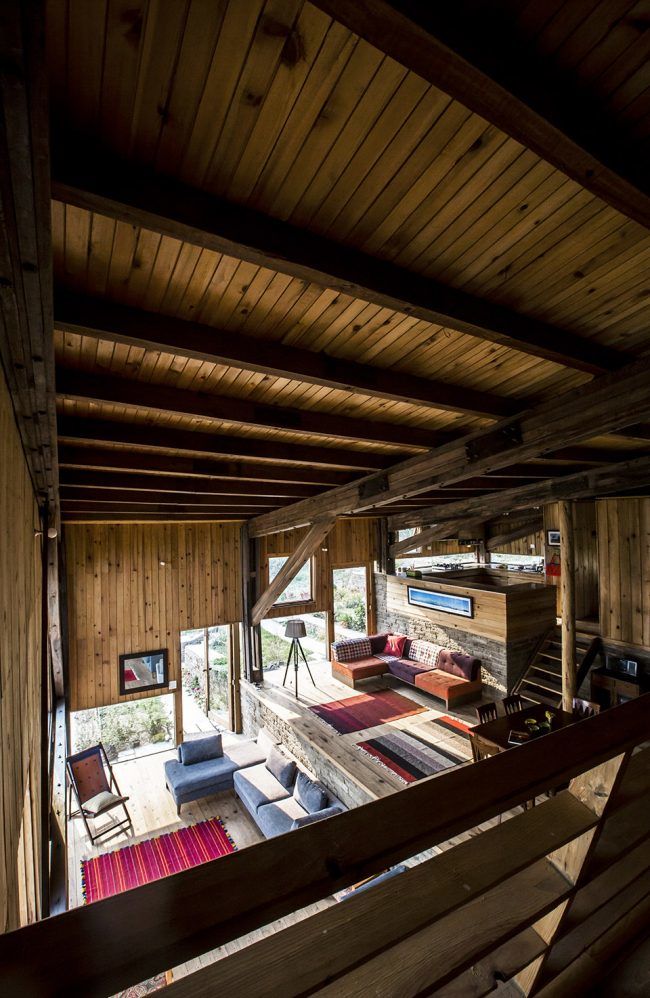
▼天窗为卧室引入阳光,the skylight introduces sunlight into the bedroom
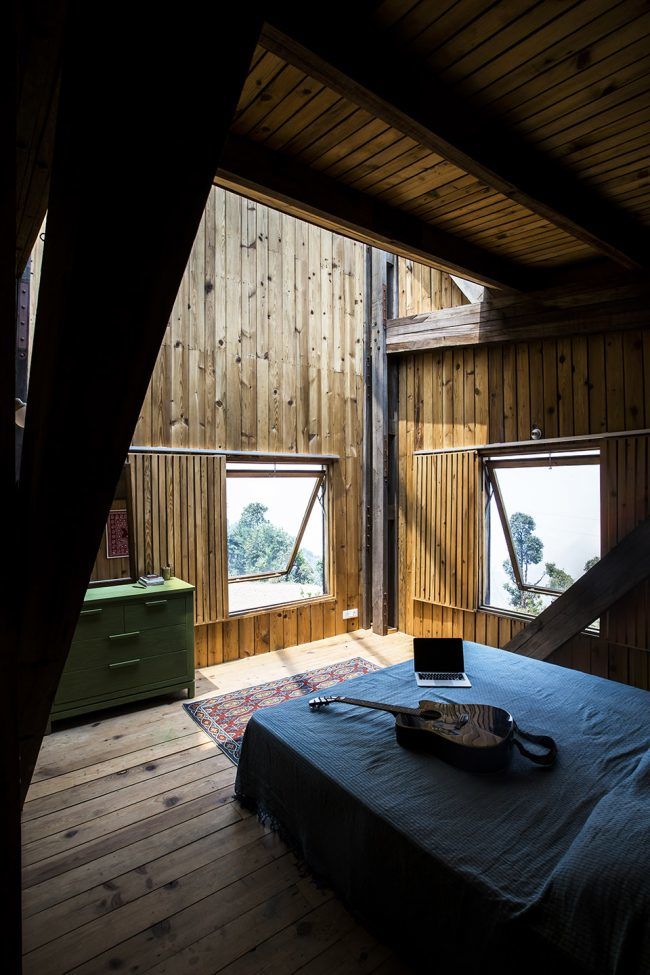
▼晚间的住宅,the house at night
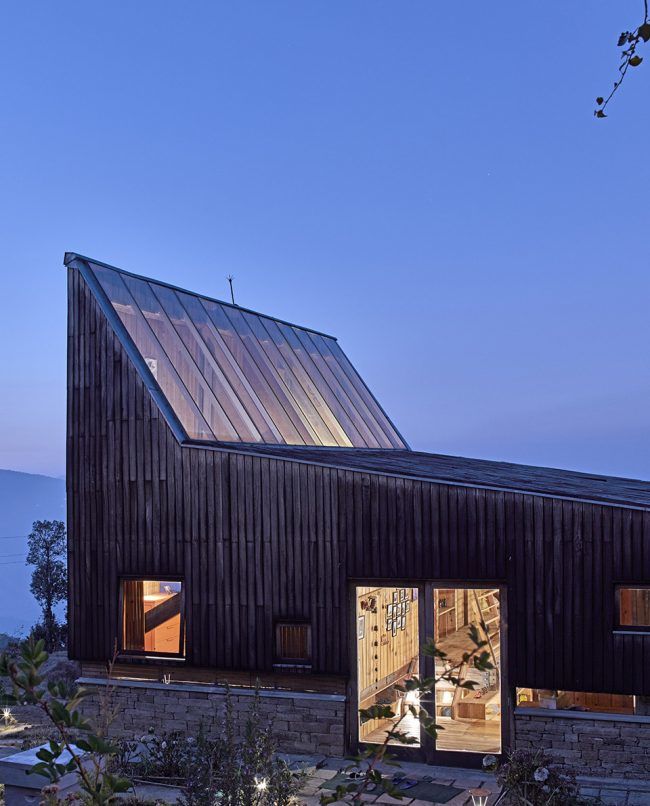
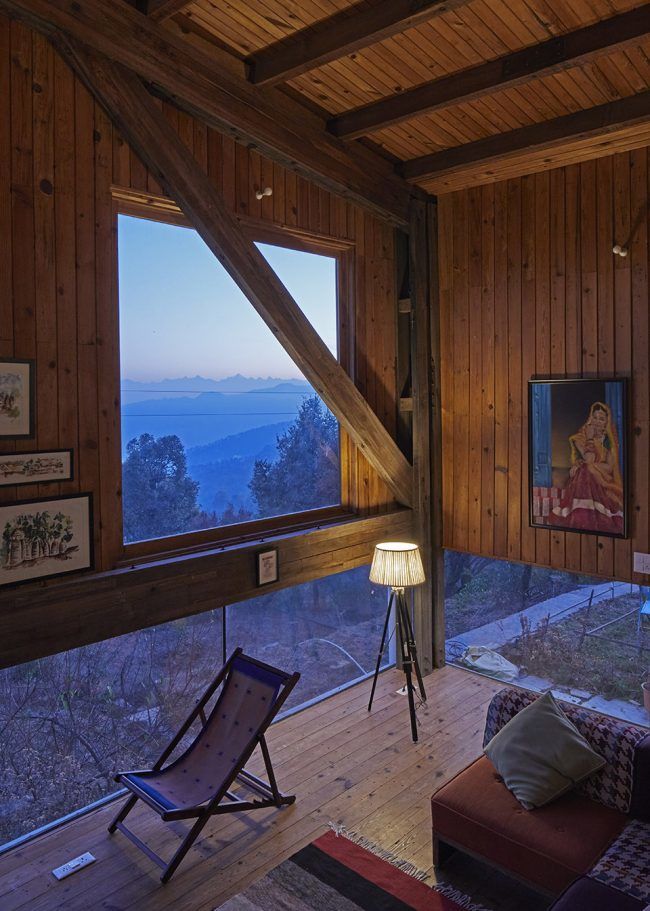
▼首层平面,the first floor plan

▼二层平面,the second floor plan
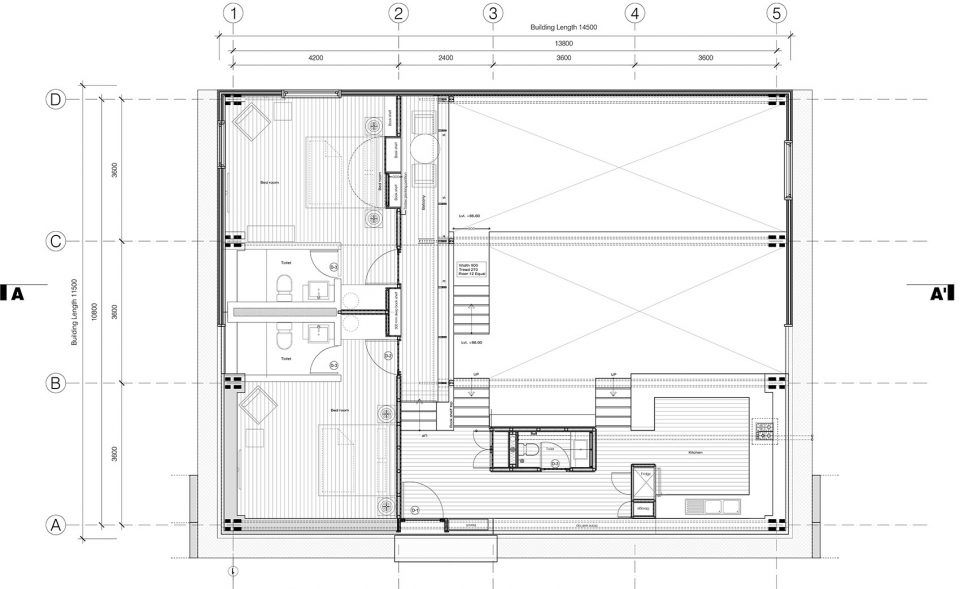
▼立面,elevations
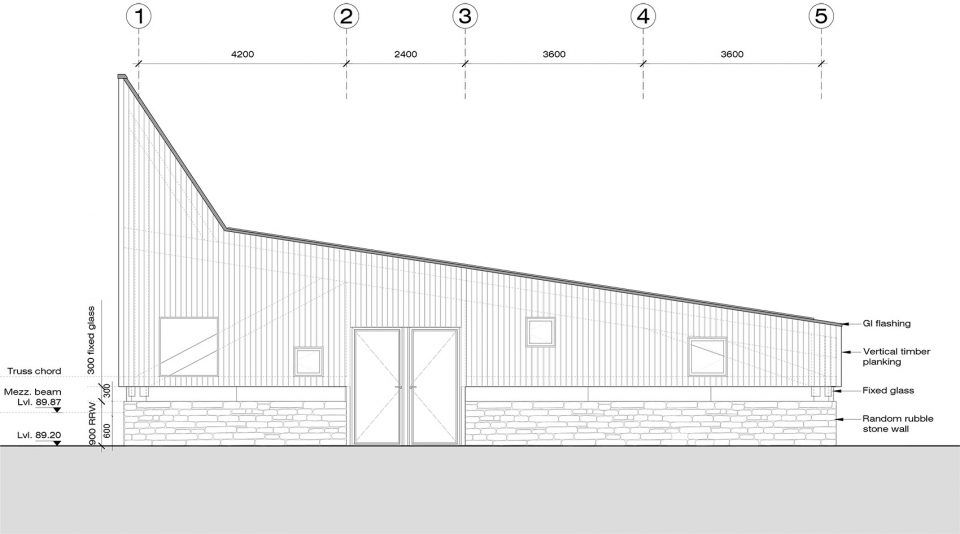
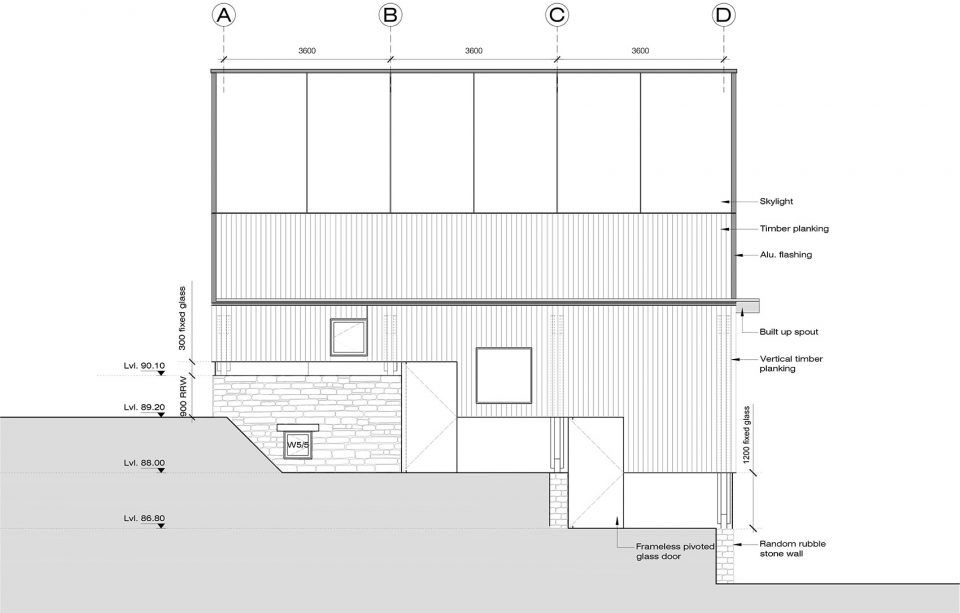
▼剖面,sections

