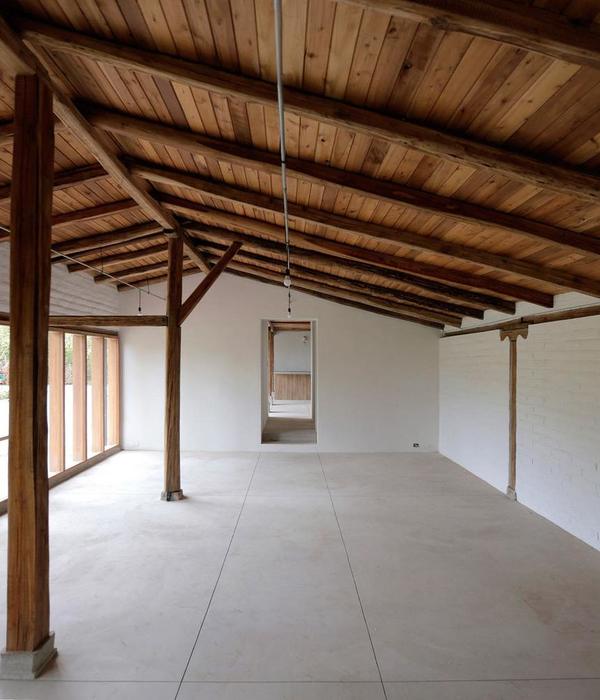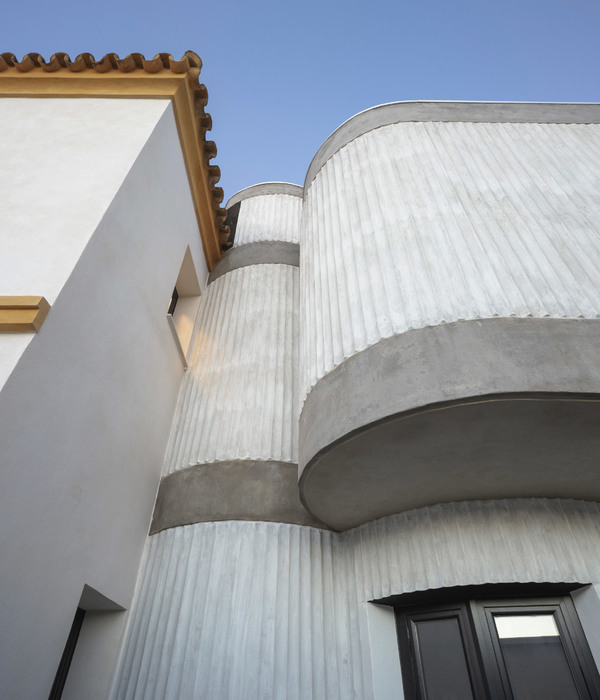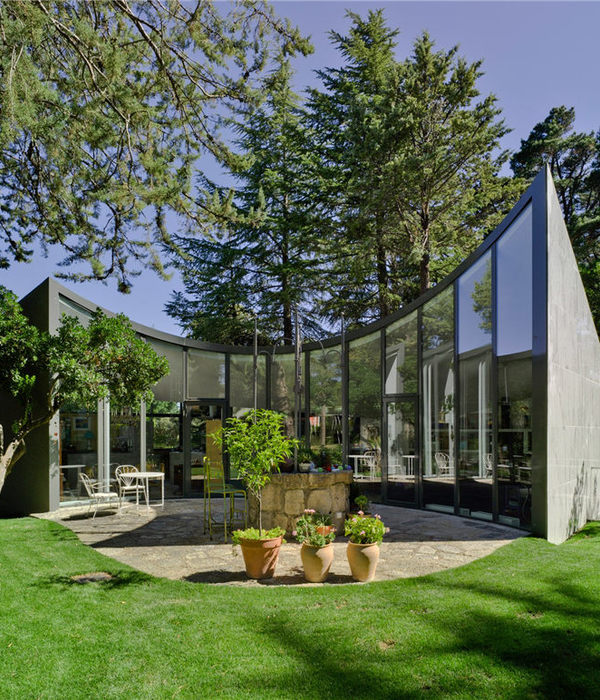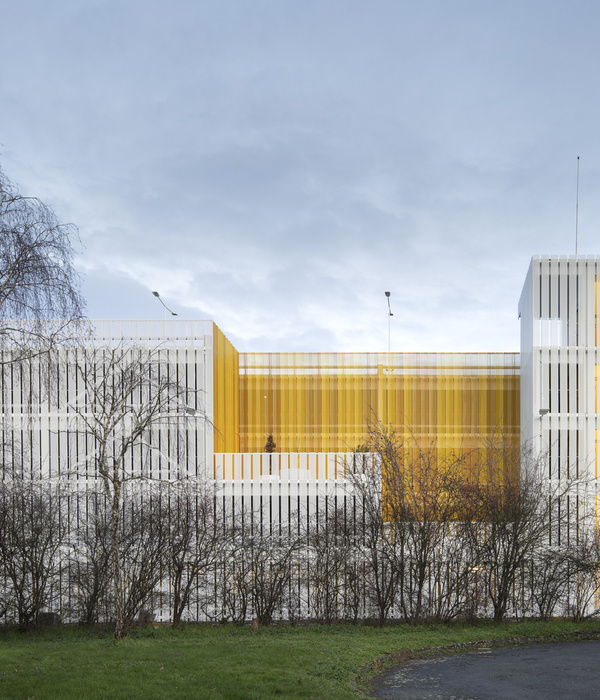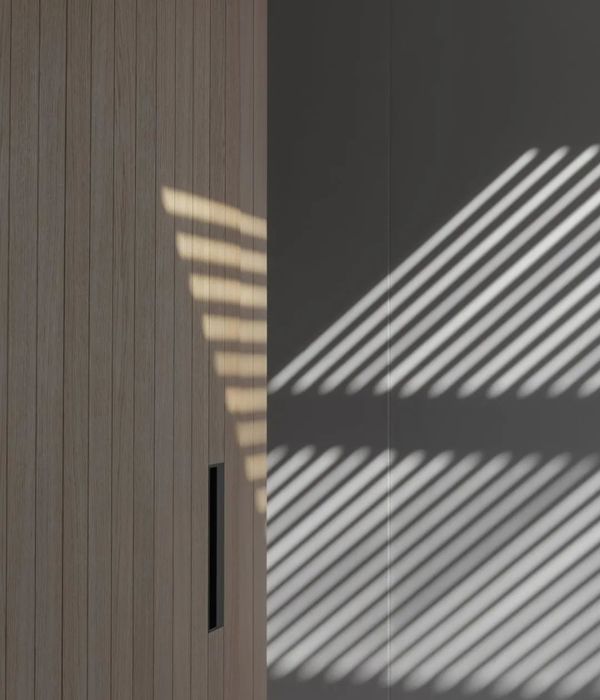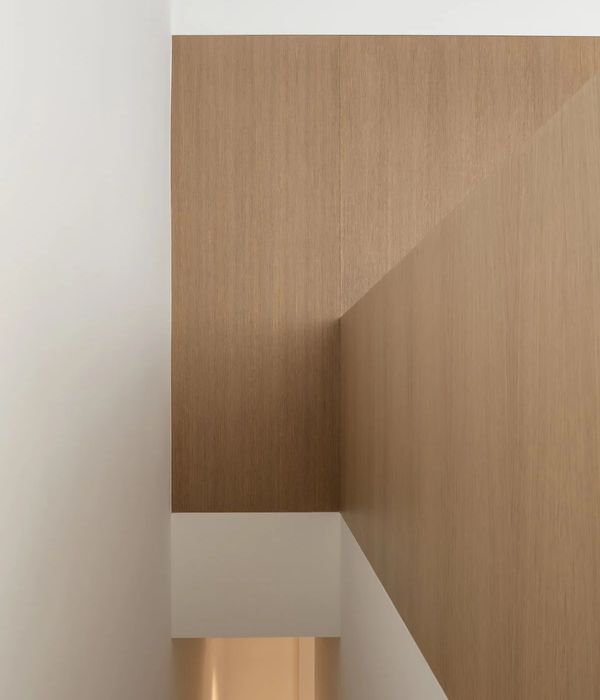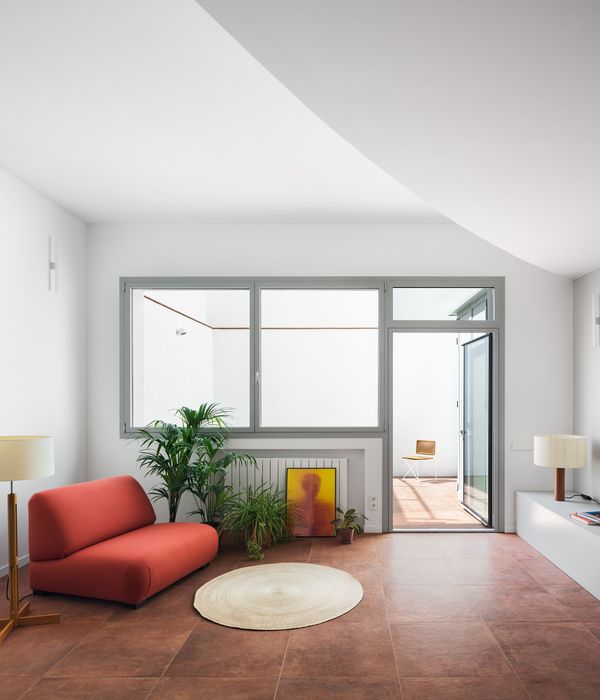建筑是一座有纹样(crest)的房子,立面上的孔洞呈十字排列,如同穿线孔一样。光线经过这些孔洞照射入内部,圆形的光影带来充满寓意的光影游戏,光线不断移动从不凝滞,有时显现,有时消隐。
The holes are lined up on a cross shape. The hole is made on the architecture like the perforated line. This architecture is “House with Crest”. A light that penetrates into the architecture always moves and never stays. It is a symbolical spectacle. A light that goes through the hole is projected in a circle shape, moves unlimitedly, and never stays. Occasionally, it disappears, and it appears.
▼MON工作坊及住宅外观,exterior of MON Factory/House ©Koichi Torimura
▼立面上的孔洞呈十字排列,如同穿线孔一样,the hole is made on the architecture like the perforated line ©Koichi Torimura
场地位于京都Gojo一处典型的传统居住区内,西侧是一条4米宽的繁华街道,东侧临近一栋45米高的建筑的背面,南北两侧则紧邻着周边的住宅房屋。
The site is located in Gojo, Kyoto. It is in a block of the typical division of a traditional residential area in Kyoto. The site faces the busy street of 4m in width on the west side. The backside of the high-rise buildings of 45m line up on the east side of the site. The neighbor houses are closely built in the south and the north of the site.
▼场地及周边环境,site and its surroundings ©Koichi Torimura
建筑师将住宅的一层空间向天空延伸,抬升至3米高,下部作为停车区,如此形成围绕三个内部空间的两个外部空间,自然风与光线汇聚在两处中空的外部空间中,蔓延流通至内部空间。
We “lift the one-storied house to the sky” to create calm interior space. It is lifted to 3m in the sky. The space under that is lent as a parking lot. The one-storied house lifted to the sky makes “two outside spaces placed among three inside spaces”. The wind and the light of nature gather from the sky into two outside void spaces. And that extends to three inside spaces.
▼建筑师将住宅的一层空间向天空延伸,抬升至3米高,下部作为停车区,designers lift the one-storied house to the sky to create calm interior space; it is lifted to 3m in the sky; the space under that is lent as a parking lot ©Koichi Torimura
空间从街道一侧到后部的布局按照“内——外——内——外——内“的秩序展开,清晰的布局相互协调,统领整栋建筑。临街空间是一间用于制作纹样的工作坊,起居室位于中间,私密的卧室位于后部,彼此之间的外部空间被设计为“中空空间”。
The arrangement of the spaces from the street side to the back is in such an order as “inside – outside – inside – outside – inside”. This clear arrangement works mutually and intermediately to unify the whole architecture. The street front space is the workshop for the crest making. The middle space is the living room. And the backspace is the bedroom. The gaps between those three spaces are designed as “void”.
▼空间从街道一侧到后部的布局按照“内——外——内——外——内“的秩序展开,the arrangement of the spaces from the street side to the back is in such an order as “inside – outside – inside – outside – inside”
人们围绕着这两处室外空间走动,漫步行走的空间中设计了许多圆孔,光线穿过26个十字排列的孔洞,形成丰富多样的光影和变化,人们可以行走在一片戏剧性的变换光线之中。
People circulate around those two voids. Many circular holes are made for the place where people wander. The light passes through 26 holes which are lined up on a cross shape. We can see various scene of light and its sequence. People move beautifully with the movement of dramatic light.
▼室外空间,outdoor space ©Koichi Torimura
业主是一位为日本传统服装制作纹样的工匠。销售商人带着大量日本传统服装前来,走上墙面上设有十字开洞的楼梯抵达业主工作坊,让业主在此纹样绘制。业主绘制完毕后将衣物交还给商人,他便带着这些衣物愉快地回到京都的小镇中。业主的女儿追寻着移动的光线工作,圆形光线的变化带来了内部的趣味性。
The client is a traditional craftsman who puts the crest on Japanese traditional clothes. The merchant in the wholesale store brings here a lot of Japanese clothes to ask for the crest work. He goes up the staircase that has the wall with perforated cross line. The client puts the crest on the clothes and gives those back to him. He dashingly goes out to the town in the Kyoto to go back with those. The client’s daughter circulates with the light to prepare the crest work. The movement of the circular light brings a happiness of this house in.
▼墙面上设有十字开洞的楼梯连接商店和工作坊,the staircase that has the wall with perforated cross line connects the shop and workshop ©Koichi Torimura
▼工作坊空间,workshop area ©Koichi Torimura
工作坊区域与起居空间既相互分隔又彼此联系。业主与女儿都从事这项细致而又忙碌的安静工作。晚霞初上,他们便结束一天的工作回到中间的起居空间中休息,内部反射光线与两侧窗户的暮色形成对比,黑夜显得愈发深重。在这栋主体空间抬高至同一层的住宅中,日日夜夜如此流逝。
The workshop area and the living area are separated and also connected. The client and his daughter have such living style. The crest making is a delicate work and also a business work. It is quiet, and also busy. The drifting cloud is seen, and they finish working, and relax in the living room at the middle space. The reflected light becomes an infinite line of light and extends into the darkness of twilight on both side window of the living room. And the dark becomes deeper. In this one-storied house lifted to the sky a night goes on like that.
▼工作坊区域与起居空间既相互分隔又彼此联系,the workshop area and the living area are separated and also connected ©Koichi Torimura
▼起居室、厨房、餐厅空间,space for living room, kitchen and dinning area ©Koichi Torimura
临街两面墙从右到左围合出Mise(展示/商店)空间,如同和服的衣襟。十字形的圆孔图案如同纹样一般装饰着墙面。这种纹样达7000种,任何复杂的纹样都是由圆形演变而来的。
Two street side walls overlap on “Mise (show/shop)” space from right and left as like the breast of the Kimono. The “breast” interior becomes the shop space. The circular holes made for a cross shape becomes a pattern that decorates the wall as a crest. The kind of the crest reaches 7000. Any complicated crest pattern is formed from circle.
▼和服纹样,Kimono crest ©Koichi Torimura(left)
▼十字形的圆孔图案如同纹样一般装饰着墙面,the circular holes made for a cross shape becomes a pattern that decorates the wall as a crest ©Koichi Torimura
▼临街两面墙从右到左围合出Mise(展示/商店)空间,如同和服的衣襟,two street side walls overlap on “Mise (show/shop)” space from right and left as like the breast of the Kimono ©Koichi Torimura
▼设计概念,design concept
▼轴侧,axonometric
▼场地平面图,site plan
▼立面图及剖面图,facade and section
▼窗框细节,sash detail
MON factory/House Location: Kyoko Japan Completion: 2007 Client: Morita MON factory Site area: 236.90m2 Total floor area: 259.78m2 Design team: EASTERN design office + HOJO STRUCTURE RESEARCH INSTITUTE Photographer: Koichi Torimura
{{item.text_origin}}

