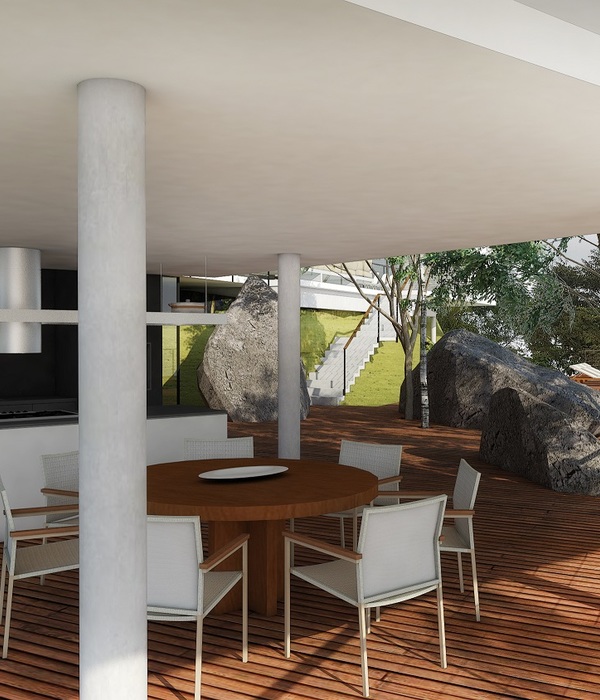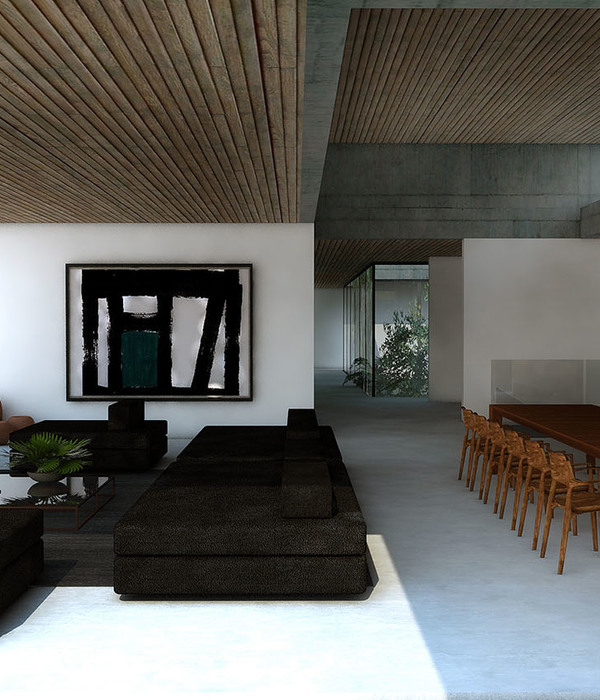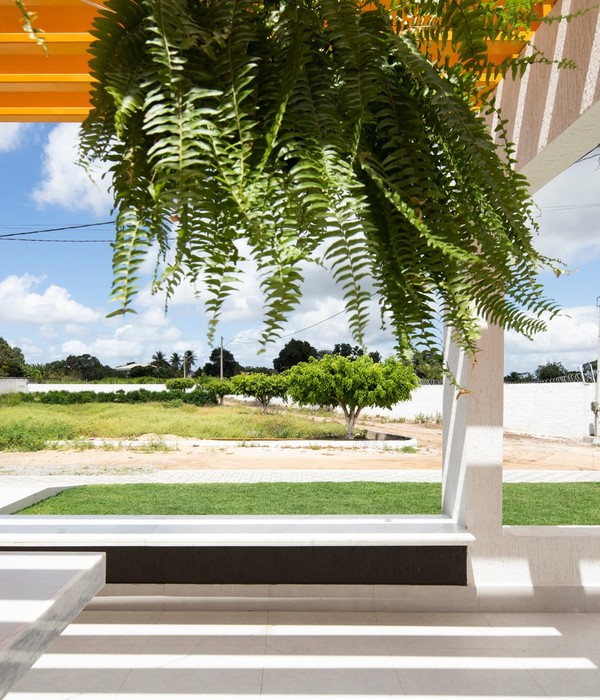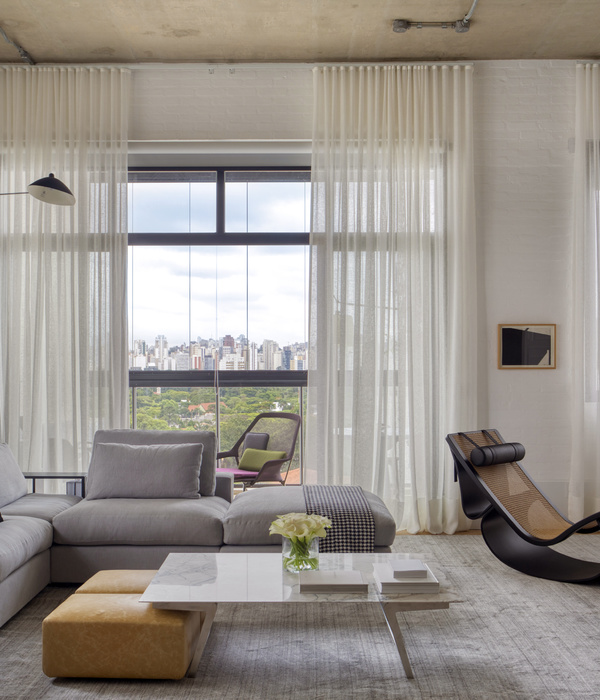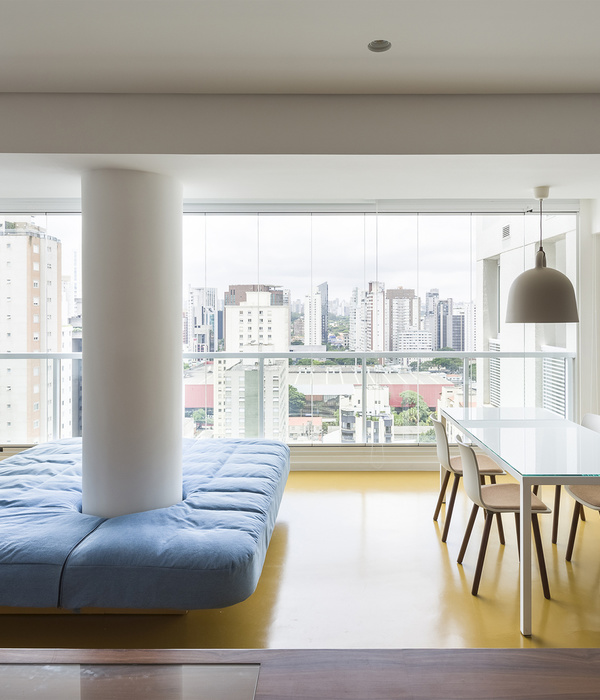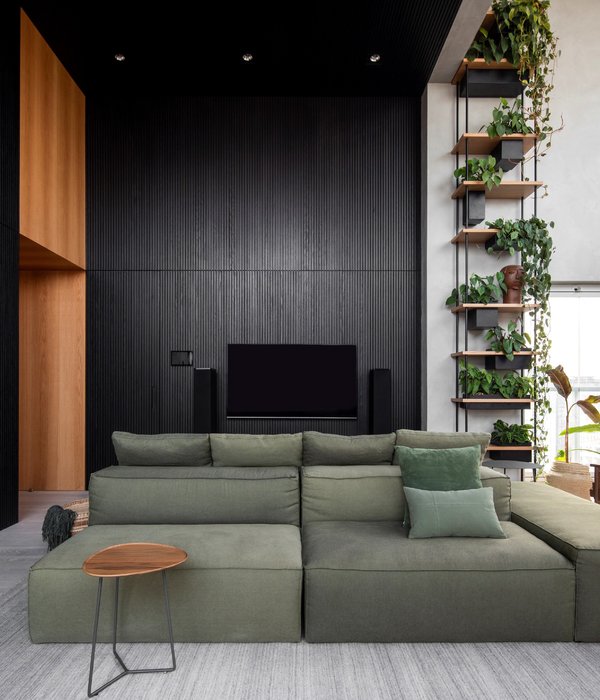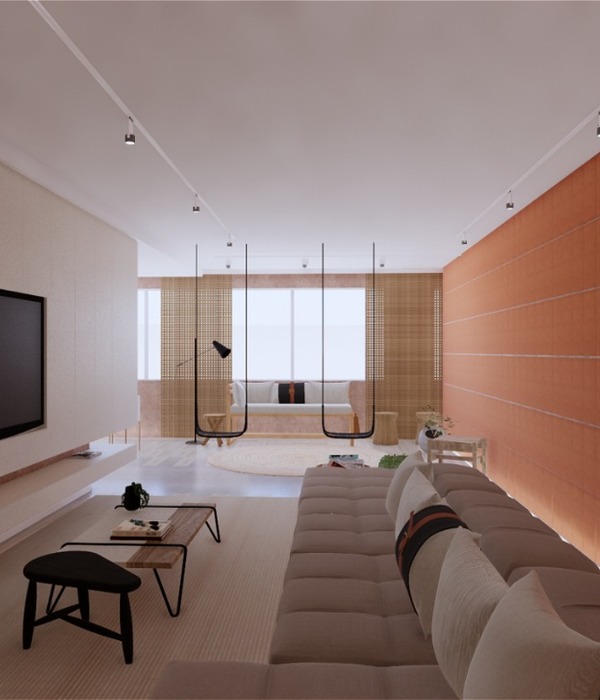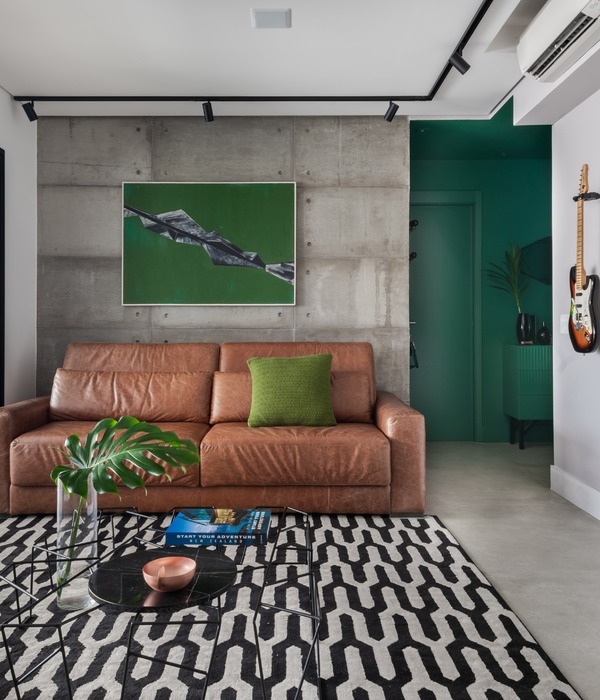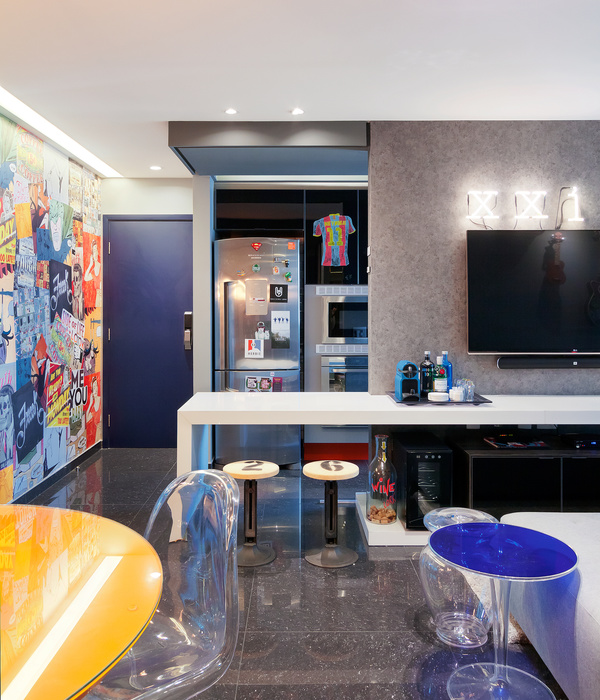Designer:Francesc Rifé Studio
Location:Valencia, Spain
Project Year:2019
Category:Offices Apartments
The history of the place and its previous lives have played an important role in its new design and configuration. Located on the ground floor of a significant building —La Finca Roja1— in the city of Valencia (Spain) and taking some of the building's most notable features, such as the red brick and the various mosaic tiles that shape the floor, the first part of our work was to preserve the raw essence of the space while eliminating its most recent and unnecessary materials.
Secondly, the black-stained poplar wood unfolds and expands in the interior void as a discrete and neutral material. The impartiality of this color contributes to the fact that any historical evidence is remarkable, either the tiles that covered the fireplace, the ceilings, or the "wounds" that the previous distributions have left and allow to read on the floor the multitude of rooms that the house originally hosted. This authentic collage of Valencian mosaic makes the pavement an extraordinary composition in itself.
The space combines the features of a home and a work office. To create this polyvalent character, a table placed in the heart of the living room will serve both as a meeting table and as a dining room. Its design adapts itself to the framework of the building and embraces one of the structural columns of the apartment. Faced to it, a desk, shelves, and storage volume run under the same language as a single architectural element. This same space includes a TV, reading area, fireplace, kitchen, access to a small terrace, and direct communication with the rest of the rooms.
The virtue of being a house oriented towards the central garden of the building makes that the design is open to the interior with a small private terrace redesigned in black stained pine wood, that serves as an intimate background surrounded by natural greenery.
1. La Finca Roja: Built by the architect Enrique Viedma in 1929, this emblematic residential building takes the identity of Dutch expressionism. The outstanding use of green ceramics and the unique circular towers, as well as the polygonal bay-window, make up the unique facade of a building that tried to achieve a new housing model for the middle class timidly leading the transition to rationalism.
Dimensions 135 m2
Photo David Zarzoso
▼项目更多图片
{{item.text_origin}}

