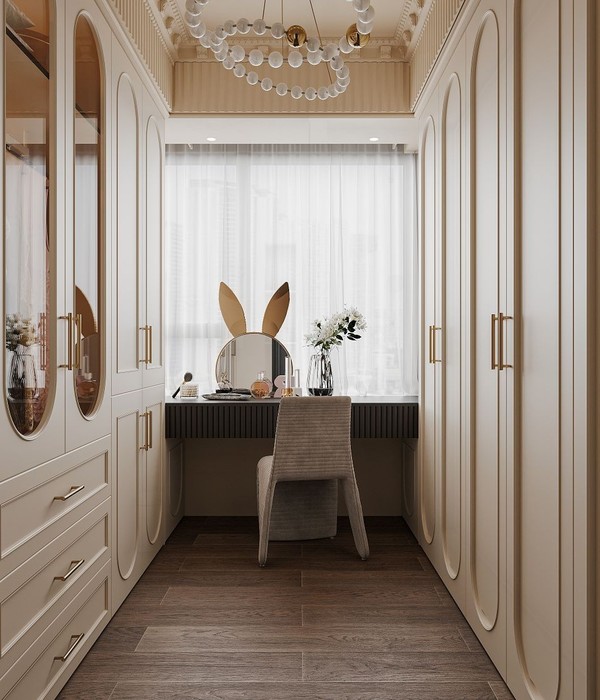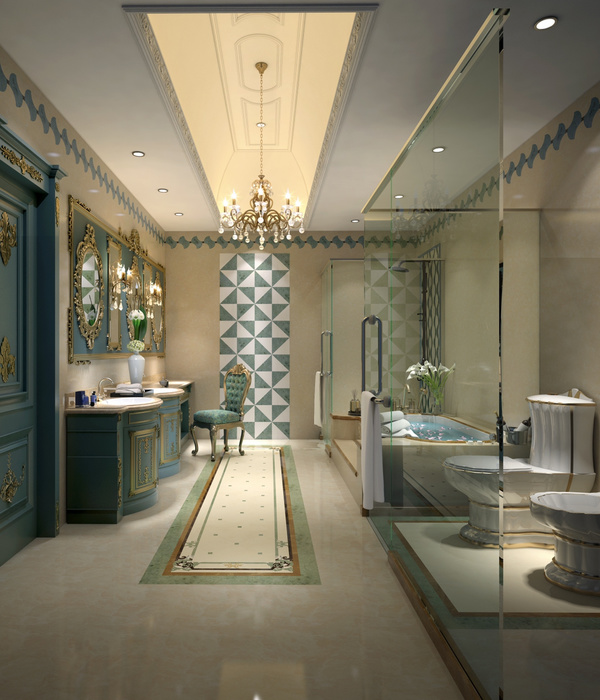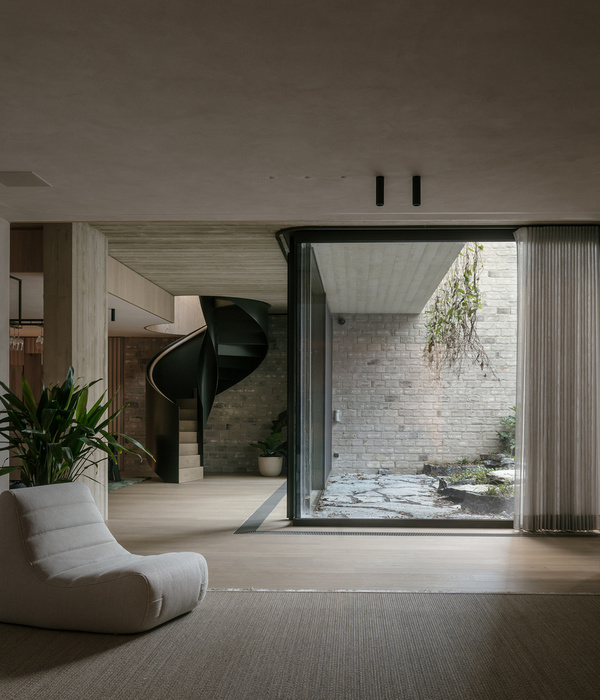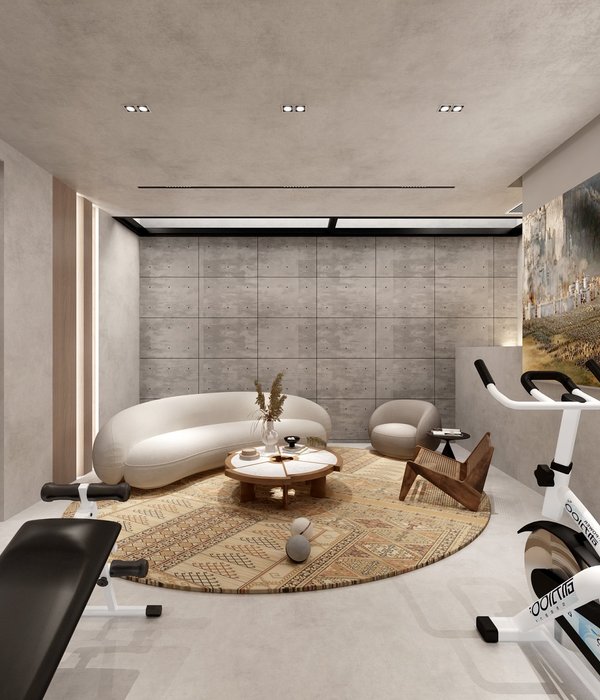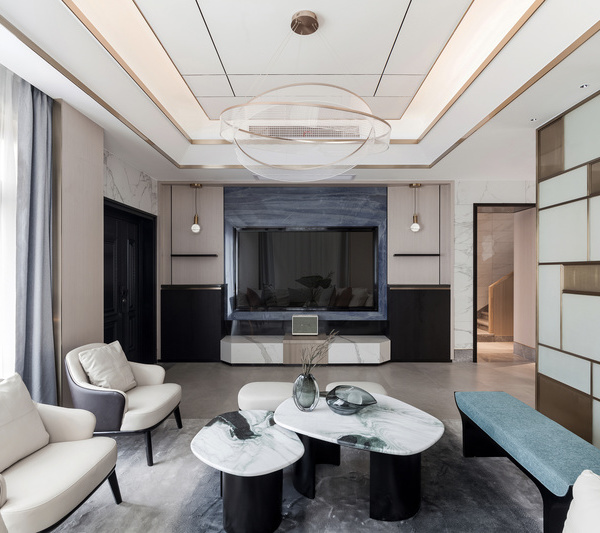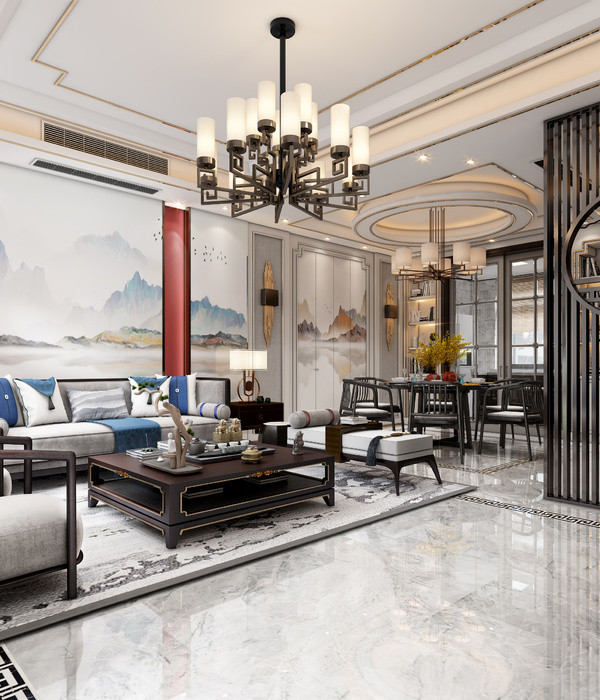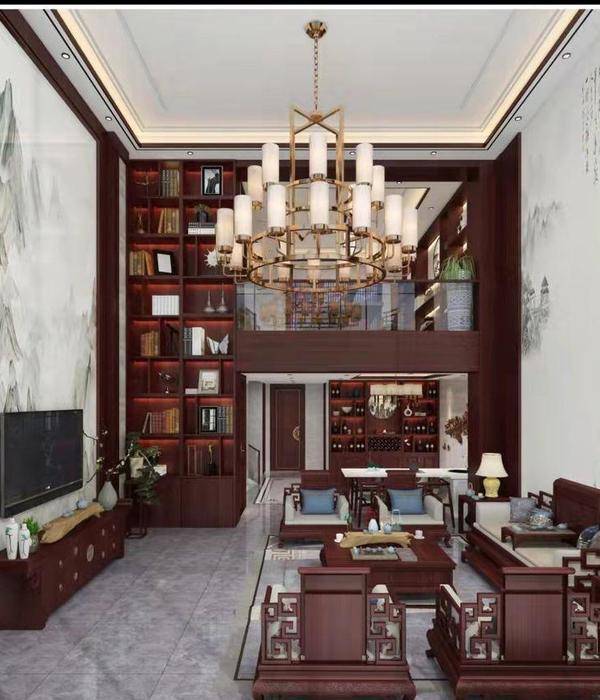Architects:Una Arquitetos
Area :420 m²
Year :2018
Photographer :Nelson Kon
Collaborators : Ana Paula Castro, Jimmi Liendo, Hugo Bellini, Joaquin Gak, Marcos Bresser, Rodrigo Carvalho, Marie Lartigue, Manuela Raitelli
Concrete And Metallic Structure : Inner Engenharia e Gerenciamento
Engeneering : Marcelo Zamaro Instalações Elétricas e Hidráulicas
Waterproofing Design : Proassp Consultoria
Lighting Design : Lux Projetos Luminotécnicos
Landscaping : RPAA - Raul Pereira Arquitetos Associados
Consulting In Exposed Concrete : Gabriel Regino
Design And Execution Of Wood Scaffolds : Zeca Cury / Oficina de Marcenaria
Design And Execution Aluminum Frames : JMAR Esquadrias de Alumínio
Design And Execution Wooden Furniture : Doze Polegadas
Construction : Taguá Engenharia
Authors : Cristiane Muniz, Fabio Valentim, Fernanda Barbara, Fernando Viégas
City : São Paulo
Country : Brazil
Built on the top of a hill in a residential neighbourhood in São Paulo, the house seeks to adapt to the geography and to appreciate the views over the extensive wetlands of the Pinheiros river, quite wooded in this western section.
The ground floor of the house follows the smooth slope of the land. Dining room and kitchen form a continuous space and are at a slightly elevated elevation relative to the sidewalk. Mid level below is the living room. In this movement, veranda and living room gain a double height and maintains a direct relationship with the lower level of the terrain. Three gardens surround these programs. The entrance garden is marked by a cherry tree already existing on the site; the central garden intercalating garage and veranda; the back garden gains the full width of the plot and includes a swimming pool.
For a better use of the veranda, the support of this entire portion of the house was limited to two metal columns, eccentric in relation to the slabs, and which are connected with a large metal beam over the house. This 16.50m long beam, which runs through the entire volume, hangs the ends of the slabs with metal rods of 32mm in diameter. Thus, the volume is suspended on the ground, releasing an extensive view that crosses the whole house. A cutout over the central garden creates an internal void in the volume around which various spaces communicate, from the living room and the veranda from the ground floor to rooms and upstairs studio. The metal columns have distinct geometries and punctuate these spaces on the level of the gardens.
A large concrete block contains the stairs inside it. The climb inside this structure increases the surprise of the wide landscape that opens on the upper floor, where a veranda and a family room are located. The children's bedrooms are lined up on the northwest face, while the couple's room faces the opposite side. They are rooms, always protected by the eaves of the roof slab and closed with sliding wooden panels with movable shutters. The roof is also terrace, a large wooden deck with an amazing view over the city.
A cobertura por sua vez é também terraço, um amplo deck de madeira com uma surpreendente vista sobre a cidade.
▼项目更多图片
{{item.text_origin}}


