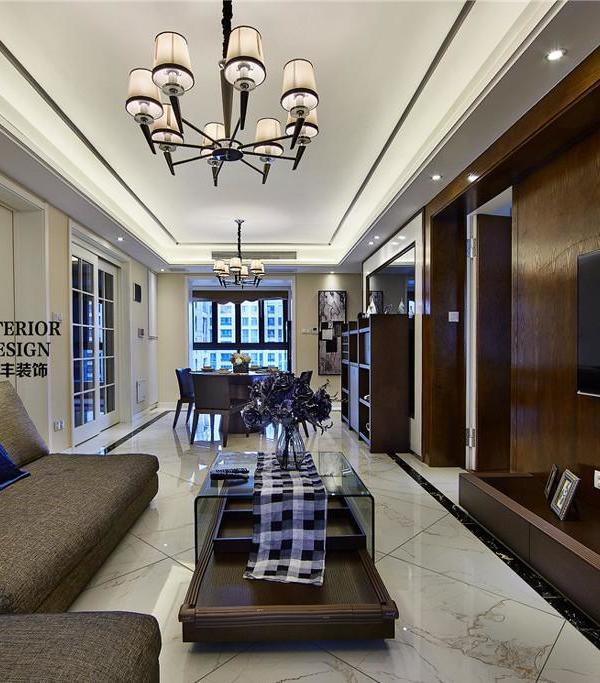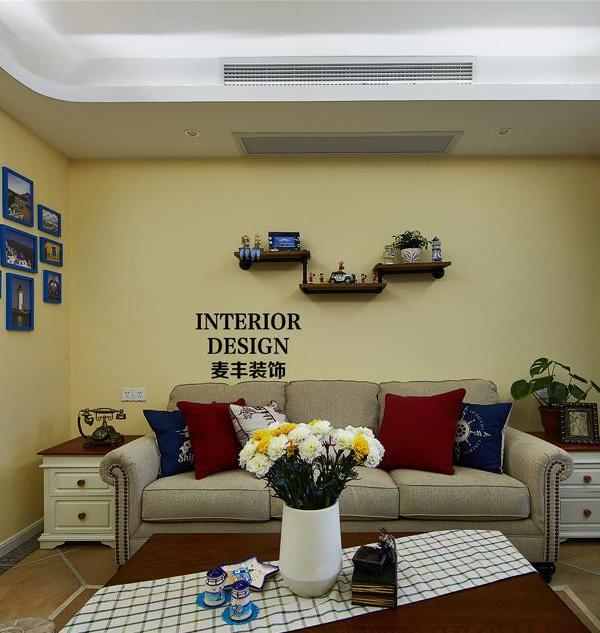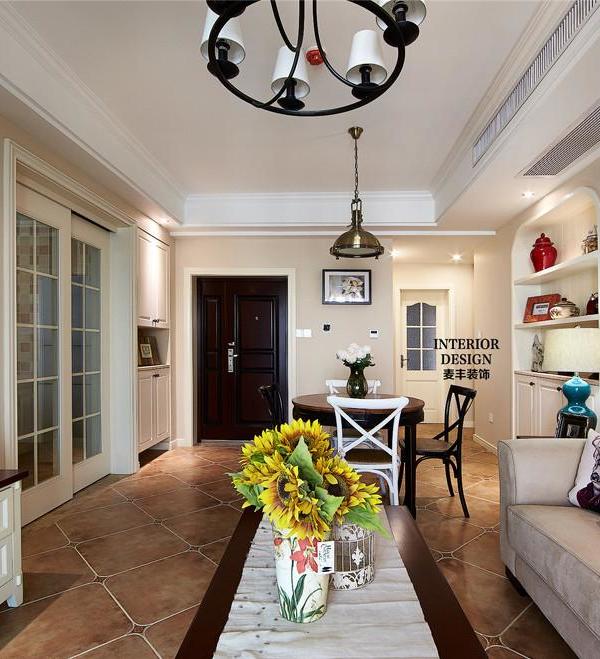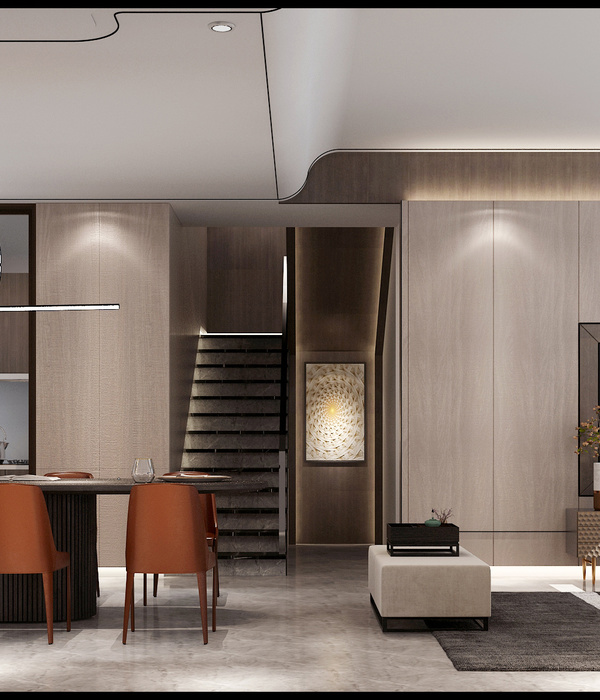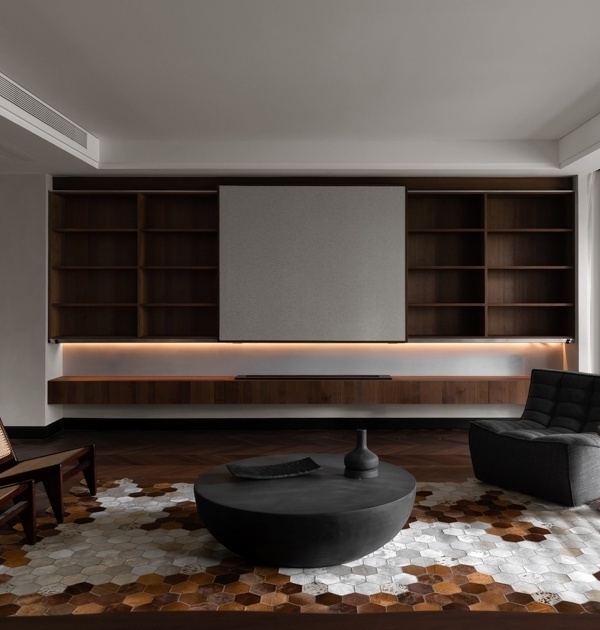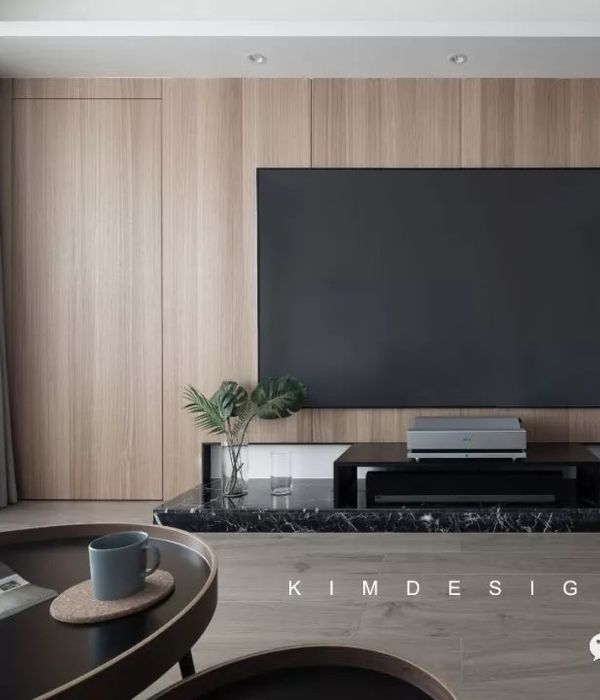- 项目名称:比利时自然主义住宅
- 设计方:a2o architecten
- 项目地点:比利时
- 完工时间:2022 年
- 主要材料:混凝土,木材,砖
Architects:a2o architecten
Year :2022
Photographs :Stijn Bollaert
Manufacturers : Wienerberger, Kreon, Master Meubel, Tribu, VolaWienerberger
General contractor :Caels & Partners
Contractor interior :Bouw- en interieurbedrijf Beneens
Contractor electricity :Surkijn BVBA
Interior Architect : Clara Claes Home concepts
Technical Engineer : Studiebureel Heedfeld
Landscape Architect : BURO landschap
Stability Engineer : UTIL struktuurstudies
Light Artist : Dim Atelier
Country : Belgium
House Be is an experiment in dwelling in and amongst nature is the central theme. A rhythmic structure in concrete, wood, and brick contrasts with the frivolity of the restored landscape. In a similar way to the Romantic motif from the 19th-century arts, an attempt was made to create a sensitive tension between a sublime natural landscape and the human presence in it.
The structure of the house consists of fair-faced concrete, shuttered with wooden planks. The proportions of aggregates, cement, sand, water, and additives were carefully composed, weighed, and tested. The result is a concrete skeleton with a rough and at the same time soft appearance. The structure is filled with large glass surfaces and facade brickwork.
The bricks were custom-made and smothered in an authentic ring oven. The façades look natural and nuanced, and the light-grey tone of the bricks matches the concrete structure. The window openings are framed by slender window profiles and offer impressive views of the landscape. The roofs are overgrown with herbaceous flowers and plants, and the garden extends into the building structure.
The house develops itself on three levels: basement, ground floor, and first floor. The organization is conceived as a central trunk with branches. The trunk springs from the entrance zone with a private courtyard, which forms a soft transition between public and private. Inside the house, the trunk of the route leads past the kitchen and living room to the garden room. The route to the workrooms and the night hall on the other floor deflects from the central axis, thus keeping private life separate.
When walking along the central axis, the view of the landscape gradually opens up, culminating in the garden room, which has been furnished as a contemporary "Wunderkammer". Think of it as an art cabinet like those that can be found in the old mansions of dignitaries and freethinkers, where the most extraordinary art and nature objects were brought together and displayed. The interior is composed of various architectural elements and personal objects, a solid wood table, a floating concrete fireplace, a brass light artwork, and tropical plants. Next to the garden room, a small ornamental garden was laid out with flowers and rose bushes that are in full bloom during the summer months.
The interior finishing of the house consists of natural materials such as oak, limestone, and upholstery. The materials have been applied in a rough but refined way. The oak joinery and natural stone floors are brushed and give a special tactility. Each room is furnished with appropriate furniture, objects, and architectural lighting, as well as with standing and hanging plants so that the greenery is also brought into the house. The residents can go about their daily lives in search of nature or retreat and know that they are protected by their homes.
▼项目更多图片
{{item.text_origin}}

