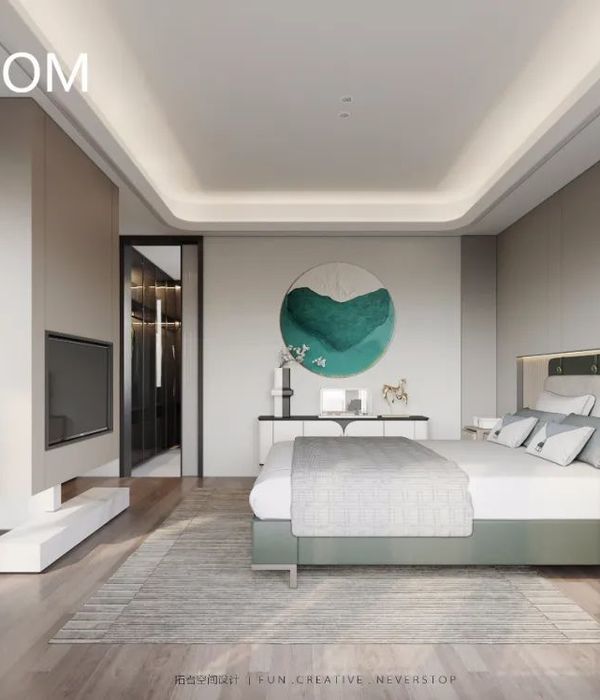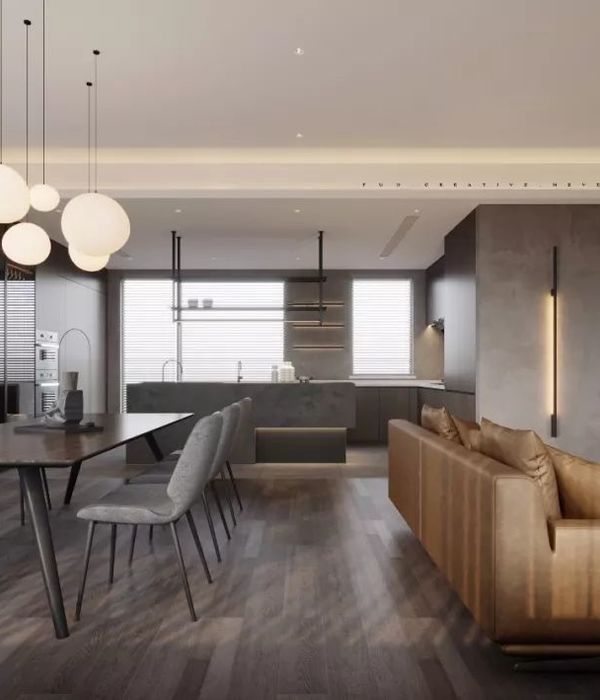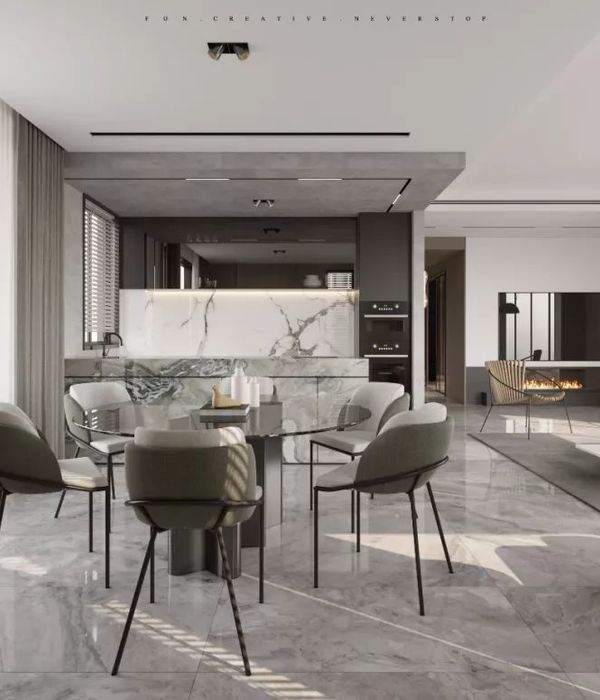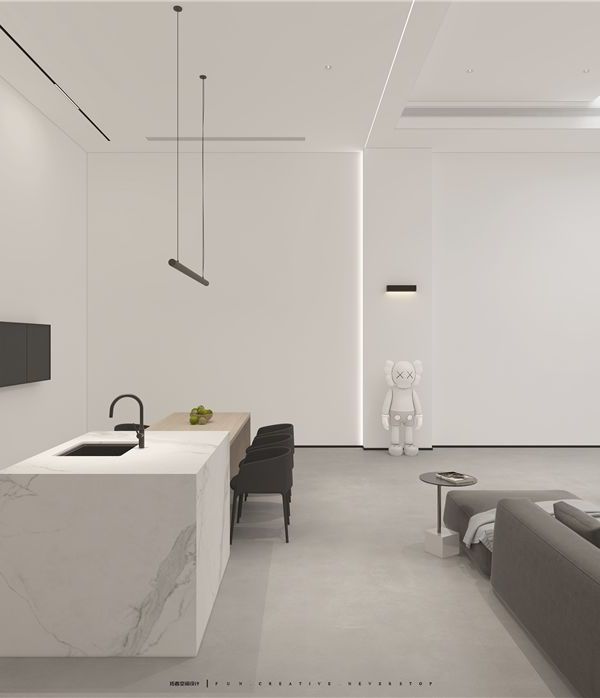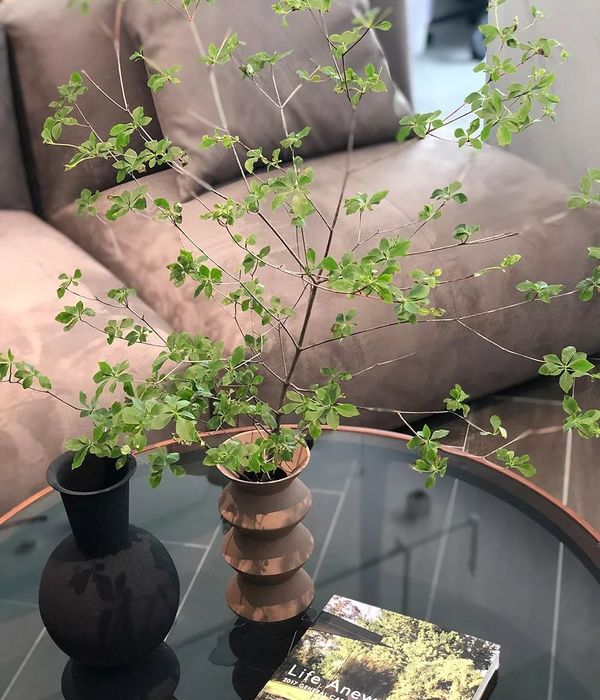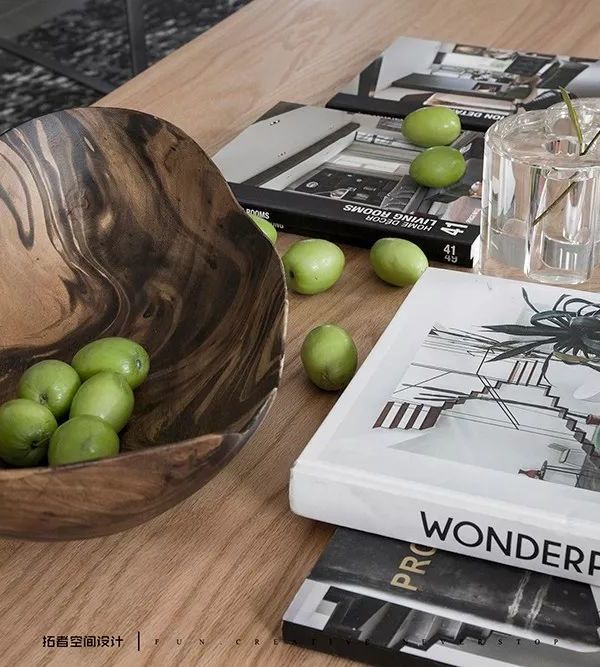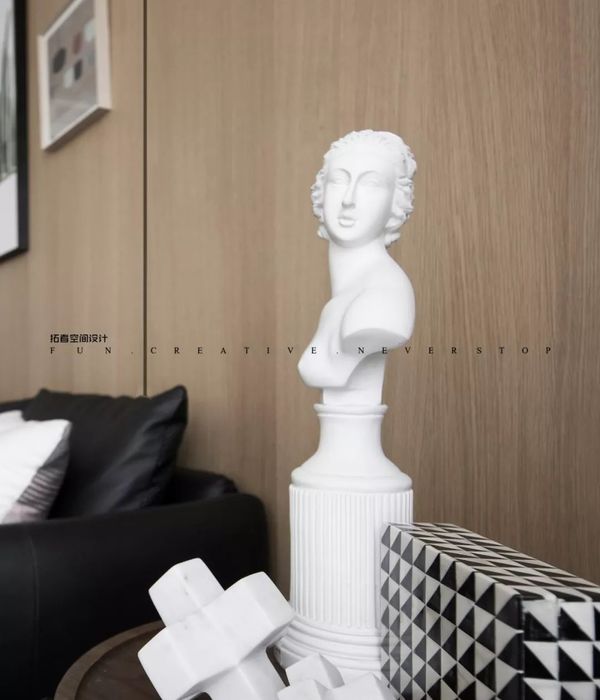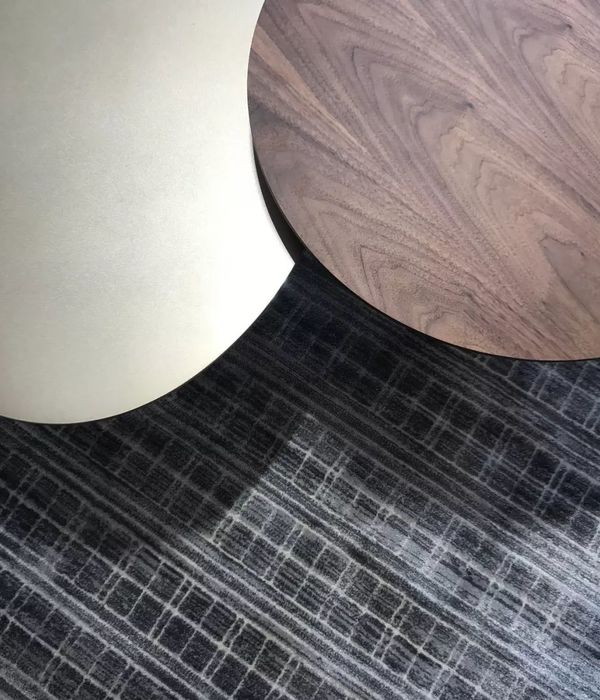Nosso escritório divide o briefing do cliente em racional e emocional. A parte racional é a parte programática, objetiva, o cliente nos diz suas necessidades atreladas a sua rotina. A parte emocional está relacionada às sensações e emoções, qual a atmosfera ideal para o cliente específico e como o ambiente pode influenciar positivamente na qualidade de vida. No campo racional, a cliente solicitou uma adequação da parte íntima. Originalmente eram três suítes pequenas e alteramos para uma suíte maior com closet, um dormitório de visitas, um escritório que pode funcionar como quarto de hóspedes e um banheiro que atende aos dormitórios. Também pediu que a cozinha fosse isolada com a possibilidade de integração com a área social.
A demanda emocional foi bem clara: "Quero uma atmosfera sofisticada na área social e um ambiente aconchegante na parte íntima". Nossa cliente é uma jovem empresária, criadora da empresa Recoffee, que transforma a borra do café em objetos de design, como relógios, bandejas, jóias, revestimentos, dentre outros. Empresa fortemente embasada no Design e na Sustentabilidade. Conhecer a filosofia da empresa foi essencial para conhecer nossa cliente. A atenção para o design sempre esteve presente, gerando um olhar atento às proporções, alinhamentos, detalhes e escolha dos materiais, assim como a sustentabilidade.
Na área social, a sofisticação do design minimalista é evidenciada pela materialidade dos ambientes, que utilizam poucos materiais compondo grandes elementos visuais, sempre bem alinhados e arrematados. O projeto incorpora conceitos da biofilia e neuroarquitetura para proporcionar qualidade de vida e bem estar. Para isso, a madeira em seus diversos acabamentos assume um papel protagonista junto com a grande massa verde incorporada ao apartamento. As ripas verticais dos painéis de madeira ebanizada valorizam o pé direito duplo de toda área social, assim com a vegetação que chega até a cota mais alta dos ambientes, através de uma parede verde e uma estante verde cuidadosamente detalhada para que cada vaso tenha irrigação e drenagem automatizada. Além de favorecer a sofisticação, a tonalidade preta explora a memória afetiva relacionada ao café, sempre presente na vida da cliente. Na parte íntima do apartamento há a predominância do branco e da madeira, responsáveis pela sensação de aconchego e amplitude para os ambientes de menor proporção. O equilíbrio resume bem o conceito deste projeto, onde condições aparentemente opostas entram em perfeita sintonia: vasta iluminação natural e grandes elementos pretos, ambiente amplo e intimista, sofisticado e convidativo ao uso, design minimalista e com estímulos sensoriais que proporcionam qualidade de vida e bem estar. A definição do mobiliário procurou valorizar o design nacional. Poucos objetos de decoração foram selecionados pelo nosso escritório, a maioria já fazia parte da história da cliente, que adquiriu diversas peças em viagens a comunidades indígenas, onde buscava a valorização dessa cultura e do artesanato. Característica dos projetos desenvolvidos pelo escritório, que passa por um processo participativo com os clientes.
English:
NCC APARTMENT Our firm splits the client briefing into two branches, rational and emotional. The rational branch is certain and focused, the client tells us their needs connected to their everyday lives. The emotional branch is related to feelings and emotions, the ideal ambiance to that specific client and how the environment can positively affect quality of life. Rationally, the NCC apartment client requested an adjustment of its private area. Initially there were three small bedrooms, and we shifted into one bigger bedroom with a bathroom and a walk-in closet attached, one guest bedroom, a home office that can also work as a guest bedroom and one other bathroom that would suit both the guest bedrooms. She also requested a kitchen that could either be isolated or interact with the social area. The emotional demand was quite clear: “I would like a sophisticated social area and a cozy private area”.
The client in question is the young businesswoman owner of Recoffee, a sustainable design company that makes objects, such as clocks, trays, jewelry and wall finishes, out of used coffee grounds. To know Recoffee’s philosophy was an essential path to know our client. The attention to design and sustainability was always present during the process, it created a mindful care of proportions, alignments and details as well as influenced the choice of the finishes. The minimal design sophistication is expressed through the finishes of the social area. We used few materials that established great visual elements, always caring for alignment and fine execution.
The project embodies biophilia and neuroarchitecture concepts, aiming for wellness and quality of life. Wood in its diversified finishes and colors acts as the main character along with the big block of greenery. The vertical-directed ebonized wooden panels provide sophistication and hints the element of coffee, the client’s everyday life. They also emphasize the double height ceilings, along with the greenery that can reach the biggest height of the room with the vertical garden and with our own design plant shelf. The shelf is meticulously designed so that every of its plant containers have their own automated irrigation and drainage system. Wood and white prevail throughout the apartment’s private area. They have the purpose to bring the cozyness and amplitude sensation to the smallest rooms. Balance and harmony sum up the project concept. Apparently opposed conditions, but perfectly in tune with each other: broad natural lightning and great black elements, a large and yet intimate room, sophisticated and yet inviting surroundings, minimal design but with visual stimulation. All providing quality of life and wellness. The choice of furniture aims to value Brazilian design. Only a few decor elements were selected by us, most of them were already owned by the client, acquired on trips to indigenous communities throughout Brazil, seeking appreciation for local culture and craftwork. The conclusion shows the client’s own personality on the project. Allowing the client to be a part of the process is the style of our firm.
{{item.text_origin}}



