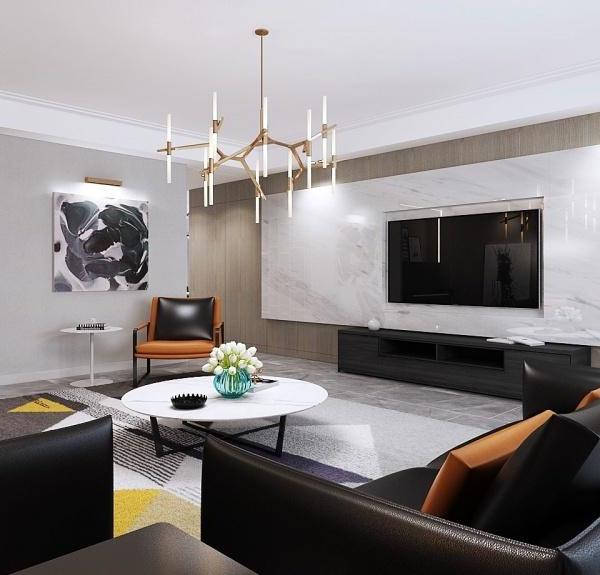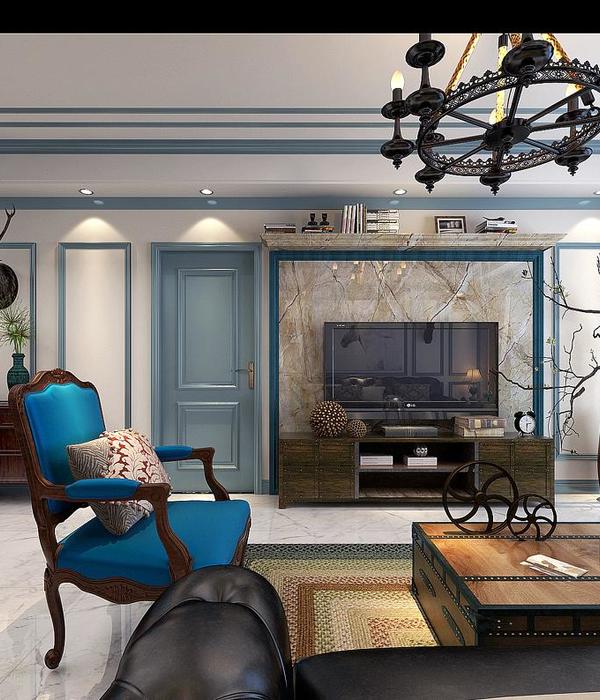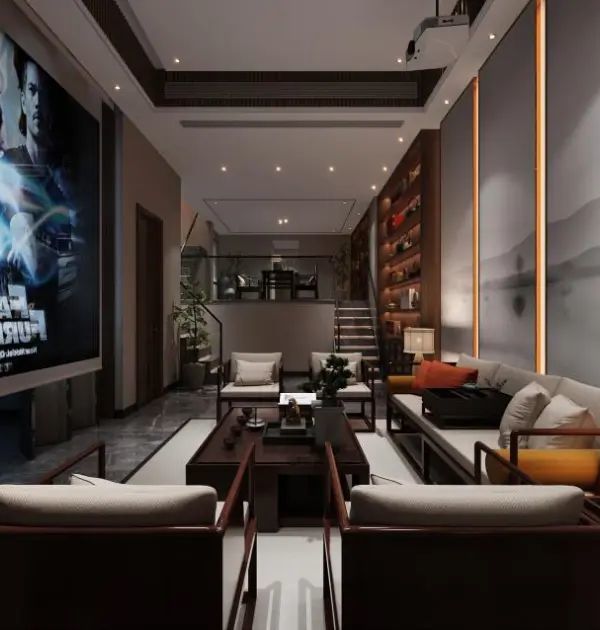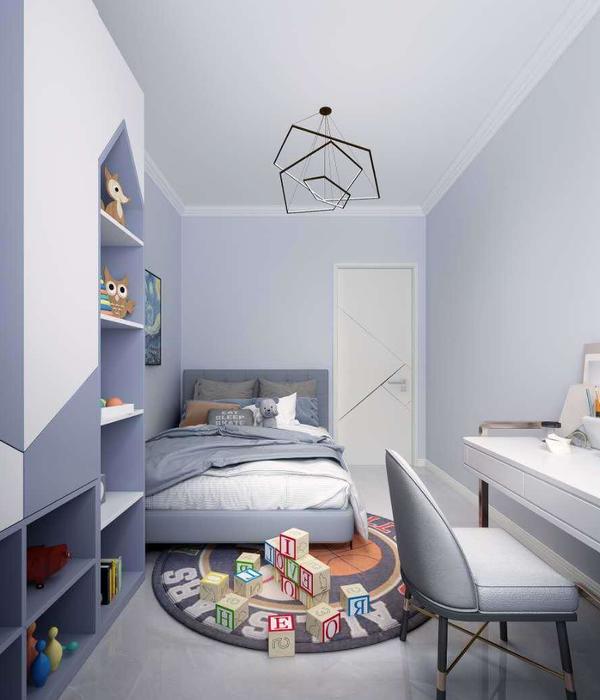Moving to the first property in the West side of São Paulo, the young client had the expertise of the architect Nildo José to transform the 160 m² apartment into a home. The only request was to have a light and full of personality apartment, with generous spaces for meetings with friends and family. An apartment with places to relax and that is your universe. French minimalism was the starting point for Nildo to compose the environments. The design features an industrial style with touches of French minimalism and classic elements, developed on a neutral and minimal basis. The building's original bricks were kept and painted white. All other coatings have been changed: the floor is in European oak and the marble is present in the bathroom, kitchen and home office. The living room and dining room, with 50 m², take advantage of the natural light that highlights the work of joinery. The iconic Rio chaise, designed by Oscar Niemeyer, offers a relaxing space near the window and a comfortable sofa. A sculpture by Tomie Othake, on the marble sideboard, also among the highlights of space. The 10 m² balcony is an invitation to relax and greet your friends, taking in the view of Sao Paulo, while the gray tones of the room reveal an intimate and tranquilizing space. In this project, Nildo José printed his signature with imposing textures and minimalist industrial lines.
{{item.text_origin}}












