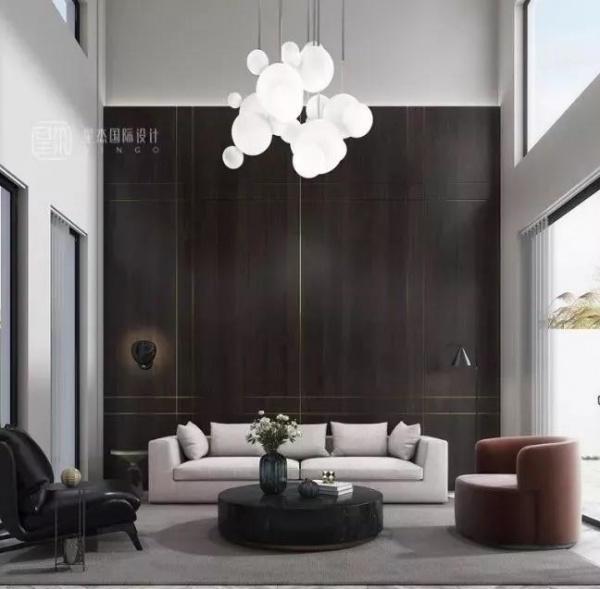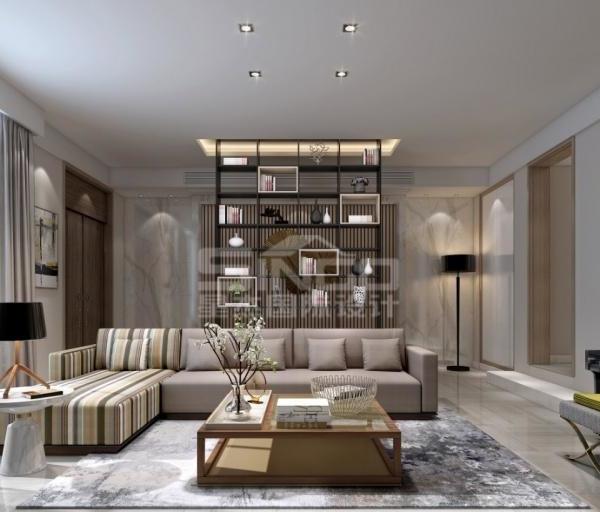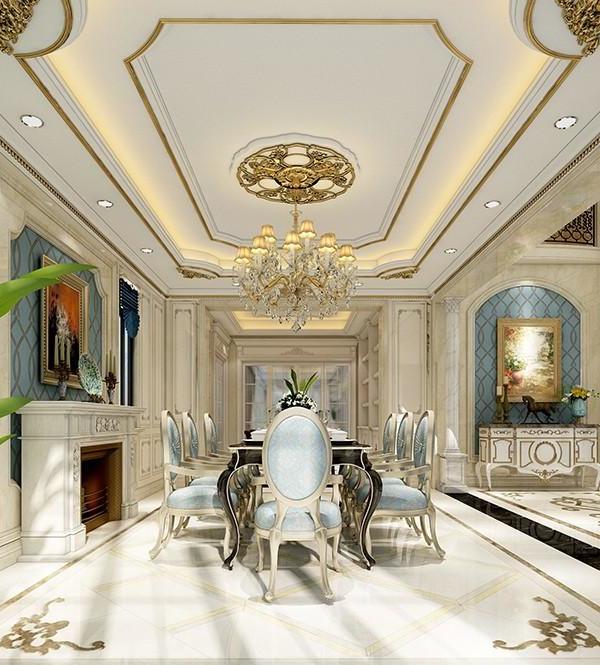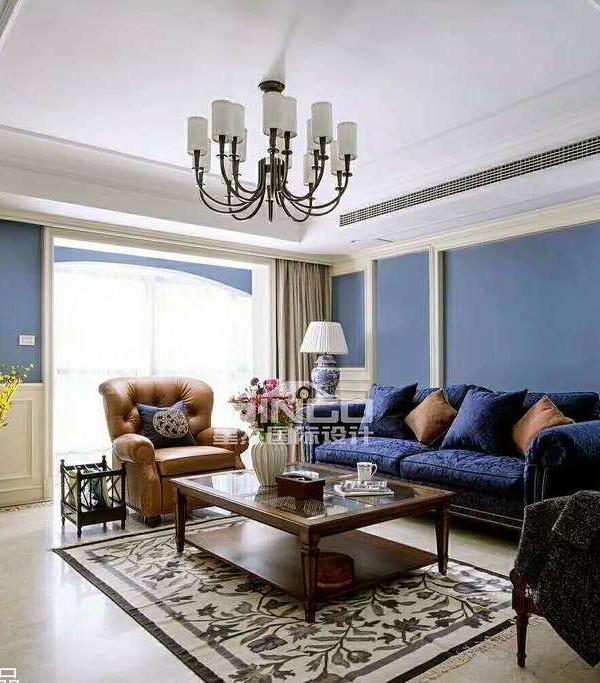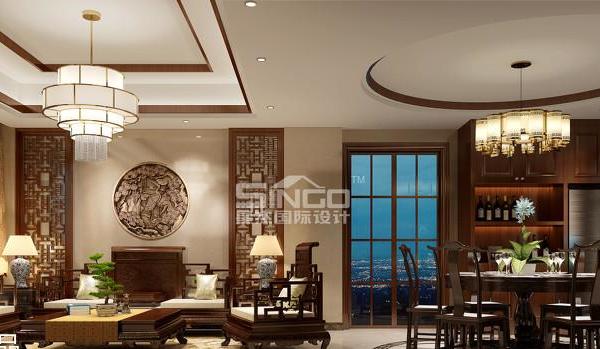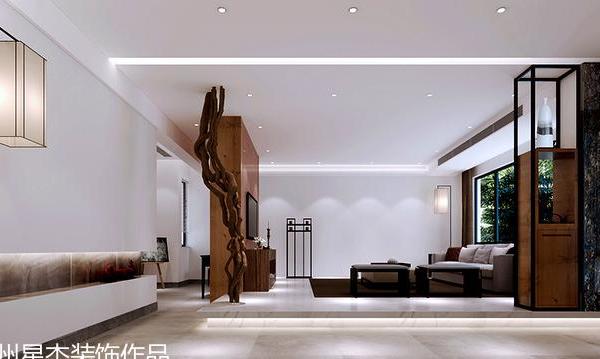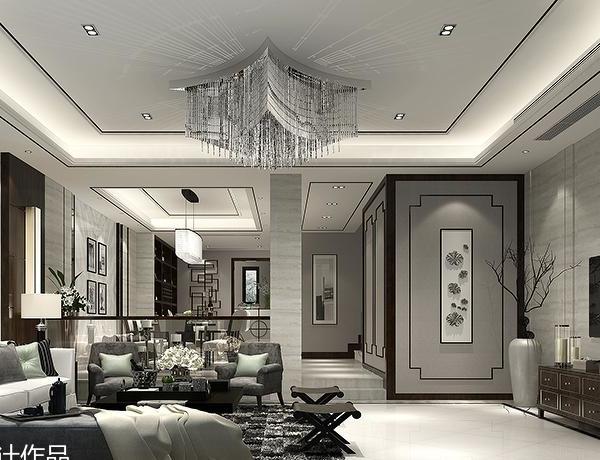Cortesía de Jorge Ramón Giacometti Taller de Arquitectura
Cortesía de Jorge Ramón Giacmetti Higher de ArquArchtura
架构师提供的文本描述。“Casa de los Aguacates”的改革建议是基于打开先前存在的体积的庭院和鳄梨的花园。我们开发了一个建设性的系统,使我们能够解决这一新的定位和照明任务,同时加强原有的结构。
Text description provided by the architects. The “Casa de los Aguacates” reform proposal is based on opening the preexistent volume to the patio and avocado’s garden. We developed a constructive system, which allowed us to solve this new orientation and illumination task and reinforce the preexisting structure simultaneously.
Axonometric
这个新的体系是由木框架组成的,木架放在旧桉树柱和一个新的混凝土基础上。因此,我们先仔细地把柱子之间的砖墙拔掉。
This new system is composed by wood frames placed between the old eucalyptus columns and over a new concrete base. Therefore, we carefully took out the brick walls between the columns first.
Cortesía de Jorge Ramón Giacometti Taller de Arquitectura
Cortesía de Jorge Ramón Giacmetti Higher de ArquArchtura
这种新的木框架解决了前门,以及通风。除此之外,我们用砖块填充旧的洞口,我们重建设施,加固结构,地板,楼梯和其他维修工程。干预措施约有300平方米,费用为200美元乘平方米。一切都是通过手工工艺来实现的,材料是在周围环境中获得的。
This new wood frames resolve front door, and ventilation as well. Besides this, we filled with bricks old openings, we reconstruct installations, reinforced structure, floors, stairs, and other works of maintenance. The intervention has approximately 300m2 and a cost of 200 $ by m2. Everything is realized by hand craft with materials obtained in the surroundings.
Cortesía de Jorge Ramón Giacometti Taller de Arquitectura
Cortesía de Jorge Ramón Giacmetti Higher de ArquArchtura
Cortesía de Jorge Ramón Giacometti Taller de Arquitectura
Cortesía de Jorge Ramón Giacmetti Higher de ArquArchtura
Architects Jorge Ramón Giacometti Taller de Arquitectura
Location Ecuador
Area 300.0 m2
Project Year 2015
Category Houses
Manufacturers Loading...
{{item.text_origin}}




