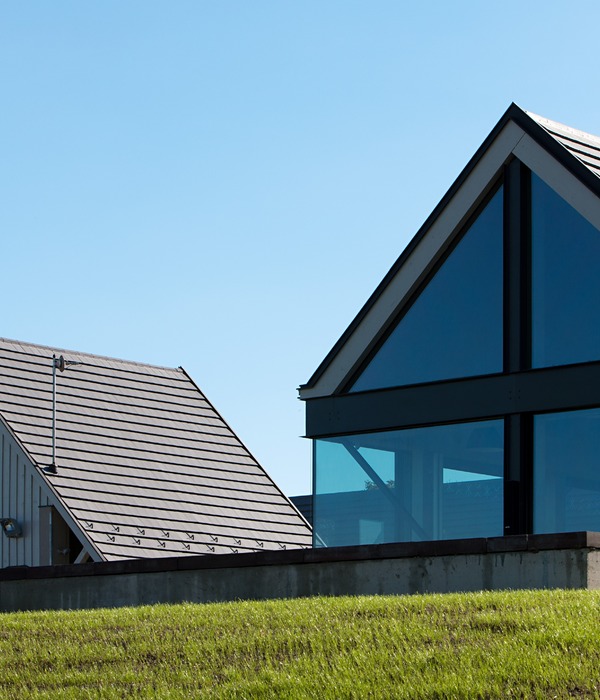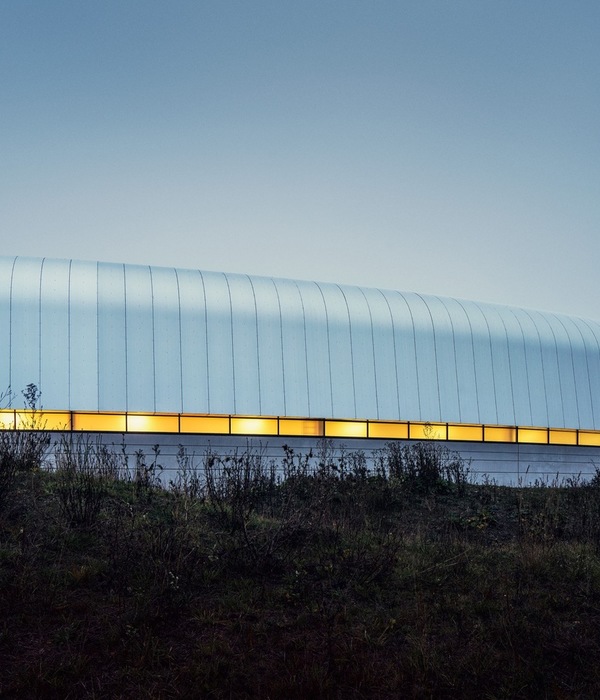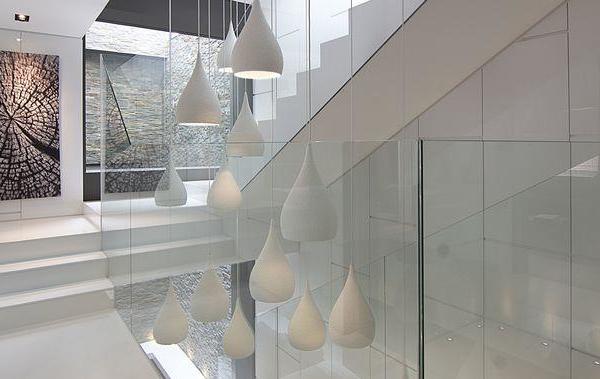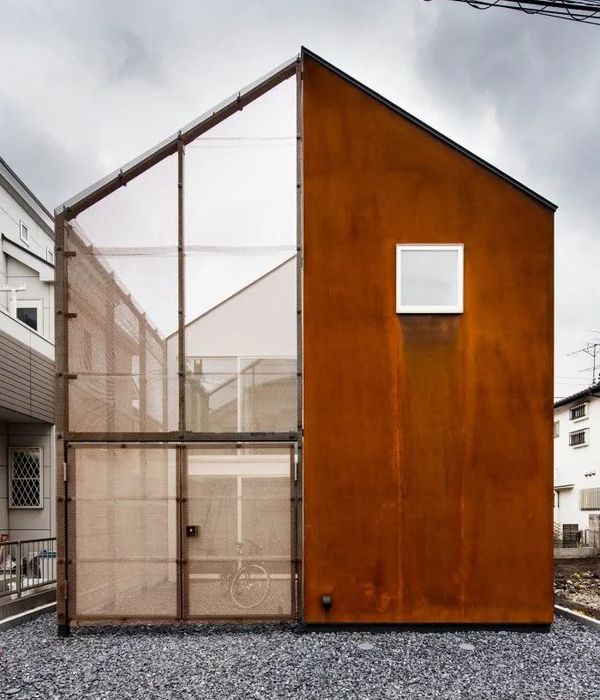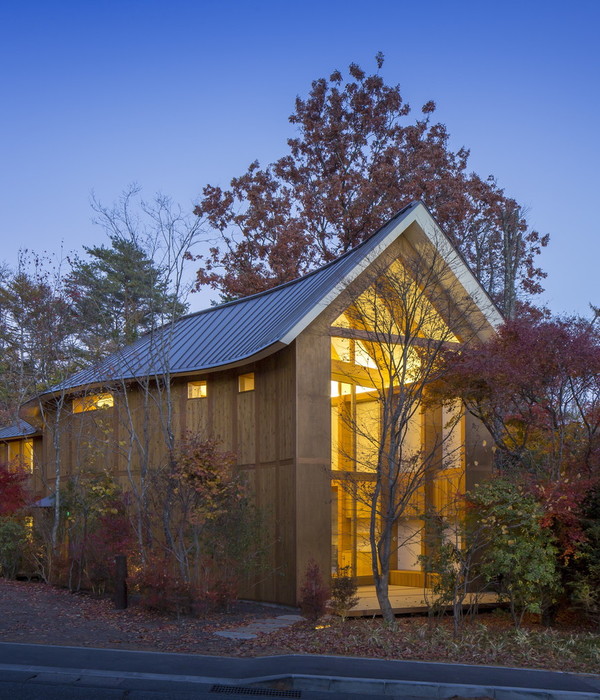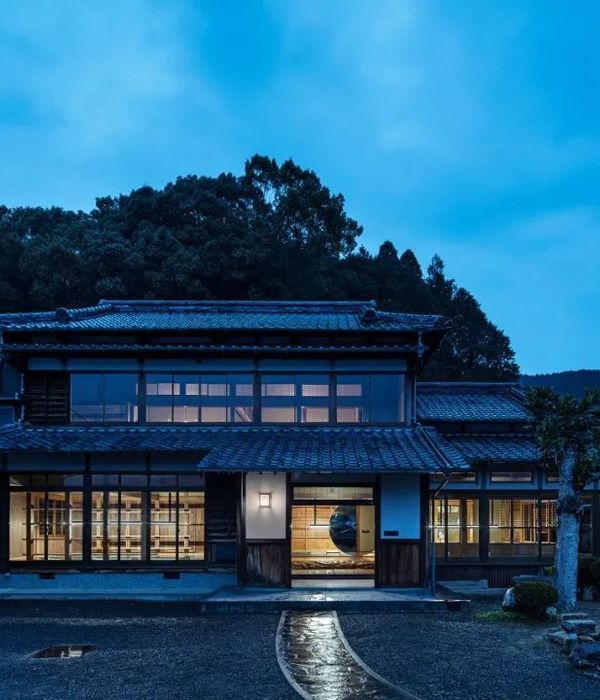Japan A apartment in Tokyo
设计方:Wiel Arets Architects
位置:日本
分类:居住建筑
内容:实景照片
图片来源:Jan Bitter
项目规模:136平方米
图片:31张
这个结构紧凑的私人公寓位于西麻布,东京的一个人口稠密的宽阔区域内,这个区域的特点是拥有狭窄的街道和传统的低层住宅。它还毗连着一个公园,公园在春天樱花树盛开的时候游人如织,但游客负载量过大。公寓136平方米的区域中包括五个水平划分的空间,每个空间都由极小的像雕刻般的螺旋体连接在一起,使公寓楼像一个私人拥有的楼阁一样。公寓过大的窗户吸引着人们的注意力,每个窗户都拥有双层的玻璃,一层是透明的,还有一层和外墙上使用的玻璃一样。
这些拥有两层玻璃的过大的窗户在调整公寓内部的光线时,可以被无数次的重新配置。窗户使用的两层玻璃都可以按照轨道滑动,这些轨道每一条都有两倍的宽度,这样的设计是为了拥有畅通无阻的视线。窗户一直延伸到了地板上,以确保在公寓内能看到街道上人来人往的情况。当观赏窗户后,公寓楼整个都像在闪光一样。公寓楼一楼有一扇窗户作为主要入口使用,向两边滑动可以露出厨房的所在。
译者:蝈蝈
This compact private residence is nestled within the dense expanse of Tokyo, in Nishi-Azabu—a neighborhood characterized by narrow streets and traditional low-rise houses—which borders a park heavily visited during the spring, when the city’s cherry trees begin to bloom. Its 136-square-meter area consists of five horizontally divided spaces, each connected by a minuscule sculptural spiraling staircase that, allows for loft-like spaces within its intimate confines. Oversized windows punctuate the house, each with two layers of glazing; one is transparent and one is of the same relief glass that wraps the facade.
These oversized windows, with their dual layers of glazing, can be countlessly reconfigured, to regulate the interior flow of daylight.Both the transparent and relief glass of the house’s windows slides on tracks, which extend to double the width of each, for unobstructed views. They also extend to the floor, to ensure that the house remains responsive to passing street life. When closed, they cloak the house within an iridescent texture. On the ground floor, one of these windows serves as the main entry, and slides open to reveal the kitchen.
日本东京A公寓外部实景图
日本东京A公寓外部局部实景图
日本东京A公寓外部阳台实景图
日本东京A公寓外部细节实景图
日本东京A公寓外部夜景实景图
日本东京A公寓内部实景图
日本东京A公寓内部局部实景图
日本东京A公寓区位图
日本东京A公寓平面图
日本东京A公寓剖面图
日本东京A公寓立面图
{{item.text_origin}}



