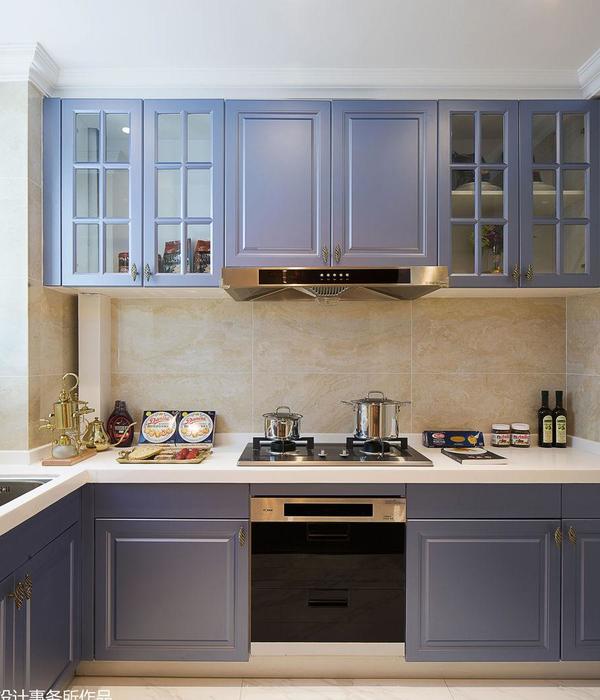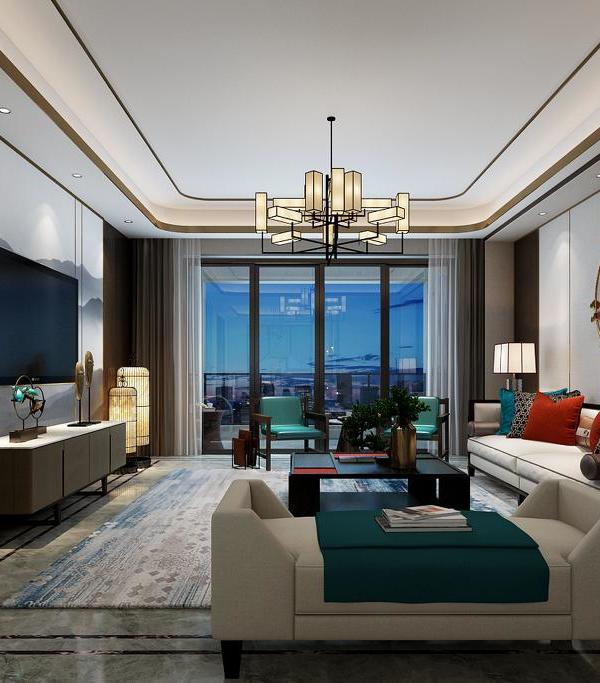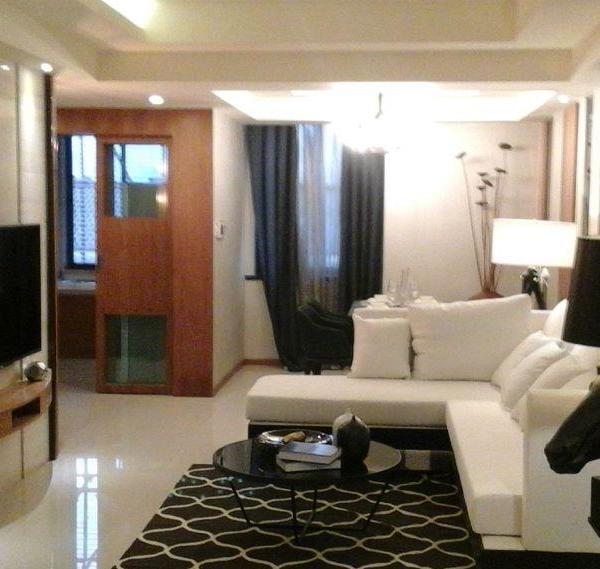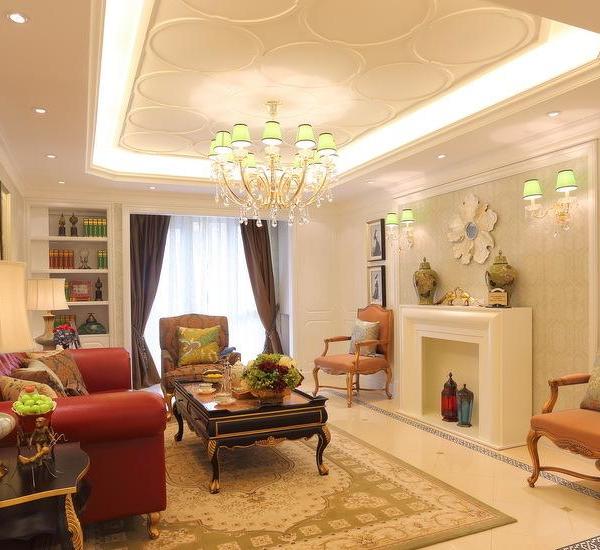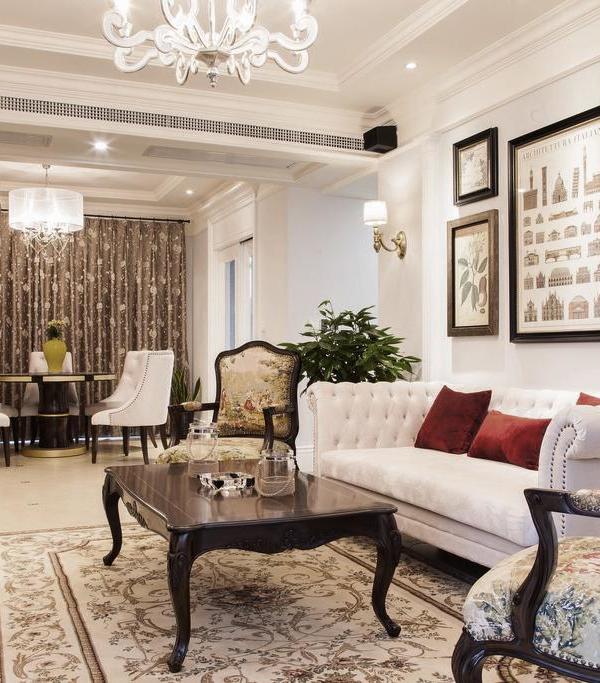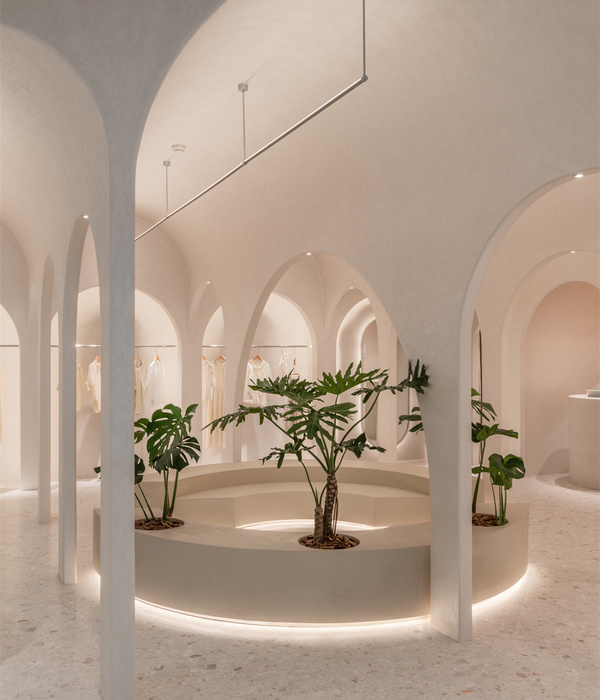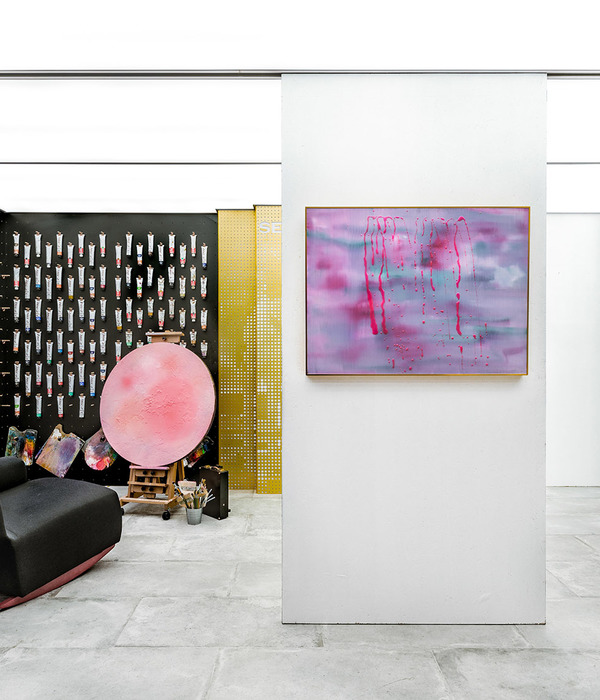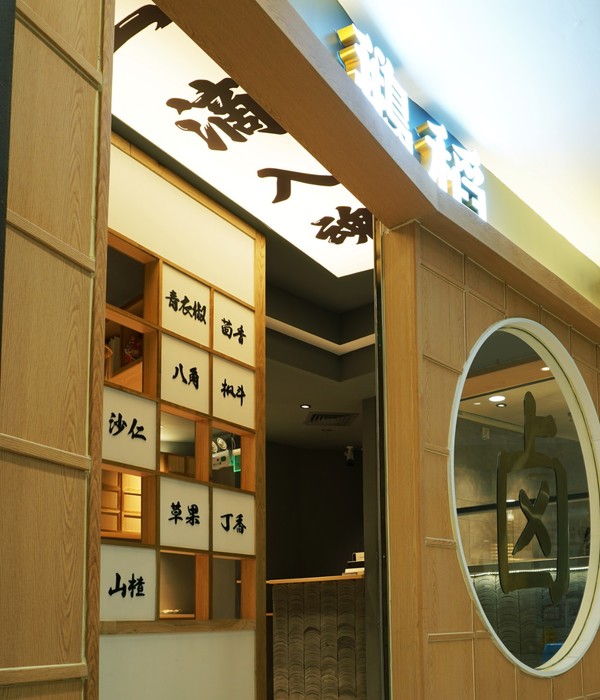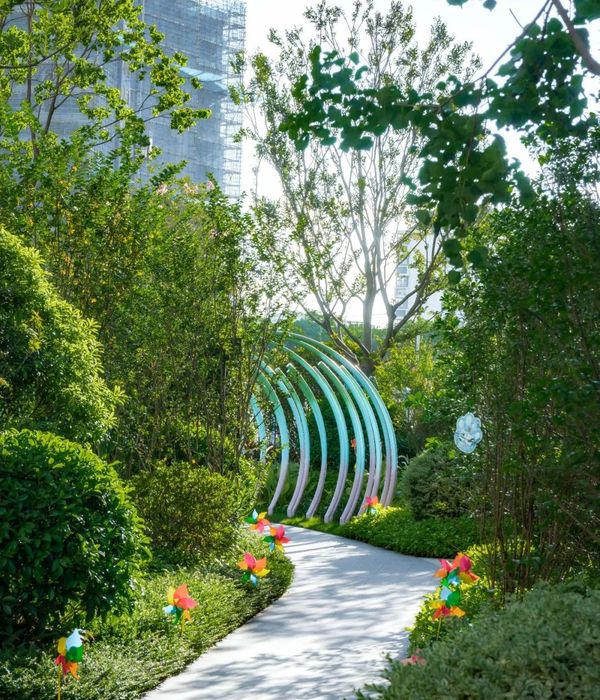減低設計上的瑣碎裝飾及線條,具包容力的白色為基調、光影為主軸,實木香氣、火焰溫度及當代藝術的人文深度為輔,不僅融入週邊建築的協奏曲,亦能曖曖內含光的散發出微微清麗高雅獨奏音符,也反應屋主夫妻倆本身內斂沈邃的特質。
一道穿透的玻璃壁爐分隔餐廳與客廳,環顧一樓牆垣與天地,能清晰地看到明確軸線穿透關係,透過理性的設備規劃讓天花板像一張白紙般皎潔地貼附在上方,讓視覺上得以沉澱。
從二樓如劃下的雨珠幻化成的吊燈群,映襯著天井下晝夜光影變幻,落在層疊交替如山勢般綿延起伏的樓梯踏步上,底下倒映著如湖水煙波浩渺的黑色鏡面地磚。
三樓是屋主兩位女兒的天地,將梯廳設置為繪畫廊道,滿版的落地玻璃牆便是女兒們的創意畫布,並以pantone色票為概念設計壁面,讓廊道更為繽紛有朝氣。
This minimalist modern three storey single family house is located in a residential area of a traditional industrial town which near by a stream in Kaohsiung, Taiwan.
Considering the fact that the houses in the community are closed to one another and the spacing of the streets are narrow, for privacy concerns, the space of street and the building was widened by making the house backward, and then the space is used as a garage with grass.
The position of French windows and balcony are depended on the direction of sunlight. Also the gratings outside the portion of the building for light shielding and heat dissipation work well with the specialties of tropical weather and lighting. The interaction of these elements presents a simple and natural style of the house.
The footage of the house is 180 ping. The first floor is including garage, balcony, dining room, kitchen, Washitsu, guest restroom. There are master bedroom, study, living room, bathroom, fitting room on the second floor. The third floor is mainly children’s space, three child rooms and bathrooms. Also the environmental solar heating system and balcony are on the top floor.
For breaking through the general design thinking, the space arrangement was based on the vital function by owner's needs. Every space is independent and separated, but combined together like Lego as a building in the end.
The stair entry is nonlinear, which create an affluent circulation, and the windows provide a relaxing lighting and great views in the house. The facade material outside the whole building is based on the interior. The style of the building shows the tropical weather and enthusiastic humanities of southern Taiwan by using white building material, stone walls and solid wood.
The lines of interior emphasize on alignment clearly and simple black and white molding, which shows interleaved levels of space, creating a visual sense, on the other hand, different space communicate with artworks and making artistic atmosphere in daily life, it becomes the impressive focal point of visual.
{{item.text_origin}}

