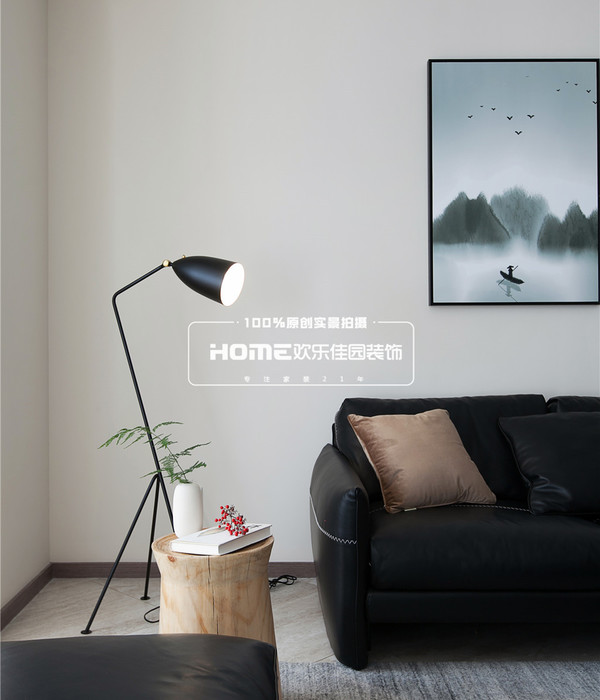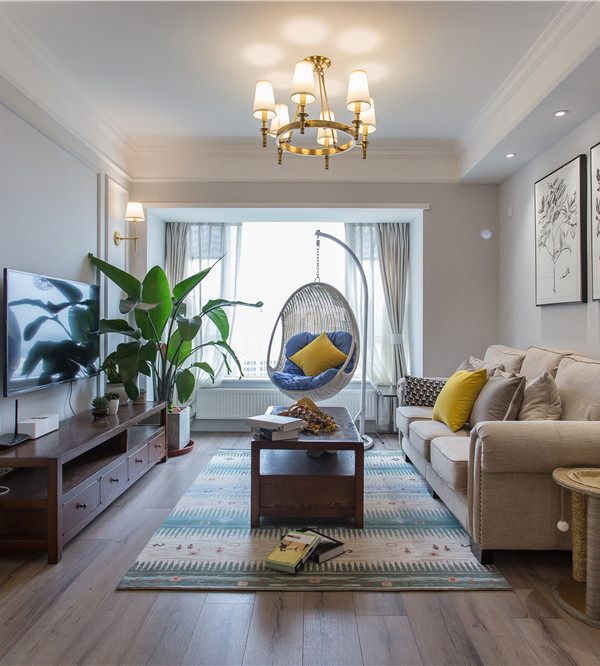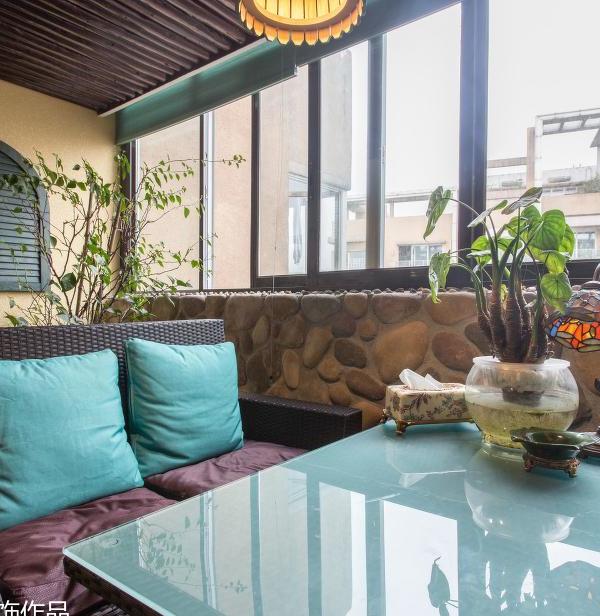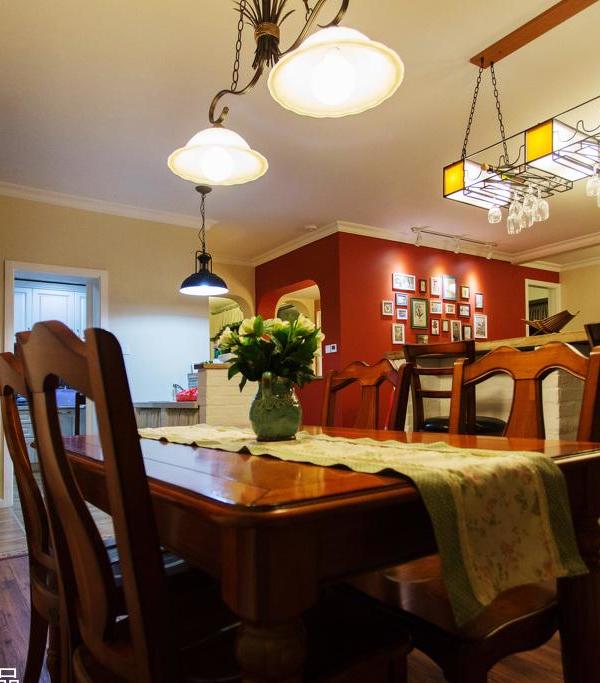Courtesy of Studioninedots | A2 Studio
由Studioninedots\A2演播室提供
新闻稿称,StudioninePoint和Lingoto很自豪地赢得了阿姆斯特丹Lelylaan一座标志性的新建筑的投标,我们的设计以集体的“超级空间”为核心。
Studioninedots and Lingotto are proud to have won the tender for an iconic new building on Lelylaan, Amsterdam with our design that has a collective ‘Super Space’ as its heart, states the press release.
优雅地用拱门建造,“超级空间”(结构的底层)保持开放-允许混合使用的设施。此外,拱门构成了开放空间中活动的多样性,展示了建筑的底层。
Elegantly constructed with arches, the "super space" (the bottom floor of the structure) remains open — allowing for a mixed-use facility. Moreover, the arches frame the multiplicity of activities available in the open-space, showcasing the building's ground floor.
Courtesy of Studioninedots | A2 Studio
由Studioninedots\A2演播室提供
Courtesy of Studioninedots | A2 Studio
由Studioninedots\A2演播室提供
建筑群的高度是由声音测量决定的,确保顶层将内部庭院与嘈杂的交通隔离开来。室外和共用空间位于建筑物面向太阳的一侧。
The height of the complex was determined by sound measurements, ensuring that the top floor sequesters the inner courtyard from noisy traffic. Outdoor and shared spaces are located on the sun-facing side of the building.
Courtesy of Studioninedots | A2 Studio
由Studioninedots\A2演播室提供
共有150套公寓可以俯瞰一个高耸的庭院,居民们可以选择三个室外空间:露台庭院、高架花园和直接在公寓前面的生活廊。为了创造一种绿色的美学,北面的壁龛有玻璃墙,上面放着大量的植物(同时也是一个缓冲地带)。
With a total of 150 apartments that overlook a raised courtyard, residents have the option of three outdoor spaces: the Podium courtyard, the elevated garden, and the living gallery directly in front of the apartments. To produce a green aesthetic, the north facade niches have glass walls with copious plants placed on them (also acting as a buffer zone).
Courtesy of Studioninedots | A2 Studio
由Studioninedots\A2演播室提供
除了共享空间外,建筑群还将包括健身房、露台和集体花园。该项目以其对可持续性的概念和承诺获得阿姆斯特丹市的批准。
In addition to the shared spaces, the complex will also include a gym, terraces, and a collective garden. The project won the approval from the City of Amsterdam with its concept and commitment to sustainability.
在这种情况下,StudioninePoint认为越来越需要更好的集体空间和公共空间。它的建筑在密集的城市场地上创造了有特色的空间干预措施,作为人与人之间的会议、交流、联系和活动的催化剂。
In this context Studioninedots sees an increasing need for better collective spaces and public spaces. Its architecture creates characteristic spatial interventions on dense urban sites that function as catalysts for meeting, exchange, connection and activities between people.
新闻通过:研究点
News via: Studioninedots
{{item.text_origin}}












