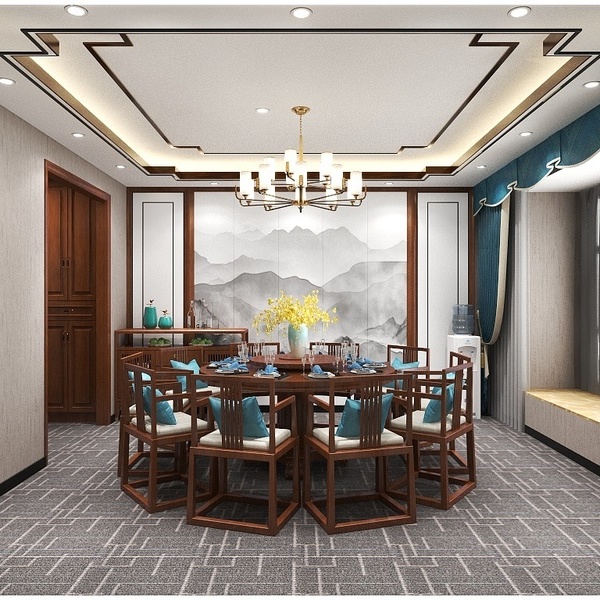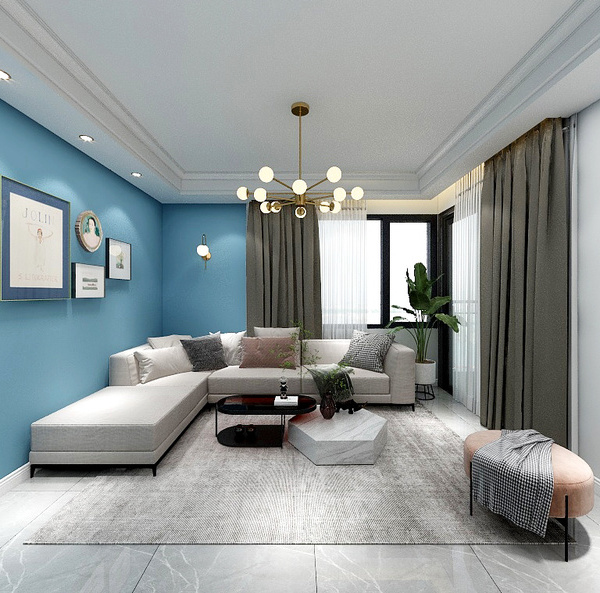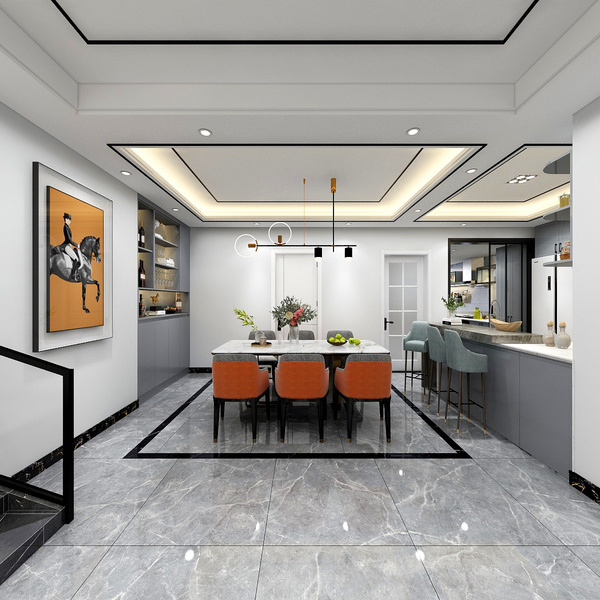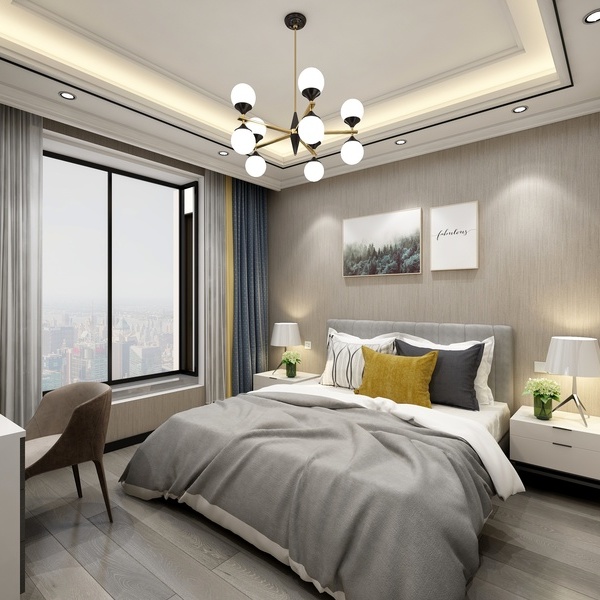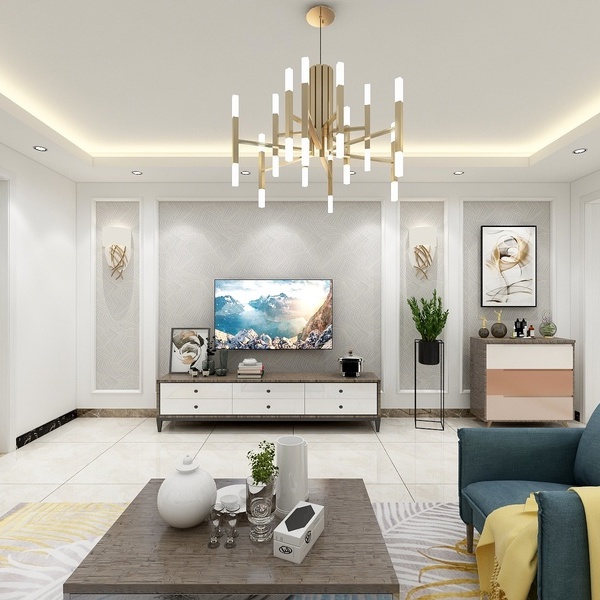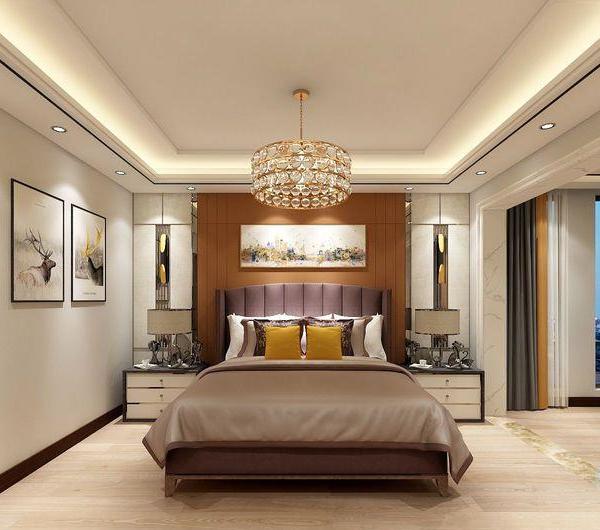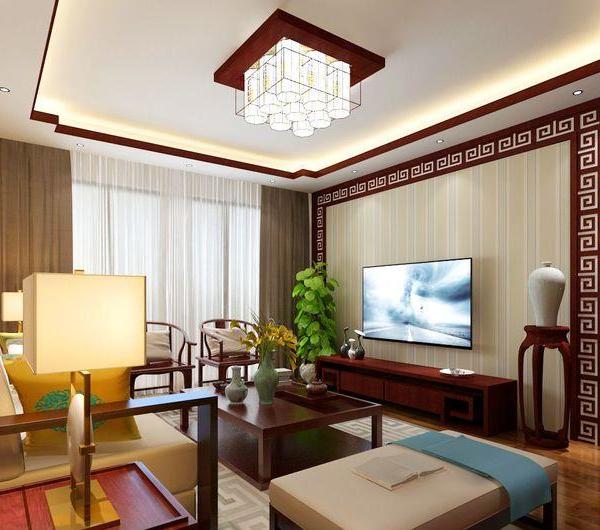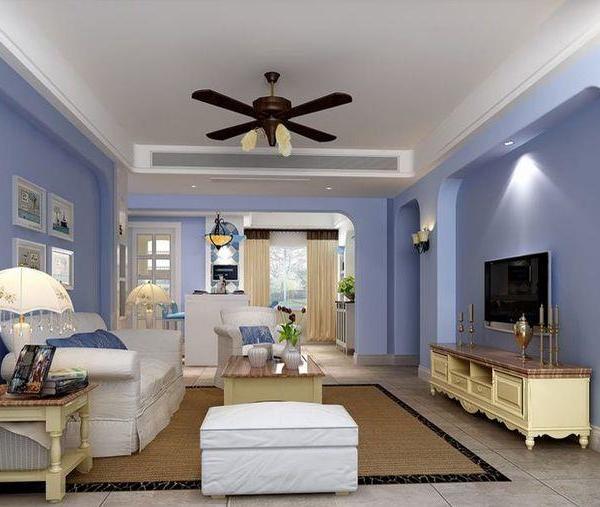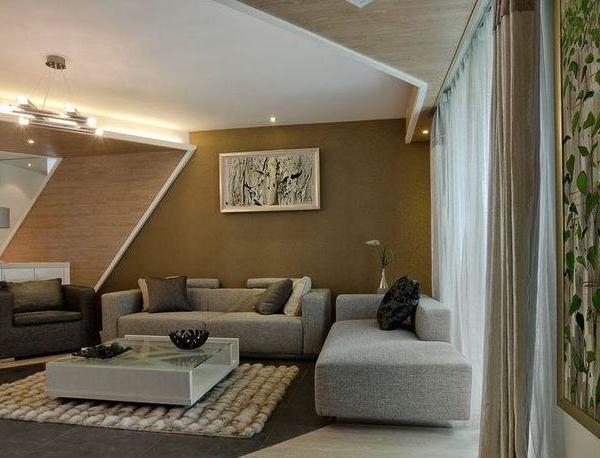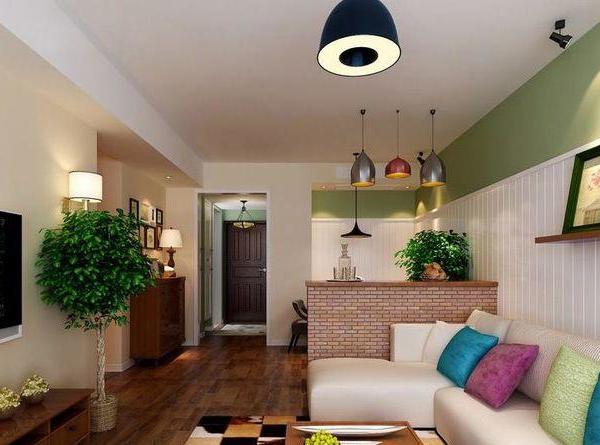Firm: Studioninedots
Type: Commercial › Exhibition Center Office Cultural › Gallery Hospitality + Sport › Hotel Restaurant Residential › Apartment
STATUS: Built
YEAR: 2021
SIZE: 100,000 sqft - 300,000 sqft
Antoni showcases the spirit of knowledge, innovation, design and technology that is central to Delft. The project utilises a dynamic mixed-used programme to activate a prominent site fronting two parks and the station square in Nieuw Delft. This new district is the aimed result of the recently constructed railway tunnel.
Apartments are combined with a hotel, hospitality, workspaces, exhibition and meeting spaces, ensuring a vibrant atmosphere throughout the day and a diverse mix of users. Their activities are focused on the Living Lobby, a lively shared space that steps fluidly across three levels on the ground floor. Its careful programming focusing on Delft’s strengths facilitates connections between different users who include entrepreneurs and students, residents and passersby, hotel guests and locals, all of whom use the building simultaneously.
To create such a vast public space at the base of the building and improve daylight into the lobby, the allocated car park on level one was relocated to the edge of the building, and the inner court is transformed into a glass atrium. Further up the building the studio apartments and hotel rooms occupy the middle section, and the top floors feature loft apartments and sunny green terraces. The underground public bicycle parking accommodates 2,400 bikes.
By relocating the first floor car park to the southern edge of the site, we freed up the centre of the building to create a vast public space for the Living Lobby and added a central glass atrium for more light. We lifted the corner of the building to create a more prominent facade facing the square and stepped up the ground floor ceiling to further open up the lobby space.
Thanks to the double height glass facade on ground floor, the lobby appears inviting to passersby and showcases the activities within. In response to the site conditions, the windows become more recessed away from the square – hence relating to neighboring buildings.
The Living Lobby functions as an open laboratory to create connections and crossovers between the users and their activities. Stacking different functions stimulates social interaction and generates round-the-clock activity. State-of-the art sustainable measures connect to initiatives developed by the building’s occupants.
{{item.text_origin}}

