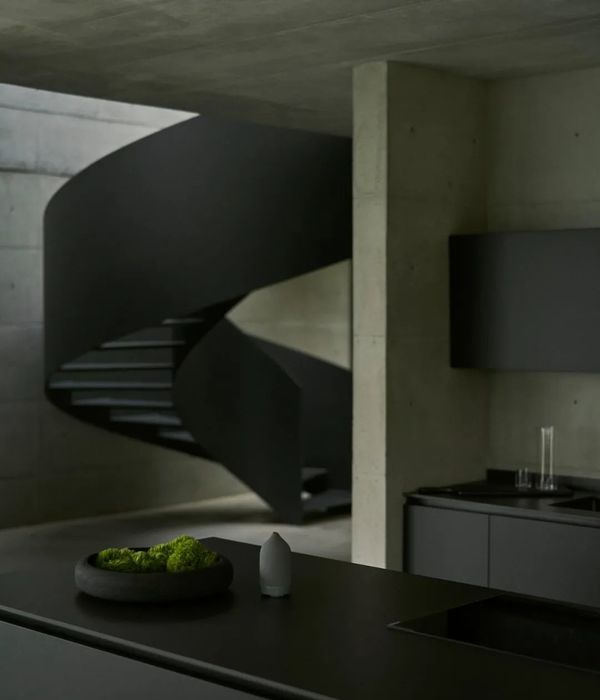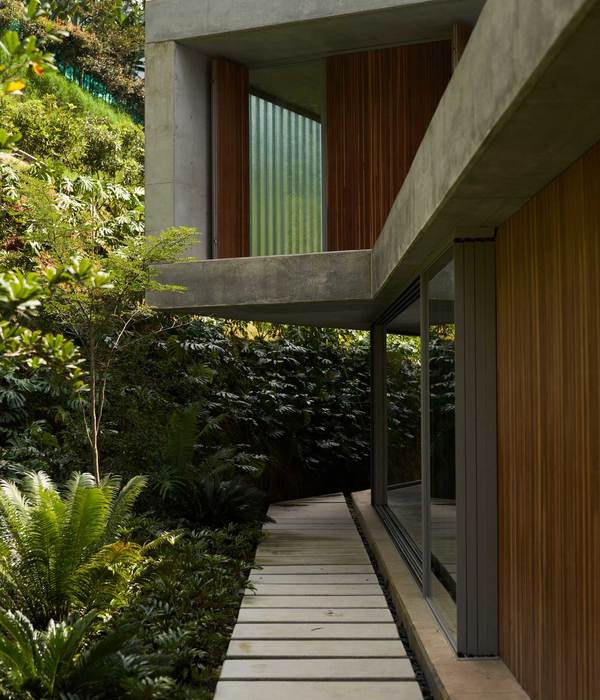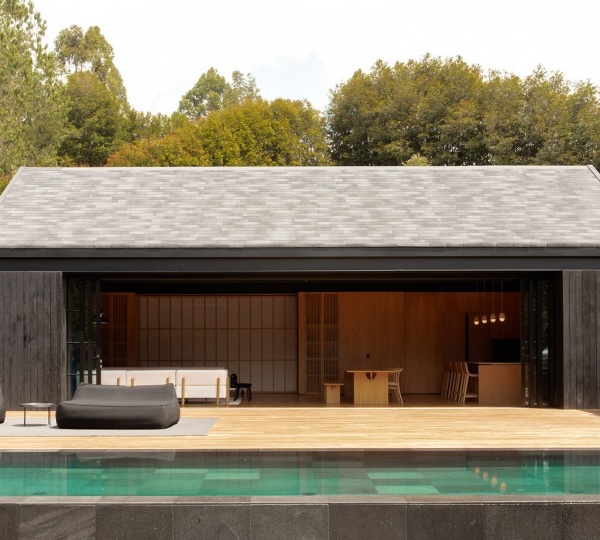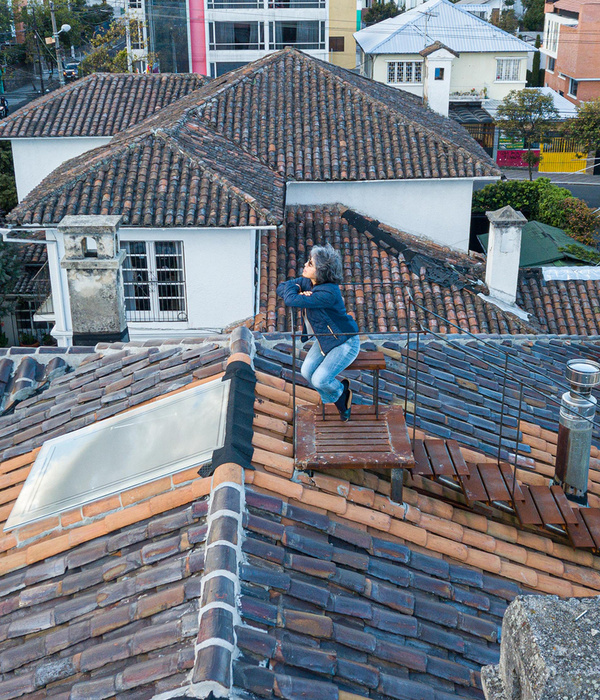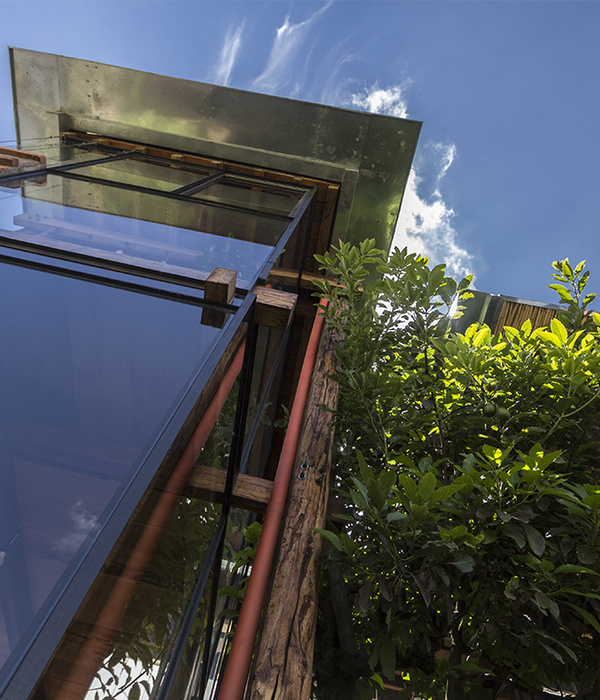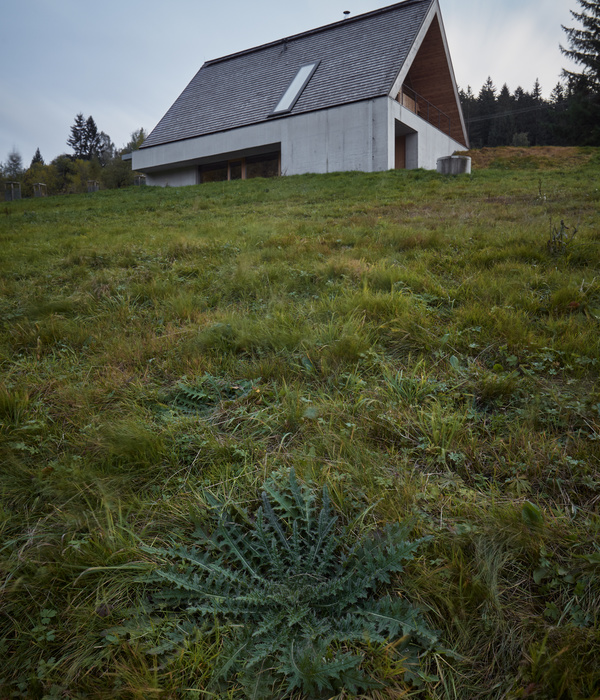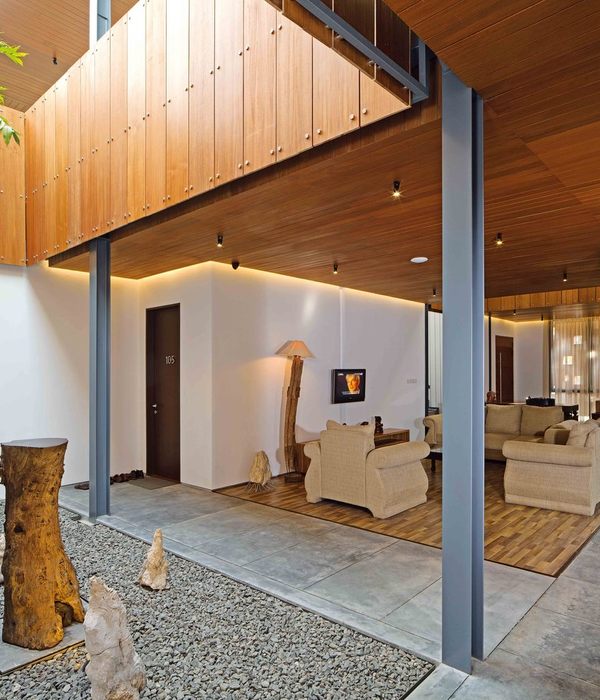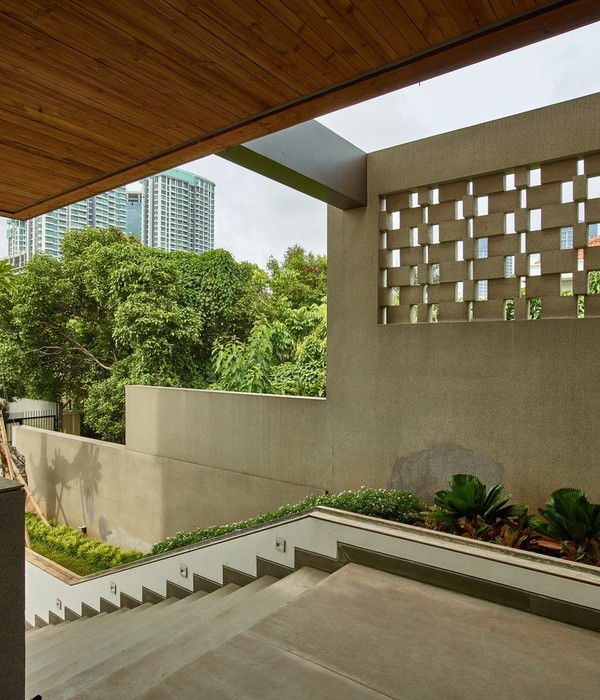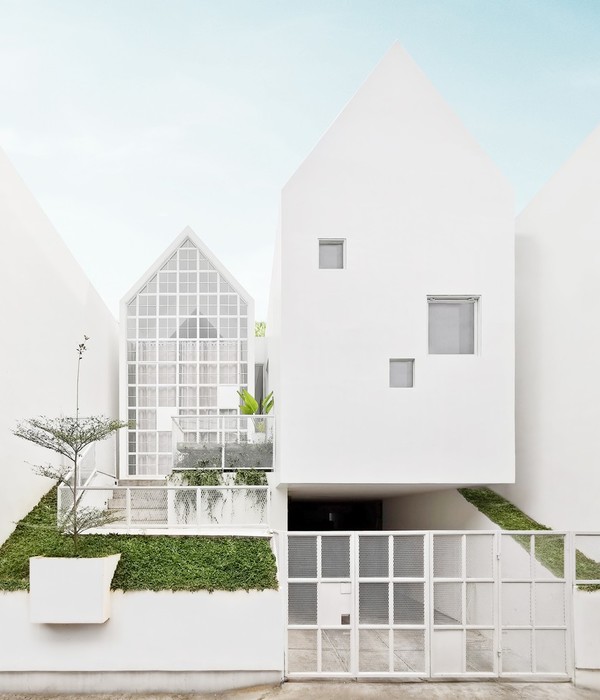This residence located in Tulum, aims to function as a retreat for a couple looking to get out of the daily bustle of the city and live in the Mexican Caribbean, enjoying the nature that floods the landscape of Tulum. The guiding axis of the design revolves around the customers' passion, the experience that results from cooking, living and sharing with family and friends. The placement of the house is on the east side of the plot, taking advantage of the green buffer area that it has in the west, creating the feeling of greater openness of the natural areas, which are directly related to the interior spaces of the house, this being one of the main intentions of the project.
The architecture can be seen from a human scale and its different perspectives allows to appreciate the ensemble of the built with the natural. The first perspective presented in the main facade is composed of a wooden lattice of local style that encloses the visual space of the garden and embraces the nature and the architecture, becoming a unique design element due to its curve, contrasting the general horizontality of the volumetry. Since entering the house the imminent opening of the spaces can be felt, with trees that pass through the volumes, windows that unite the interior with the exterior allowing all the areas to coexist in a close relationship.
The process of choosing the materials of the house was of special importance since they had to correspond to the strong character of textures and colours of the region, as well as to the local workforce. Limestone, unique for its naturally clear tones, accentuates some interior and exterior walls, in the interior atmosphere the application of cement polished with chukum stands out, which is a typical polishing of the area achieved from the extract or resin obtained from an endemic tree that bears the same name. The woods of the zapote and tzalam trees star in the structures and carpentry details that provide warmth to the environment of the materials.
The contrast is sought in the ocher red colour that reflects the character of the main volume and creates a reference to the farms of the Yucatan peninsula, characterized by the excellent use of the colour that gives joy and energy to its architecture. The daily activities of the house are fragmented into the three separated levels, where the distribution seeks a comfortable use, as well as a distinction between public and private areas. The ground floor has transparency, total opening of spaces, with all the social areas being interrelated. The first floor houses the private and intimate spaces and opens only to frame important visuals and the free passage of light and ventilation of the interiors. The north-facing corners open completely for this same purpose.
Finally, the rooftop is presented as a continuation of the social areas, an area dedicated to culinary experiences focusing on the grill. It is an open space with a pergola that allows enjoyment during the day, and an open lounge area with a small pool facing west, thus focusing the energy towards the sunsets and a perspective surrounded by the vegetation of the site. This is how Casa Amaranto coexists with its surroundings, designed to foster social experiences in the integration of its interior and exterior spaces, creating an atmosphere that seeks to reflect the essence of the region's materials, in balance with its immediate context of the jungle of Tulum.
{{item.text_origin}}

