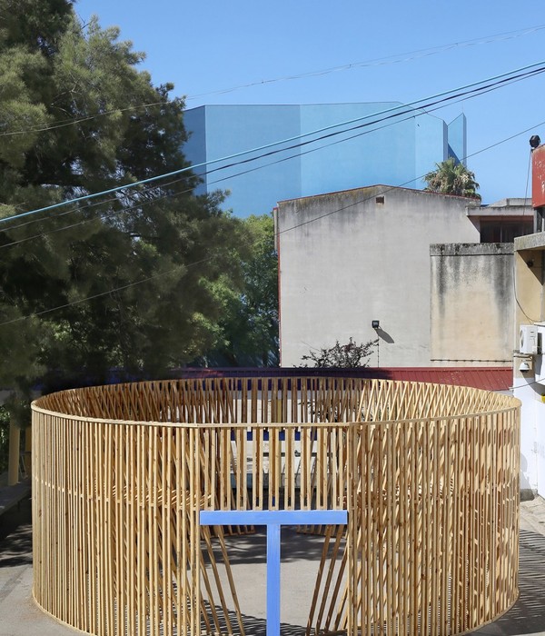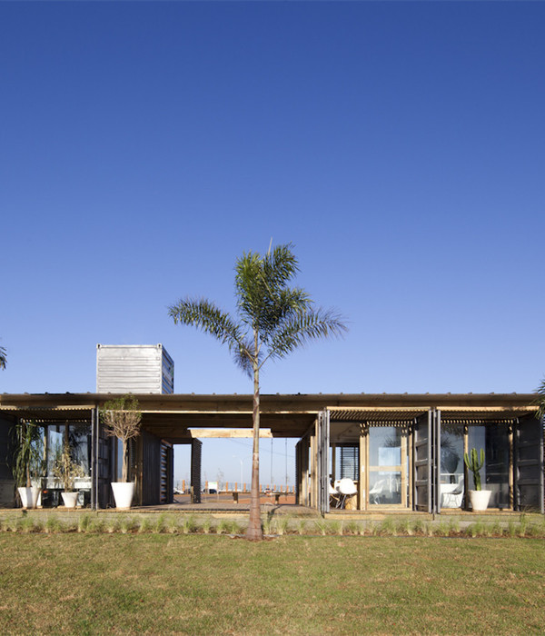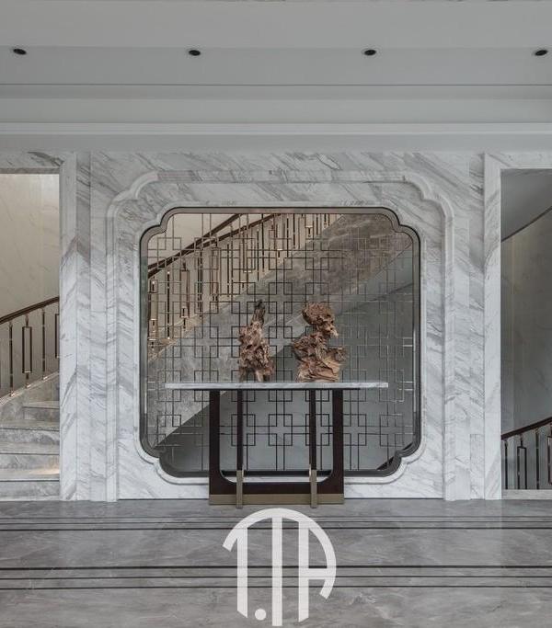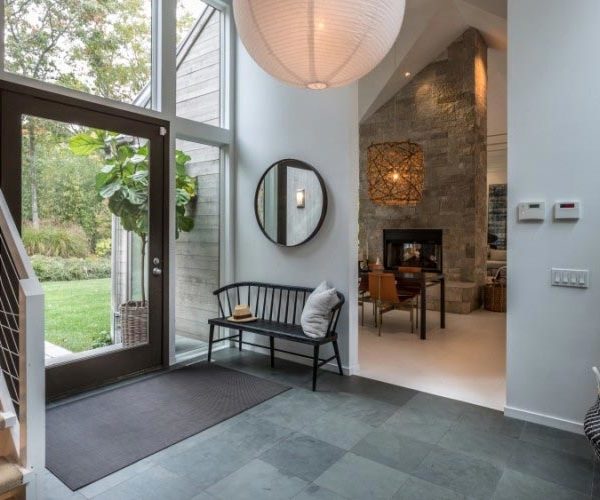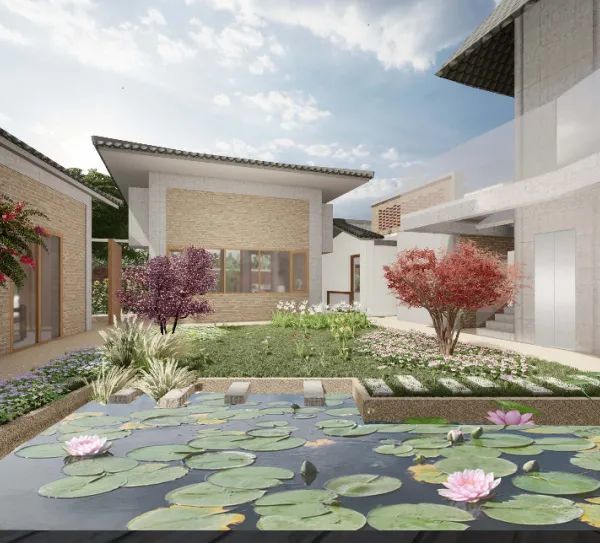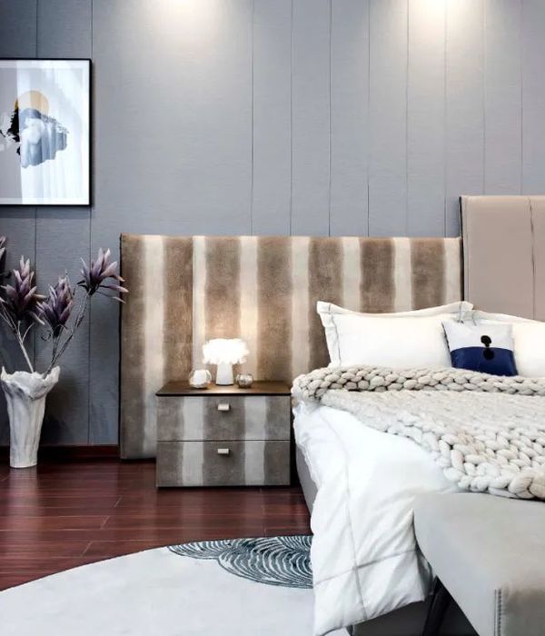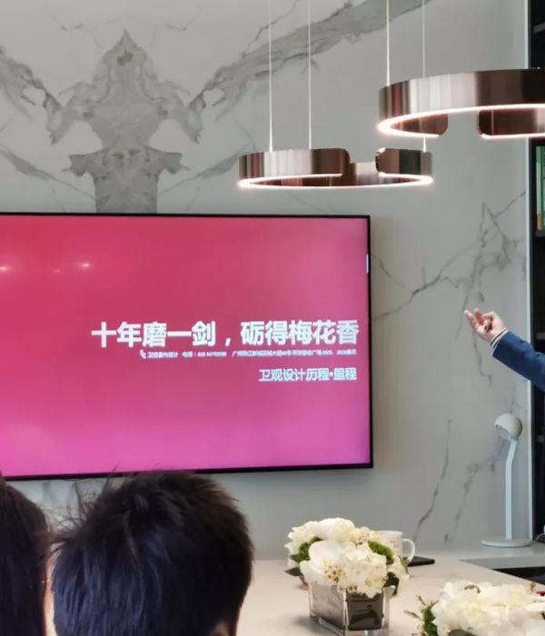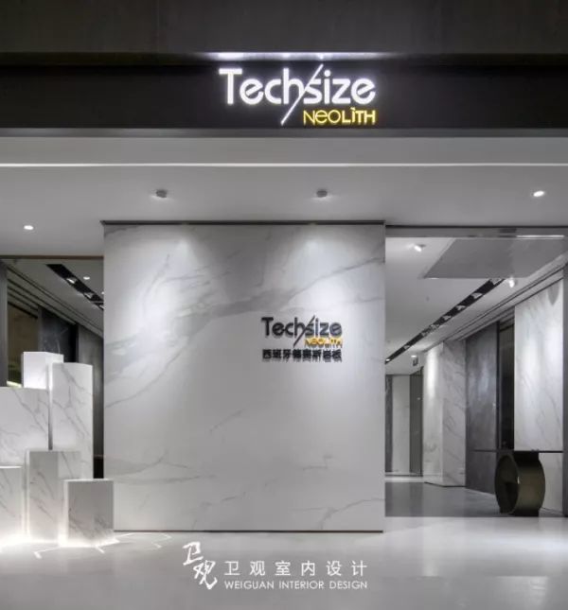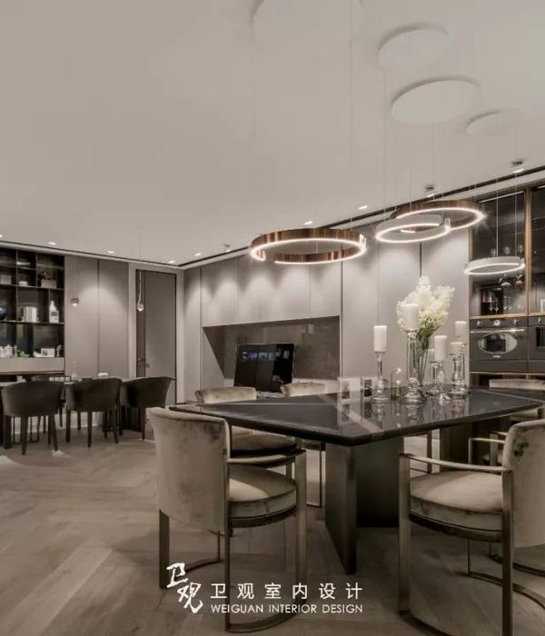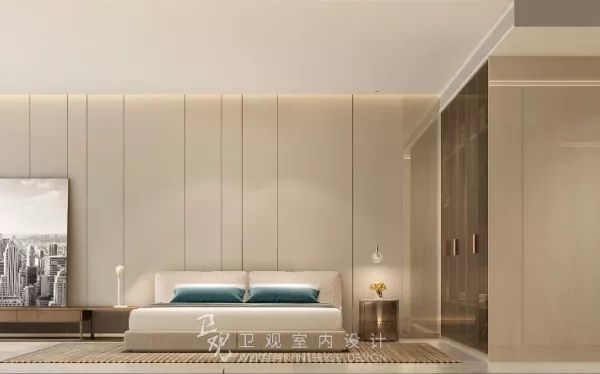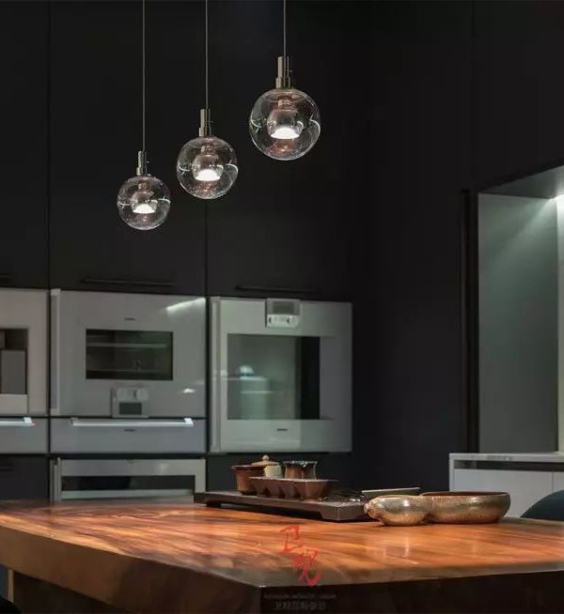Architects:Daniel Moreno Flores, La Cabina de la Curiosidad, Marie Combette
Year :2019
Design Team : Daniel Moreno Flores, Marie Combette, Pablo Betancourt
Clients : Pilar Flores, Michael Blanchard
Engineering : Patricio Cevallos
Construction : Luis Ramos, Rene Cuenca
Drawing : Marie Combette
Illustration : Paulina Flores
City : Quito
Country : Ecuador
This is a project of a basic quotidian approach - to renew the roof of the house due to its severe deterioration and its potential danger. For us, this reason has been a great opportunity for transformation, to contribute to the quality of life of the occupants of the house. We understood that in addition to changing the roof, we could modify the spaces that are peripherally located and linked to the roof.
This is a situation that we have taken full advantage of, magnifying and amplifying the relationship of users with their environment. The client has a close relationship with nature, and in her artistic practice, she has developed her work around the mountains, the sea, the air, etc. Knowing this, it has been vitally important for us to pay tribute to this relationship in the completion of this roofing project.
In this way, we can talk about the territory and the place we live in. Quito is a city inserted in a great mountainous landscape - the Pichinchas - and it has adapted to the slopes of the Andes. At an overwhelming speed, the city has grown and grown, forgetting this very special geographical situation. Under these circumstances, the constructions do not have direct links with the mountains and volcanoes.
Pilar, the client, has always drawn one of the Pichinchas, Condor Huachana, always in the same position, focusing and valuing this mountain. With a colour pencil technique, she has recorded a collection of mountains that have been made at different times, marking the changes in light and the different temporalities. Understanding this, the proposed architecture is the intensification of the Condor Huachana mountain, the relationship of the house with the eastern mountain range, the Pichinchas and the snowy Cotopaxi.
We have made four territorial connections.
The first is a periscope from the entrance to the house on the upper floor. Just by looking up one focuses on the Condor Huachana, it is inside the house, it is part of daily life.
Taking advantage of the modification of the roof, the space of the main room was changed, creating a double-height space made of plywood and making an opening on one of the sides of the roof complemented by a high desk that allows working directly with the mountain.
The storage space that has had a direct connection with the roof and has always been a relegated space, was made into a containing nest with an incision that generates a link with the mountain. Now it is a living space that can be used for storage.
On the rooftop leisure spaces were designed, connecting the users with the territory and its different mountains. Here, all the sunsets and sunrises can be registered. In this way, they can become a source of inspiration for new creations and daily gratifications for life.
▼项目更多图片
{{item.text_origin}}

