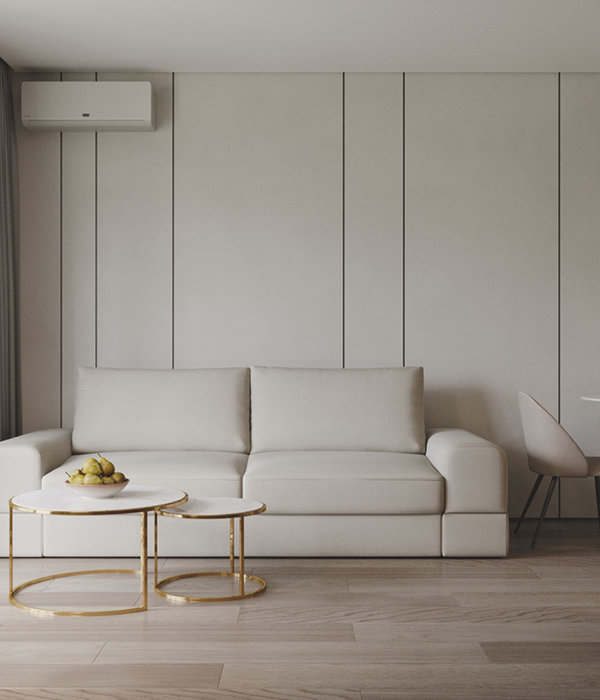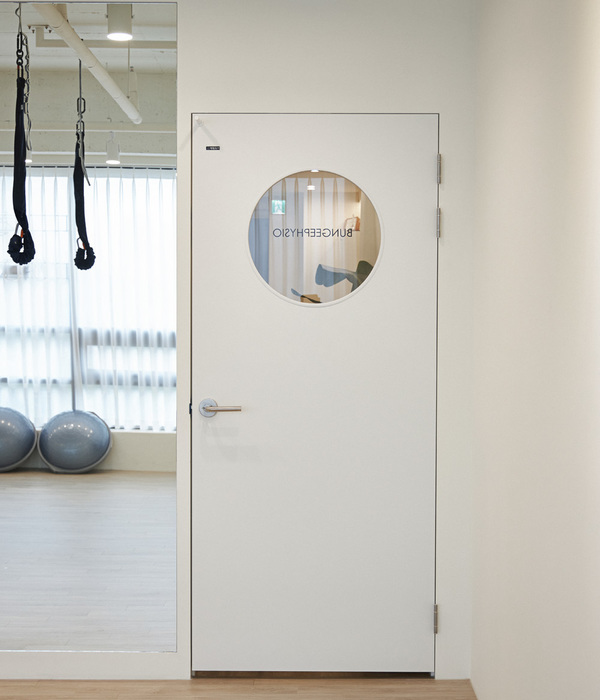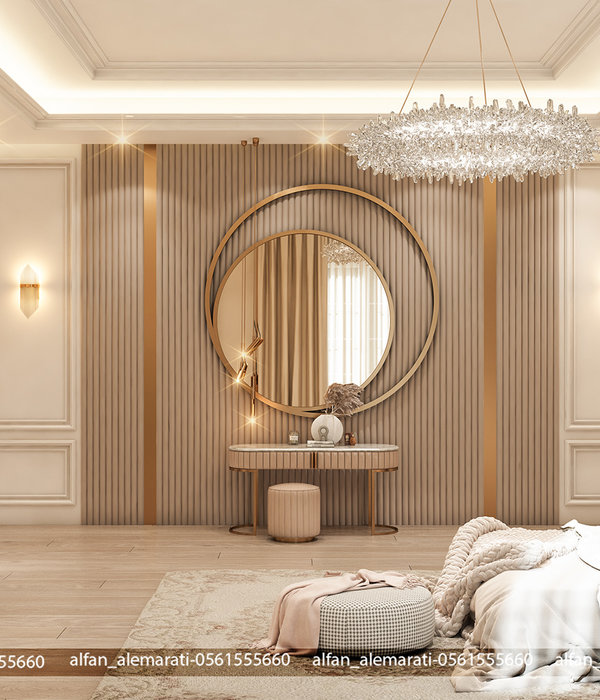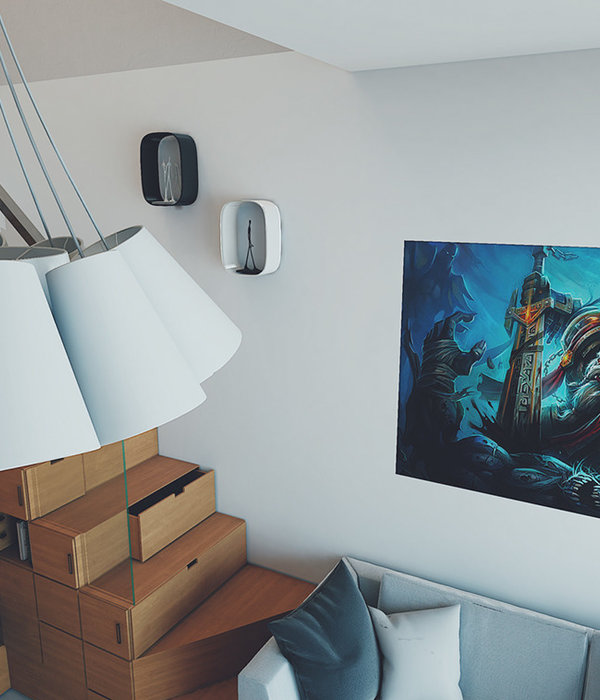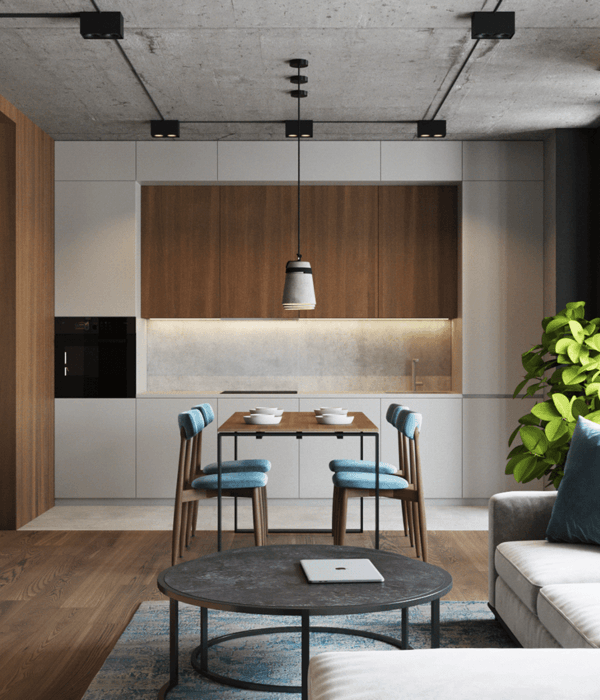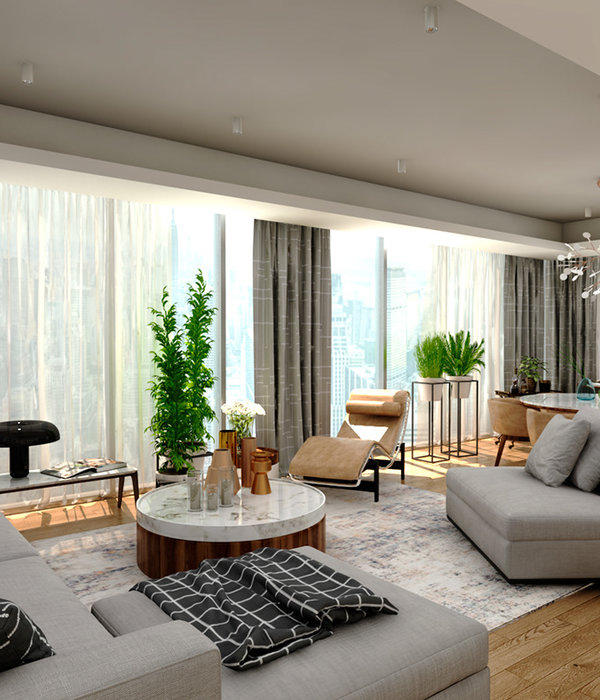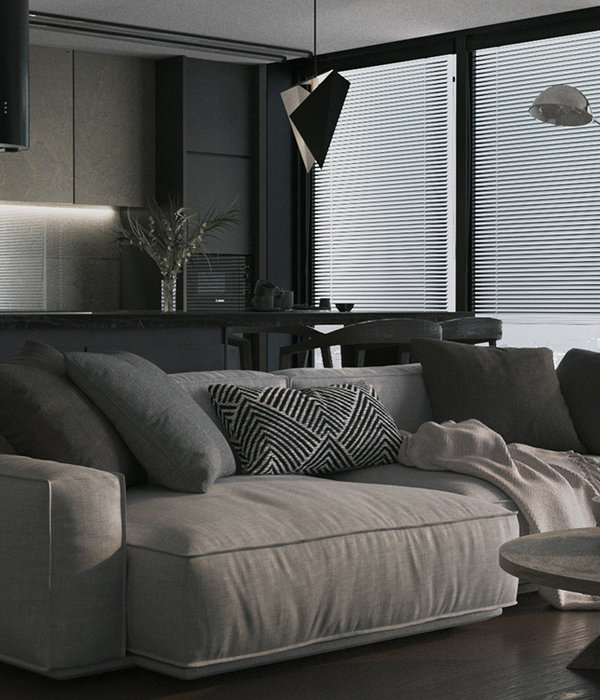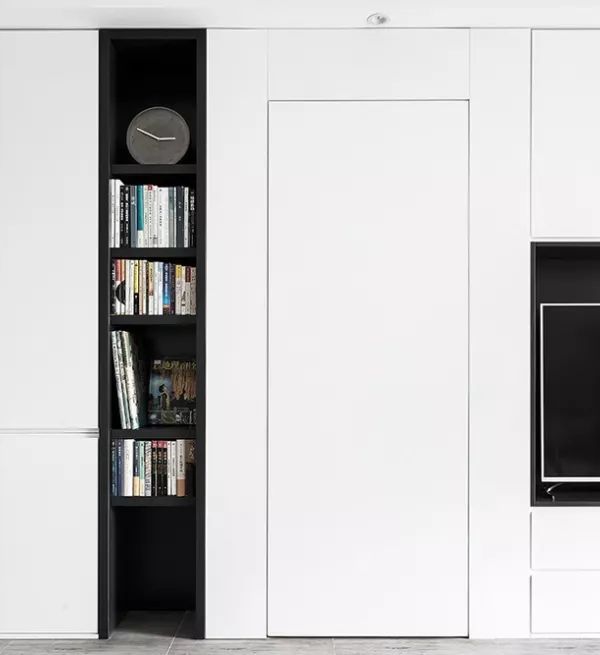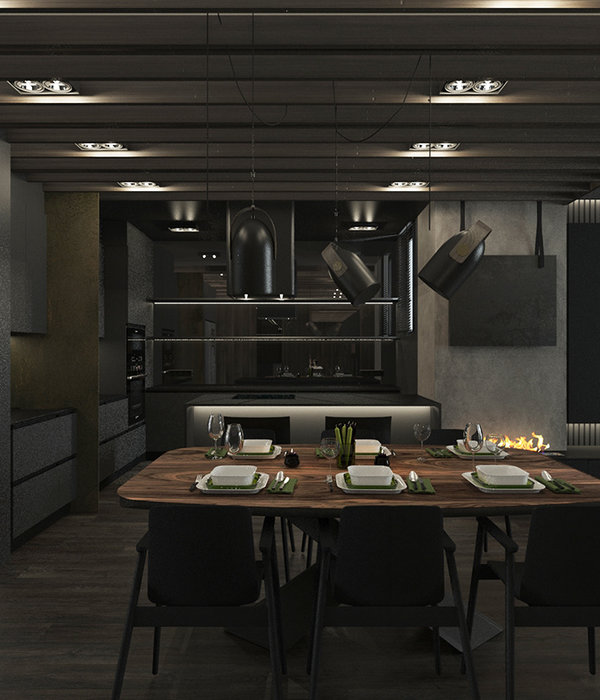日本旅行归来后,业主希望重新建造一栋绝对安静的,如同庇护所一般的住宅,
After a trip to Japan, the owner came back determined to recreate a space that felt completely tranquil, and wanted to inhabit the house more like a sanctuary rather than a home.
▼项目外观,external view of the project
设计计划对一栋现有住宅进行改造,保留原始布局。建筑由两个互相垂直的体量组成,高耸的坡屋顶令人印象深刻,打开整个空间;自然光照亮的木制走廊贯穿其中。随着项目不断深入,设计变得更加大胆,二期工程中加建了一整片室外露台,与原始房屋紧密相连。
The house was initially planned as a reform of an existing home, which is why the original layout was left untouched. Composed of two perpendicular volumes, which were opened up by a tall, imposing pitched roof, the house was cut across by a naturally illuminated wood corridor. As the project progressed and became more ambitious, the entire outdoor layout was proposed and added to the construction as a second phase.
▼建筑采用高耸的坡屋顶,空间开放,tall pitched roof opened up the space
▼越过泳池看向森林,view to the forest through the pool
▼建筑与自然融为一体,architecture merging into the nature
设计希望展现日式的极简空间,并与北欧的优雅相结合。光与材料共同作用,形成平衡宁静的氛围,严谨的细节贯穿了整座房屋。精心设置的家具体现出简洁、诚实的美学追求。整体空间讲求连贯与平衡,每一处细节都传达出了这种意境,创造出令人敬畏的感觉,进而影响人们的状态以及对空间的使用。
The design concept was proposed as an ode to Japanese simplicity juxtaposed with Scandinavian elegance. Light and materiality constitute essential themes that work together with balance and poise, having rigorous and detailed applications throughout the house. Furniture aesthetic is honest, simple and carefully curated. The entire space has a sense of coherence and balance. The same theme is translated onto every detail of the house, creating a dialogue in every gesture and use of the space, details are meant to create a moments of awe.
▼客厅与露台连通,living space connecting to the terrace
▼客厅,一侧为展示墙,living space with display wall on one side
▼日式推拉门分隔空间,space defined by Japanese sliding doors
▼走廊,corridor
▼开放式厨房和餐厅,open kitchen and dining space
▼浴室,bathroom
▼日式与北欧风格结合的卧室,bedroom in Japanese style combined with Scandinavia elegant
▼细部,details
▼平面图,plan
▼立面图,elevations
▼剖面图,sections
Project Name: Casa Dos Aguas
Architecture Firm: Cinco Sólidos
Firm Location: Medellin, Colombia
Completion Year: 2020
Gross Built Area: 3000 m2
Project location: Rionegro, Antioquia, Colombia
Lead Architects: Cinco Solidos
Photo credits: Mateo Soto
Photographer’s e-mail: m@mateosoto.co
Design Team: Cinco Solidos
Clients: Jose Balvin
Engineering: For construction and execution. Bioclimática – Juan Arstizabal
Landscape: Vivero El Capiro – Carlos Lopez and Laura Pelaez
Consultants: Consultants for pool and outdoor deck: Ambiente Azul – Andres Gaitan.
{{item.text_origin}}

