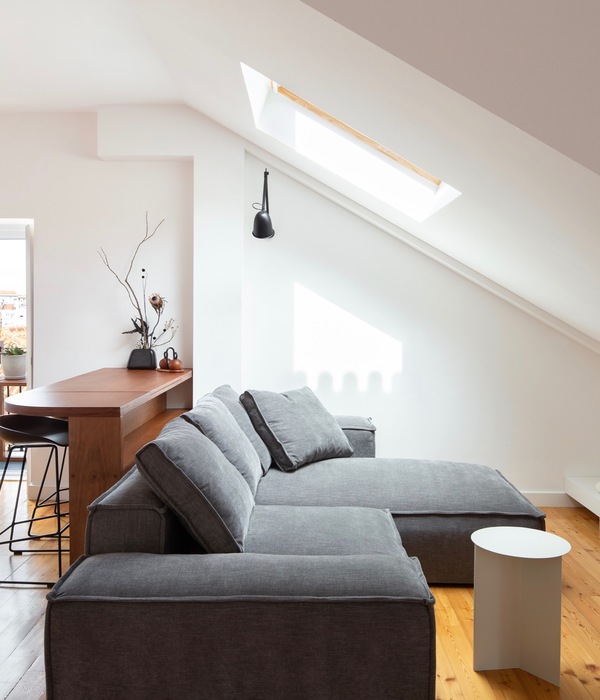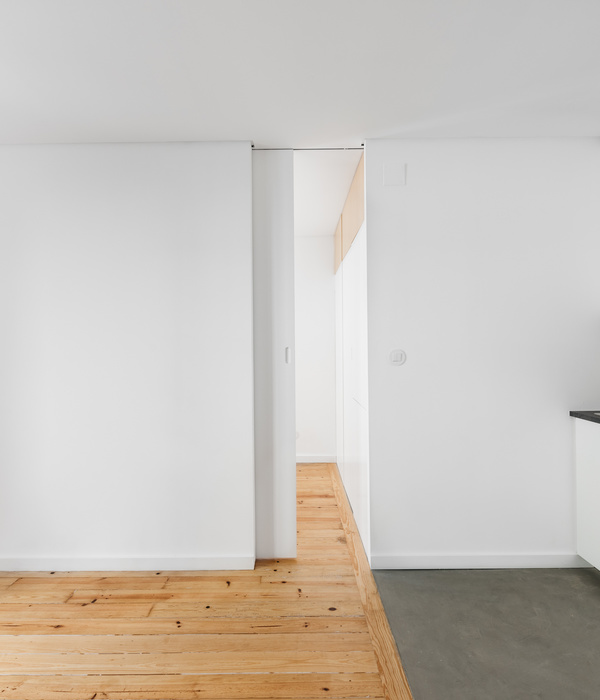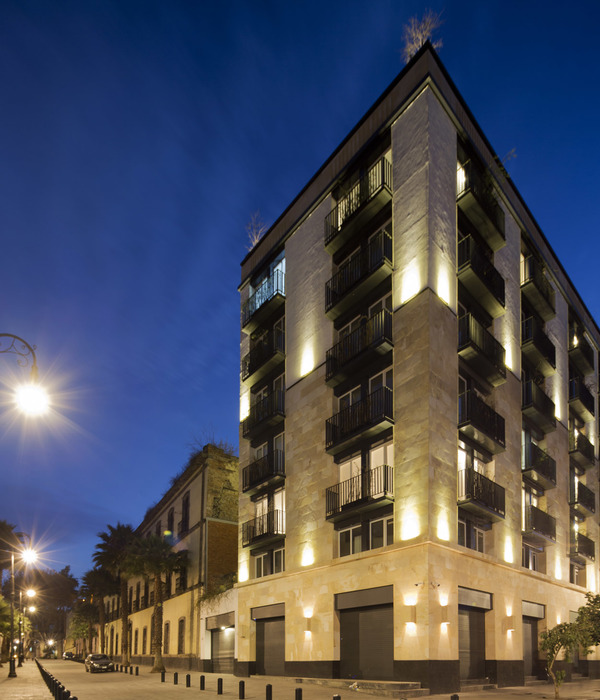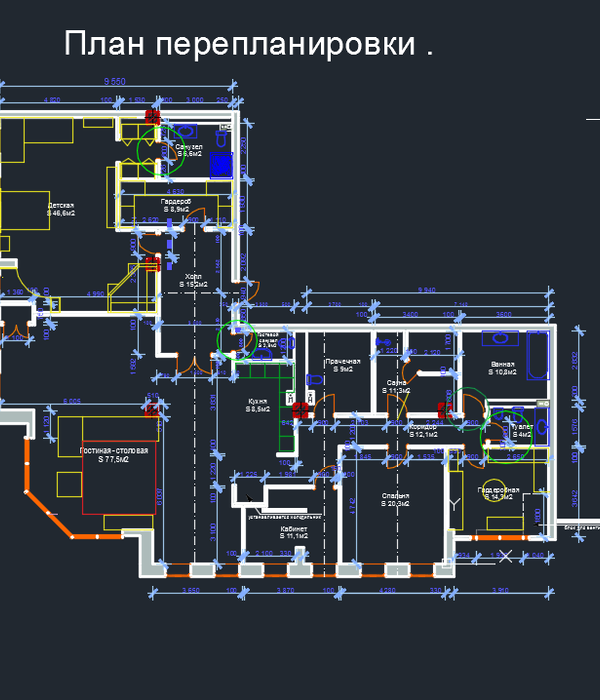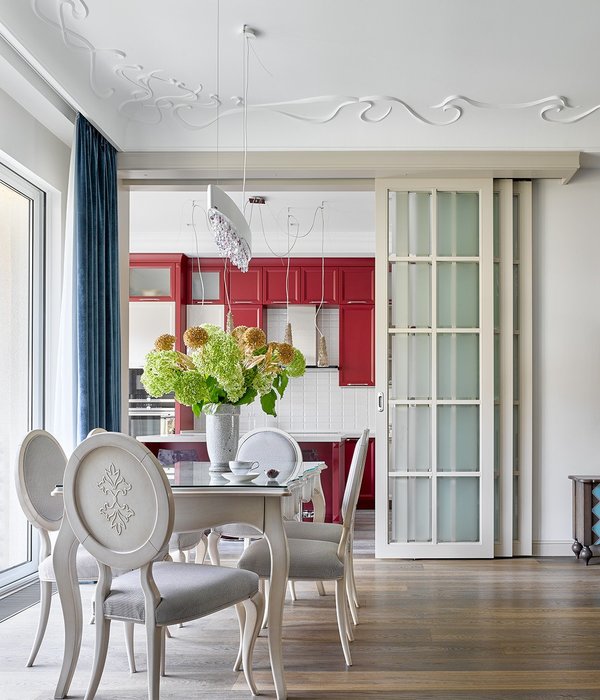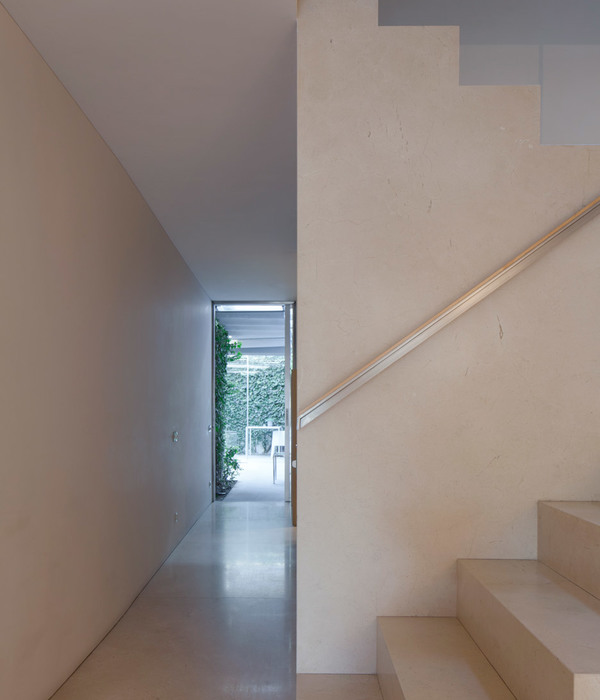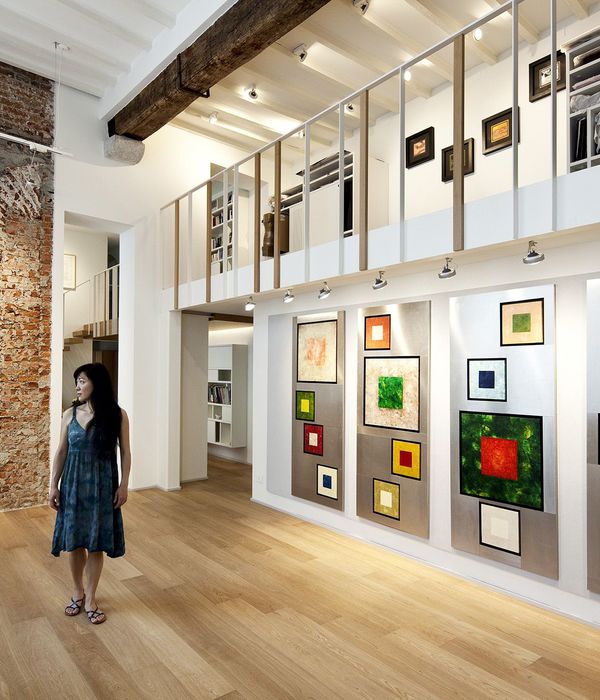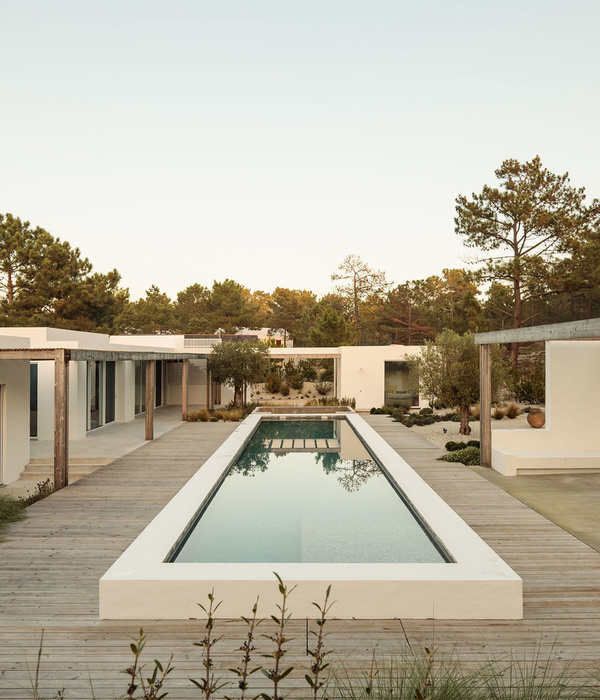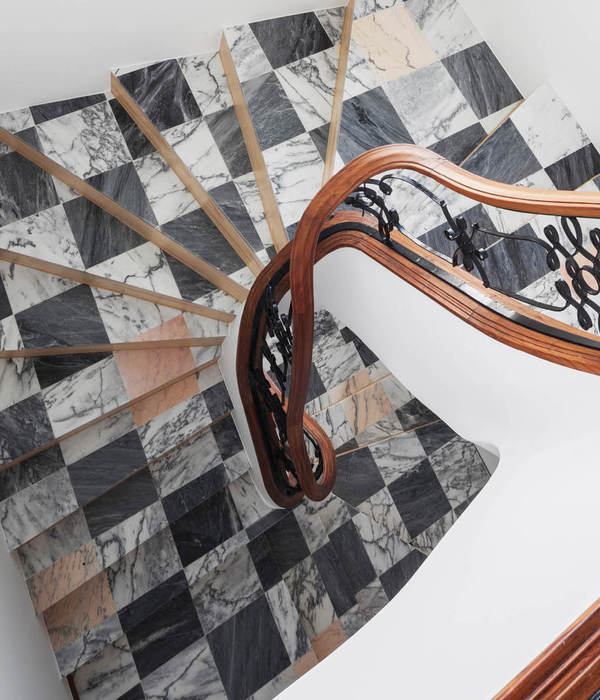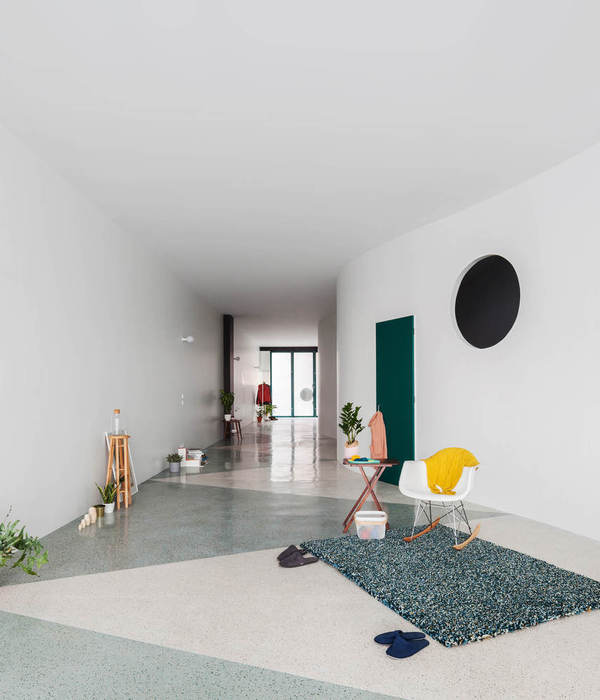Davila in Jakarta 000 households
设计方:RAW Architecture
位置:印度尼西亚
分类:居住建筑
内容:实景照片
图片:21张
项目坐落在西雅加达区域的Puri Indah,这栋热带的开放性住宅在入口处到花园空隙之间、起居室、图书室和屋顶花园中创造了隐私区域。房主维拉万先生解释道:“我想要一栋住宅。一栋休闲娱乐和放松家庭的住宅。”住宅坐落在日渐拥挤的西雅加达区域,这栋面积500平方米的住宅占据着一块450平方米的场址。住宅的名字来源于业主,住宅并不是很显眼,因为暴露在外的黄铜木墙壁给了它一个谦虚的外表。
这栋热带的开放性住宅建筑的一楼被分配的是服务区域,起居室被抬升了起来,主卧位于二楼,三个孩子的卧室则位于三楼。基于每个隐私空间的视野我们设计了很多的小风景,让开口面对着南部和北部有利于减少热量,同时打开的天窗和窗户则可以将空气和光线带进来。住宅有一个接收区,二楼的起居室并没有多少隔墙。在起居室中,厨房非常重要,最后的布局是根据业主们的家庭习惯而做出一些调整后完成的。
译者:蝈蝈
Located in Puri Indah, West Jakarta region, the tropical open house creates intimate space from entrance through void in the garden, in living room, library, and the roof top garden."I want a house. A house to retreat, to relax with my family," explains homeowner Mr. Wirawan in his brief to Realrich Sjarief. Situated in the increasingly crowded West Jakarta area, the 500 sqm house occupies a 450 sqm plot of land. Reflected by owner's name, Wirawan House forest wood, Size-wise it is inconspicuous, but its exposed brassed wood facade gives it a humble look.
The architecture of Tropical Open House separated the service on the ground floor, lifted the building floats with living room, and master bedroom on the first floor and bedroom for three children in the second floor. The composition is designed by designing multiple small landscape based on view from each intimate spaces, this way the heat is reduced by facing the opening to the north south side while opening the skylight and the window to let air and light in. The house has one receiving area then no more separation wall at the first floor which is living room. In the living room, the kitchen also takes some importance its final layout is the result of few adjustments based on the owner's domestic habits.
雅加达维拉万住宅外部实景图
雅加达维拉万住宅外部夜景实景图
雅加达维拉万住宅内部实景图
雅加达维拉万住宅局部实景图
雅加达维拉万
住宅平面图
雅加达维拉万住宅平面图
雅加达维拉万住宅剖面图
{{item.text_origin}}

