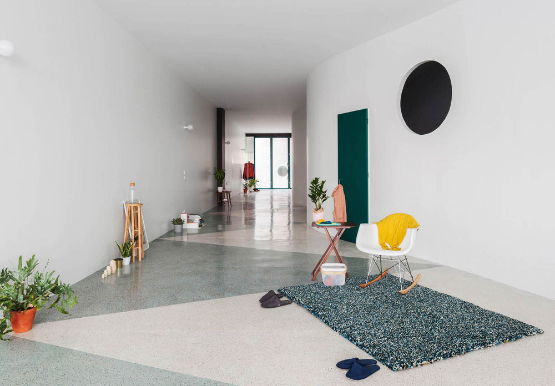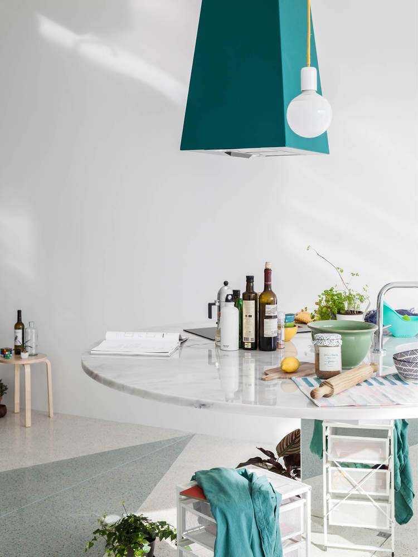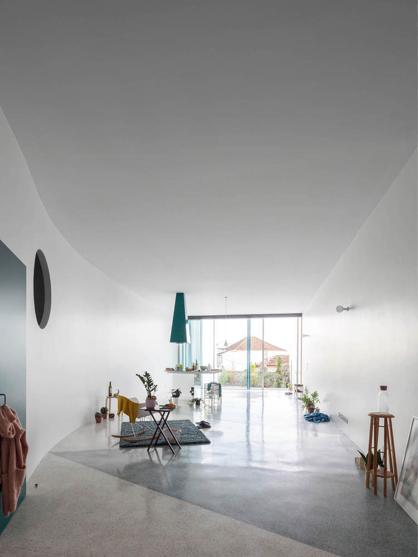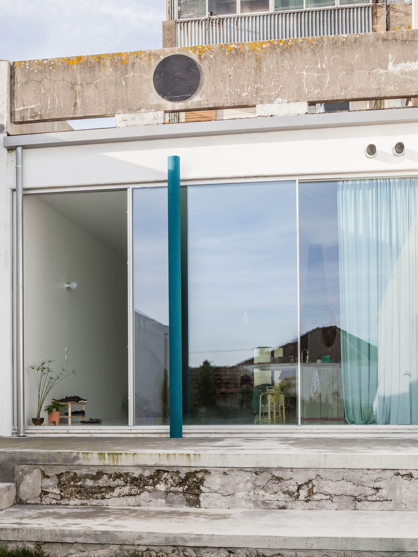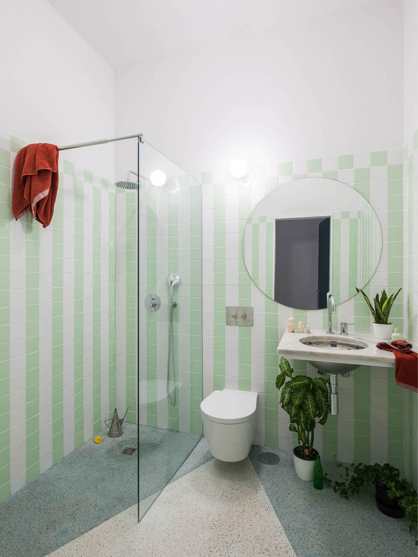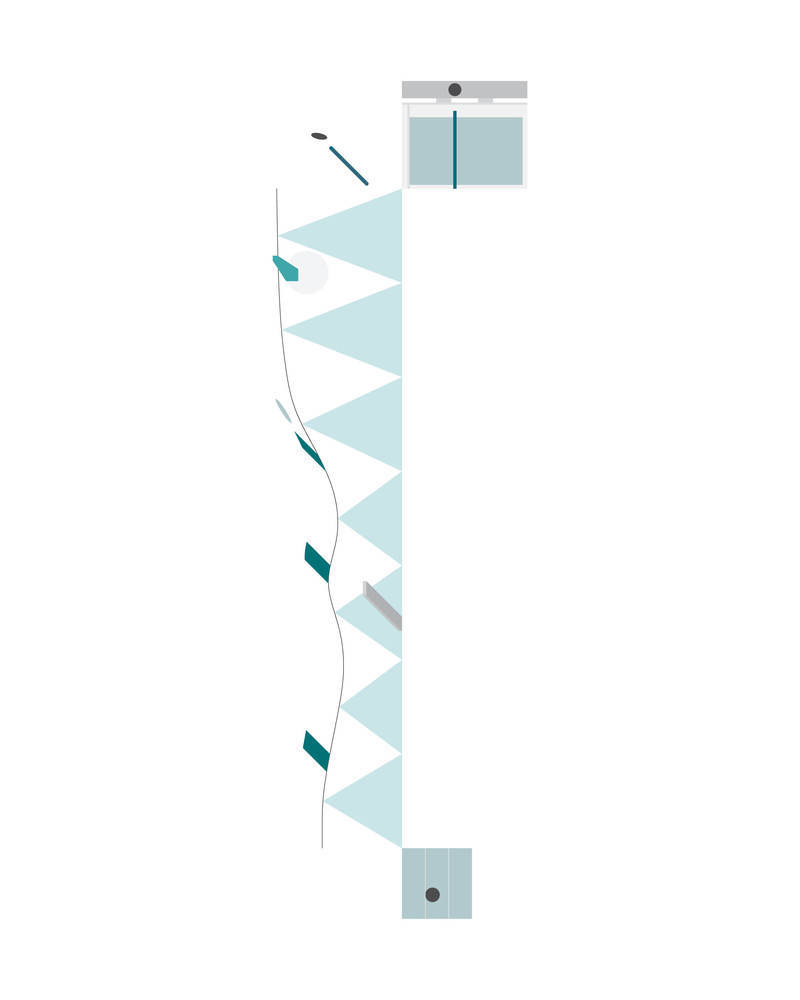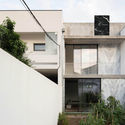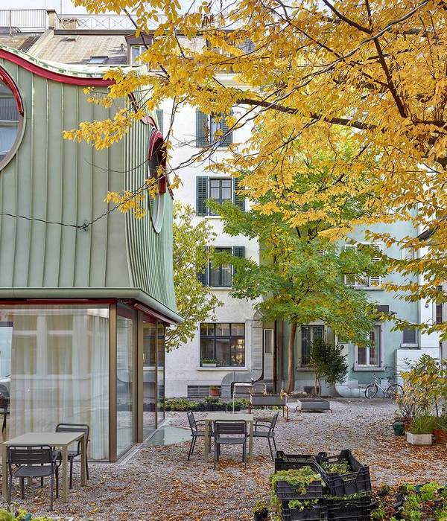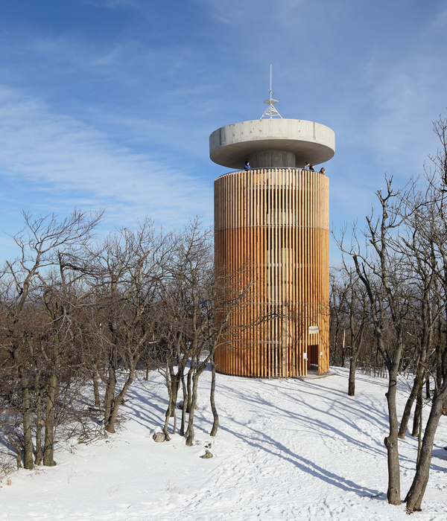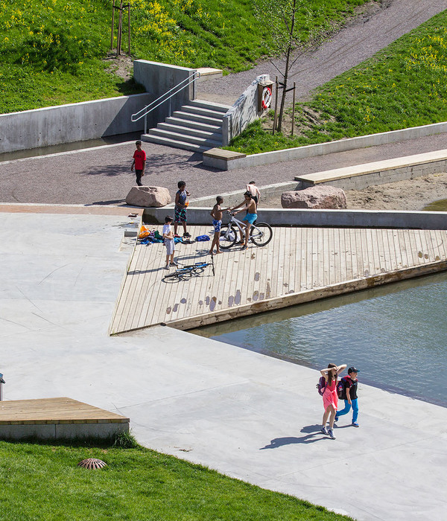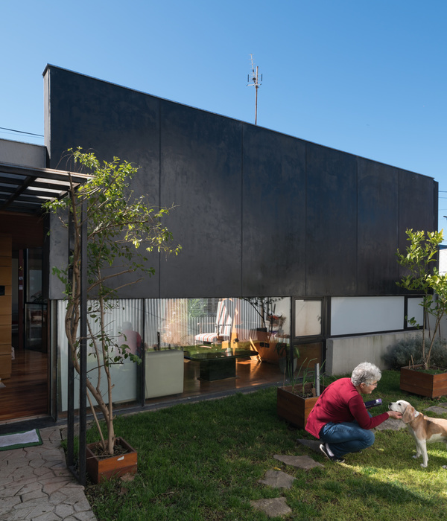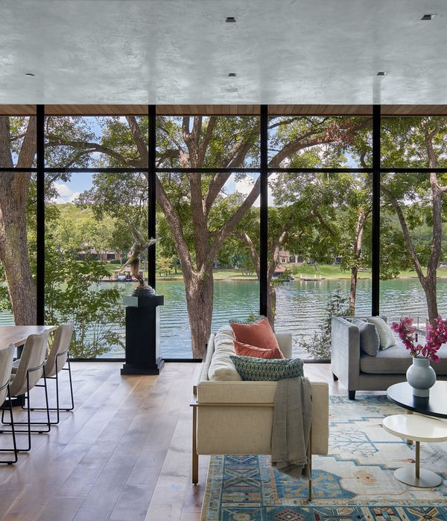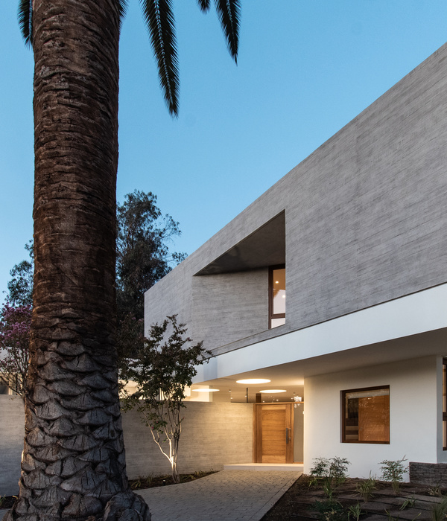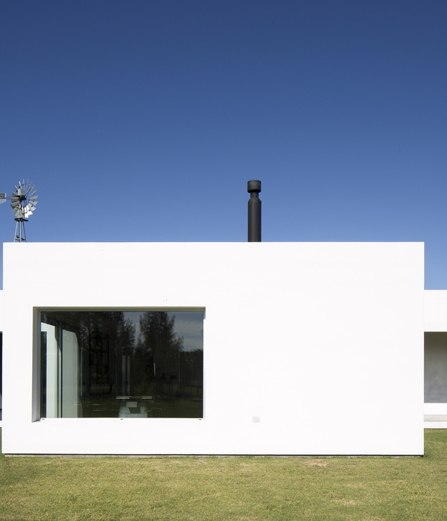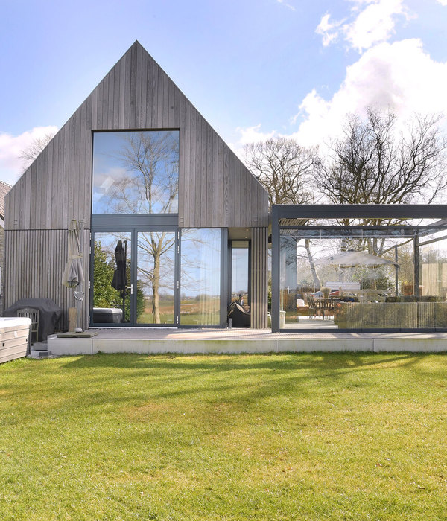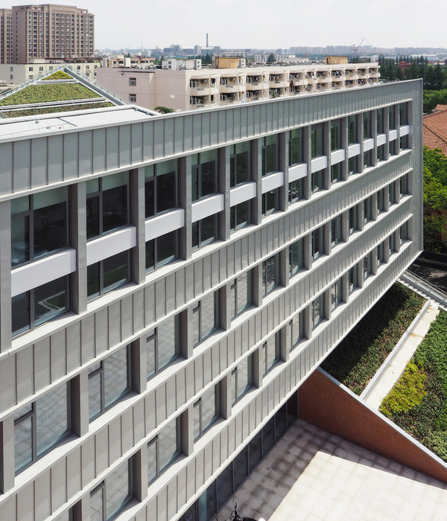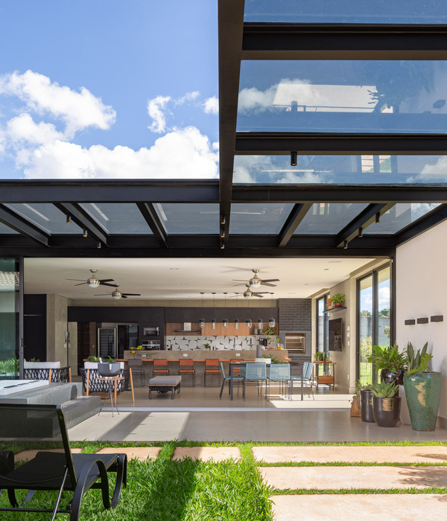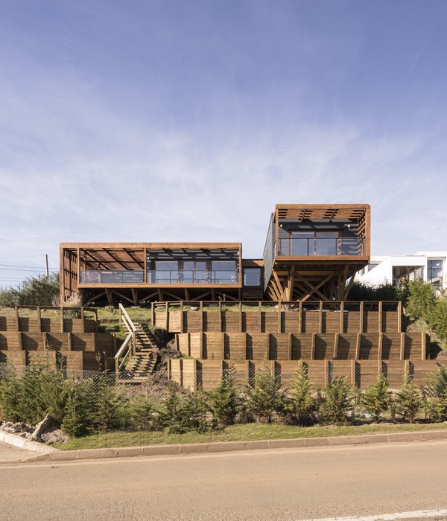波折墙之家居设计新概念
Architects:fala
Area :150 m²
Year :2018
Photographs :Ricardo Loureiro
Contractor :Civiflanco lda
Landscape :Pomo
Project Team : Filipe Magalhães, Ana Luisa Soares, Ahmed Belkhodja, Costanza Favero, Ana Lima, Lera Samovich, Joana Sendas, Paulo Sousa
City : Porto
Country : Portugal
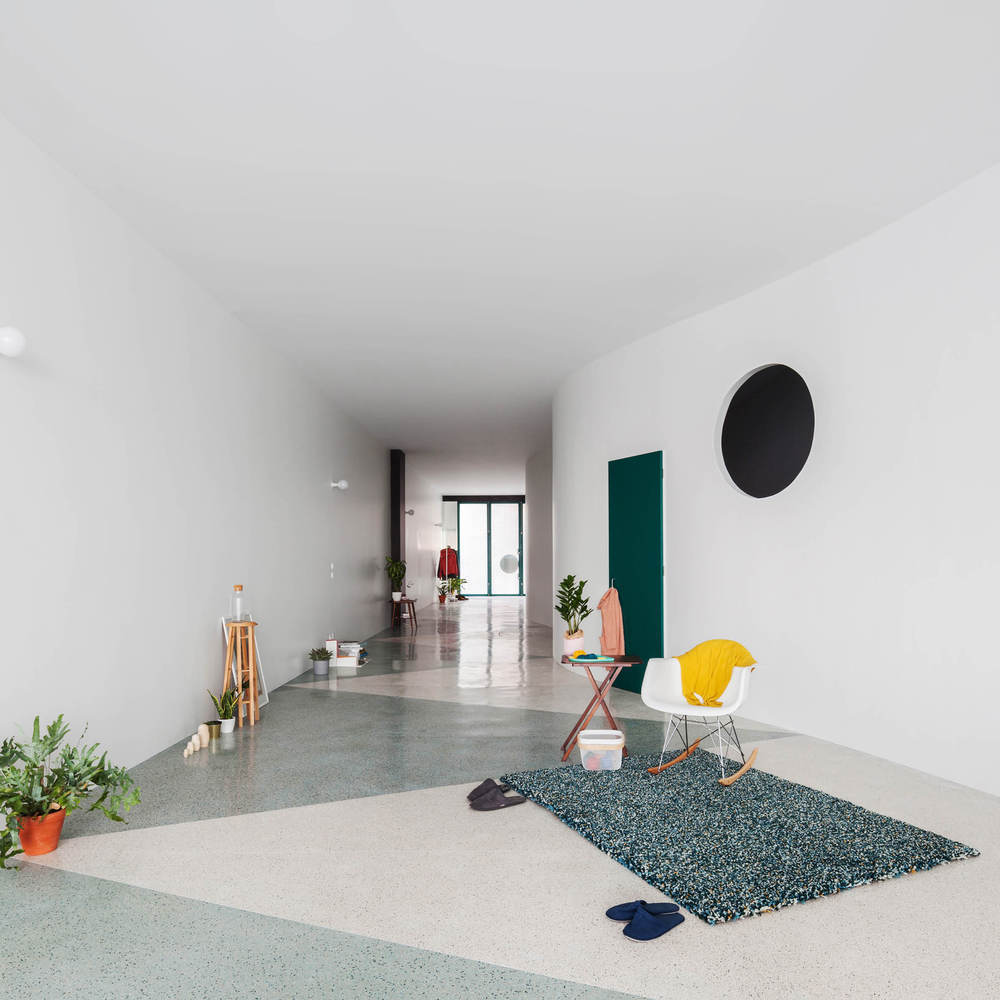

The program for a former garage of a housing block was kept in limbo: maybe an apartment, a shop, a cafe or an art gallery.
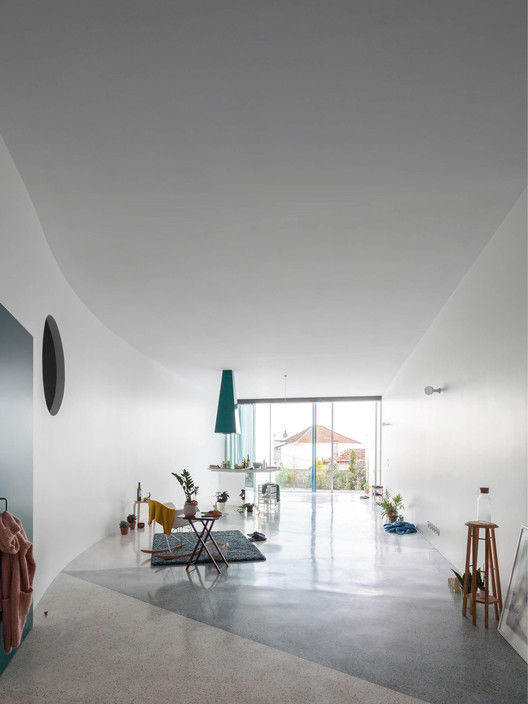
A freely curved wall solves the existing spatial inconsistencies and creates one long continuous room connecting the street with the garden. The main living area and a set of potential secondary programs are separated by the wavy white surface and light flows freely through the living gallery.

The old metal gate is replaced with a set of strict hammered glass panels. A circle of black marble, which is a both a door handle and a mailbox, marks the entrance and addresses the city.
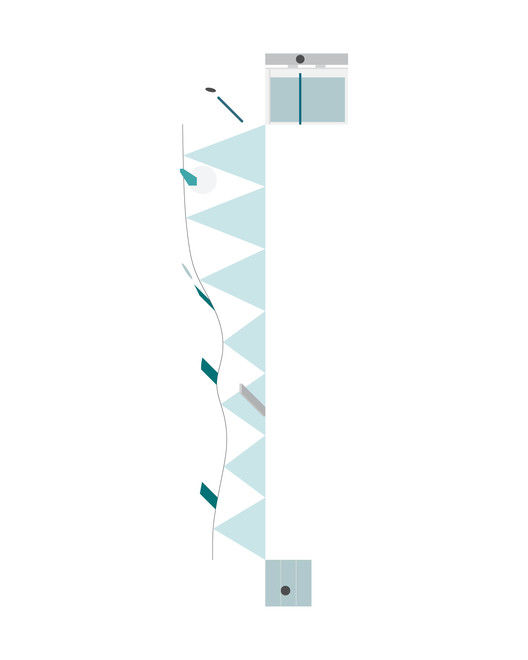
The back façade is completely open, defining a composition of isolated elements: a sliding window, a blue concrete freestanding column, a final circle of black marble. The backyard has a seamless perimeter of rough white walls, a terrace and a calm garden.
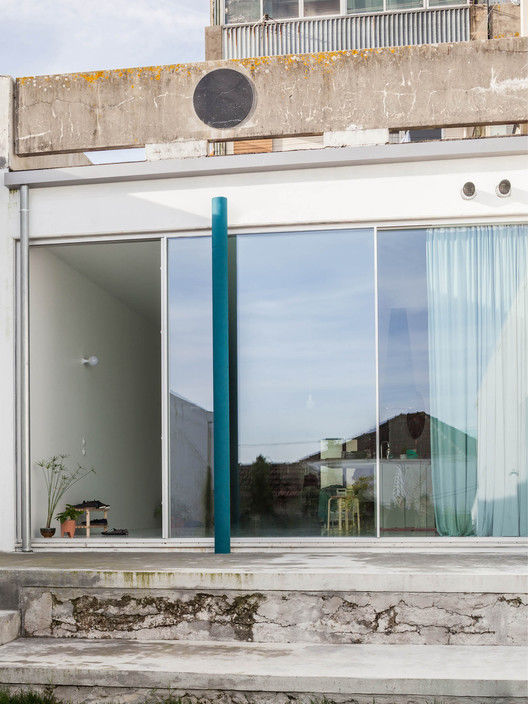
The materiality of the project is light and abstract. The space is defined through the geometry of the terrazzo floor pattern and a number of carefully placed elements. The white-blue triangulated terrazzo pattern follows the curved wall, allowing the living area to maintain a certain unity and coherence. The flying kitchen counter, three green doors and the circular opening imply possible usages while suggesting also a certain complexity. The garage, that could still work as such, became an uncertain spatial experience.
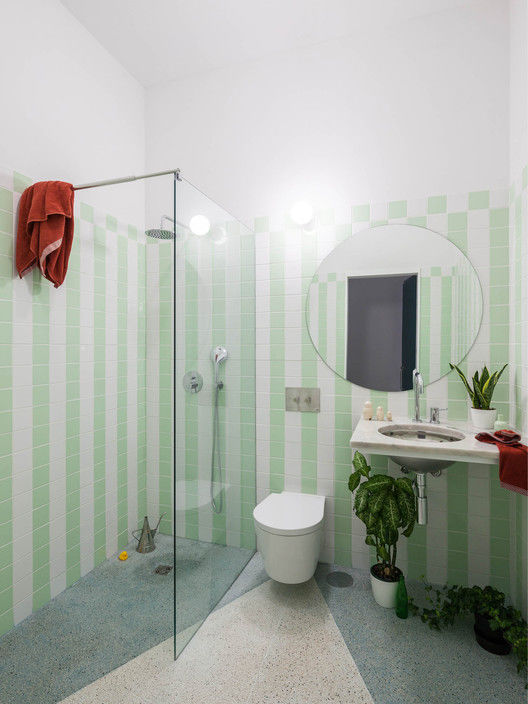
▼项目更多图片
