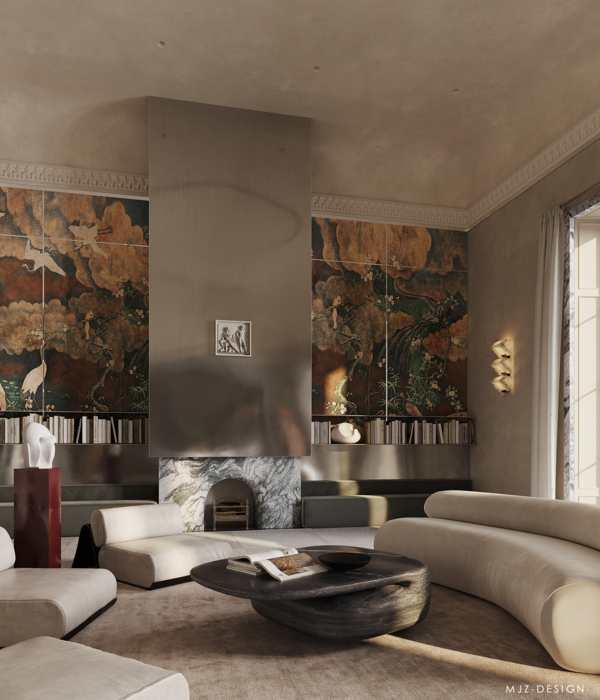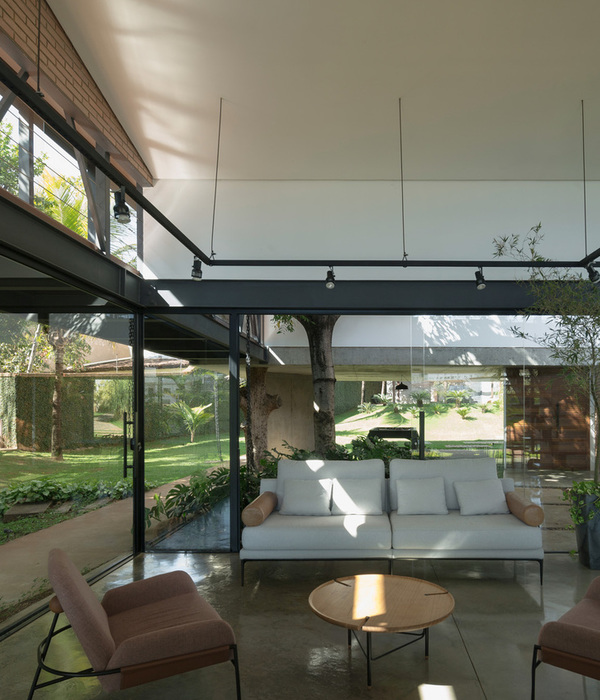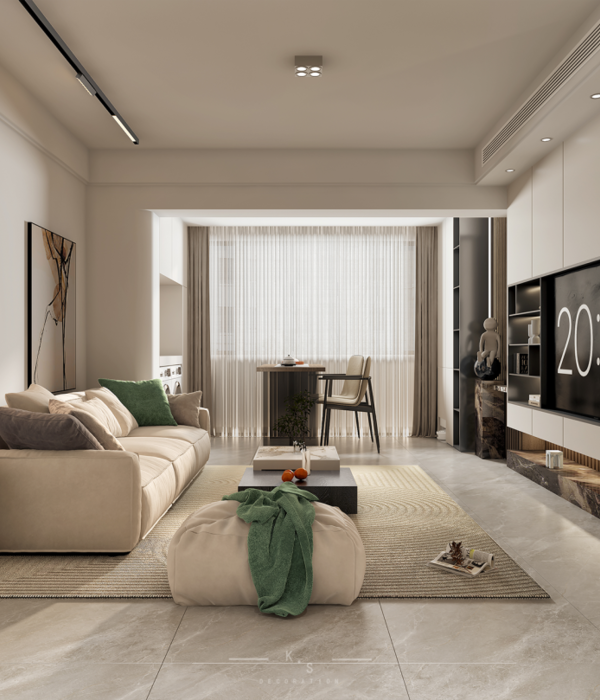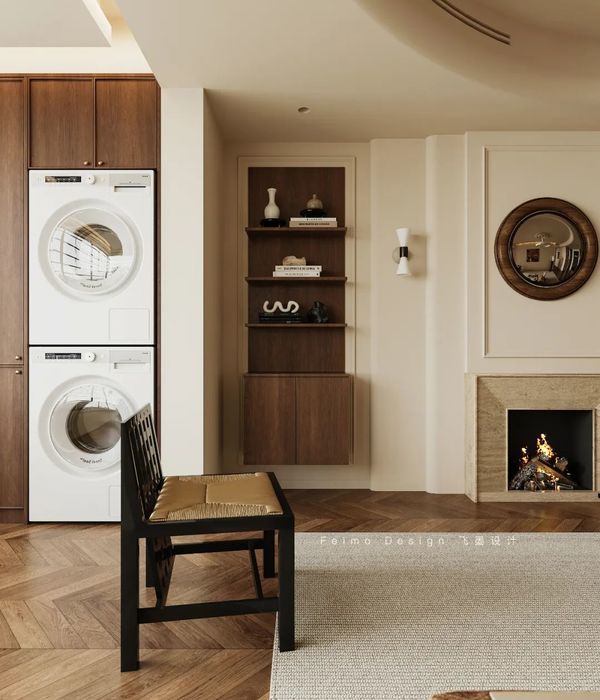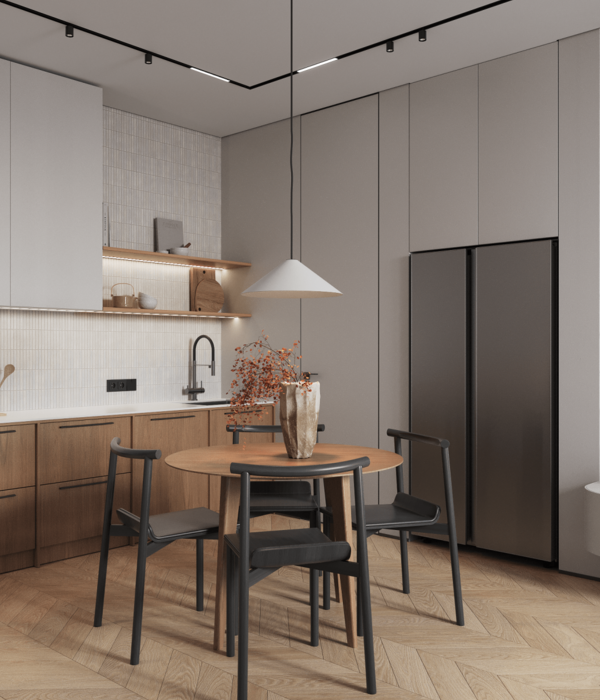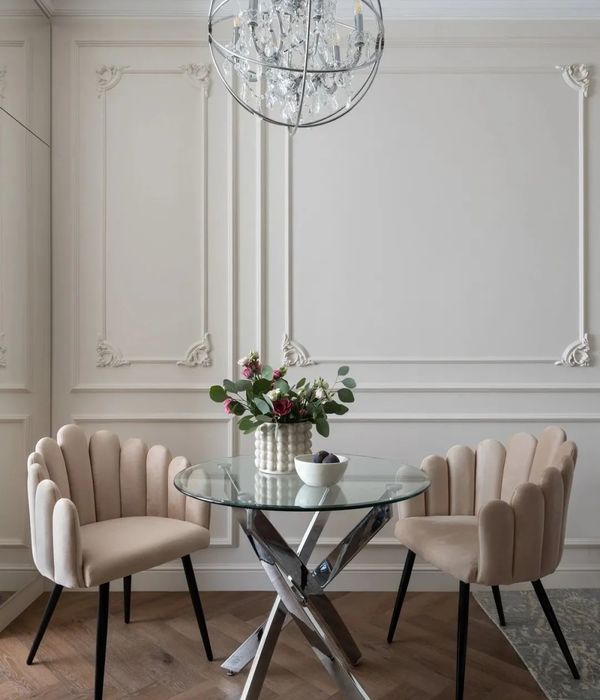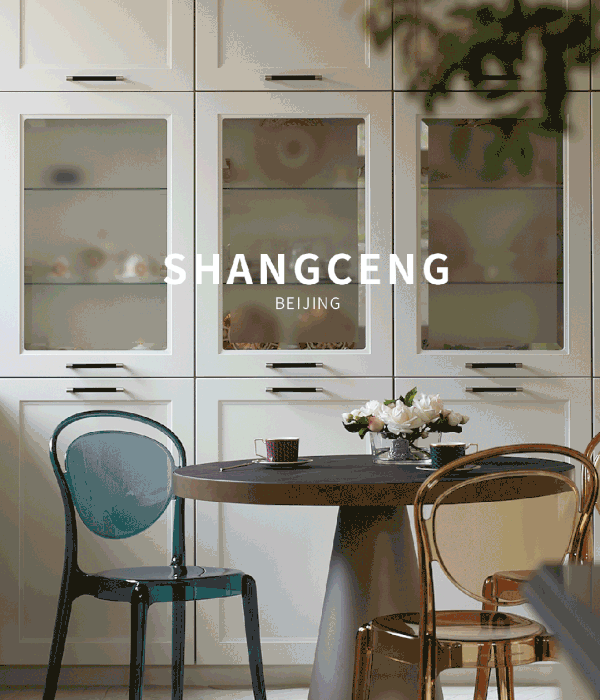The 4,100 SF one-story ‘Hill Country contemporary’ residence sits on a 1.2-acre site on the west bank of Austin, TX. The homeowners reached out to LaRue Architects to design their lakeside dream home. The lot had an existing house – built in the 1950s as a vacation lake cabin - typical for the area. The original hexagon-shaped cabin was renovated with an addition added in the 1970s. When LaRue Architects and interior design firm, Britt Design Group, began to look at the initial design concept they were intrigued by the construction of the hexagon building. “We knew immediately that we wanted to remove the 1970’s addition and keep the original hexagon-shaped main living area. The building was situated close to the lakefront and is elevated providing 180-degree views of the lake,” says architect James LaRue.
The overall concept was to retain the original 1950’s era hexagon-shaped lake cabin and integrate that structure into a modern home design. The challenge was how to intergrade a modern home design concept into hexagon geometry and have the final architecture become a cohesive building. The site also had dramatic topography, environmental constraints due to its waterfront location, and a number of large trees required to remain, so the design team had to address the heavily treed, steeply sloping site (the lot slopes down 120’ from the back of the house to the shoreline).
“The initial design concept was to convert the hexagon living space into the primary bedroom suite with expansive views to the lake. We then connected the hexagon building with a long, narrow form running parallel to the shoreline. This design concept allowed us to address the steep nature of the site, preserve the large pecan trees, and allows every space to have views of the lake,” adds LaRue. There is a strong connection to the outdoors with large expanses of glass throughout. The outdoor living space is the connector – or dogtrot - between the main house and the guest suite. It has a generous roof overhead with a warm wood-clad ceiling which protects it from the sun and other elements. There is also a two-level boat dock (part of the renovation) providing a perfect outdoor lounge space perched above the water.
Lighting plays an important role throughout this thoughtfully designed home and provides a sculptural counterbalance to the restrained modern architecture. The interior design is a sophisticated palette – reflecting the homeowners’ style – utilizing natural finishes to compliment the serene surroundings. The owners' suite remained on the site and the new building was built around it – it all feels like a new build – perfectly executed with high-quality construction. The owner’s bathroom has a serene ethereal feeling with the dappled lighting cascading across the large soaking tub and modern porcelain floor.
The custom cabinetry throughout the kitchen was designed to feel more like beautifully detailed furnishings rather than a typical kitchen. Elevating the cabinets on wooden legs creates physical and visual space between the floor and cabinets. A glass front refrigerator adds to the unique kitchen with a custom kitchen armoire storing coffee-making equipment. The dining room features a custom-built steel and wood table – using the wood from the original site.
Construction techniques and the principal materials used in this project included the wood frame building using select Douglas Fir with concealed steel structure to accommodate larger pans, locally sourced stone, metal roof and wall panels, and steel windows in conjuncture with wood windows. The four-bedroom house is configured in a long single-story L-shape with the private spaces anchored by the re-configured original hexagon structure on one end and a semi-detached guest suite on the far end of the horizontal design. The public spaces are aligned along the center of the building with views of the lake and joined to an open ‘dog-trot style outdoor living space that overlooks the pool and lake. “The entire design of this home is driven by the site constraints and the final result responds in a very beautiful way to those constraints and to its heritage,” says LaRue.
{{item.text_origin}}


