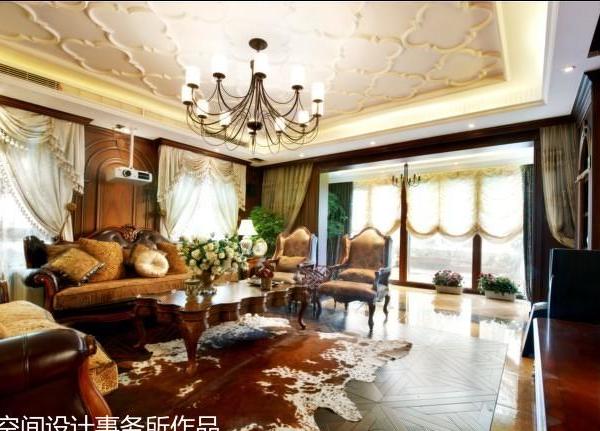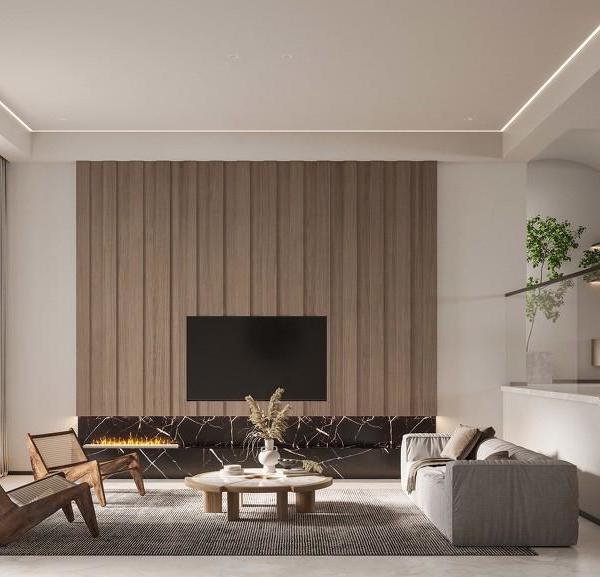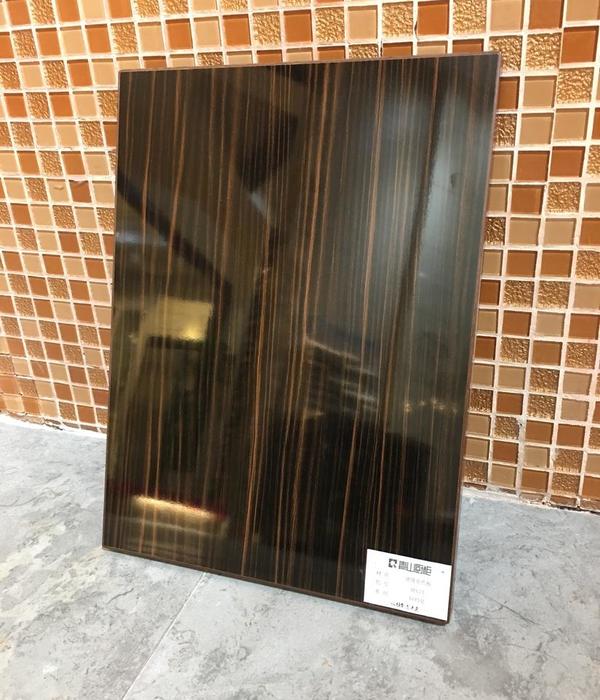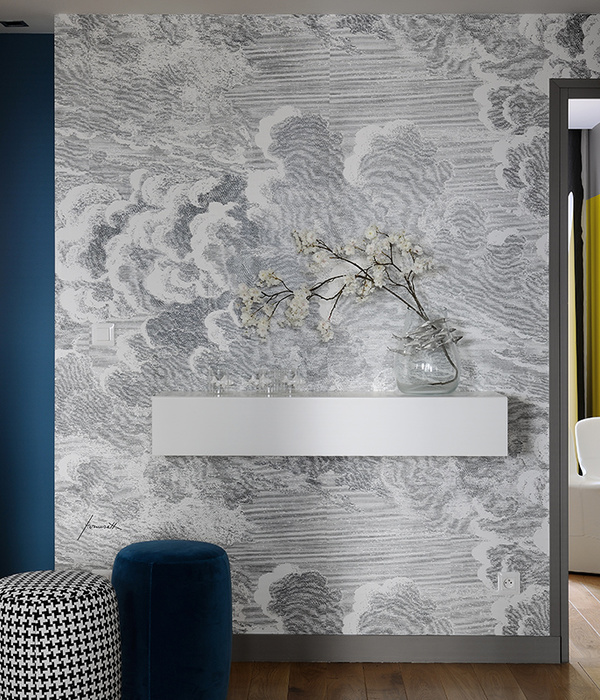Montes Claros is a city located in the northern region of Minas Gerais, with intense economic activity and service offerings, constituting a regional center. Located on a more or less flat area 700m above sea level, the city is surrounded by a mountain range that rises to an altitude of 1,000m. This geographical condition establishes a horizon contained by hills with soft contours, which in some way refer to the name of the city itself.
The lot has a slight slope towards a nearby stream, recently channelized and urbanized with marginal avenues. This difference in level allows to enjoy a privileged perspective of the surroundings from the bottom of the land. On the other hand, in the northern part of the lot, a small forest with fruit trees was cultivated over the years. This, in turn, gives continuity to a contiguous forest, located on plots not yet built on, contributing to the formation of a significant green area in the context of increasing urbanization.
The implementation of the house meets some intentions, including seeking out the mountains that surround the city on the distant horizon, as well as establishing a close relationship with the forest. In this sense, on the upper floor, directional visual relationships facing the outside are established, while on the ground floor we sought to establish a horizontal, multidirectional and involving relationship between the interior programs and the exterior. In order to reinforce this character, the permanent seizure of the entire lot was encouraged, based on a visual reading of the plot's boundaries. To this end, care was taken to minimize the opacity of the programs distributed on the ground floor, as well as to minimize the perception of the house's support points, incorporating, in this sense, trunks of Pau Preto (Cenostigma tocantinum) in the shoring of the raised floor.
The materiality of the construction is somehow also defined around the issue of implementation. In this regard, the facades made of solid ceramic bricks that cover the entire upper floor seek to continue, despite their aerial condition, the dirt floor of the neighboring lots, the asphalt impregnated with the same earth, the walls with exposed ceramic bricks and the ceramic roofs of the neighborhood houses.
{{item.text_origin}}












