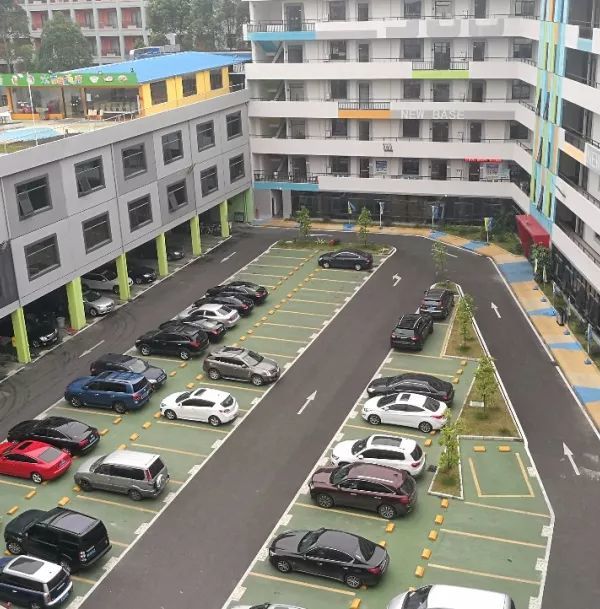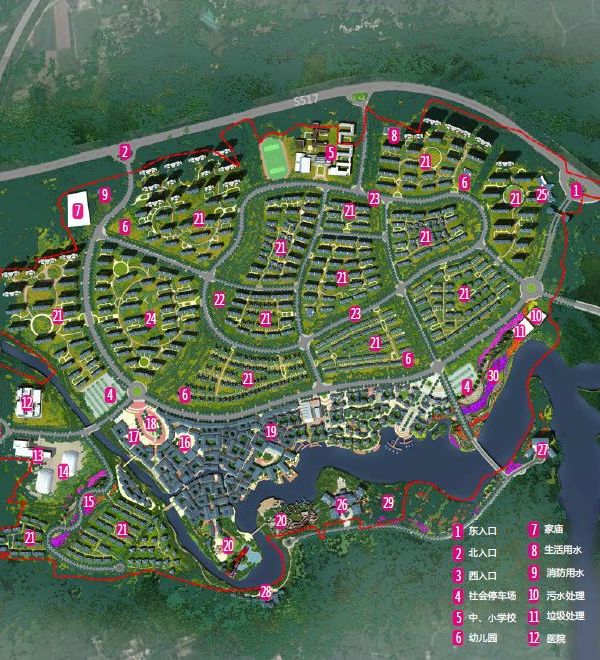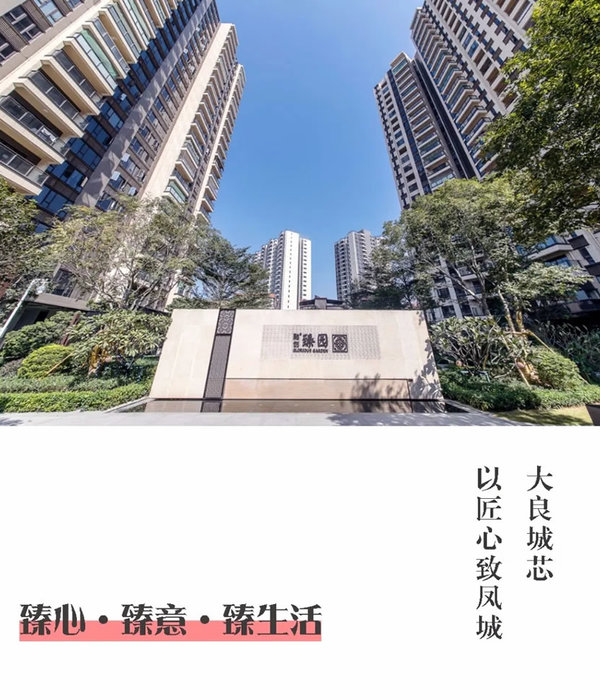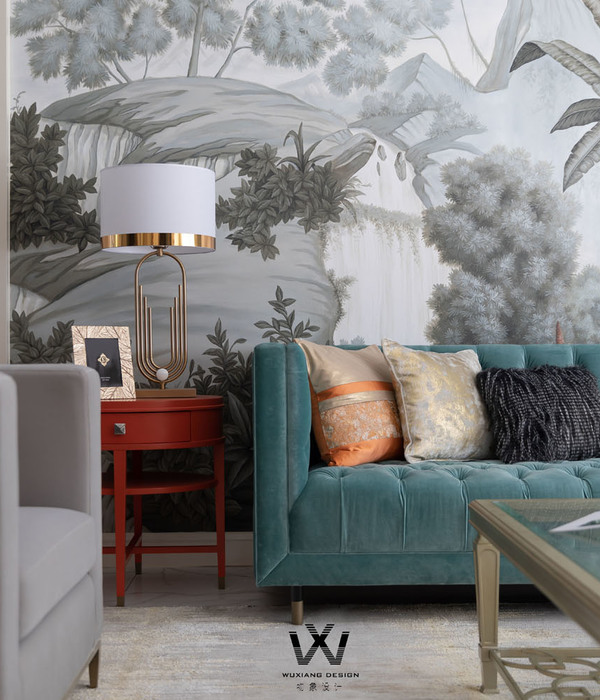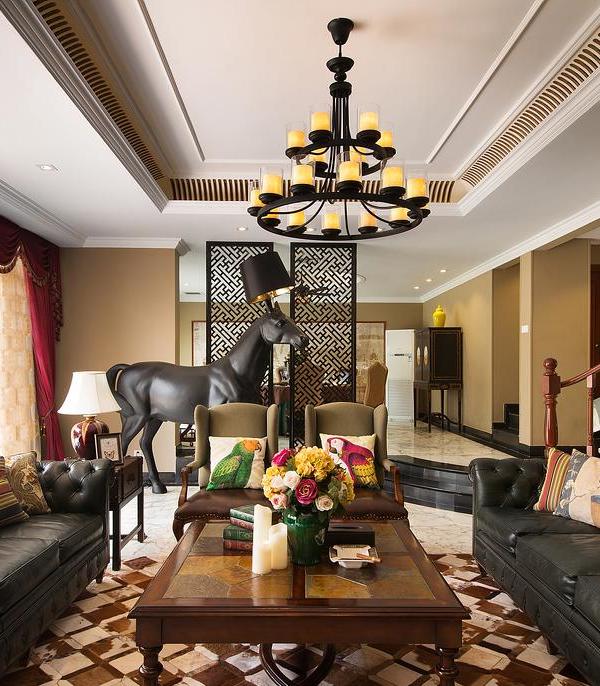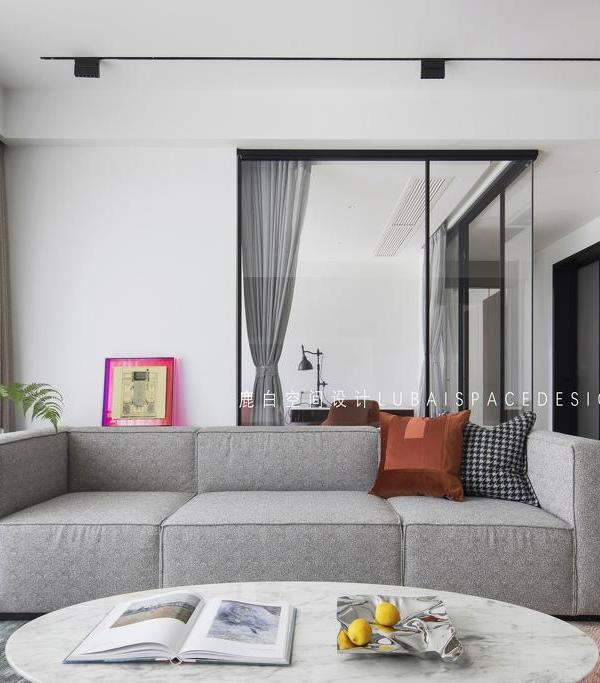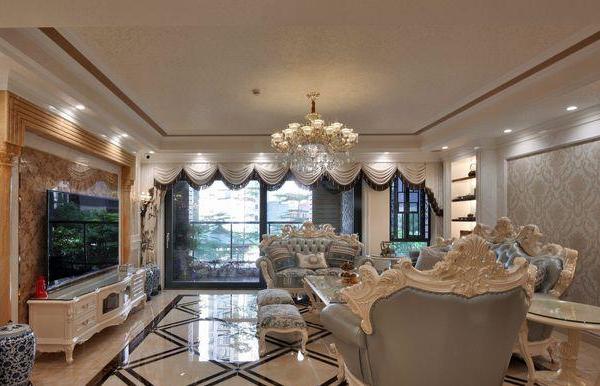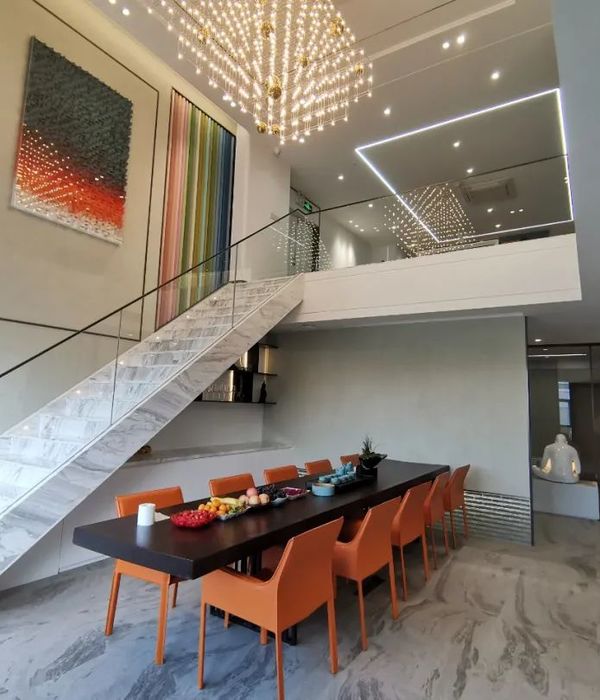India library houses
设计方:Khosla Associates
位置:印度 班加罗尔
分类:住宅装修
内容:实景照片
图片来源:Shamanth Patil J.
项目规模:1207平方米
图片:24张
在对这座房子进行设计的时候,我们与主人进行了多次对话。房子既要符合现代的设计感,又不能完全丢失班加罗尔殖民区的历史;要将公共区与私人区巧妙划分出来,并且能够有效利用能量且符合可持续的要求。由于主人一家都十分细化书,因此要有合适的地方来放置他们的书籍。图书馆作为空间的中心地方,因为它结合了家庭内的很多活动,同时也将这个家紧紧联系在一起。这个70平方米的图书馆,有个3米高的人字形屋顶,木制桁架以及书架总共2.8米长。还有个用来进行家庭聚会的地区,与在开放式空间内可进行的休闲、学习、听音乐、弹钢琴等各种娱乐进行划分。通过滑动门进入139平方米的外廊,还能看到游泳池以及大花园。选材方面多是选用手工制品以及当地的材料。黄色jaiselmer石头作为休息室、用餐厅、图书馆的主要材料。图书馆前面有个大的L形座椅,还有一桌书桌可以转化成池畔桌以及其它物件。住宅内充分采光,通风良好,创造一种令人沉思的氛围。
译者: Jasereen
The brief for this house was a well articulated document that delved into the nuances of how this family of 3 wanted to live. The family, comprising an entrepreneur-industrialist, married to a bohemian writer and with a teenage daughter, wanted the house to reflect the diverse range of their lives.Our clients wanted privacy from staff and casual visitors. They wanted a peaceful oasis from the stresses of life. Memories of growing up in an “old” Bangalore, a city of sleepy colonial bungalows, even while wanting the clean modern lines of contemporary architecture. They wanted space to breathe, a verandah to watch the rain fall, and a garden to potter about in. They wanted an ecologically sensitive house, with lots of natural light and ventilation; all of this within the city limits of a fast-growing, chaotic, and vibrant new Bangalore.
As architects , we were confronted with a unique proposition ; to create a relatively small program of a 3 bedroom house within a large 13,000 sft. plot of land. This afforded us a luxury in the manipulation of space , specially rare in the urban context in which we live.The design of the house grew out of the several conversations and deliberations we had with our clients. That the house should in its modernity be interpretive and nostalgic of Bangalores colonial past, that it should demarcate public and private spaces cleverly, that it should be energy efficient and sustainable, and that since the family were avid readers, the house should accommodate and give importance to their ever growing collection of books.
These considerations were important in establishing the essential spatial flow of the house. From the road, a modest colonnaded mangalore tiled covered walkway with wooden columns traverses a tropical courtyard replete with a fishpond , yellow ochre walls, and an ancestral swing. It leads to a dramatic light filled cathedral like foyer space. The foyer acts as a buffer from which one can move into dining , kitchen and staff areas on one side and the double height Library on the other.
The Library is given importance as a central space as it combines various activities for the family and provides an anchor to the house . The 750 sft area has a 25ft high gabled roof with wooden trusses and a bookshelf spanning over 30 feet in length. It is a casual space where the family congregates , where carefully demarcated areas for lounging , studying , listening to music , playing the piano, and entertaining are carved out in an open plan layout. The old fashioned generosity of space gently spills out from the Library via large sliding doors into an ample 1500 sft verandah and pool deck as well as a large garden. The interconnectedness of these areas allow for a grand and seamless living space. Comfortable clusters of seating in the verandah and deck interact with the library as well as the garden.
There are 2 primary axis that penetrate the plan : one leading east to west from entrance court to foyer through the library and terminating at the ground floor guest bedroom . The other is south to north flowing from the library to the verandah and then to the garden and pool. The two private bedrooms are set up in the first floor with their form hovering over the garden and pool deck.
The choice of material is hand crafted and local. We used large expanses of Yellow jaiselmer stone as the predominant material in the foyer, dining and library and let it flow into a floral patterned tile that we created in terrazzo specially for this house. In the verandah mangalore and kerala tiled roofs are painted white , while the patterned colonial tile and teakwood of the door and window frames as well as the columns provide for a highly textural interplay.
The selection of furniture in this house was deliberated upon extensively by us and our clients as we wanted each and every piece to tell a story while working with the overall architectural narrative. In the library a large L shaped seating provides the anchor, the study table converts into a pool table and other pieces act as whimsical and playful art objects floating within the space. In the verandah on the other hand an eclectic selection of furniture converses with one another in a cluster of seating. Pieces by large Italian brands like Moroso, B&B Italia and Emu are juxtaposed effortlessly with colonial pieces as well as those custom designed by us.
The Library House achieves a great degree of efficiency in that it generates most of it’s own electricity via photovoltaic solar panels on the western gabled roof , and stores excess rainwater in a large underground sump.Finally the landscape comes together in complete synergy with the house, with the courtyard and garden peppered with sculpture and tropical plants and complementing an architecture at ease with its context.The Library house juxtaposes different moods within its plan, modulating scale and creating an element of surprise as you enter, and a process of discovery as you move along. There is a layering of space and a continuing bricolage of old and new, global and Indian , that extends through all the spaces.The quality of light and air is always present creating a contemplative calm.”
印度图书馆住宅外观图
印度图书馆住宅外部图
印度图书馆住宅
印度图书馆住宅图解
印度图书馆住宅正面图
印度图书馆住宅截面图
{{item.text_origin}}

