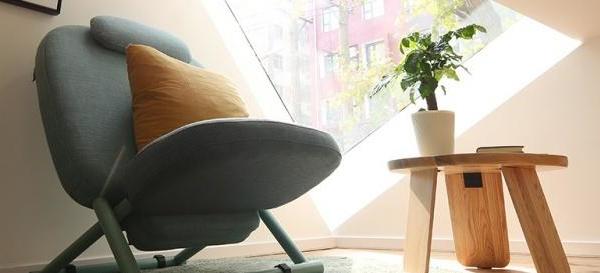架构师提供的文本描述。Grorudparken(Grorudparken,Grorudparken)是Groruddalen的四个新的邻里公园之一。公园为不同的当地人口提供体育、游戏、娱乐、青年节目、社会互动和文化活动的设施。
Text description provided by the architects. Grorudparken (Grorud Park) is one of four new neighbourhood parks in Groruddalen. The park introduces facilities for athletics, play, recreation, youth programmes, social interaction, and cultural activities for the diverse local population.
Floor Plan
LinkLandskap是来自奥斯陆市政府水和污水部门委托的景观设计师项目。然而,其他几个市政部门也参与了该项目-娱乐部、规划办公室、文化遗产管理办公室和格罗鲁德区。根据阿尔纳保护区发展控制计划(KDP Alna Milj Park)所载的建议,该公园的规划和设计工作于2009年秋季开始。
LINK Landskap was the project Landscape Architect, under commission from Oslo Municipality’s Department of Water and Sewage. However, several other municipal departments were also involved in the project – The Department of Recreation, The Planning Office, The Office of Cultural Heritage Management, and the District of Grorud. Planning and design work for the park began in the autumn of 2009, based on recommendations contained within the Development Control Plan for Alna Reserve (KDP Alna Miljøpark).
© Tomasz Majewski
c.Tomasz Majewski
该项目建立了一个从Lillomarka经Grorudparken到Leirfossen(瀑布)和H lak kka的连续景观和娱乐走廊。阿尔纳河是景观总体规划的核心要素,它将现有的文化和历史文物与新的景观体验融为一体,同时也便利了更多的视觉和实物进入河流本身。
The project establishes a continuous landscape and recreation corridor from Lillomarka, via Grorudparken, through to Leirfossen (waterfall) and Hølakøkka. The River Alna is the central element of the landscape master plan, which integrates existing cultural and historical artefacts with new landscape experiences, while also facilitating greater visual and physical access to the river itself.
这个项目在技术上是有挑战性的。在整个设计过程中,与减轻洪水、管理雨水和清理Kalbakkveien和Rv.4的径流有关的问题,以及与Groruddamman(Grorud水坝)相邻的受污染的地下材料的清理都是至关重要的。
The project was technically challenging. Issues relating to flood mitigation, stormwater management and cleansing of runoff from Kalbakkveien and rv.4, together with cleansing polluted sub-surface materials adjacent to Groruddammen (Grorud Dam) were critical throughout the design process.
林德斯卡普在雨水管理、水文、电力和地质学方面与多方咨询合作。
LINK Landskap cooperated with Multiconsult regarding stormwater management, hydrology, electrics, and geology.
© Tomasz Majewski
c.Tomasz Majewski
无障碍和人口安全对项目内的室外照明提出了重大要求。链接兰茨卡普,与奥福照明合作,发挥了中心作用,发展了一个特定地点的照明概念,创造了一个令人兴奋的空间维度和公园的身份。与各市政办公室和城区的合作是设计和建设过程中的重要组成部分,合作取得了令人振奋的成果。
Accessibility and population safety placed significant demands on outdoor lighting within the project. LINK Landskap, in cooperation with ÅF Lighting, played a central role in the development of a site-specific lighting concept, which has created an exciting spatial dimension and identity for the park. Cooperation with the various municipal offices and city district was a significant part of the design and construction process, and the cooperation has yielded exciting results.
通过各种土壤净化技术改善大菱鲆的水质,也是LINK Landskap作用的核心部分。该项目是挪威的一个试点项目,包括植物补救(土壤污染物与植被相结合的3至5年的过程),减少与运输土壤有关的碳排放,用于场外补救。
Improvement of water quality in Groruddammen through various soil cleansing techniques, was also a central part of LINK Landskap’s role. The project is a pilot project in Norway and incorporates phytoremediation (a 3 to 5 year process by which soil pollutants are bound to vegetation), reducing carbon emissions associated with transporting soil for off-site remediation.
© Tomasz Majewski
c.Tomasz Majewski
来自Trondheimsveien和周围地区的雨水在生物修复池中被清理,然后被释放到Alna河和Groruddammen河中。水质有了很大的改善,这是项目完成的直接结果。
Stormwater from Trondheimsveien and surrounding areas is cleaned within bioremediation ponds before it is released into the River Alna and Groruddammen. Water quality has improved significantly, as a direct result of the project’s completion.
Architects LINK arkitektur
Location Oslo, Norway
Category Park
Area 119000.0 sqm
Project Year 2013
Photographs Tomasz Majewski
{{item.text_origin}}












