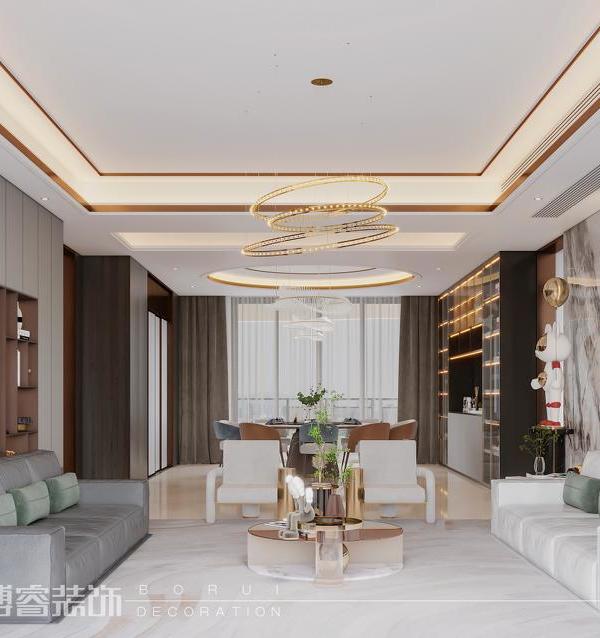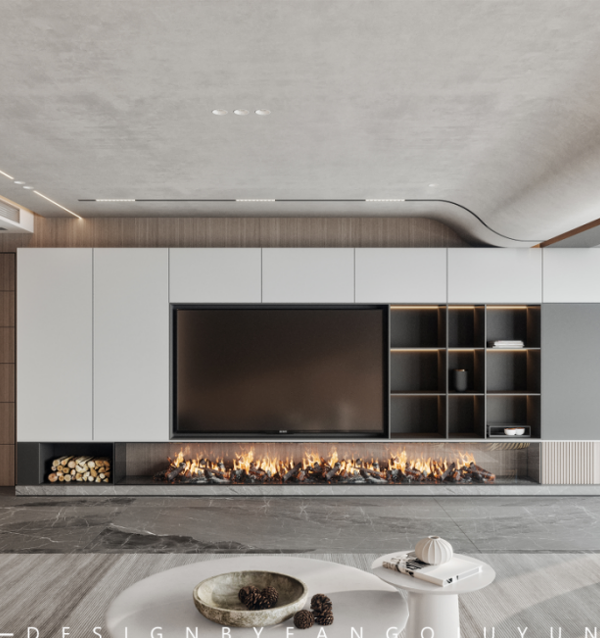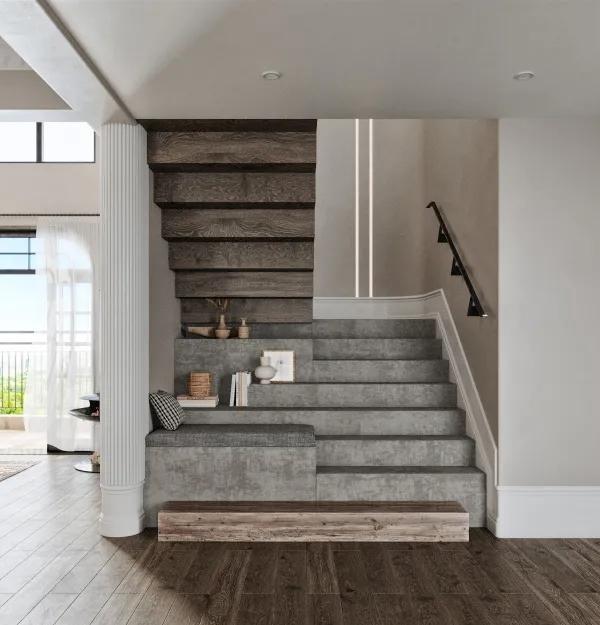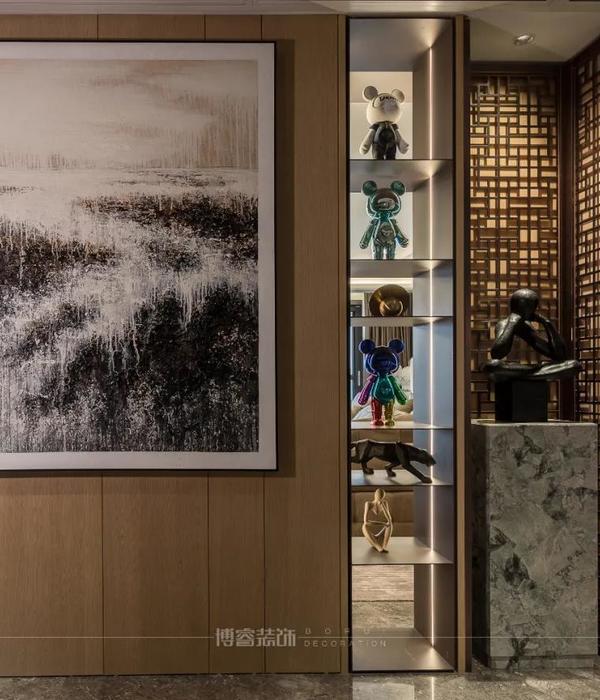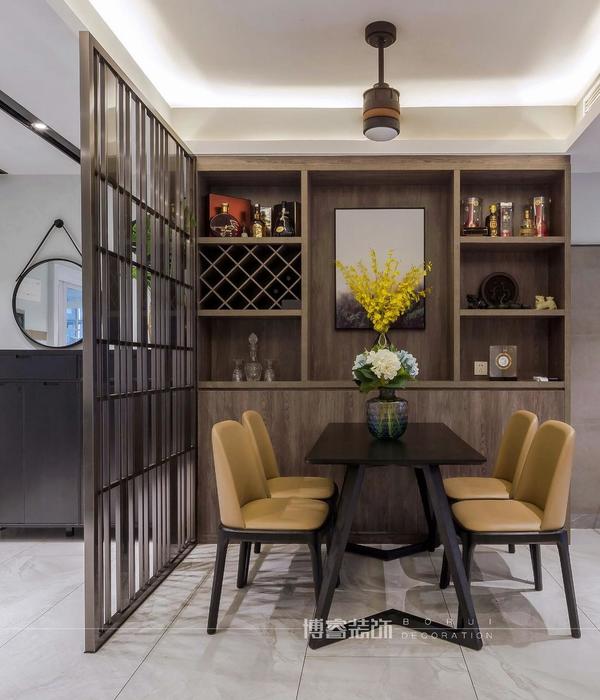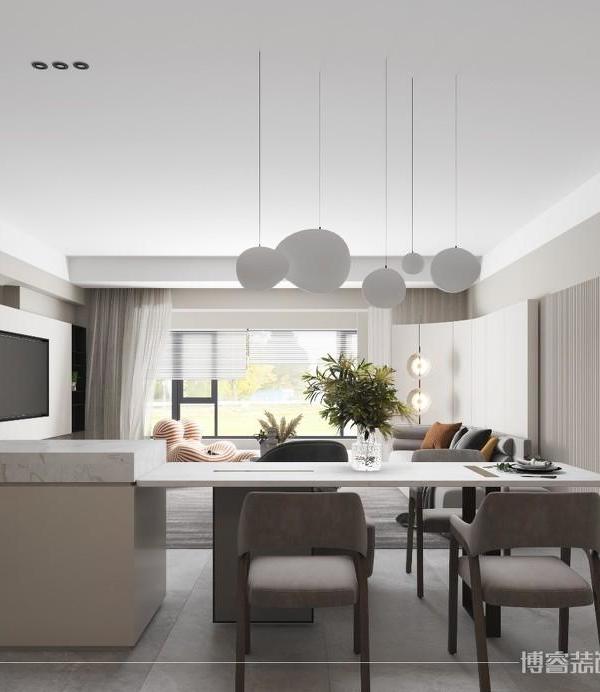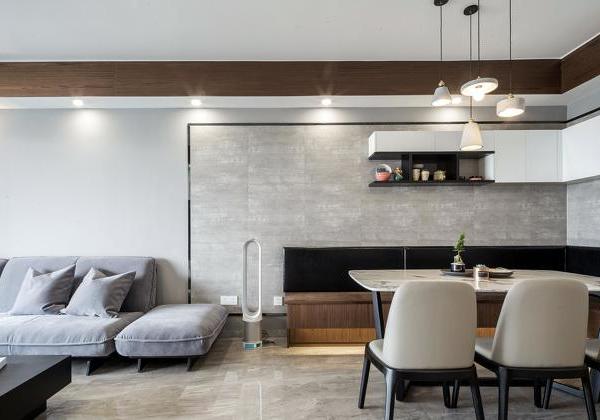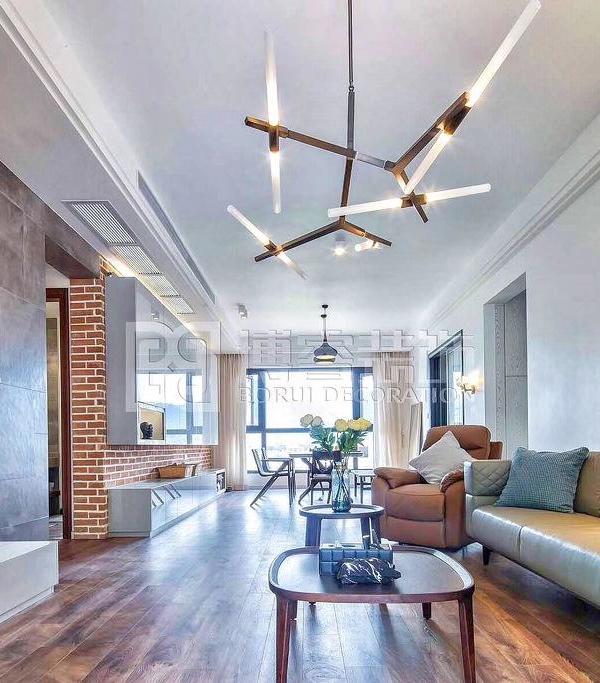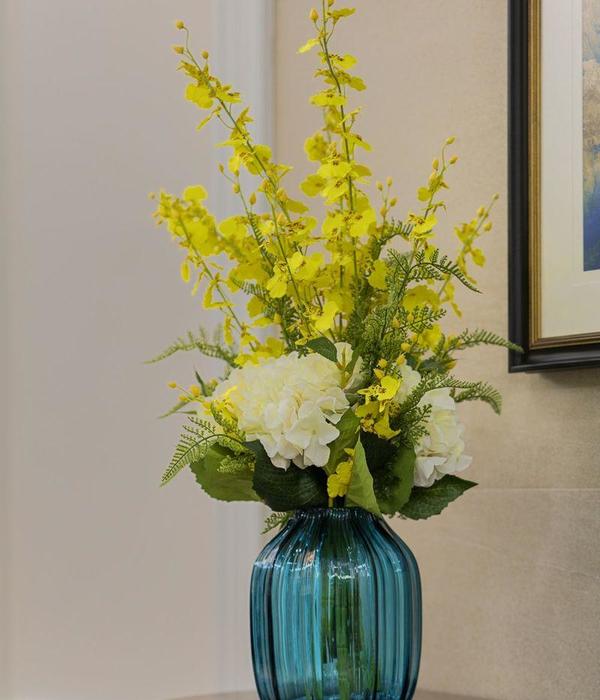Architects:Lautenbag Architectuur
Area :200 m²
Year :2021
Photographs :Jaro van Meerten
Architectural Design :Diana Lautenbag
City : Oranjewoud
Country : The Netherlands
The Frisian landscape is characterized by forests, ditches, lakes, and vast meadows. It is no wonder that an environment influences architecture. A good example of this is this barn house with a modern touch, which was anchored in the landscape, diagonally placed behind a national monument: the actual eye-catcher on the plot.
This eighteenth-century gardener's house has been serving as an office for years and a few years ago he and his wife decided to live at the rear of the monument. Building on land that has historical value requires a great deal of care. The villa stands in the area as if it has always been there. It is not a disturbing element, it does not overshadow the monument. If you didn't know it's there, it wouldn't occur to you that there's an entire house hidden behind this modest facade.”
To get to the entrance of the villa, you have to go to the elongated side wall. Only then do you see the actual size of the house. Inside you immediately see that light and spaciousness formed the basis for the design. A lot of attention has also been paid to details. In terms of appearance, the wardrobe is more than a place to store coats and bags, and the golden elements, such as the walls covered with plaster, and the gold-colored tiles in the toilet, are a silent hint to the flame effect of the facade. The entrance has a staircase to the first floor, where space has been made for guests. A little further you turn to the master suite on the ground floor. This is equipped with a walk-in closet and en-suite bathroom. Future-proof living was one of the residents' wishes.
Because the rear of the house is for the greater part open, the living areas are particularly light. But without dark, no light: by combining dark elements, such as the kitchen, the window frames, and the steel pivot door, with light materials, such as white stucco, a light, oak herringbone floor, and white dining room chairs, an exciting contrast has been created. The surprise effect is also in the details and the finish. You will be captivated by the beautiful veins in the floating countertop and you will notice a subtle reference to the wood in the facade in the gold-colored notches.
A modern house needs a modern layout. The living room, dining area, and kitchen are in open connection with each other and with the upper floor. What better place for a grand piano than on the mezzanine? Accompanied by the sweet sounds of a sonata while enjoying a glass of wine, the residents can gaze over the farmlands for hours. If it were a painting you would believe it.
From the public street, you see little of the house. In terms of scale, the house is well-proportioned to the monument. The two houses form a contrast. The barn house is very modest in detail and material, but the monument has traditionally been designed with classical ornaments. The installations of the house are subtle. The solar panels have been placed on the roof so that they do not form a disturbing element and the solar screens have also been placed behind the facade. The facade is clad in. The garage door is also incorporated into the front facade. By keeping the front closed and the residential functions situated at the side and rear, space could be made for large windows, without losing privacy, but with a spectacular view of the wide landscape.
▼项目更多图片
{{item.text_origin}}

