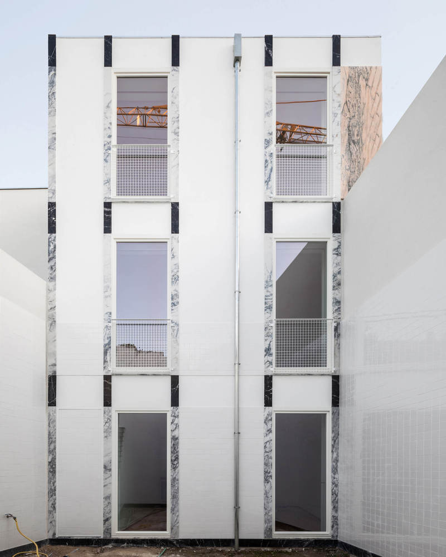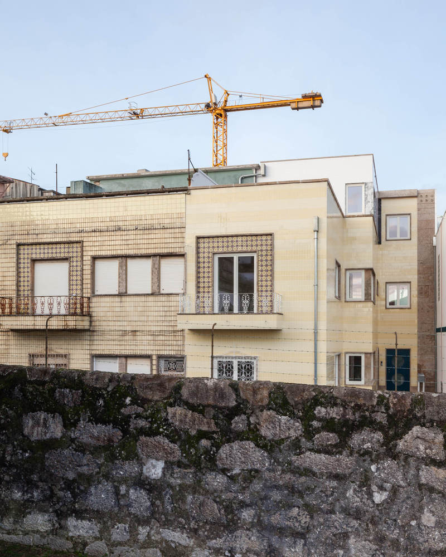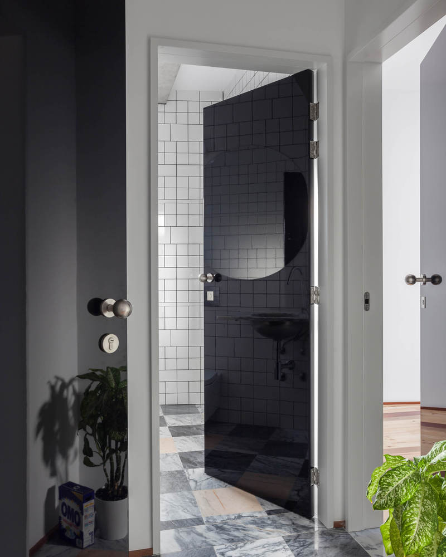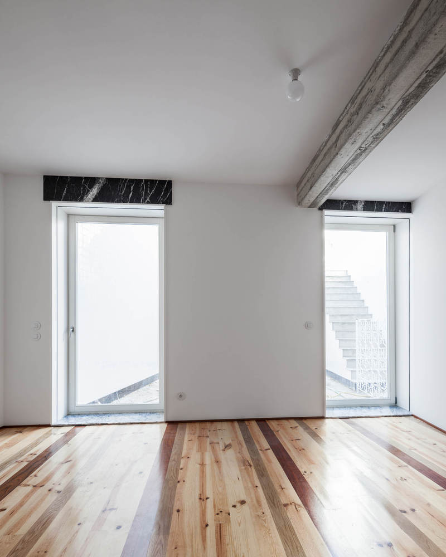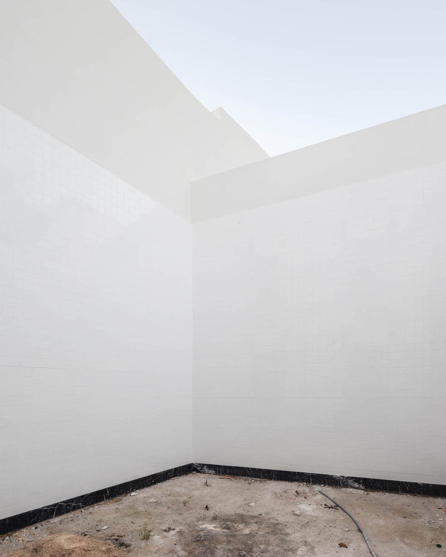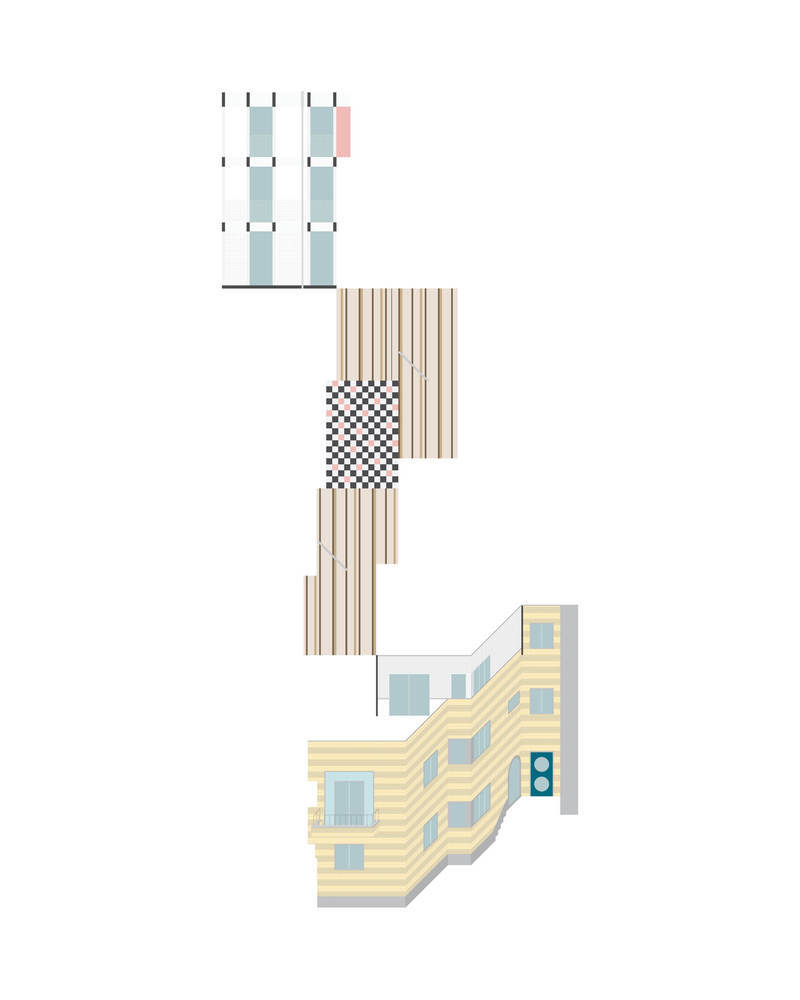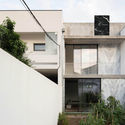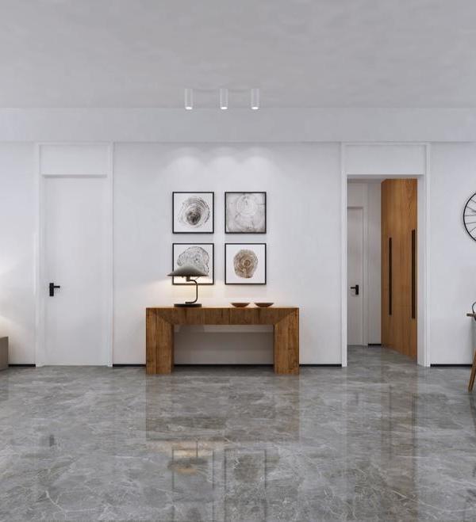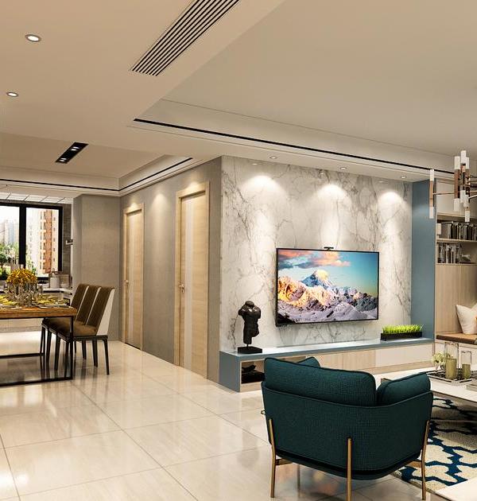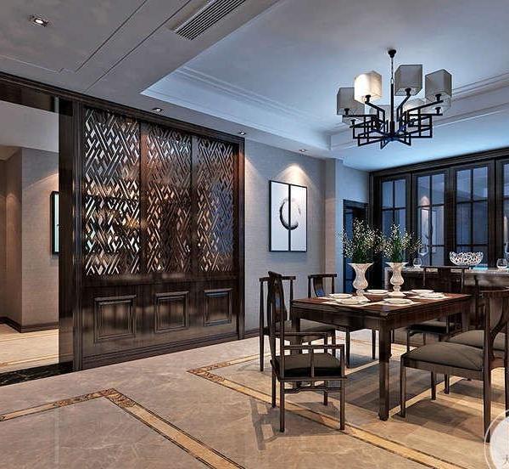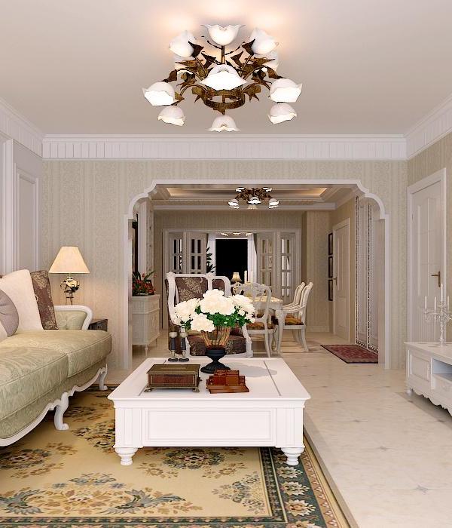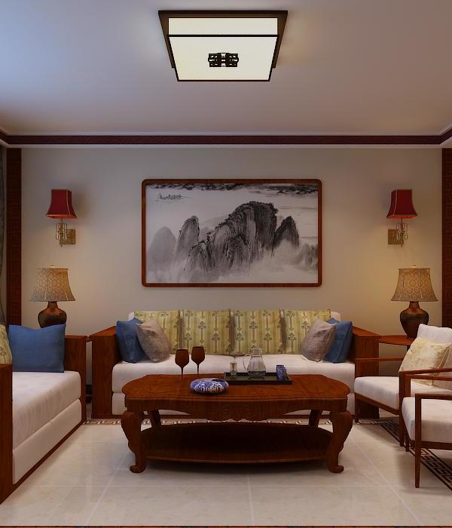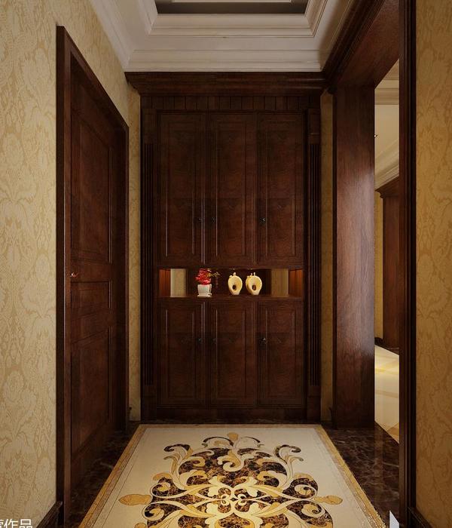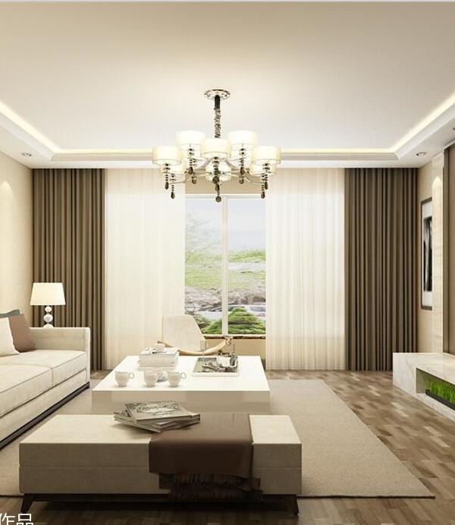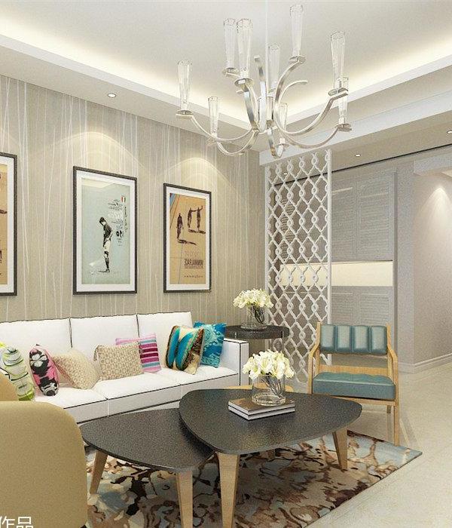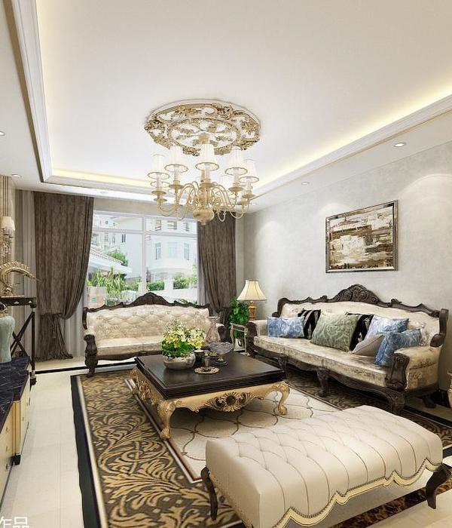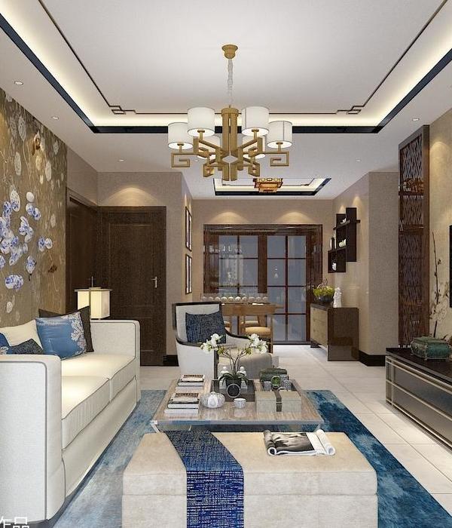破碎之家 | 波尔图的异彩纷呈艺术装饰
Architects:fala
Area :3659 ft²
Year :2019
Photographs :Ricardo Loureiro
Project Team : Filipe Magalhães, Ana Luisa Soares, Ahmed Belkhodja, Elisa Sassi, Joana Sendas, Paulo Sousa
Landscape Architect : Pomo
Contractor : Maxrenova lda
City : Porto
Country : Portugal
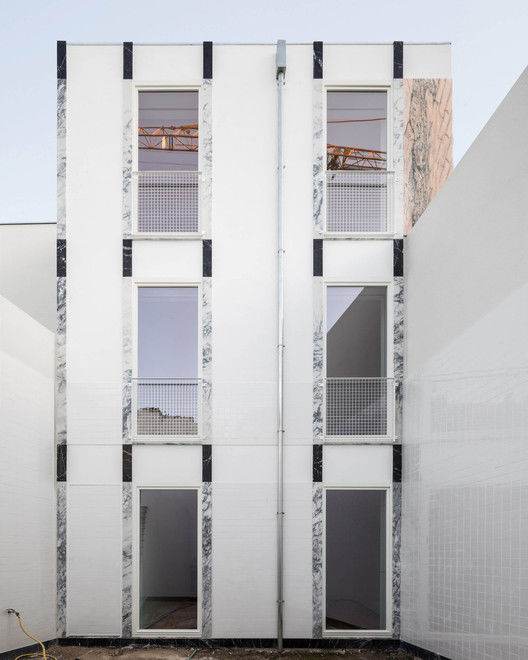
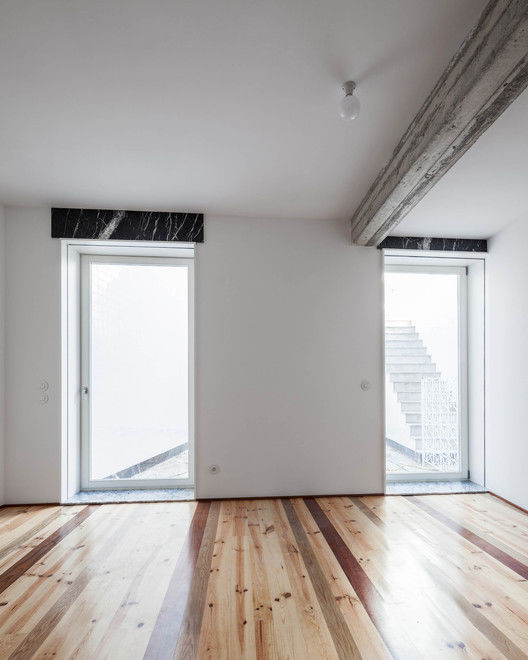
An odd, asymmetrical art-deco house, nested in the urban fabric searched for clarity after an erratic succession of renovations and extensions.
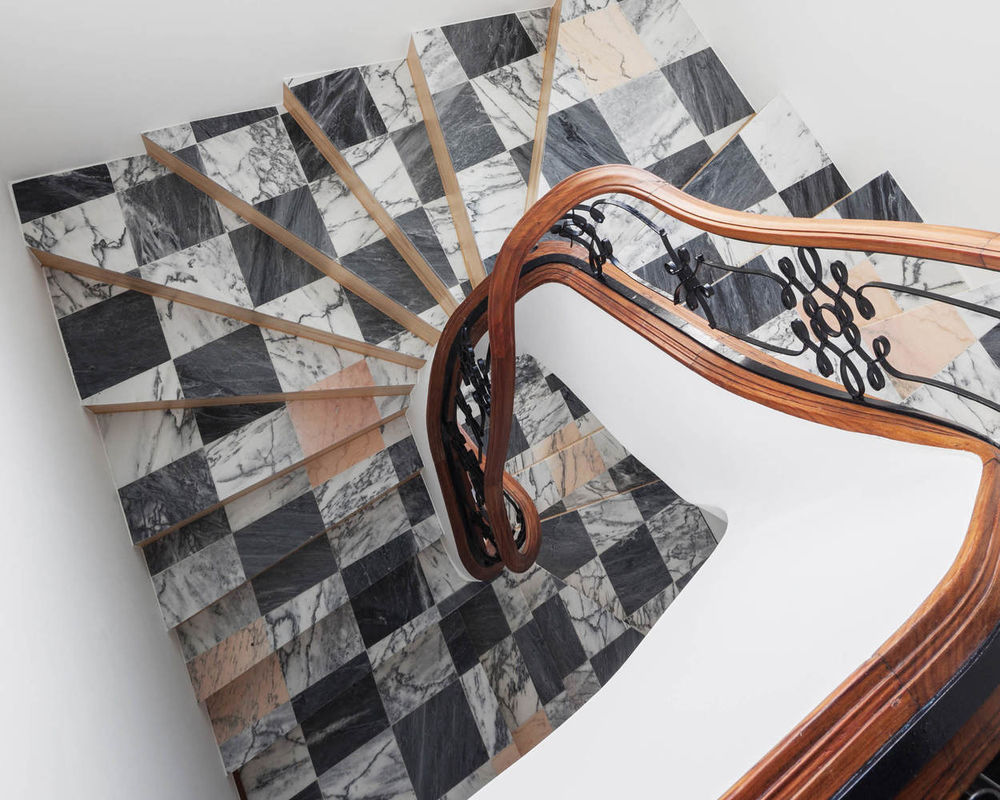
The rooms are open to typological diversity, despite the rigid plan repeated at every level. All living spaces revolve around ambiguous rooms, broken in their middle and punctuated by central blue columns, suggesting a fragmented reading of their otherwise unitary material appearance. The blue elements function as the only vertical ornament of the domestic spaces where the floors are built with three kinds of wood, forming stripes of varying widths, acting as an endless tapestry.
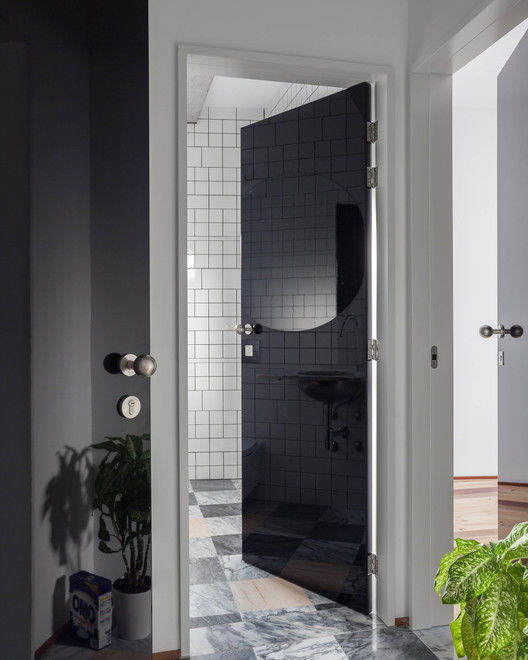
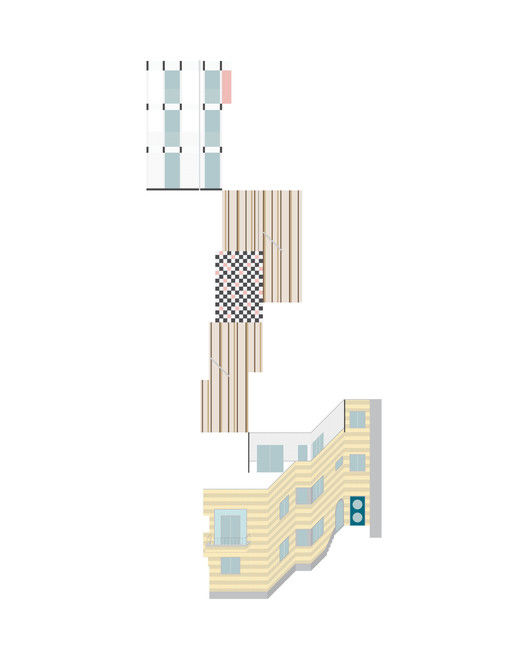
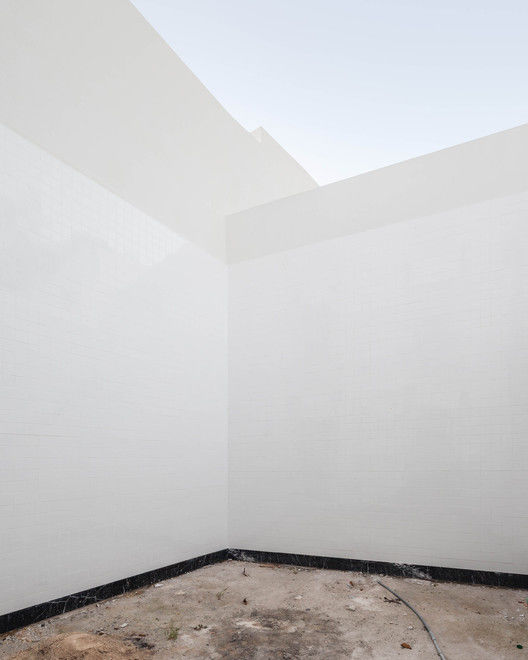
The spiral staircase ties the house together: glossy dark blue doors, a pre-existing romanticised handrail and a chessboard of different tones of marble make it a cheerful parade. The art deco house is completed with horizontal light yellow stripes facing the street and vertical black and white stripes facing the garden. This language of bands is carried along to both façades as a binding counterforce to the heterogeneity of the project. The house finds a happy coherence in the small incoherences of its architecture. Somehow, a new kind of peace is found, fragile and festive.
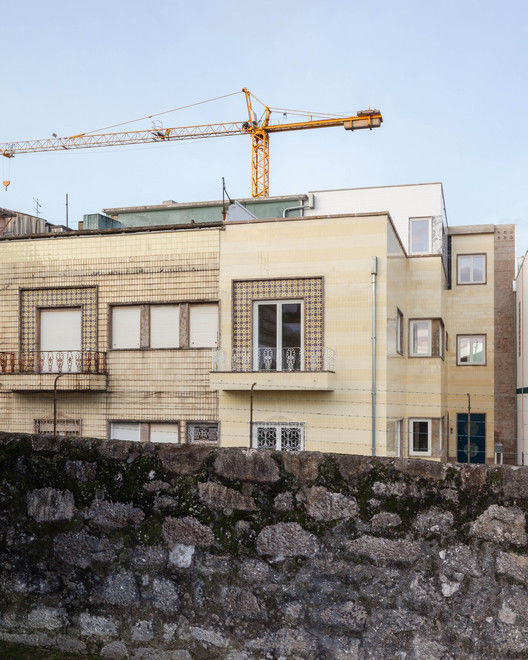
▼项目更多图片
