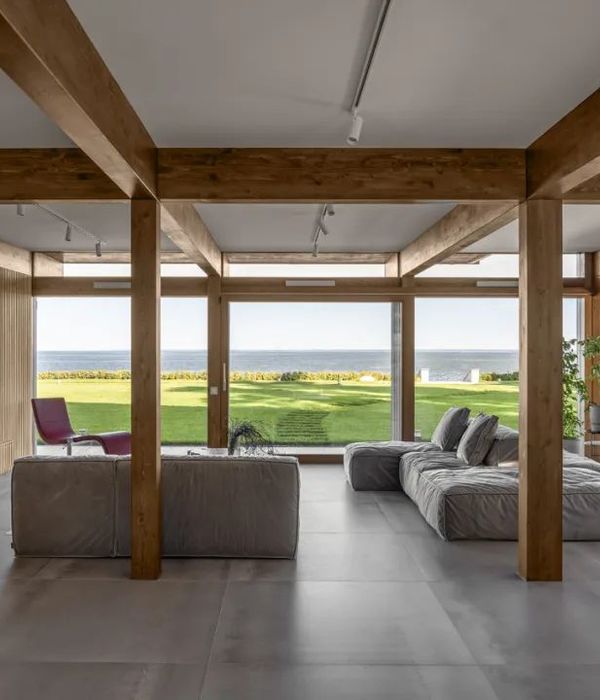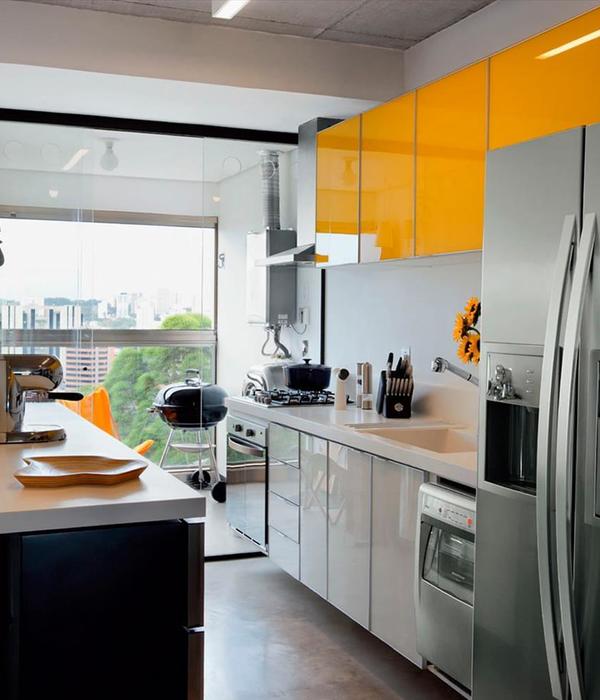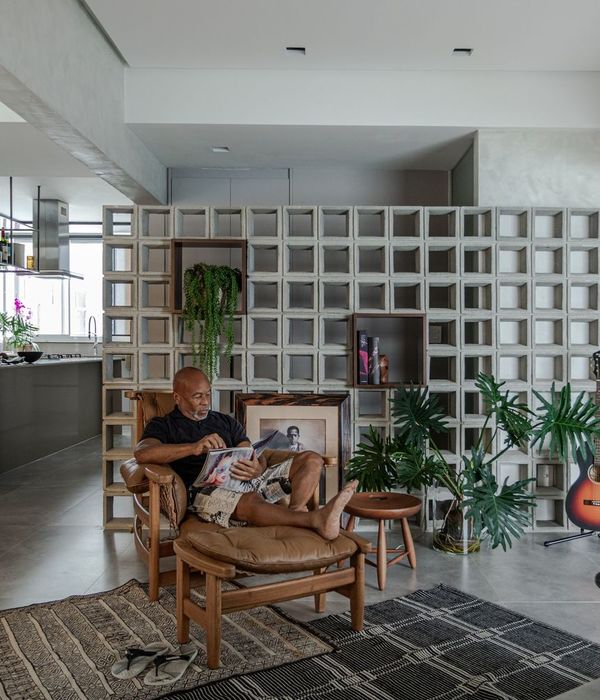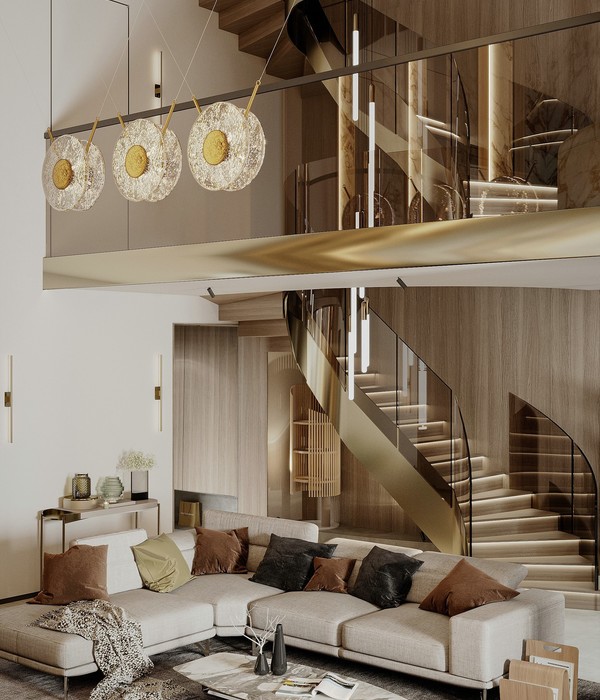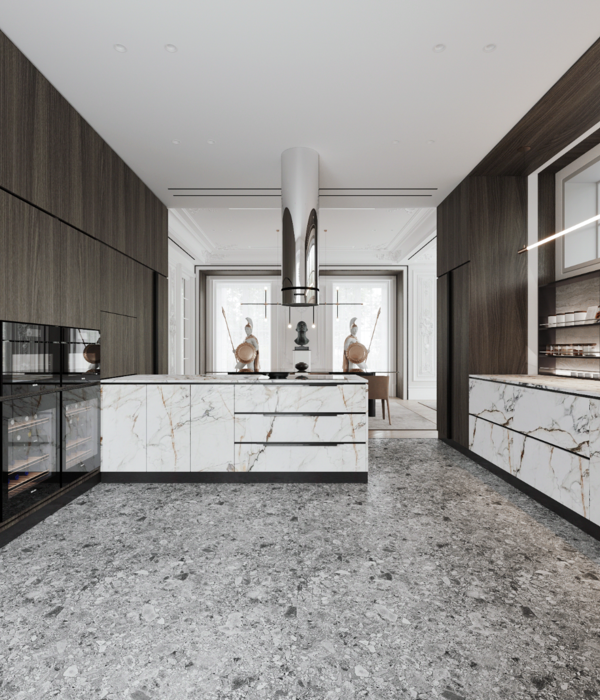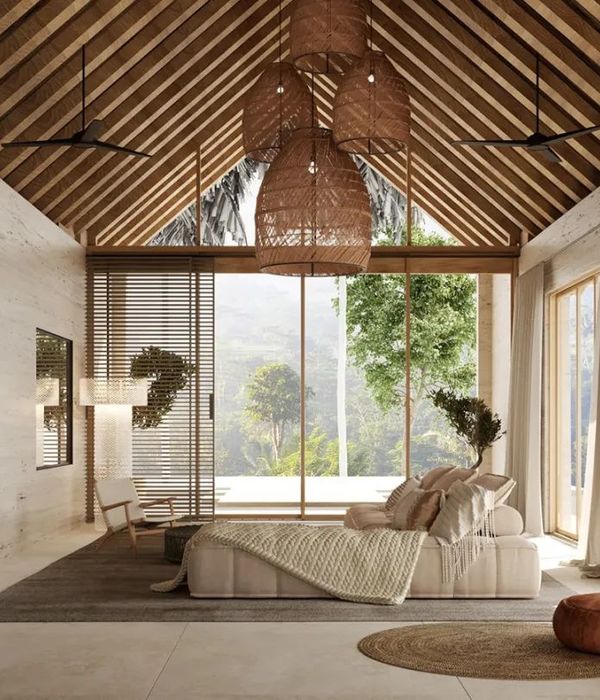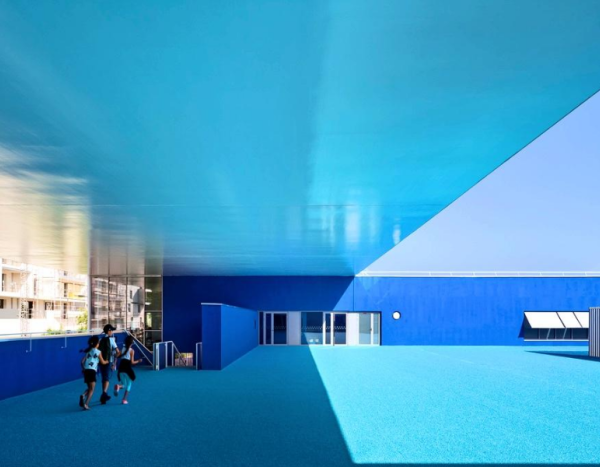Architects:Semiotic Arsitek
Area :154 m²
Year :2019
Photographs :Sandi Baratama & Niko Adiatma
Architect In Charge : Sandi Baratama, Niko Adiatma
Design Team : Andre Rachmana
Clients : Ulfa Rachmanissa, Rizki Pratama
City : Kecamatan Pasar Minggu
Country : Indonesia
UR House is a house for couples with their two children in Ampera, surrounded by dense residential areas in Jakarta, Indonesia. The house with a budget of 600 million rupiahs (37.700 dollars) was developed by utilizing the height of the existing land contour, about 1.5 meters from the road. Cut & Fill land becomes the main strategy to divide zoning service activities on the ground floor with private activities on the upper floor. To reduce the budget, the space program is designed simply without a lot of walls.
The facade of the building with 2 saddle roofs side by side becomes the identity of this house. The mass of the right-hand side of the building is more massive as the private space of the main bedroom, while the left-side mass is transparent as a semi-public space such as the family room and dining room. Limited land, making this residence designed in a compact so that it can meet all the needs that exist.
This house maximizes sunlight entering the building by making the building mass not stick to the wall. By giving a distance from the wall and a little cantilever forward in the right side mass gives the impression of floating. The main entrance is designed to camouflage to resemble a window frame to maintain the privacy of the house from the road. The front garden is made with sloping fields to give a fresh and authentic impression.
▼项目更多图片
{{item.text_origin}}

