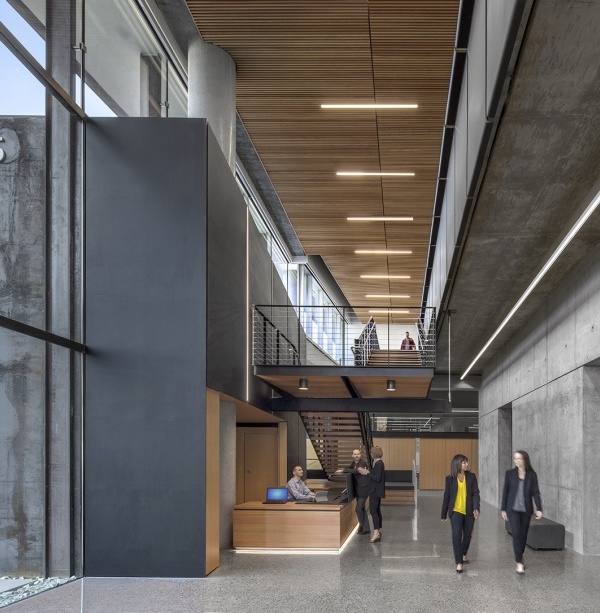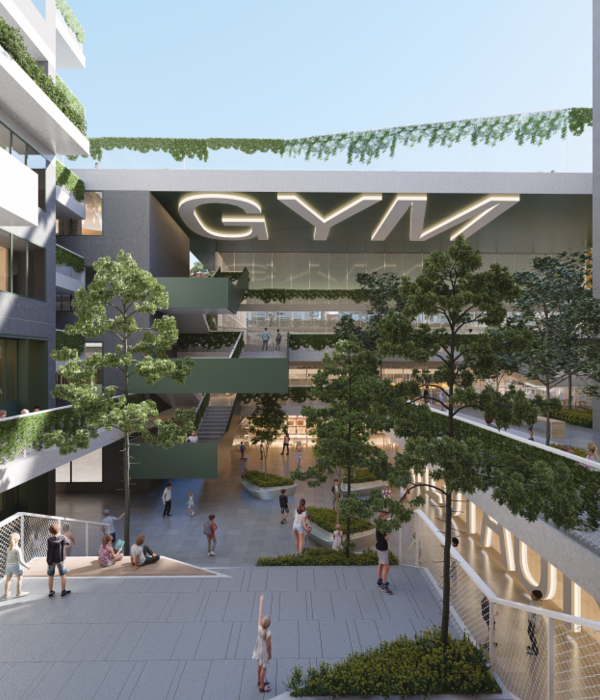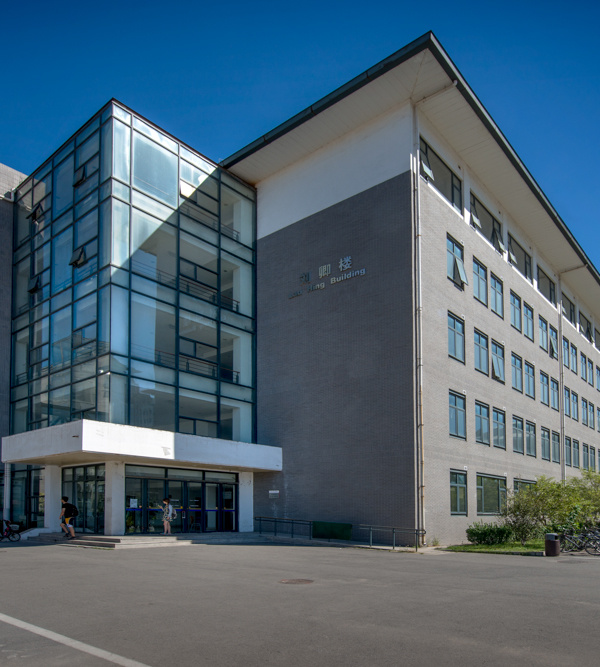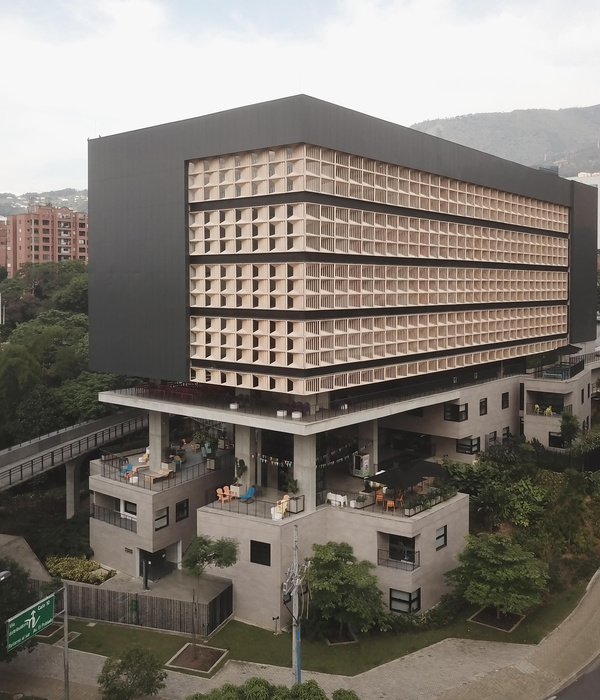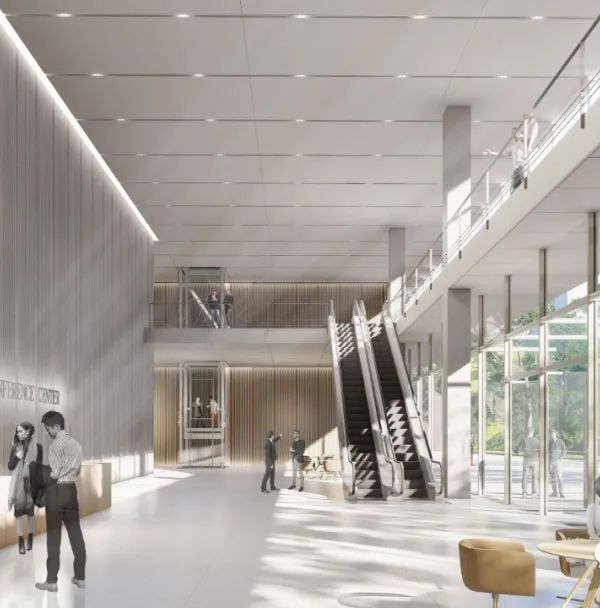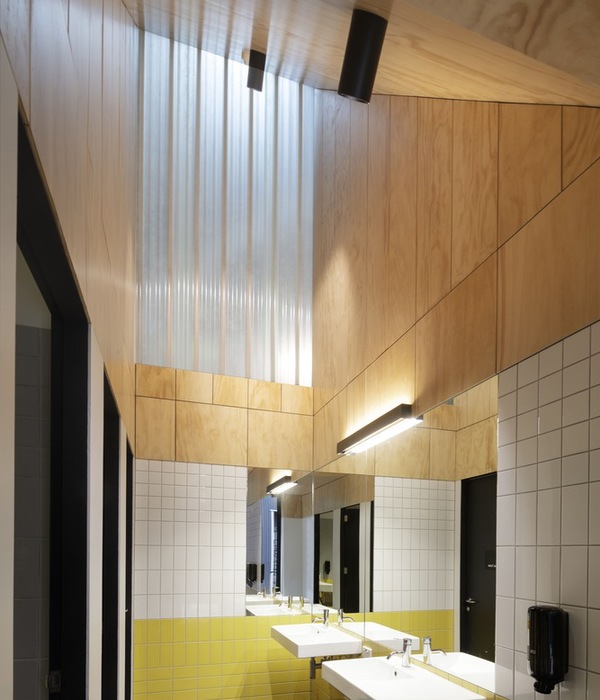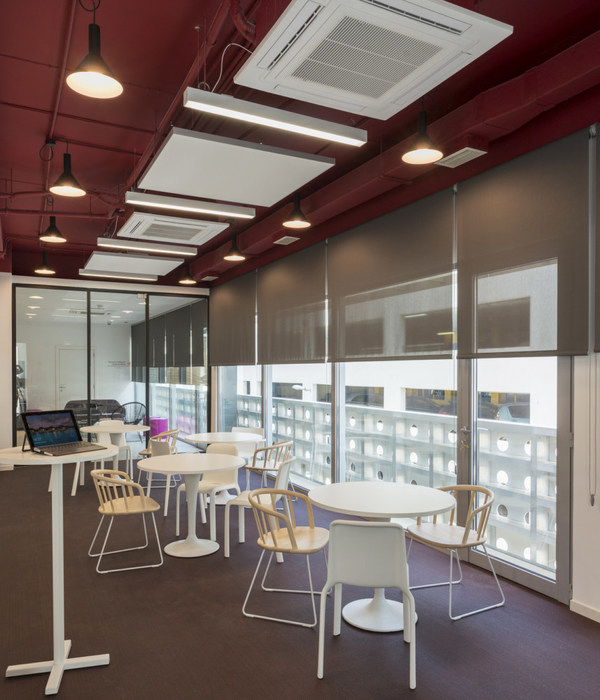温哥华之家 | BIG 打造可持续城市住宅新典范
“温哥华之家”坐落于城市的主要入口位置,同时也正好是格兰维尔桥到达市中心时的三分岔位置,由此形成的三角形地块此前从未被开发过。当Westbank找到BIG并委托他们为这块高度复杂的场地,设计一栋高层住宅时,设计团队首先在场地平面上绘制出限制条件 —— 可建造范围应从街道边界后退,同时也要留出与高架桥30米的后退距离,此外,设计还应考虑到邻近公园的情况,用建筑为公园提供阴凉。在具象所有的限制条件之后,剩下的是三角形场地变得极小,几乎没有建造的余地。
Vancouver House is located at the main entrance to Vancouver, exactly where the Granville bridge triforks when it reaches downtown. The resulting triangular slices of land had previously been undeveloped. When engaged by Westbank to design a residential high-rise for the highly complex site, BIG started by mapping the constraints – setbacks from the streets, a 30-meter setback from the bridge, and a neighboring park had to be protected from shadows. After all the constraints, what was left was a small triangular site nearly too small to build upon.
▼项目概览,overall view of the project
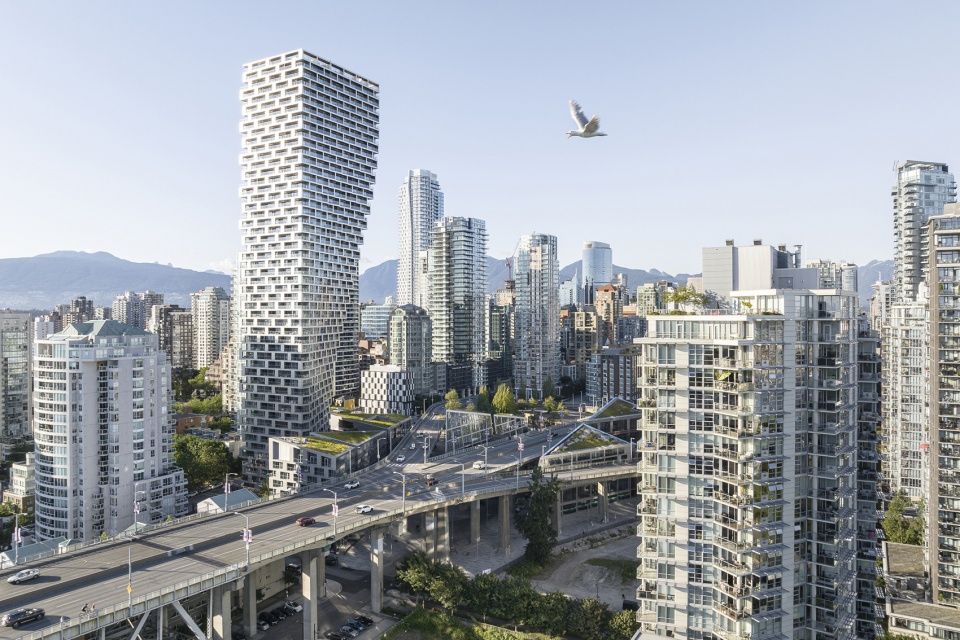
与高架桥之间30米的距离被定义为建筑在达到30米的高度之前的最小距离,在30米之后,建筑的体量可以得到拓展,进而将楼版面积翻倍。因此,在BIG事务所的巧妙处理下,“温哥华之家”以一种令人惊奇的方式从地面显现出来,建筑的体量仿佛随着上升而膨胀,看起来就像从瓶子里释放出来的精灵。超现实的体量姿态,实际上高度响应了建筑所处的环境,可以说“温哥华之家”由它的环境塑造的。
▼分析图,analysis diagram
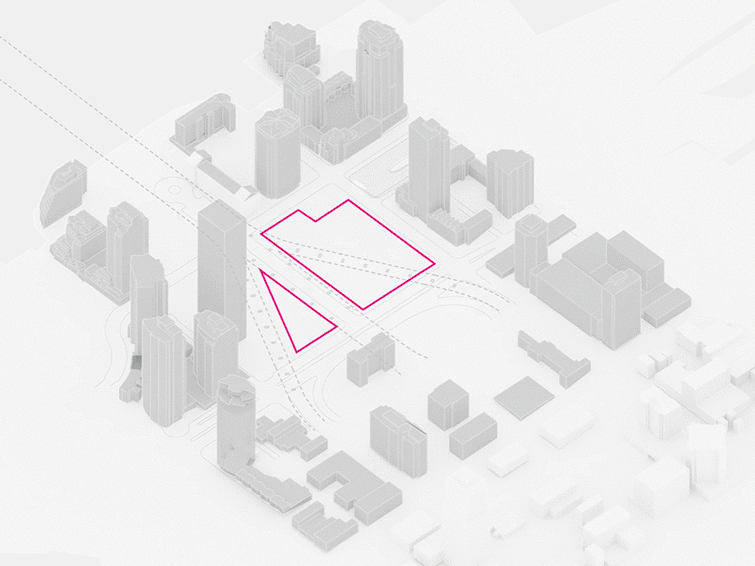
The 30-meter separation from the bridge was defined as the bare-minimum distance until the building reached 30 meters up in the air, after which it could grow back out – allowing BIG to double the floor plate. As a result, Vancouver House emerges subtly from the ground and expands as it rises, appearing like a Genie let out of the bottle. What seems like a surreal gesture is in fact a highly responsive architecture – shaped by its environment.
▼项目鸟瞰,aerial view of the project
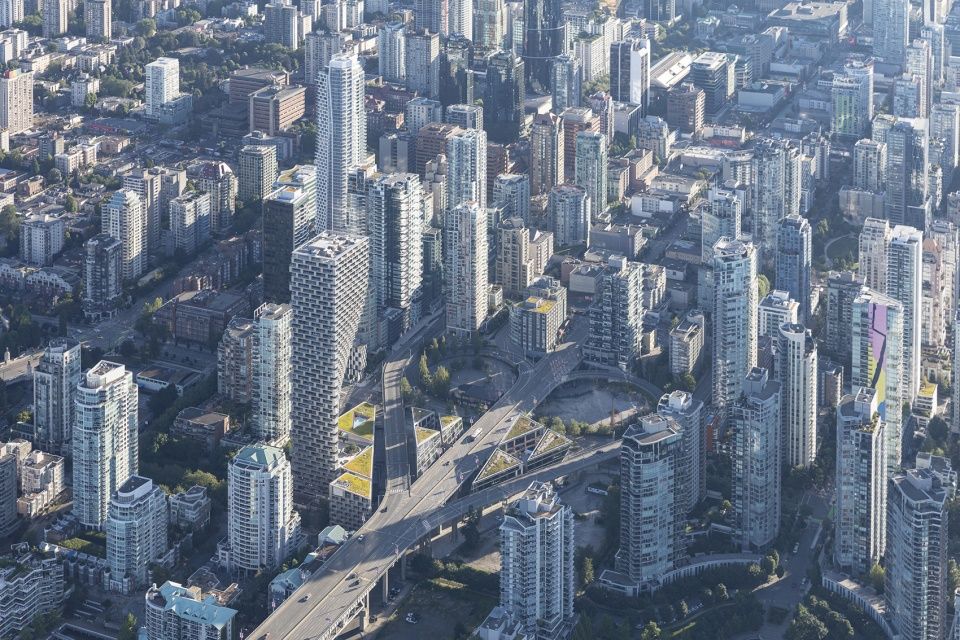
▼顶视图,top view
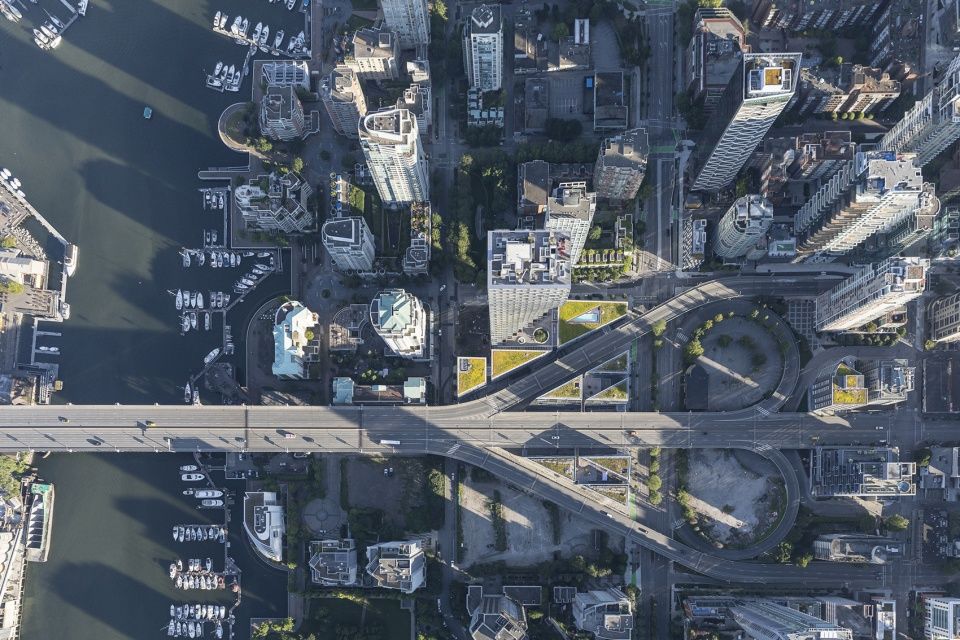
“温哥华之家”开启了温哥华短暂但极其成功的城市更新历史中的新阶段。塔楼和基座是对“温哥华主义”当地类型学的新诠释,细长的塔楼从一处新的城市规划平台上拔地而起,在激活底层城市步行系统的同时,回应了周围的竖向城市景观。住宅塔楼,以其高度以及临近小溪的位置优势,为居住者们提供了独特的居住体验,在这里,人们既能看到山,也能看到水,将自身的视觉感官沉浸在温哥华的自然环境中。
Vancouver House is part of a new phase in Vancouver ’s short but extremely successful history of urban policy. The tower and base are a new interpretation of the local typology deemed “Vancouverism” – a new urbanist podium coupled with a slender tower which seeks to preserve view cones through the city while activating the pedestrian street. The residential tower, in its height and proximity to the creek, is uniquely situated with views to both the water and the mountains, granting visual access to the breadth of Vancouver ’s natural surroundings.
▼由滨河公园看向塔楼,viewing the tower from the creek side park

▼公园远景,viewing the tower at distance from the park
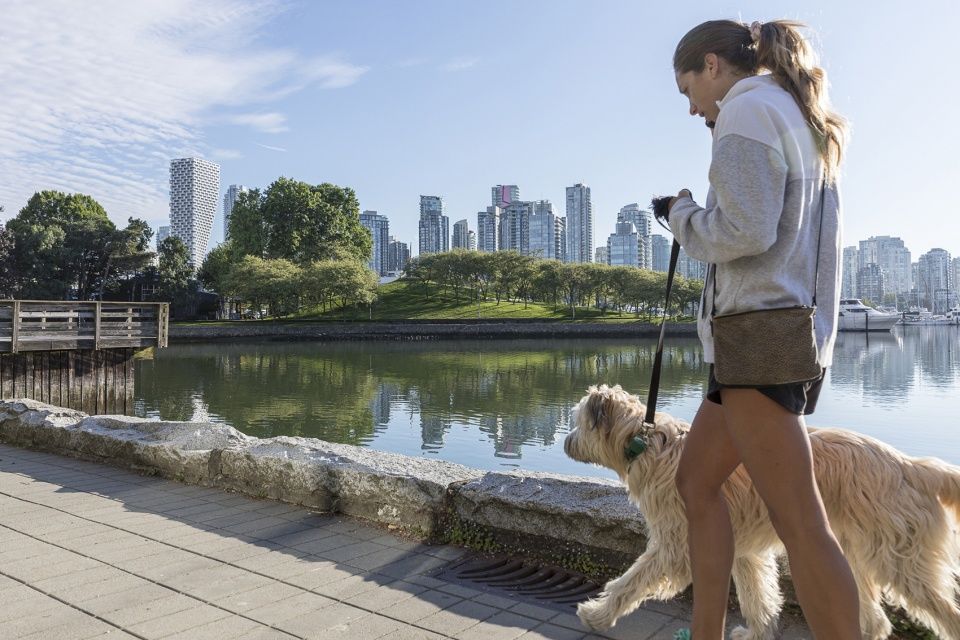
作为LEED白金级建筑,“温哥华之家”实现了社区对真正可持续城市发展的渴望。项目的可持续发展战略始于选址,并且通过巧妙的干预手法在有限的场地上创造出一座密集型居住建筑,并使其成为社区动态发展的可持续中心。塔楼基座与自行车道和步行道的连接同时也迎合了周围邻居的需求,减少了人们对汽车出行的依赖。
As a LEED Platinum building, Vancouver House addresses the community’s desire for truly sustainable urban development. The sustainability strategy began with choosing a location that encompasses smart growth principles and creates a dynamic sustainable hub in a residentially intensive community. Connections to cycling and pedestrian pathways answer neighbors’ needs and reduce reliance on automobile trips.
▼塔楼呈现出下窄上宽的扭转形态,
the tower is narrow at the bottom and wide at the top
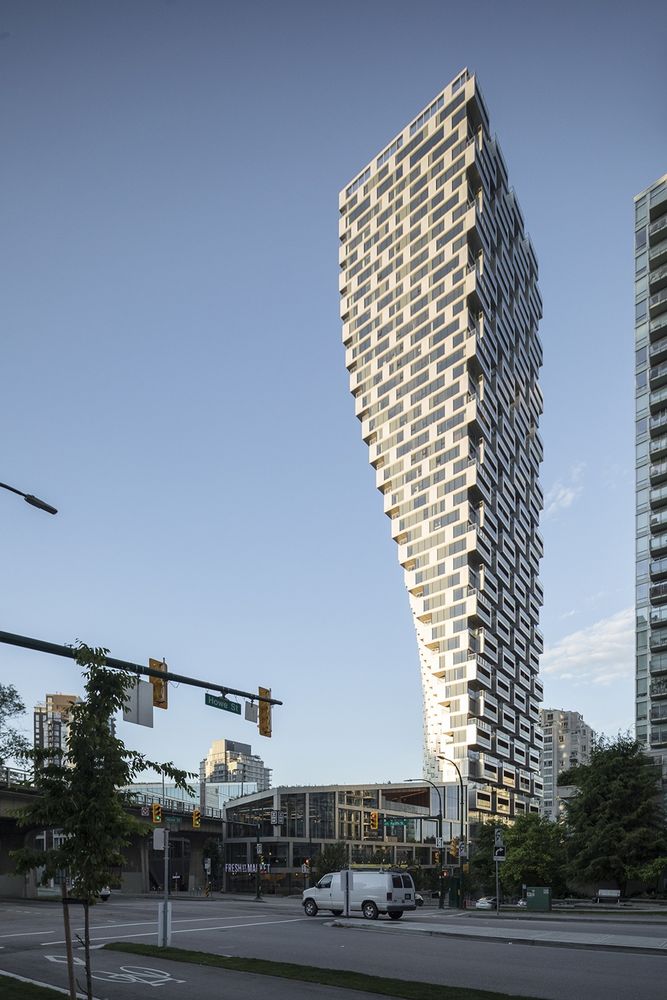
▼立面细部,closer view of the facade
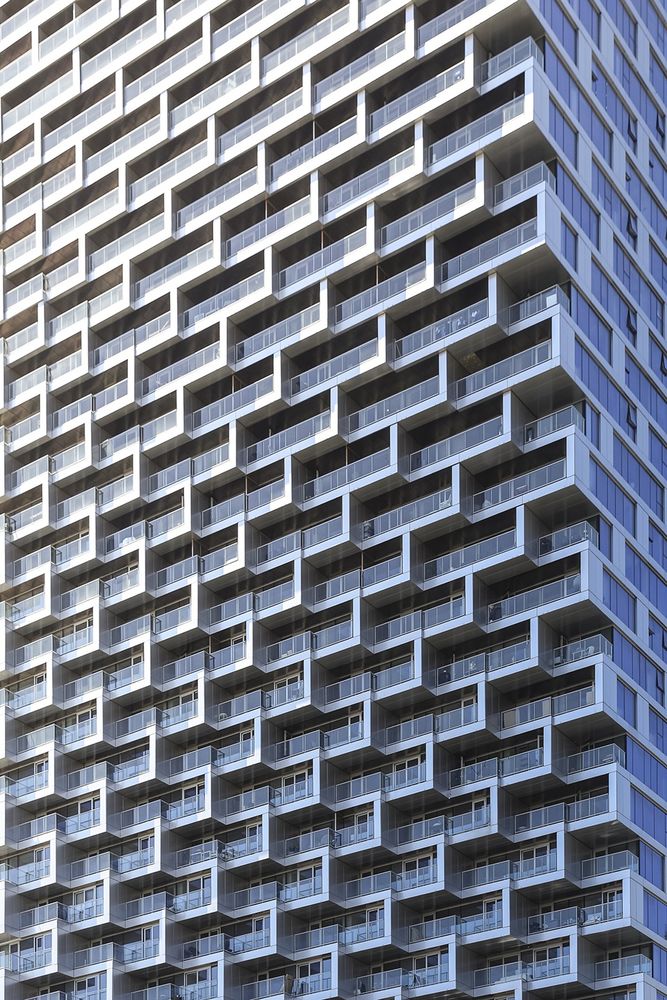
▼建筑底部基座与高架桥巧妙结合,the base of the building is cleverly combined with the viaduct bridge
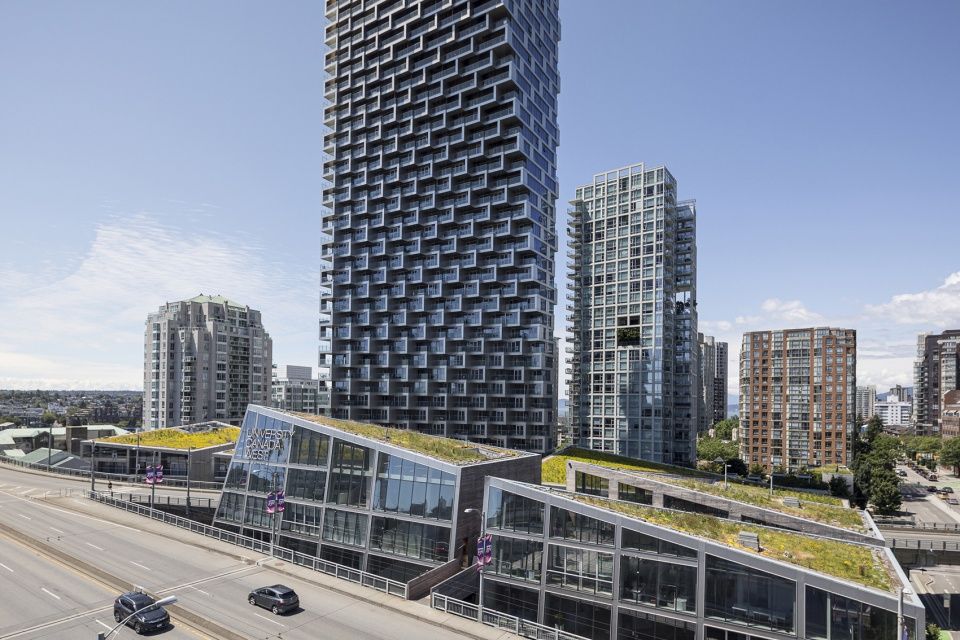
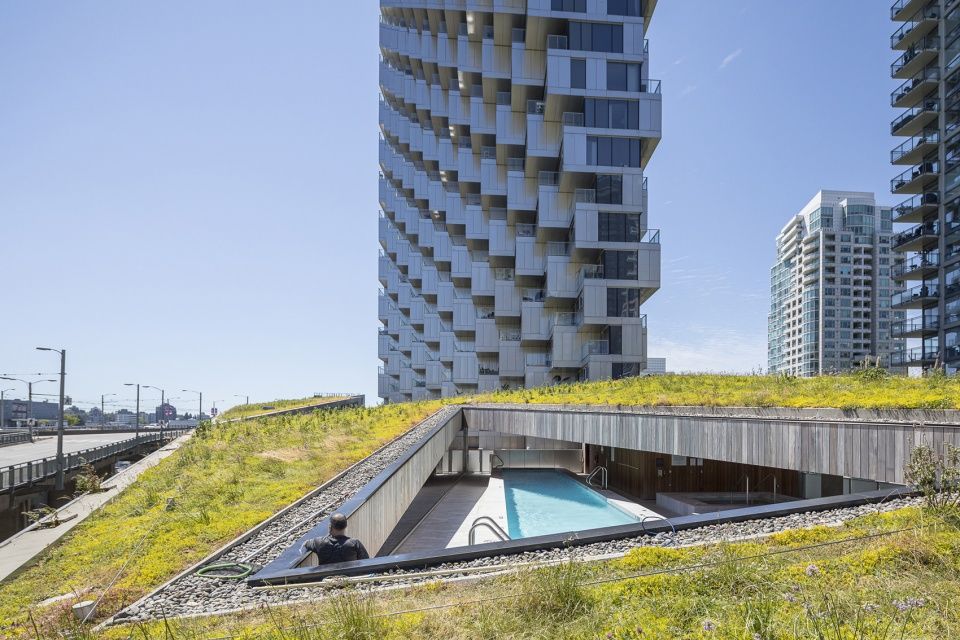
“温哥华之家”的场地改造可谓是城市更新设计的典范,项目的落成向大众展示出基础设施下方、上方以及周围被遗忘的空间是如何回归于公众,并为艺术和社区聚会提供空间的。通过将高架桥的底部改造为公共艺术场所,新的城市空间回应了城市文化表演和活动空间的需求,弥补了此类公共空间在城市中的短缺。“温哥华之家”不仅是一座带视觉冲力、彰显当地活跃文化的便利设施,同时也是温哥华重视可持续发展、以及当地人们的健康和福祉的象征。
A model for how to approach urban design, the transformation of the Vancouver House site shows how forgotten spaces under, above, and around infrastructure can be reclaimed by the public and offer spaces for art and community gathering. By transforming the underside of the bridge into a venue for public art, the new urban space responds to the city’s shortage of cultural performance and event spaces. Vancouver House becomes not only a visual and cultural amenity, but a symbol of Vancouver’s prioritization of sustainable development improving the health and wellbeing of Vancouverites.
▼街道视角,street view of the project
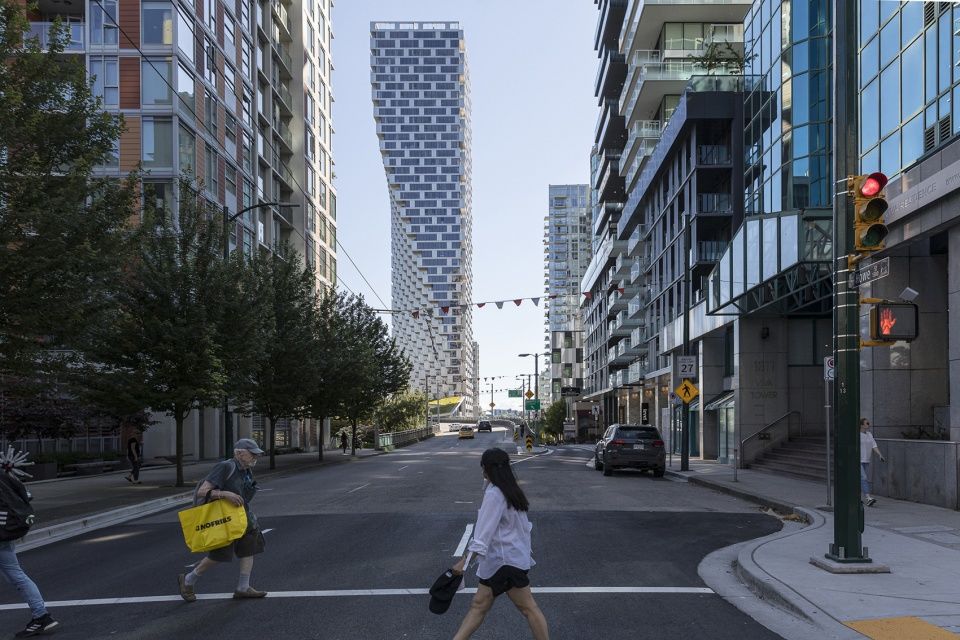
▼改造后的桥下空间成为富有艺术气息的公共场所,the transformed space under the bridge becomes a public place full of artistic atmosphere
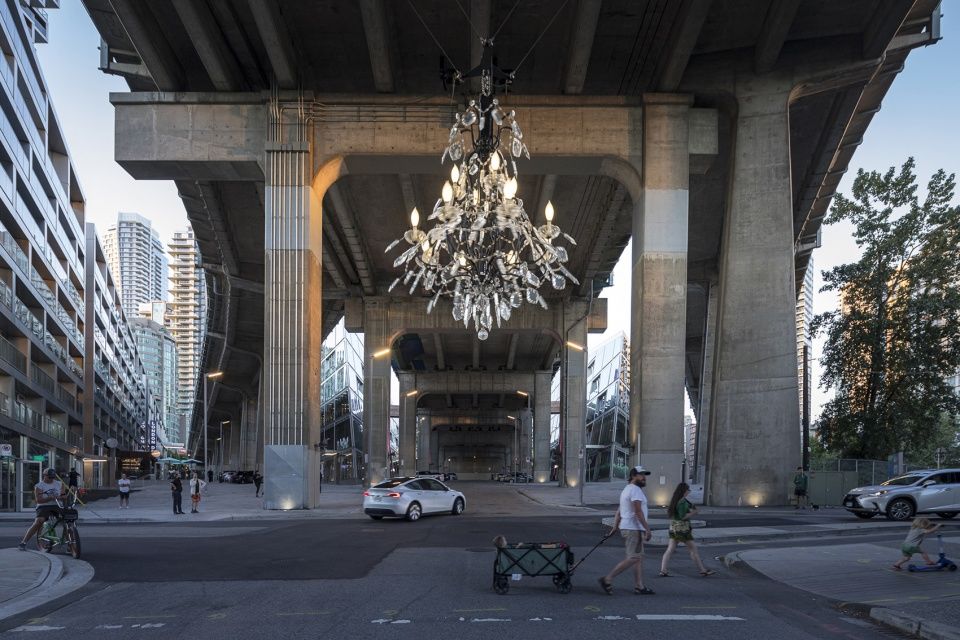
▼高架桥三叉口塑造了独特的建筑形态,the three crossings of the viaduct create a unique architectural form
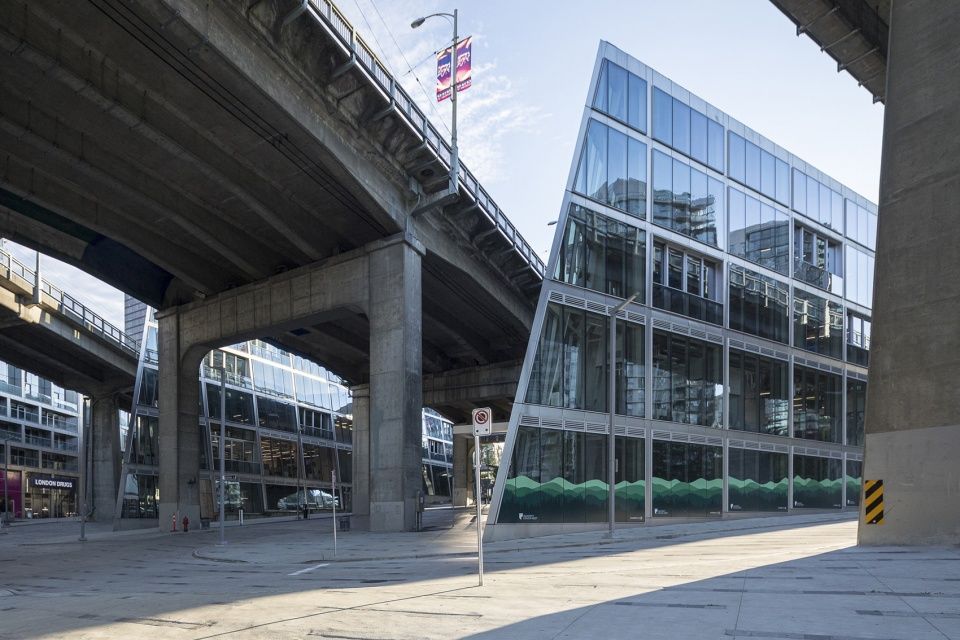
▼由高架桥与周围建筑的缝隙看塔楼,viewing the tower from the gap between the viaduct and the surrounding buildings
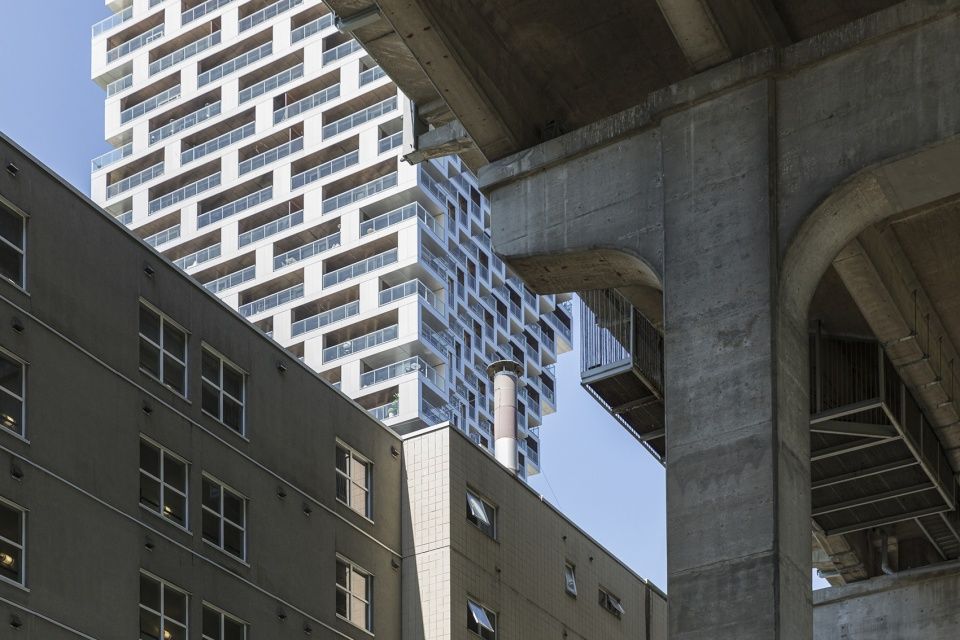
▼错落的露台,patchwork of terrace
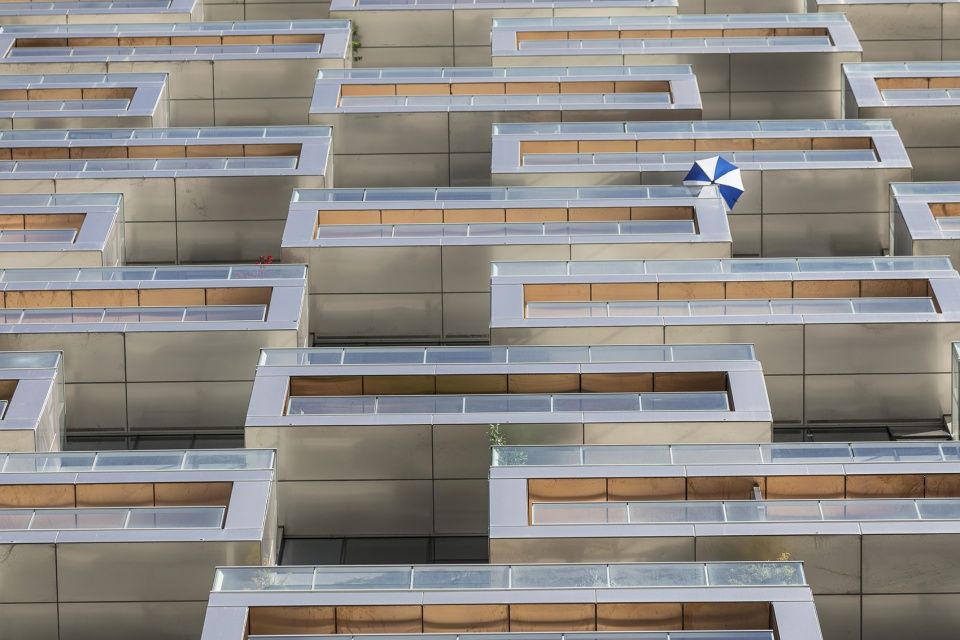
▼夜景,night view
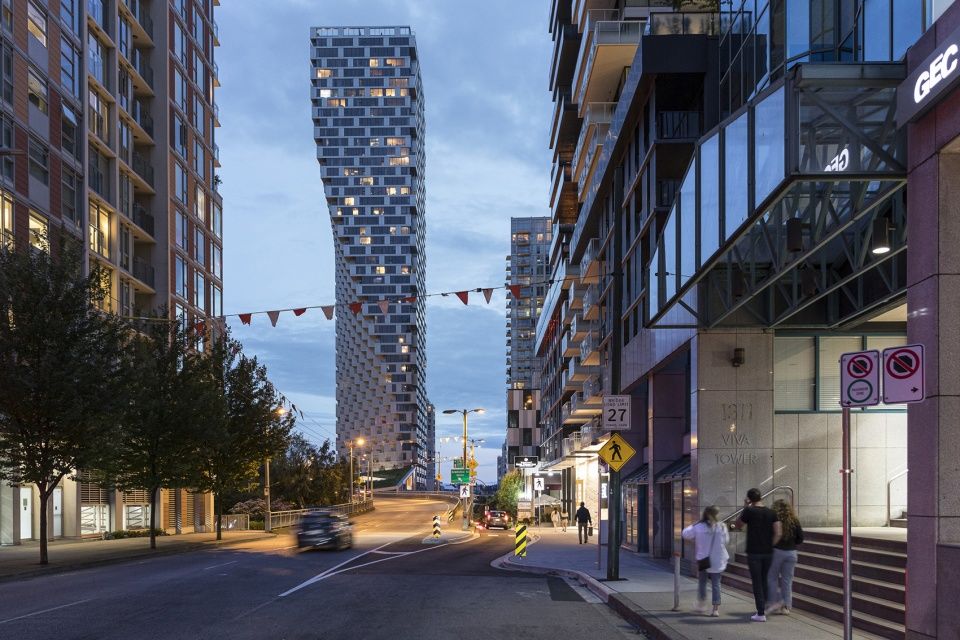
▼住宅塔楼入口,entrance of the tower
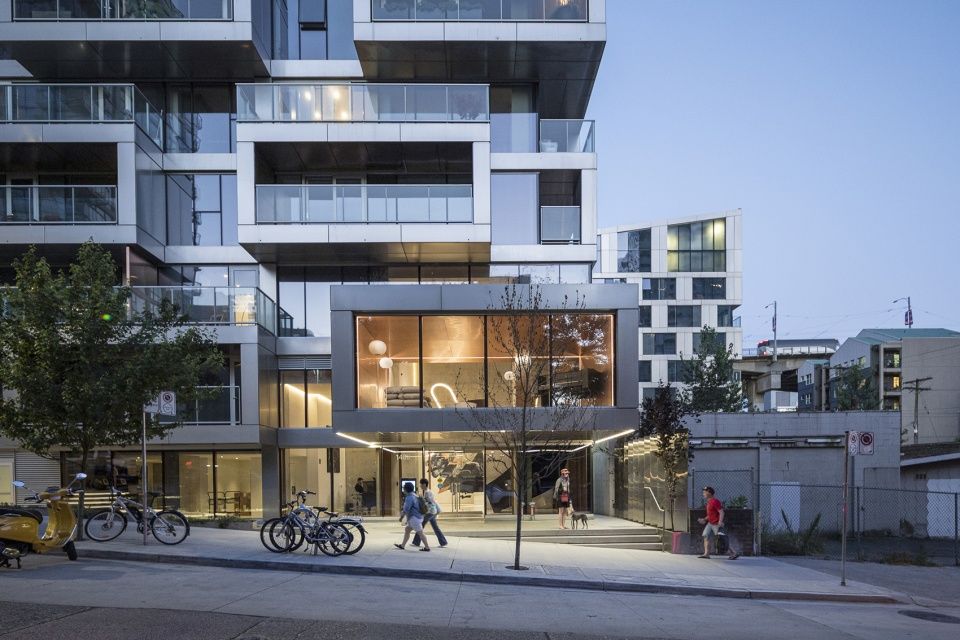
▼底层公共空间,public space on the ground floor
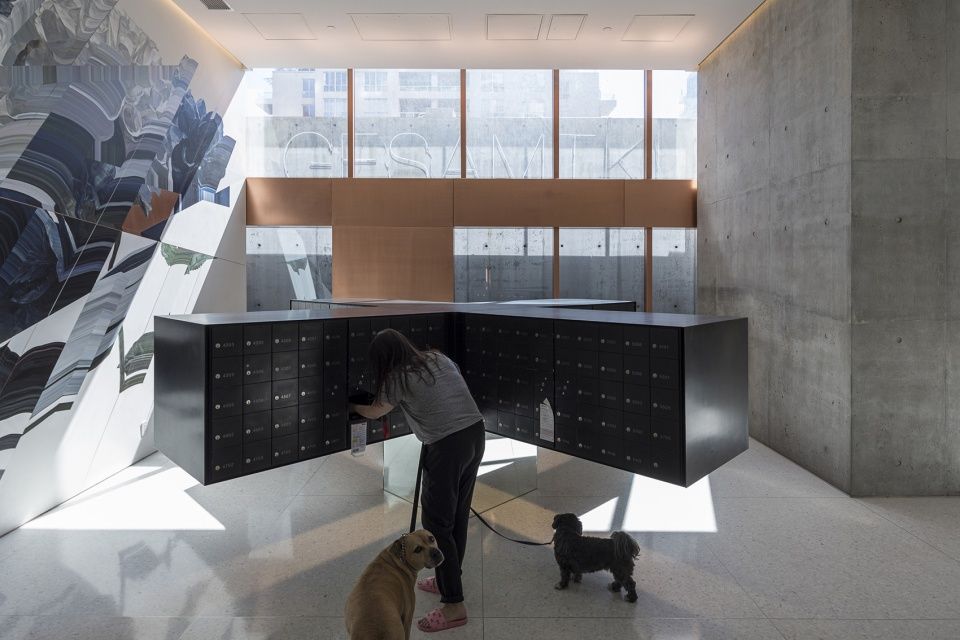
▼混凝土材质回应了建筑的美学,the concrete responds to the aesthetic of the building
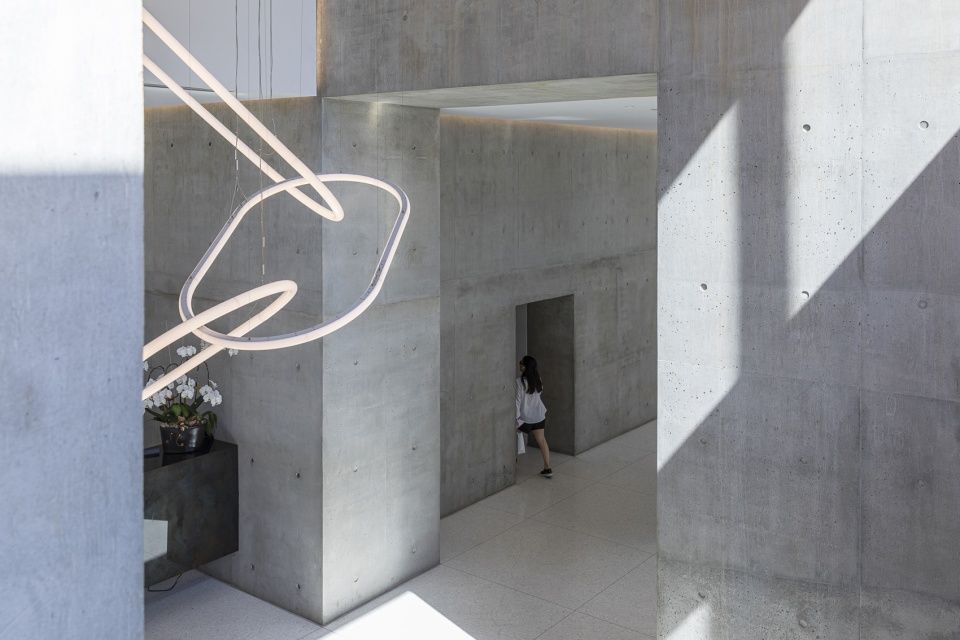
PROJECT DATA
Name: VANCOUVER HOUSE
Code: VAN
Date: 04/04/2020
Program: Housing
Status: Completed
Size in m2: 60600
Project type: Commission
Client: Westbank Projects Corp.
Collaborators: Dialog (Architect), Integral Group, PFS Studio, Buro Happold, Glotman Simpson, James KM Cheng Architects, LMDG, Nemetz & Associates, HLB Lighting Design, BVDA Façade Engineering, Morrison Hershfield, ICON Pacific
Location Text: Vancouver, Canada
Location: (49.2649,-123.119)
Awards: 2020 CTBUH Award of Excellence Winner, 2021 CTBUH Award of Excellence Winner, AZ Award 2021
PROJECT TEAM
Partners in Charge: Bjarke Ingels, Thomas Christoffersen, Beat Schenk
Project Leader: Agustín Pérez-Torres
Project Manager/Designer: Carl MacDonald, Melissa Bauld
Team members: Aaron Mark, Alan Tansey, Alex Wu, Alexandra Gustafsson, Alina Tamosiunaite, Amina Blacksher, Aran Coakley, Arash Adel Ahmadian, Armen Menendian, Barbora Srpkova, Ben Zunkeler, Benjamin Caldwell, Benjamin Novacinski, Bennett Gale, Birk Daugaard, Blake Theodore Smith, Brian Foster, Brian Rome, Carolien Schippers, Christopher James Malcolm Jr., Christopher Junkin, Christopher Tron, David Brown, David Dottelonde, Deborah Campbell, Doug Stechschulte, Douglass Alligood, Edward Yung, Elena Bresciani, Filip Milovanovic, Francesca Portesine, Gabriel Hernandez Solano, Gabriel Jewell-Vitale, Hector Garcia, Ivy Hume, Jan Leenknegt, Janice Rim, John Kim, Josiah Poland, Julian Liang, Julianne Gola, Julie Kaufman, Karol Bogdan Borkowski, Kurt Nieminen, Lauren Turner, Lorenz Krisai, Lucio Santos, Marcella Martinez, Martin Voelkle, Matthew Dlugosz, Megan Ng, Michael Robert Taylor, Otilia Pupezeanu, Paula Domka, Phillip MacDougall, Ryan Yang, Sean Franklin, Sebastian Grogaard, Simon Scheller, Spencer Hayden, Taylor Fulton, Terrence Chew, Terry Lallak, Thomas Smith, Tianqi Zhang, Tobias Hjortdal, Tran Le, Valentina Mele, Xinyu Wang, Yaziel Juarbe, Yoanna Shivarova, Zach Walters, Zhifei Xu


