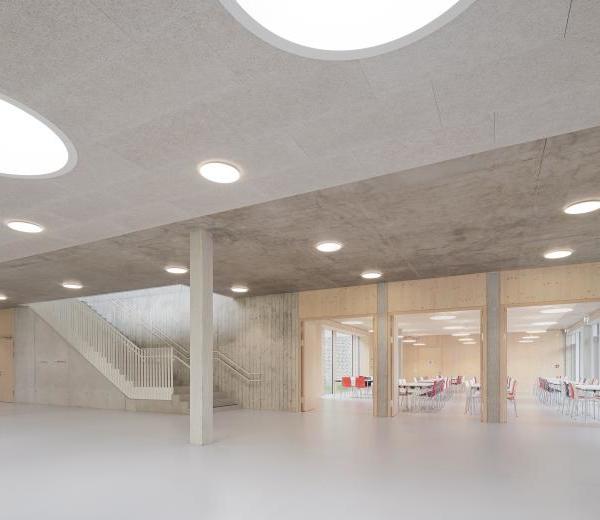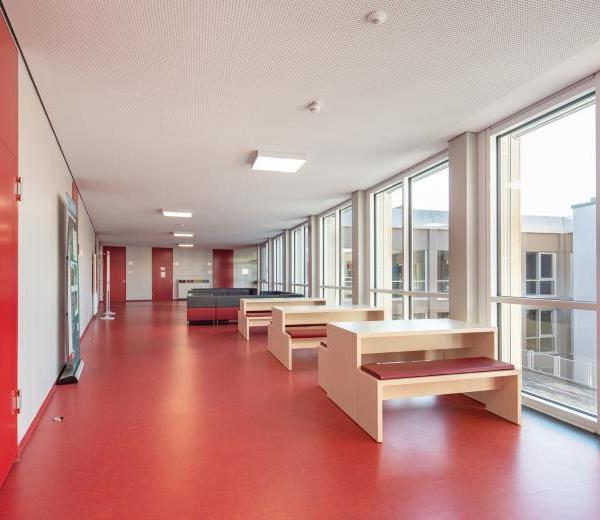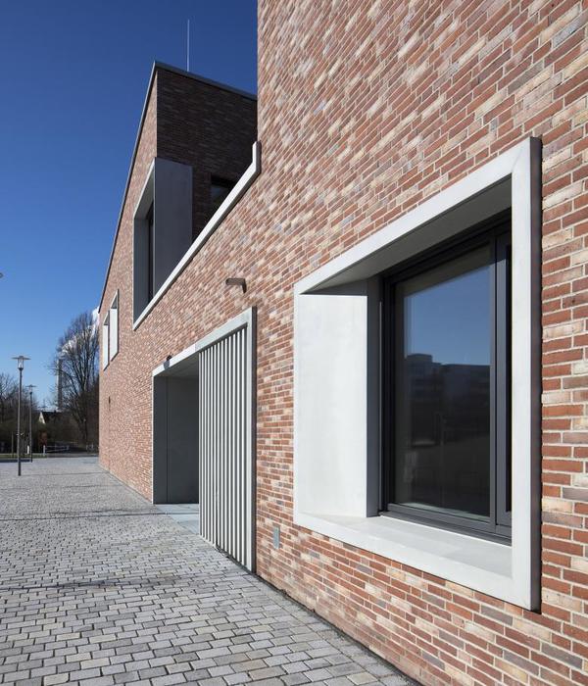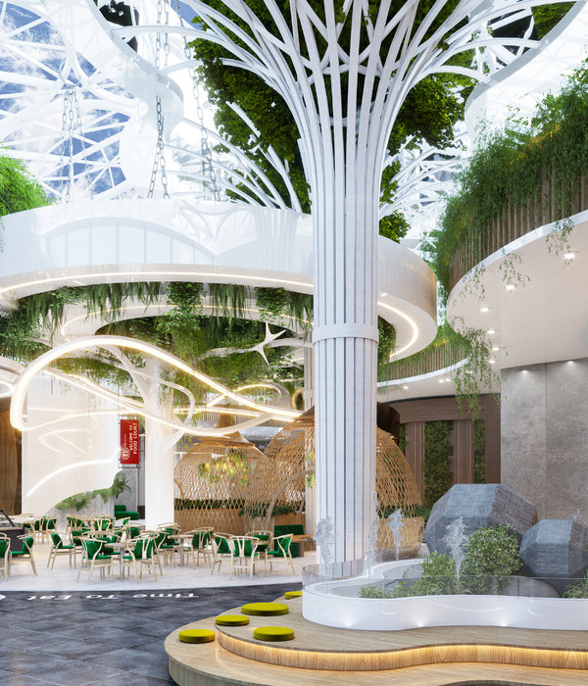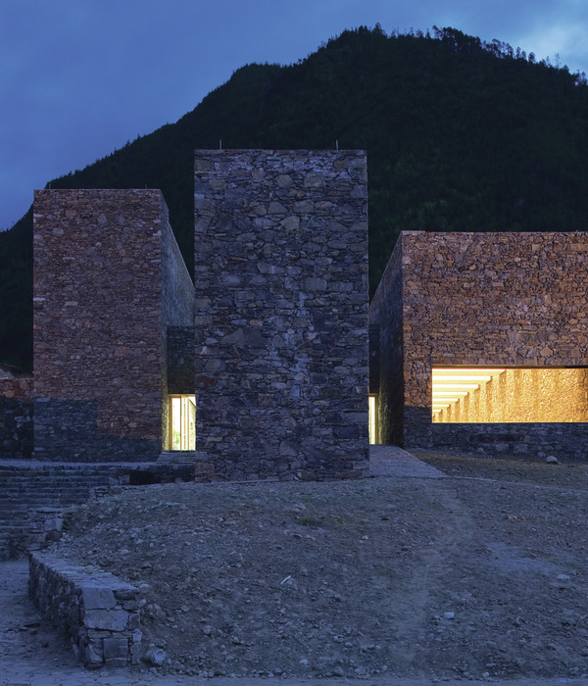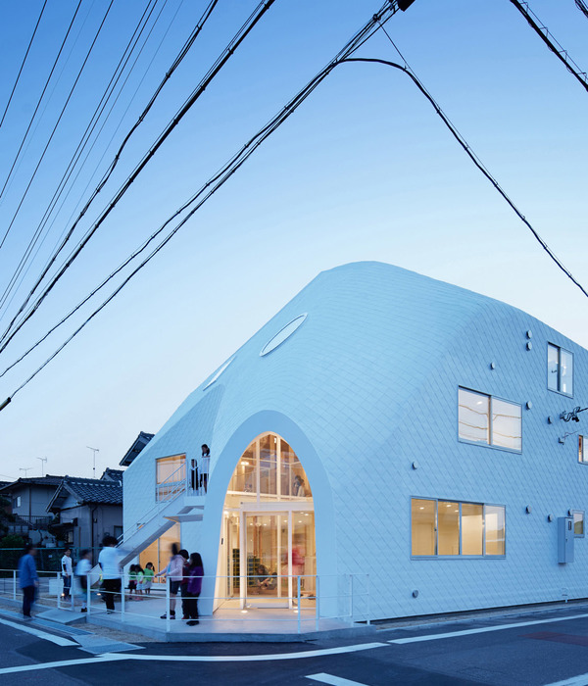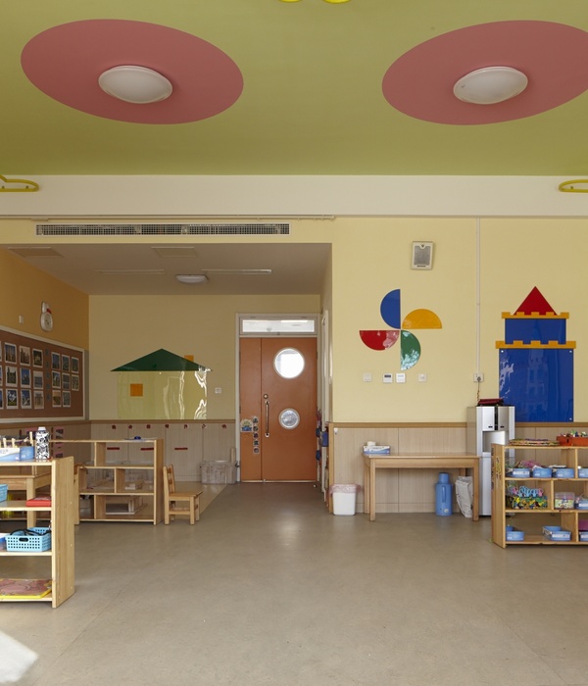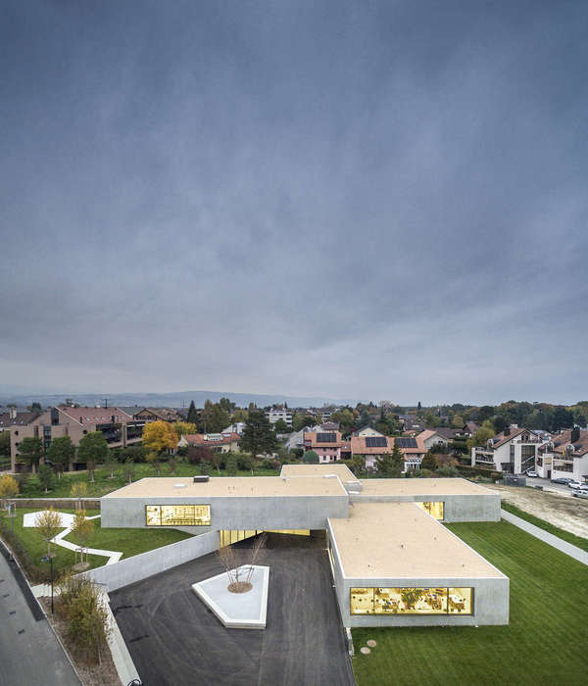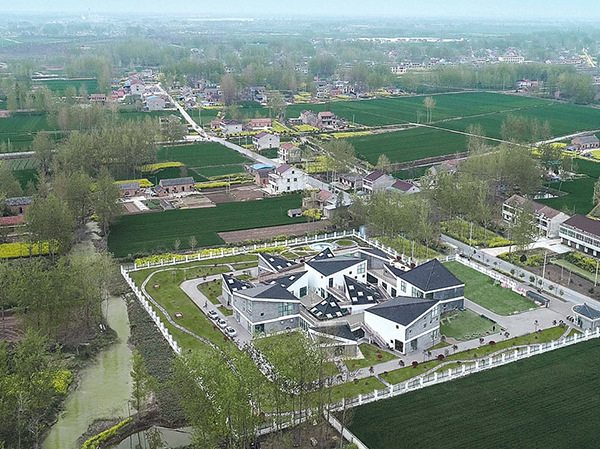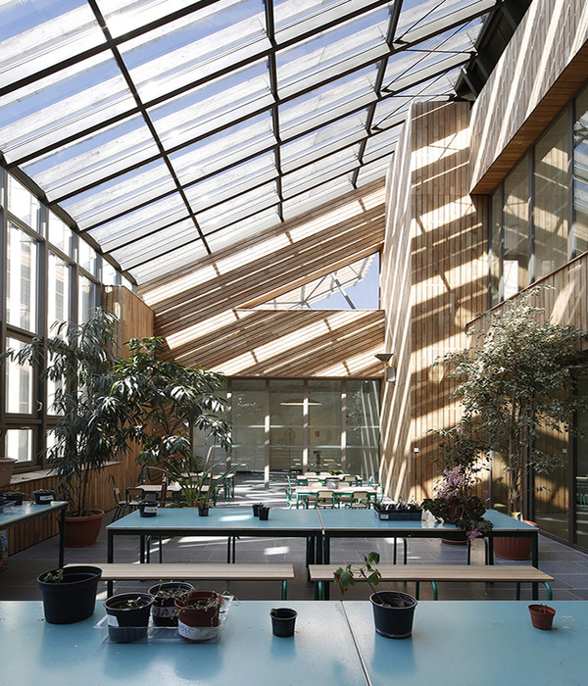Architect:Behnisch Architekten
Location:Neuburg, Germany
Project Year:2021
Category:Secondary Schools
The new building of the Paul-Winter School will be erected right in front of the city gates of Neuburg. In addition to the program required for schooling purposes it will also comprise a gymnasium, outdoor sports areas, a school cafeteria and rooms for the after-school care of students. The building is situated on the southern edge of the city, close to the historic star fort Sternschanze, on an open site with rural characteristics. It responds to the varied topography surrounding it with the differentiated design of its constituent parts, which are interwoven to form a sculpted landscape for learning and physical activity. This historic context and the harmonious and the careful insertion of all parts of the building into their surrounding environment are the key design theme of the new school building. Its design is based on the principle of free order and is broken down into smaller constituents to the building, where each individual part finds its own place and contributes to the greater whole completely naturally. Furthermore, creating houses for each class corresponds with the ideal of each educator.
From northwest to southeast the ground falls away by around 28 meters so that the uses of the individual functional blocks across the site are the natural result of the existing contour lines. Different functional areas are lined up along the Kreuter Weg in the south and are also accessed from there.
The delicate roof edges cantilevering out from the section accommodating the subject-specific classrooms and labs at ground level guide visitors of the school towards the main entrance. Following the natural terrain the entrance area, the auditorium and the schoolyard of the middle school are distributed across two levels at the center of the campus. This is the heart of the school. The cafeteria, multi-purpose room, library, music rooms and after-school-care facilities have been clustered along this “school street” at different levels and can be flexibly configured for different kinds of events. It connects the Learning Clusters of each individual class level – comparable to a small village that combines study and multipurpose areas into one landscape.
The subject-specific classrooms are situated in their own building wings which are level with the entrance and protrude into the landscape like “green fingers”. The two-court gymnasium is situated in the western part of the site along the Kreuter Weg and, as one wing of the building, has been partially dug into the ground. Above it are outdoor sports areas. All circulation areas can also be used as part of the daily educational work.
Exterior areas and the schoolyard with terraced benches were designed to meld into the landscape, thereby creating highly individualized communal areas. The yard is situated underneath the fort in a sheltered position at the center of the school. Thus a generous space for learning and physical activity is created which opens out towards the green areas in the north and the sun in the south, follows the topography and caters to a wide range of different uses.
School life thus can flow into and out of the building which serves as a continuous communication space for all visitors, who are always close the surrounding landscape and greenery, no matter where they are in the building. The façade’s sole function is to provide a thermal enclosure for the space within. It is predominantly transparent so that the resulting impression is that of an open learning environment surrounded by a glass curtain.
▼项目更多图片
{{item.text_origin}}

