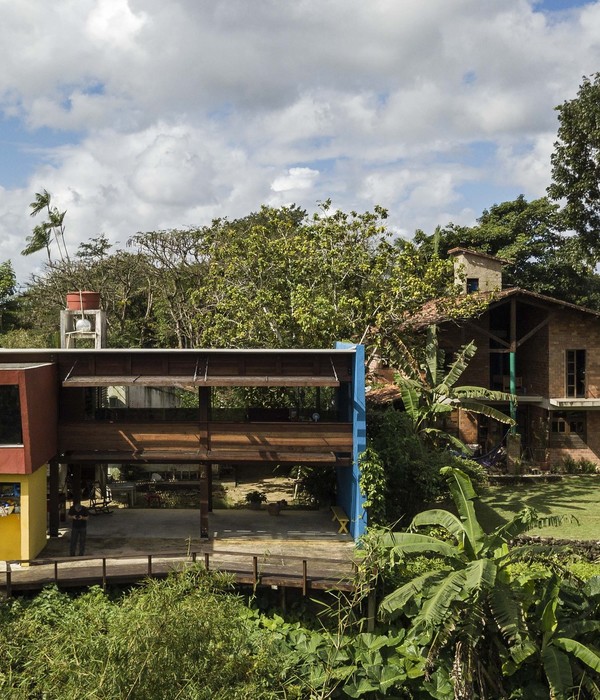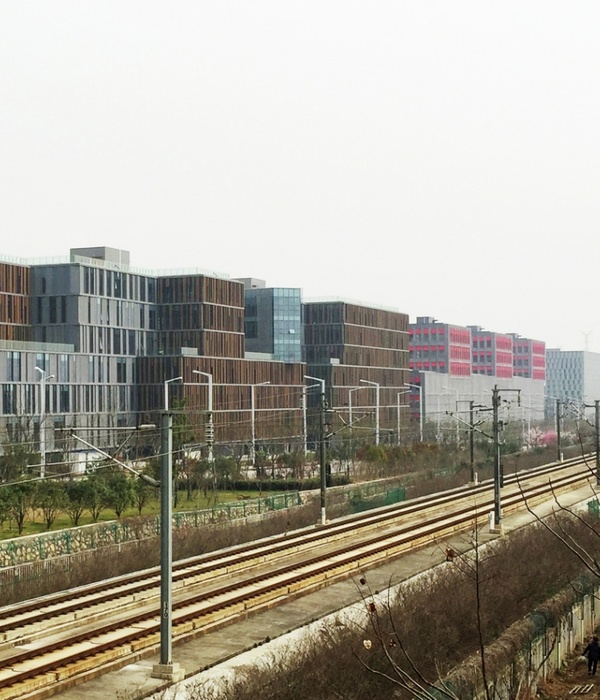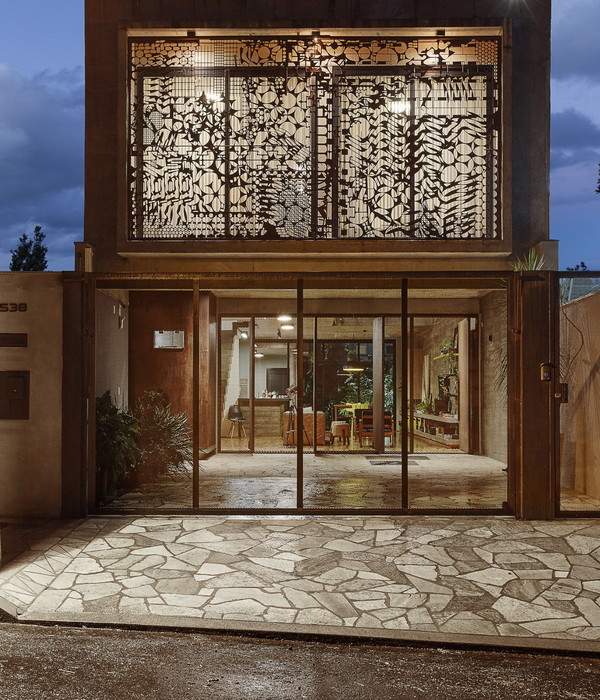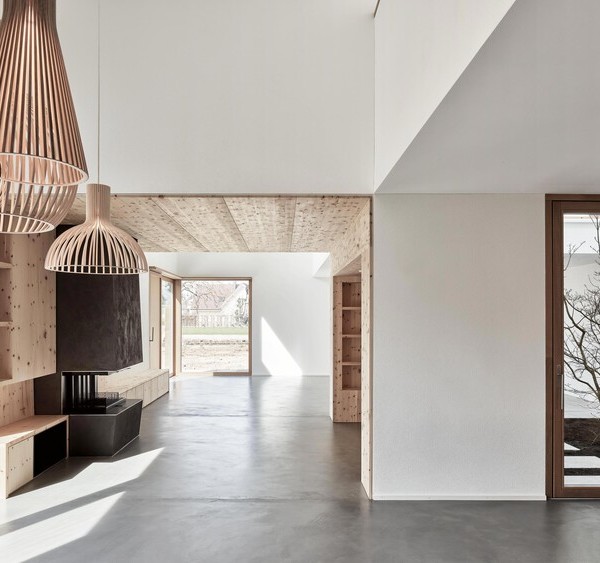Architect:Olson Kundig
Location:Carnation, Washington, USA; | ;
Project Year:2016
Category:Private Houses
“It was the perfect site for that prospect/refuge balance we’re always trying to find in a home location, with the forest behind protecting you, and the prospect view out over the valley.” –Tom Kundig, FAIA, RIBA, Design Principal
Maxon House demonstrates how a disciplined program and budget can lead to compelling design solutions that liberate rather than confine. The 3,200-square-foot home connects family members with one another, as well as to the heavily forested landscape that surrounds.
Located on a 21-acre, densely forested site, the home is perched on a bluff with expansive views of the Tolt River Valley. The design turned the site’s inherent constraints into opportunities, such as the steep slope that cuts through the lot, which inspired the home’s cantilevered design. The resulting long, rectangular floor plan maximizes the expansive westward-facing views of the valley below.
A weathered Corten steel ramp begins the dramatic entry sequence which culminates in a massive steel pivoting front door. A wall of full-height windows in the main living area frame the towering fir trees beyond, while also countering the horizontality of the overall plan. Raw, humble interior materials such as concrete and plywood unfold throughout the home’s interior.
1. Exterior siding – 16-gauge steel
2. Milgard – Windows – 920 series thermally broken aluminum windows
3. Paperstone – Kitchen countertop – 1.25“-thick slab in Slate
4. Thassos – Bathroom countertops – Stone slab with honed surface
5. Powder room countertop – Bead-blasted stainless steel
6. Dal Tile – Wall tile – Subway tile, 12“ x 18“ white ceramic
7. Dal Tile – Floor tile – Subway tile, 2“ x 2“ white ceramic
8. Flooring – CIP concrete with hand-trowel finish, sealed
9. Wall covering – 16-gauge steel, blackened and oiled
10. Wall covering – Painted gypsum wall board
11. Wall base – 1/8“ x 6“ steel plate, blackened and oiled
12. Ceilings – ¾“ ACX Fir plywood with grey-wash stain
13. Benjamin Moore – Paint – Regal Super White
▼项目更多图片
{{item.text_origin}}












