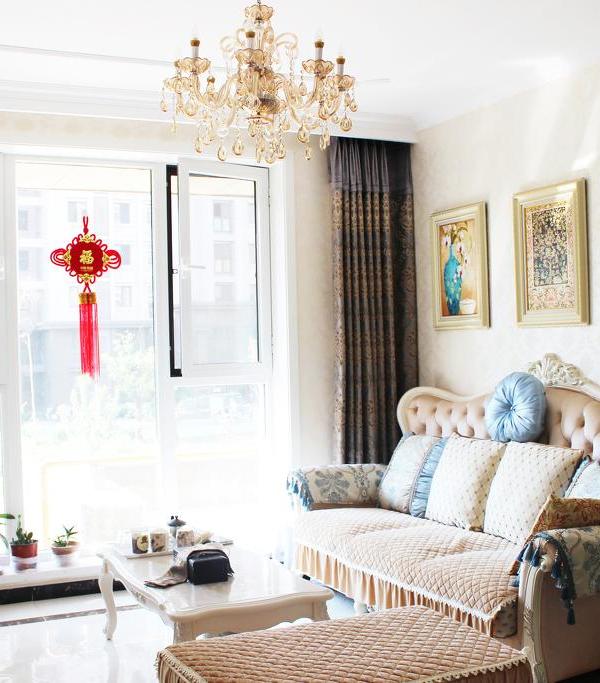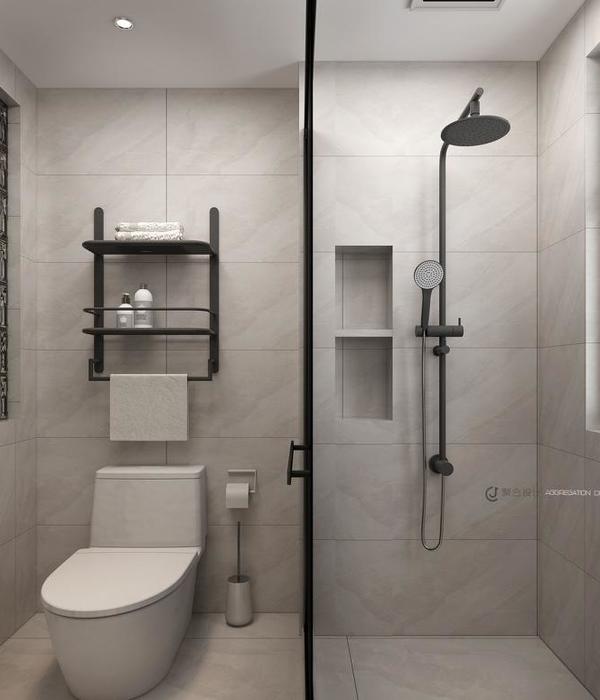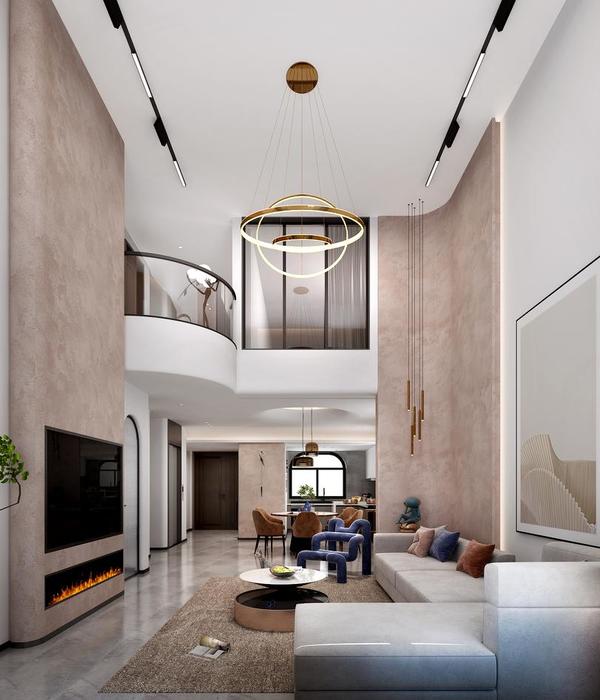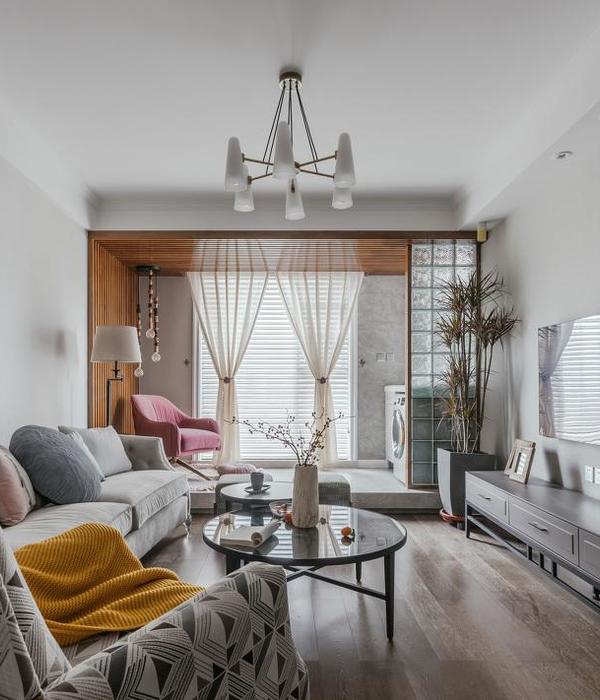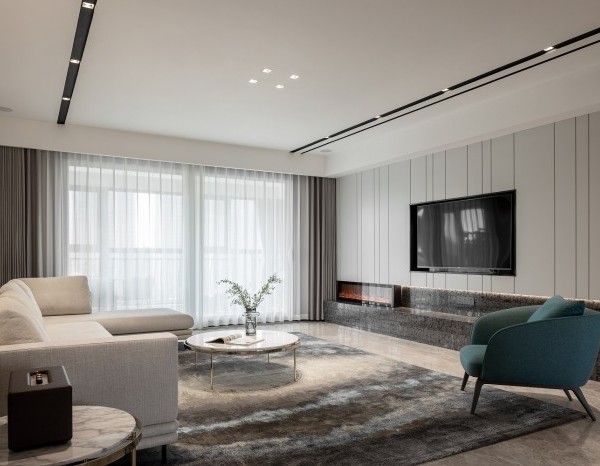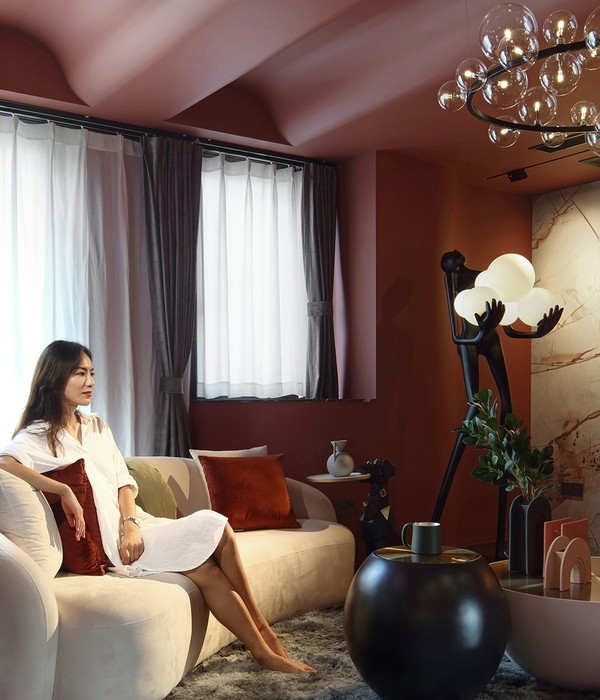Text written in collaboration with Ashley Simone. Three buildings, designed to appear as a singular structure, share a monolithic facade constructed of a corrugated panel on Marcy Avenue, in Brooklyn, New York. The height of the unifying facade, rising to sixty feet, negotiates the surrounding structures; the elevated Brooklyn-Queens Expressway, adjacent brownstones, and the nearby industrial buildings of Williamsburg.
The site is divided into three lots, each comprising a two-family residential dwelling, accessible by a shared entrance, and retail space with a dedicated entrance. Under the New York City building code, a multi-use structure affects tax benefits—regulations are less stringent for a two-family dwelling than for a multifamily dwelling unit. The rentable duplex units (1500 SF) contain four bedrooms en suite and target a young population interested in co-living scenarios. The apartments address rising demand in an area that currently lacks types that cater to a community that desires shared-living opportunities. Accessibility to fresh air and formal variety are achieved by way of common outdoor spaces designed for each unit, which takes the form of a terrace either at the rear second floor connected to the living room or on the roof for the top unit. The ten-foot ceiling height, coupled with floor-to-ceiling windows, amplify the already-generous spatial dimensions of the units.
The corrugated facade references the site’s history as a garage and service station and recalls the neighborhood’s industrial past. The facade is articulated by two different types of corrugated panels—the rib dimension of one being double that of the other—and perforated panels that partially cover the window openings and are staggered on a per floor basis. These perforated panels conceal the mullions of the operable windows, and at the same time provide privacy while facilitating light infiltration and providing visual protection from the traffic of the nearby elevated roadway. During the day the facade appears opaque and the visible portion of the window maintains a proportional relationship with the more-typical windows of the neighboring townhouses. At night, the artificial interior light glows through the perforated facade revealing the full extent of the seven-by-eight-foot fenestration opening and imbuing the permeable facade with a more industrial appearance.
The preexisting steel structure and perimeter block wall remaining from the original building are reinforced to define the ground floor retail volume and to support the three new residential floors above. The retail space is articulated with sixteen-foot ceilings and is designed as a flexible space that can be subdivided or unified to become a 4800 SF. At the rear ground level, the building is connected to a lot situated to the south of 26 Marcy Avenue and facing Hope Street, which runs perpendicular to Marcy. 69 Hope Street, Phase 2 of the residential-retail development employs the same design strategy, construction system, zoning calculations, and material pallet. Presently, the building associated with Phase 2 is under construction on the adjacent lot. Retail programming mediates between both residential buildings on the ground floor creating the illusion of an integrated structure.
Designed as an ensemble, which condition is revealed by the similarly articulated facades of Phase 1 and 2 structures, the buildings embody the potentials that can be achieved by working strategically within the parameters of the often-complex New York City building codes.
{{item.text_origin}}


