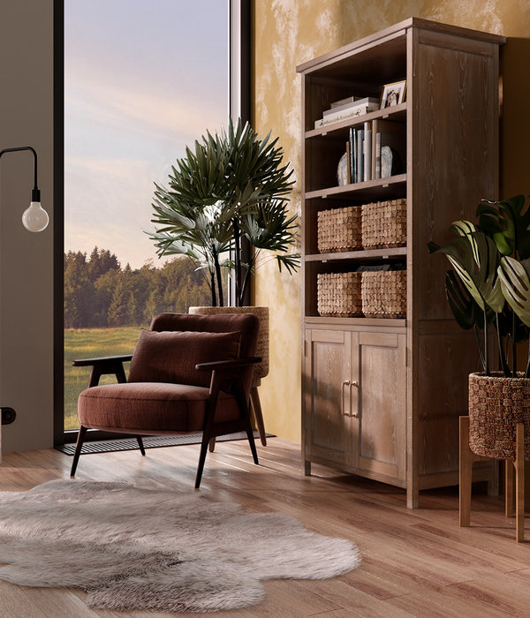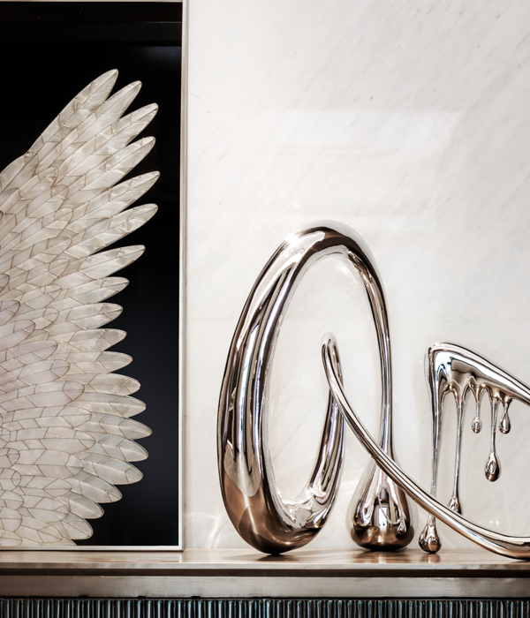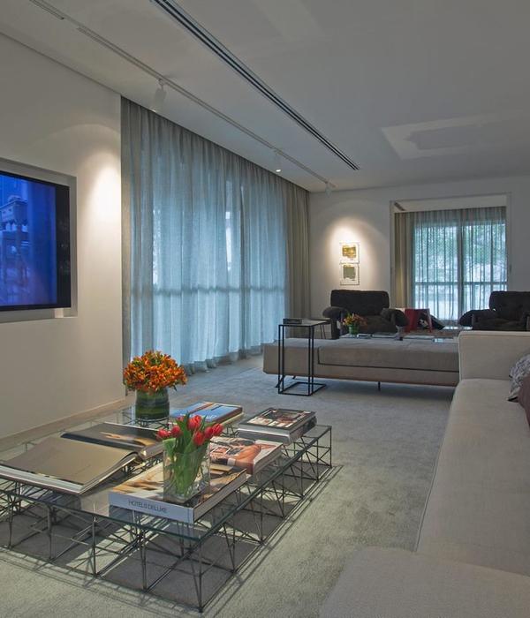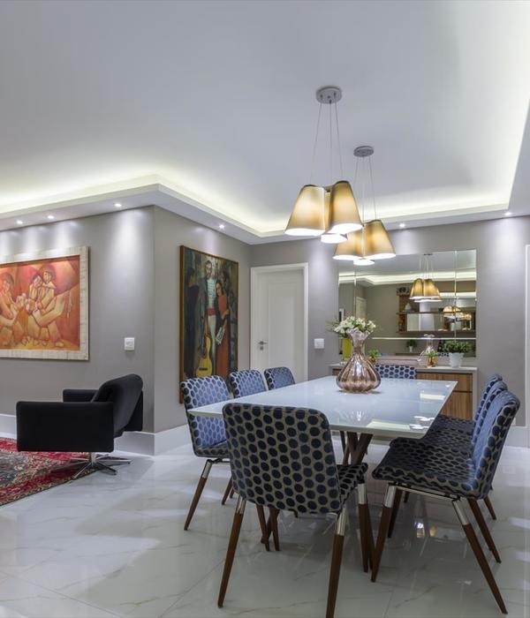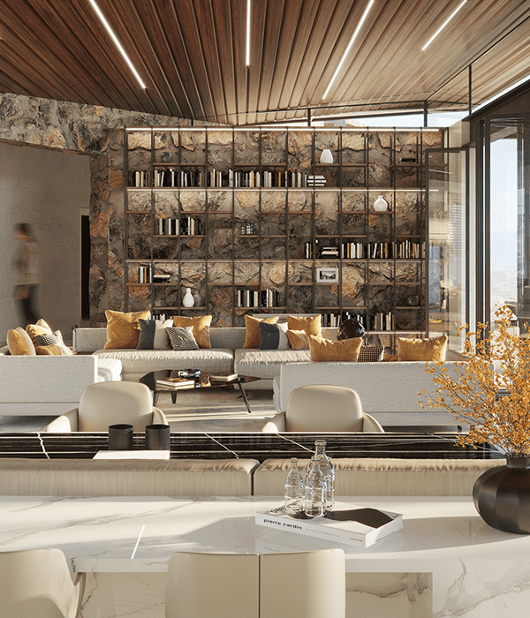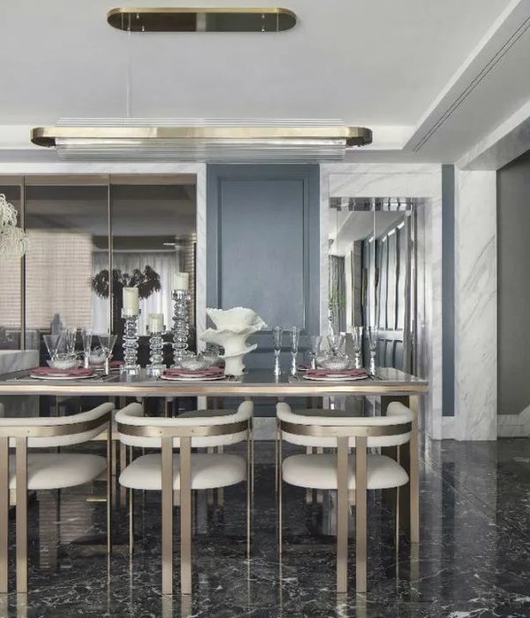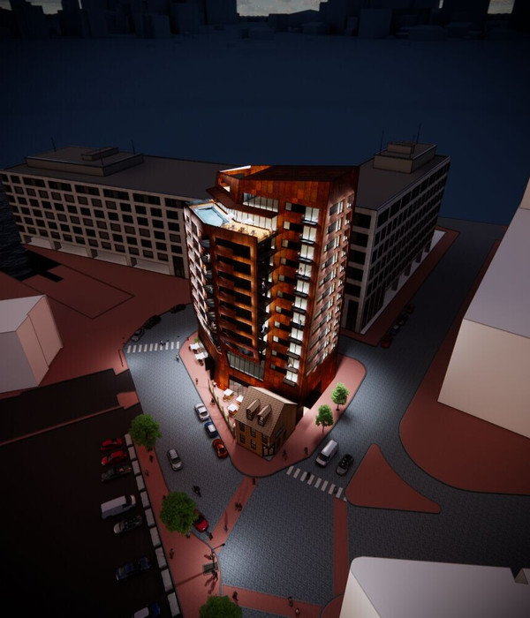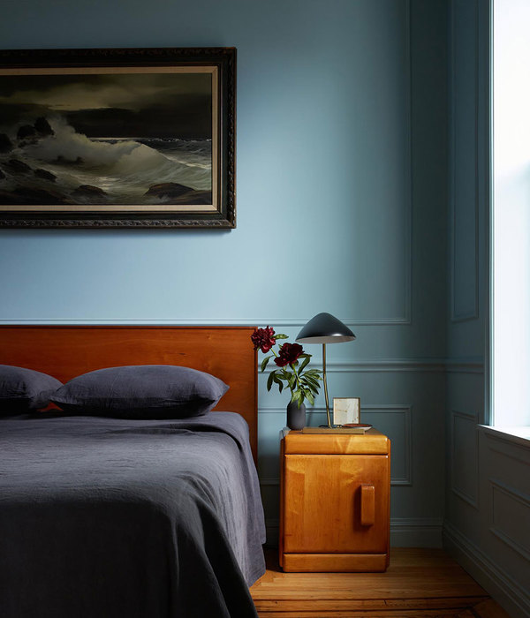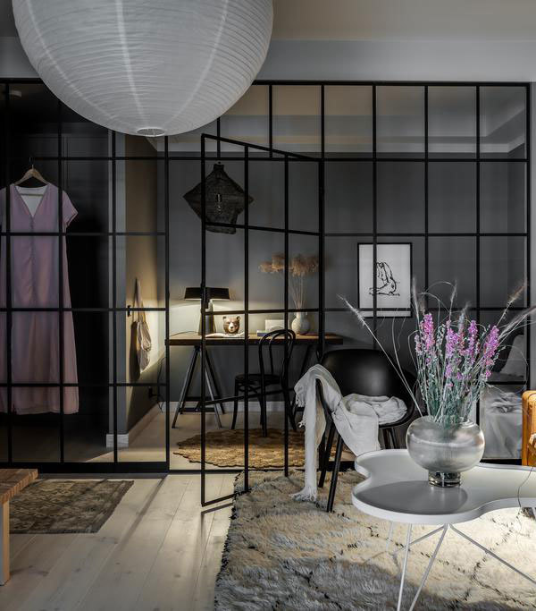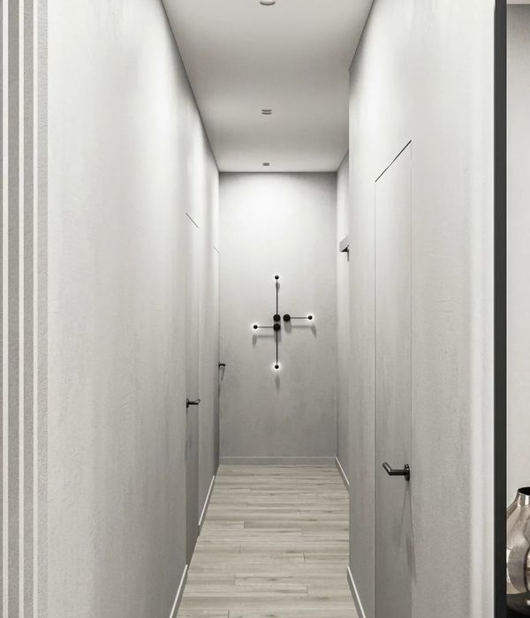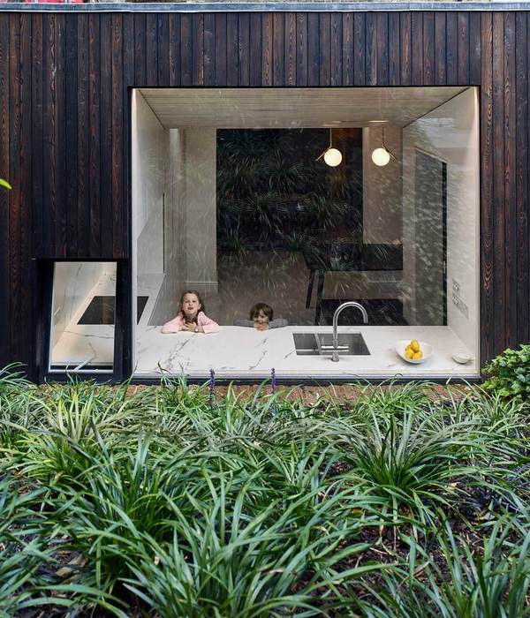The residence is located in a growing neighbourhood, in one of the highest points of the city, which give a privileged view of it.
Due to the small land area be consisted in 6,50 m X 27,80 m, the strategy was to restrict the program of basic needs in order to keep only the minimal needs by the family. As a result, the project was designed with two floors, the ground floor consists on the social areas and above, on the first floor, the private rooms.
One of the premises of the project was to design integrated rooms on the social areas, thus the ground floor could be as open as possible, prioritizing the natural lightning and the cross ventilation. Moreover, the integration of the living – dining room, kitchen and backyard results in an ideal space to welcome friends, as the family’s custom.
To make this possible, the slab and all the structure are made in concrete, allowing that the height be concentrated on the side walls. It results in a double ceiling room living room with an automatic zenithal window, that helps on the natural lightning and ventilation of the residence.
The entrance of the house is compound by four corten steel pivoting doors. They create a cross ventilation throughout the ground floor and connect the indoor with the outdoor spaces of the residence.
There is an idealized garden, at the back of the house, materialized by the residents. Who were involved since each plant’s choice until its planting and cultivation. Besides reflecting the couple’s lifestyle, the garden’s area also receive a stair fixed on the wall which gives access to the slab.
The upper floor is compounded by the office, two bedrooms and the master bedroom which has its own access to the external area. The master bedroom also offers a view of the garden and the city’s downtown. On the both bedrooms, at the frontal part, the closure is made by corten steel sculpture developed by the plastic artist Nivaldo Tonon.
Finally, on the rooftop, an organic kitchen garden was made. From there, the residents also can see the city landscape’s view.
The decoration is compound by modern objects and furniture in contrast with some pieces inherited from the family.
{{item.text_origin}}

