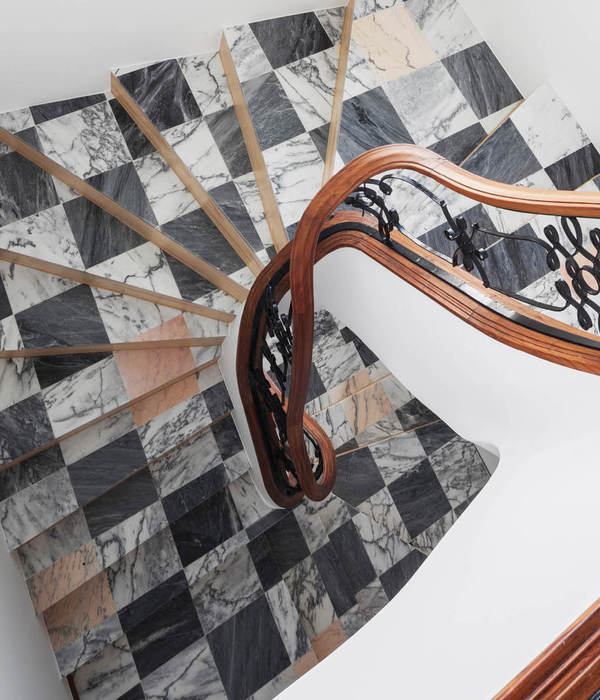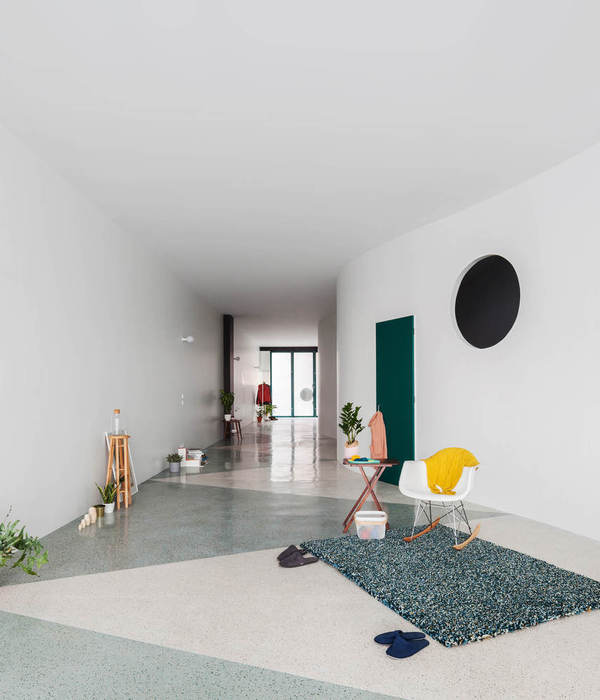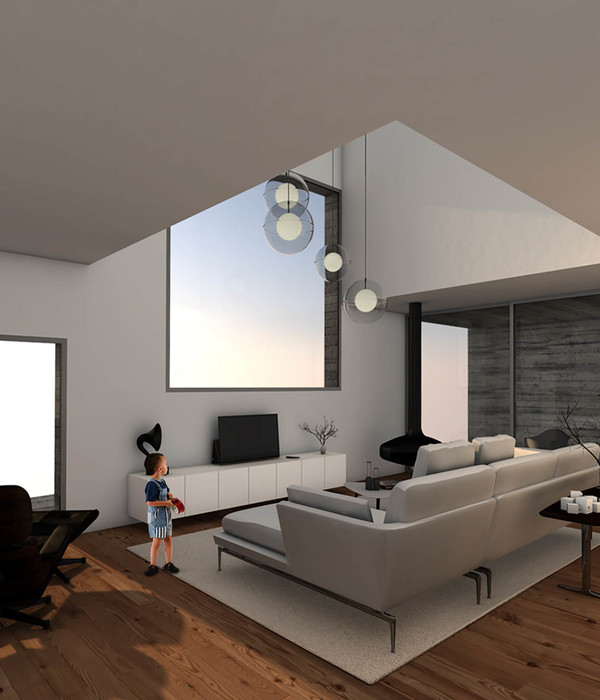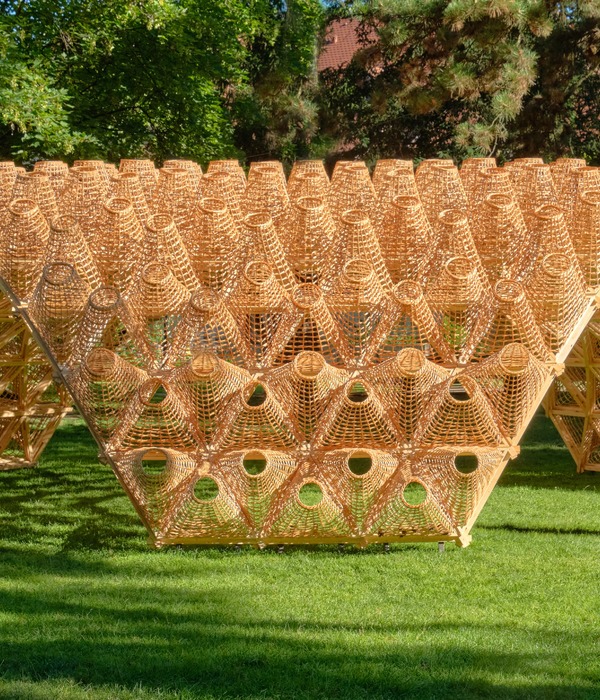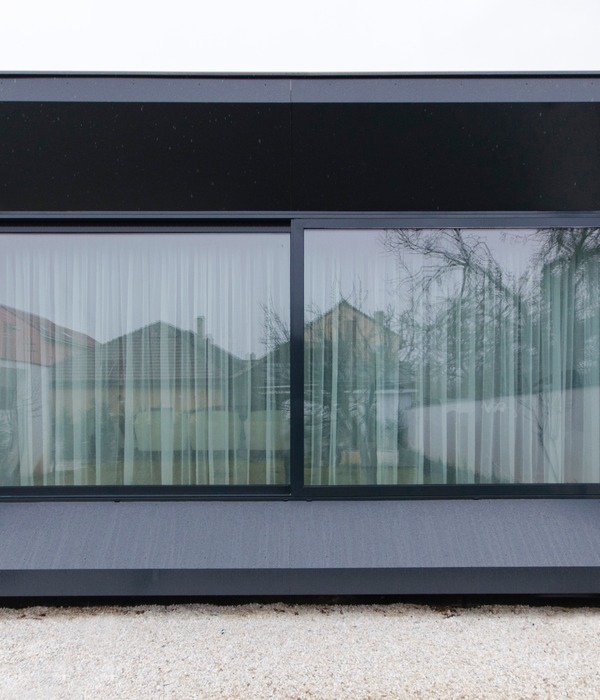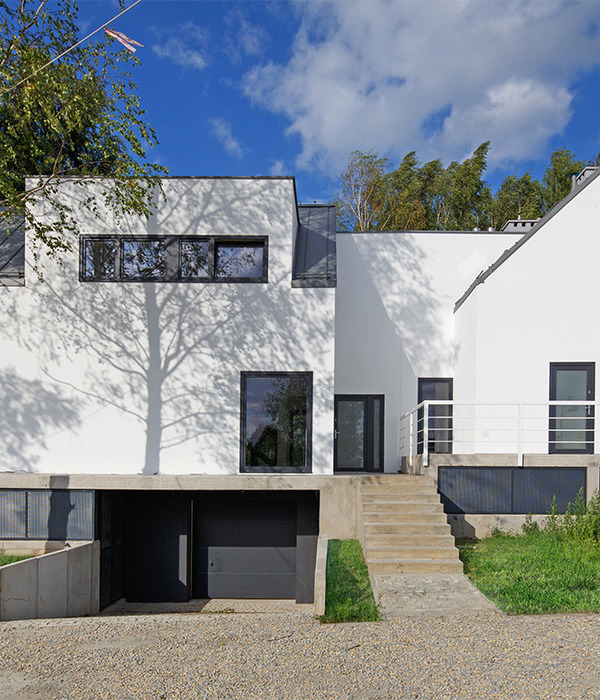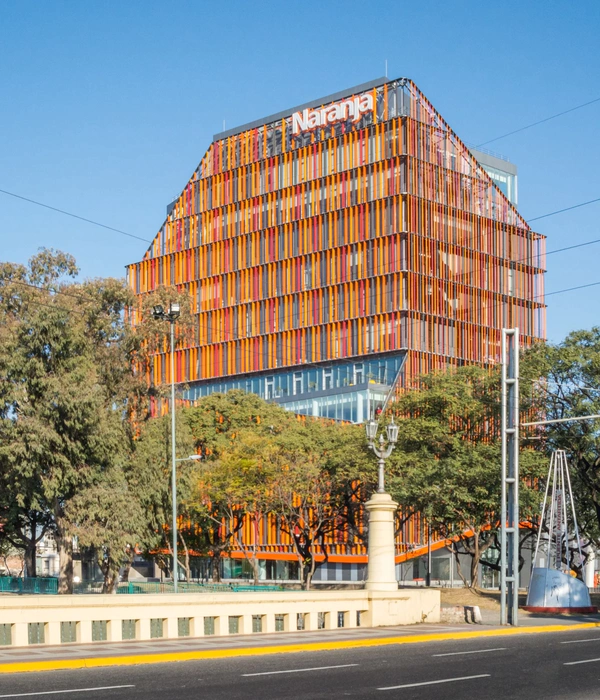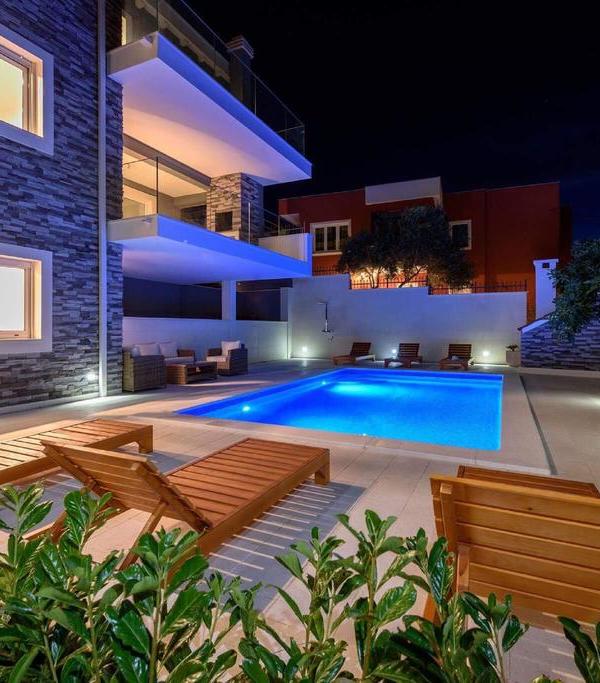由设计师Pavel Voitov领导的室内工作室Zooi在建筑界取得了重大突破。在他的每一个项目中,设计师混合不同的风格,几乎Zooi的每个项目都包括家具和照明,由工作室的首席设计师Pavel Voitov设计。
The interior studio Zooi led by designer Pavel Voitov has made a major breakthrough in the architectural world. In each of his projects, the designer mixes different styles. Almost every Zooi project includes furniture and lighting, designed by the studios chief designer Pavel Voitov.
为了更好的满足全家人的生活,屋主买下了相连的三间公寓。ZOOI Interior studio 对其进行了换血改造。
In order to better satisfy the whole familys life, the owner bought three connected apartments. ZOOI Interior studio has changed its blood.
经过重新的拆除与重组,室内共有300平米的空间供全家人使用,同时考虑到将会越来越多的杂物,设计师在整个室内定制了大量的柜体,方便收纳使用。
After re-demolition and reorganization, there is a total of 300 square meters of space for the whole family to use. At the same time, considering that there will be more and more clutter, the designer has customized a large number of cabinets throughout the interior to facilitate storage and use.
咖啡色模块沙发让拼搭的方式更加灵活。中性色彩的搭配使空间在统一的步伐中呈现的更加多样化。
The brown modular sofa makes the way of assembling more flexible. The combination of neutral colors makes the space more diverse in a unified pace.
合并后的空间部分隔墙也被拆除,如今客厅与餐厅之间,光线与空气都可以自由流通。不论是造型风格还是色彩,都与整体调性相符。
Part of the partition walls of the merged space were also removed. Now light and air can circulate freely between the living room and the dining room. Both the style and the color match the overall tone.
卧室以功能性与舒适度为主,所以在色彩上遵循了整体黑、白与木色,营造出简约现代的视觉感受,在材质上以木料带来温润感,大理石材质增添清爽与优雅。
The bedroom is mainly functional and comfortable, so the colors follow the overall black, white and wood colors, creating a simple and modern visual experience. The wood is used to bring warmth and the marble material adds refreshment and elegance.
Industrial Wind Apartment
当ZOOI Interior Studio接受这对年轻夫妇的邀请时,这座42平米的公寓正因格局划分不当,而处于拥挤、黑暗的状态下,年轻的夫妇既爱充满个性的工业风,也希望家中是整洁时髦的。
When ZOOI Interior Studio accepted the invitation of the young couple, the 42-square-meter apartment was in a crowded and dark state due to improper layout. The young couple loved the industrial style full of individuality and hoped that the home was tidy. fashionable.
考虑到公寓面积的限制,设计师尽量减少色彩的杂乱感,入口处以深色胡桃木定制了柜面,搭配二手市场回收的蓝色穿衣镜,将沉稳质感与复古优雅进行对比。
Taking into account the limitation of the apartment area, the designer minimized the clutter of colors. The entrance was customized with dark walnut wood and matched with the blue full-length mirror recovered in the second-hand market, which contrasted the calm texture with retro elegance.
设计师拆除了原先的隔墙,所有功能区的划分全部以全新定制的家具为准,不仅增加空间的利用率,更让各功能区保持着开放与独立的平衡。
The designer removed the original partition wall, and all functional areas were divided based on the newly customized furniture, which not only increased the utilization rate of the space, but also allowed the functional areas to maintain a balance of openness and independence.
屋主夫妇热爱充满个性的工业风,所以设计师拆除了天花板与部分墙面的表层,裸露的混凝土也经过了修复,黑色的线缆交织下保留了粗犷与硬朗。
The owner and his wife love the industrial style full of individuality, so the designer removed the ceiling and part of the wall surface, and the exposed concrete has also been repaired. The black cables are intertwined to retain the roughness and toughness.
Brief Apartment
在该项目中,工作室将室内装潢结合了舒适和优雅,在每个房间里都保持着清晰的装饰风格,细节精确到了每个房间,巧妙地平衡了克制和放松。
In this project, the studio combines comfort and elegance in the interior decoration, maintaining a clear decorative style in each room, and the details are accurate to each room, which cleverly balances restraint and relaxation.
餐厅的焦点是来自Galotti-Radice吊灯,精致的设计增加了整体风格的乐趣。
The focal point of the restaurant is the Galotti-Radice pendant lamp, and the exquisite design adds to the fun of the overall style.
卧室内部略有不同。有别于明亮通透的客厅与餐厅,其建立在黑暗和光明的对比之上。
The interior of the bedroom is slightly different. Different from the bright and transparent living room and dining room, it is built on the contrast between darkness and light.
设计师用各种精致的细节装点卧室,并且让房间的空间没有被多余的细节所压倒,整体给人一种精致和舒适的感觉。
The designer decorates the bedroom with various exquisite details, and keeps the space of the room from being overwhelmed by redundant details, giving a sense of exquisiteness and comfort as a whole.
浴室空间的实用性和舒适程度与其他房间的装饰风格相对应。没有多余的装饰元素,实现了功能最大化的同时也十分舒适。
The practicality and comfort level of the bathroom space corresponds to the decoration style of other rooms. There are no extra decorative elements, which maximizes the function and at the same time is very comfortable.
Zooi的设计师们为生活创造了实用的解决方案,也为其提供了更多的思路。木饰板面与铜饰以及绿植的组合,赋予了异域风情的艺术情调。
The designers of Zooi have created practical solutions for life and provided them with more ideas. The combination of wood veneer surface, copper ornaments and green plants gives an exotic artistic sentiment.
现代简约的风格,有着实用的功能性,也注重装饰性。通过不同的材料传递不同的感受,两个卧室区分夫妇与孩子使用。
Modern and simple style, with practical functionality, but also focus on decoration. Different feelings are conveyed through different materials, and the two bedrooms are used by couples and children.
隐藏式厨房十分具有巧思。将厨房用具隐藏在墙内,用木门遮蔽或打开,让空间有着更多的变化和利用。
The hidden kitchen is very ingenious. The kitchen utensils are hidden in the wall, and the wooden door is used to cover or open, so that the space has more changes and uses.
灰色作为主色调掌控着全局,但一点也不会显得单调沉闷。跳跃的黄色为空间提供活力,原木元素也平衡了质感上的差距。
As the main color, gray controls the overall situation, but it does not appear monotonous and dull at all. The jumping yellow provides vitality to the space, and the log element also balances the gap in texture.
{{item.text_origin}}

