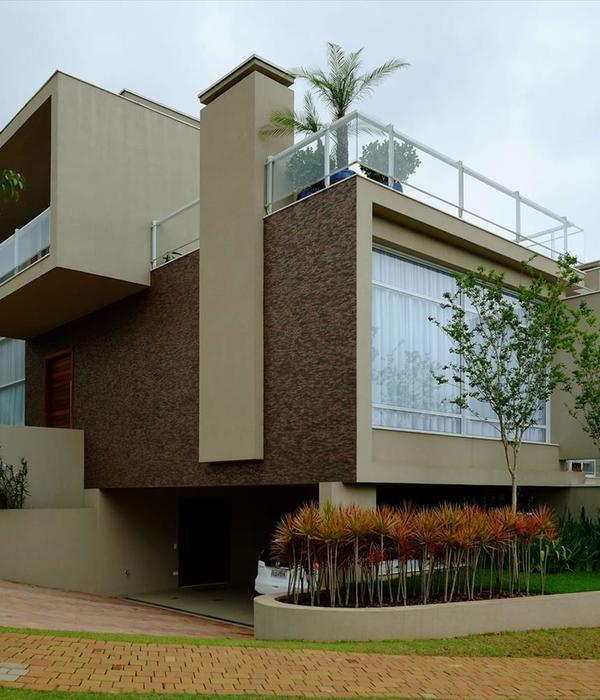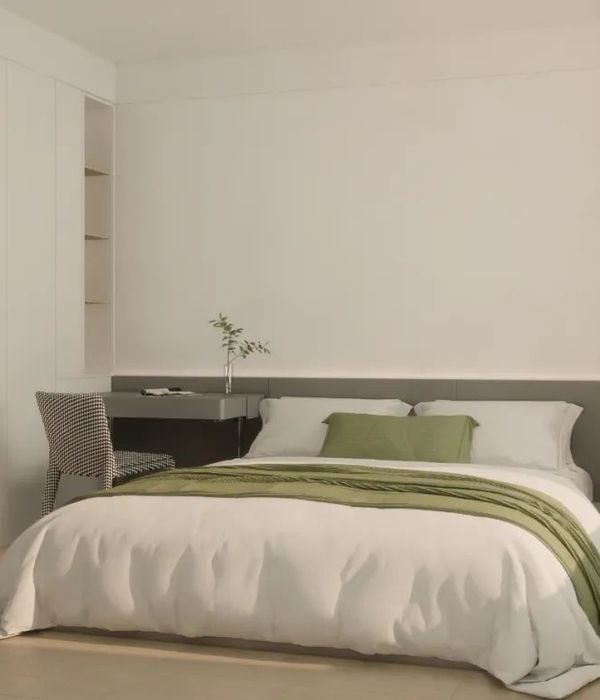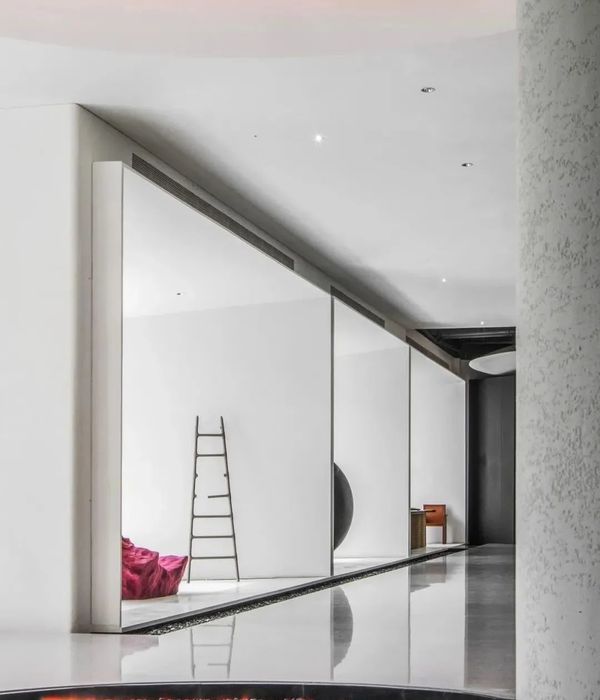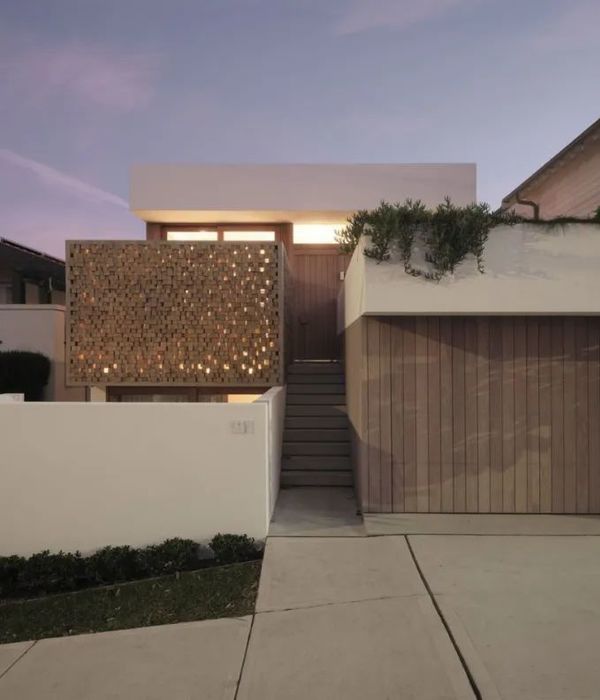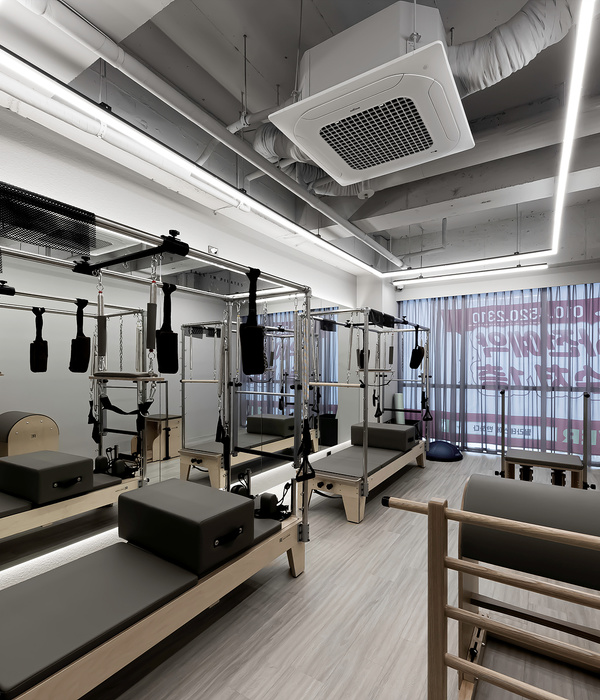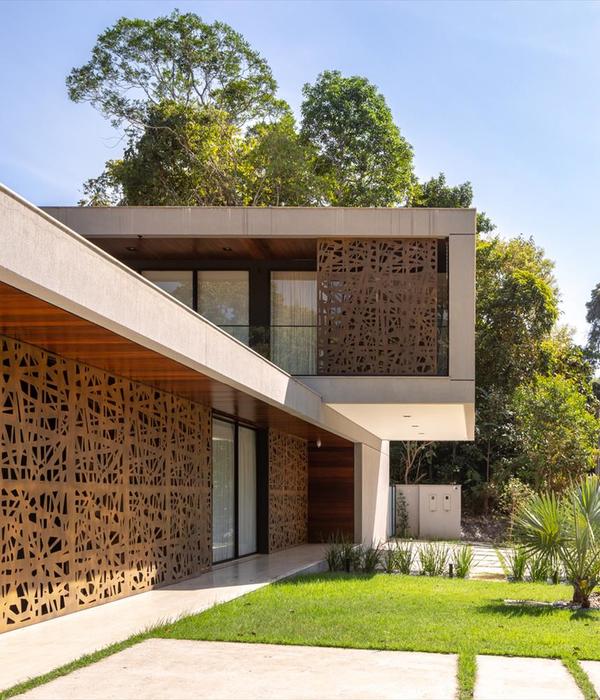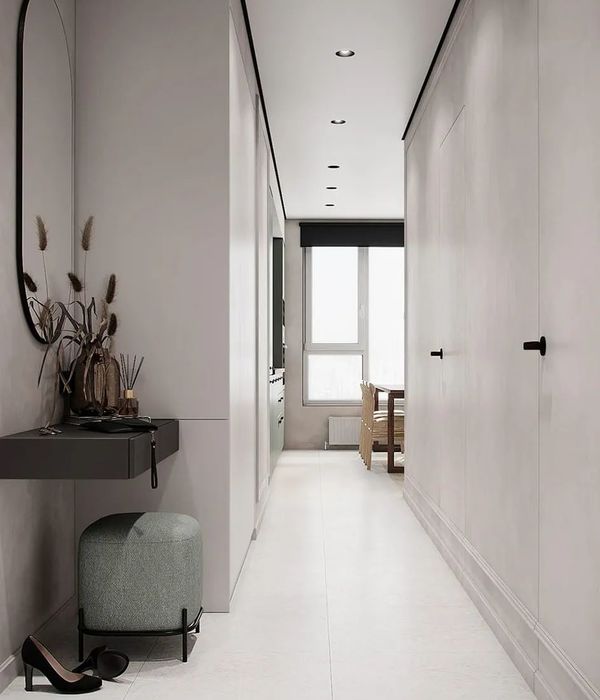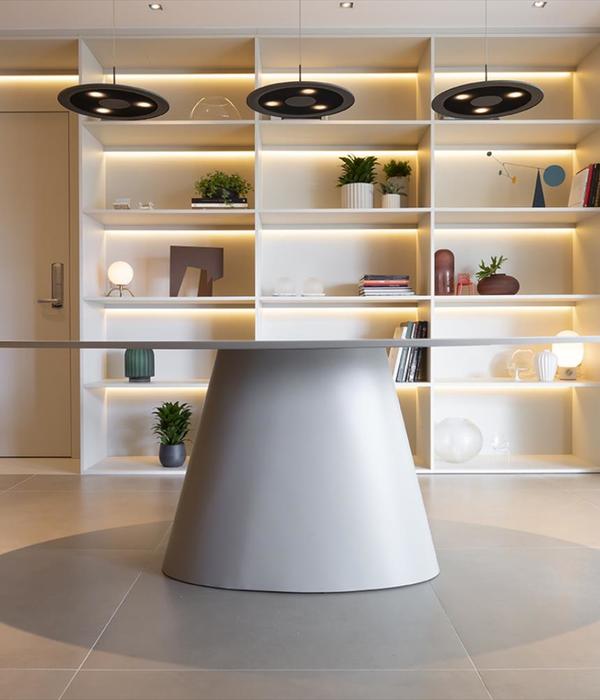What is the square-metres of the residence? 557sqm
How many bedrooms? The house was initially a four bedroom but converted to a three bedroom as the master bathroom was increased in size and a generous walk in closet was added.
How many floors? 2 floors
What was the clients brief? - At the time of the purchase, the house was in its basic state with a superficial layer of renovation. - The clients desired to convert the house to reflect their life style and as a result a new services quarter was required. The house was to have a clear back-of-house area for the service staff which included accommodation and cooking facilities. - A show kitchen for entertainment purposes was required - An enlarged swimming pool - Introduction of landscaping and an outdoor experience as this was non-existent - Introduction of a generous walk-in closet - Enlarged Master bathroom was to have a sauna and a jacuzzi (to support the client’s athletic lifestyle in the world of show jumping.
The brief was quite simple in the sense that most of the design drivers and requirements where functional. The design element, interior mood and details were entrusted to us. Both clients and us were mutually interested in exploring a contemporary middle-eastern theme across the house and that was the our design direction.
How long did the project take? 3 months of design and 7 months construction General Questions:
What is your design philosophy and how can we see it manifested in the villa at The Palm? Our aim is to eliminate the requirement for superfluous ornamentation and to create interest in the space through the language of form and surface. We prefer not to create elements for the sake of producing a series of sculptures but believe that functional elements are to be made beautifully. “Making” is an important aspect of what we do as we are not scared of getting our hands dirty. We are comfortable with being in the “maker space” as it allows for us, architects, to be in our element. Which 3 of your previous projects influenced this project? Every project influences the next project but not strictly through aesthetics but through detail. We are constantly experiencing growth in a upward learning curve figuring out how to bring materials together and have them work harmoniously in form and longevity of life. We believe that when a client engages with us they are entrusting us with not only funds but also dreams and in return, they ought to be presented with a solution that is not only beautiful but also innovative. Culturally and historically, what are your 3 greatest influences as an architect? Technology- I base most of my architectural work on innovation and believe that architecture and design should always be cognizant of the changes that are forthcoming. Technology is faster paced in comparison to the production of architecture and although the lifecycle of technology is relatively short in comparison to architecture and design, the space one designs should be versatile enough to accommodate for future needs.
Sketching- I have spent a significant amount of my life sketching and drawing, and my sketches are not necessarily comprehensible to anyone but myself. My drawings generate details and forms that resonate through my projects. I may spend hours on a drawing in my sketchbook, and after all the shading and shaping, I often surprise myself by finding something remarkable in a corner of a sketch and that makes the time spent sketching worthwhile.
Experimentation - “Love your experiments (as you would an ugly child). Exploit the liberty in casting your work as beautiful experiments, iterations, attempts, trials, and errors. Take the long view and allow yourself the fun of failure every day.” -Bruce Mau.”
Time spent in the university is the time for experimentation. I have always said that to my students and interns. “Enjoy every moment of the academic reality, for it is a reality and a hugely important one that shapes the future of our lives”. Every project is an experiment where failure has never felt so good.
Can you describe the process of working on the villa with your client(s)? I devoted a substantial amount of time to my clients before I started drawing. I focused on understanding their priorities and preferences. After being confident that I understood their requirements, I walked away and started drawing and drawing. I believe the client should not be treated as a client but rather as a long-term partner. I trust that my clients feel the same.
What was your biggest challenge and how was it resolved? My biggest challenge was designing my work into a different style villa. I am confident that I managed to resolve this with the added materials and surfaces, particular attention to lighting which in conjunction prioritized certain areas over others.
What was the most surprising element of the project? The moment of entry. When the large format pivot door bearing a calligraphic artwork of the couples’ names opens, one faces clean white lines shooting up into the atrium space as well as an unobstructed vista out to the sea. (Considering this specific villa typology was originally designed and built without views to the sea due to obstructing walls and doors)
In terms of architectural history and influences, who or what projects can we see influencing this project? I find it difficult to single out anyone or any particular project which influenced this one. As designers, we rely a lot on subconscious creativity to come through in a variety of ways. Therefore, it is safe to say that my entire architectural education and professional life as well as all the idle moments were key to producing the design of this villa.
How did the environment influence the project? Both in terms of its natural surroundings, but also in terms of elements such as shadow, light and colouration? Light was one of the main factors driving the project. The original villa had arched windows reducing the window sizes hence allowing less light into the space. The villa was painted white to reflect light deep into the floor plan and I believe this was successful. The light brown travertine specified to the outside was a tone that grounded the villa and served as a transition outdoor space towards the beach. The dwelling invited its natural setting inside its interiors: the changing tones of the sea are now part of the backdrop of the living areas and master bedrooms.
How did the environment influence your choice of materials? As with most homes in Dubai, many do not come with a view, but this scenario where the sea is at your door step it was easy to create a connection to the island lifestyle
Can you describe the important indoor and outdoor furnishings and accessories? The project stature demanded a level of furnishing to compliment the textured white canvas provided by the design. The house had all its doors provided by L’Invisible from Italy which was in line with the understated detailing of the ceiling and the walls. How did you decide to create this particular flow of interior space? After understanding the client’s needs, I focused on allowing for a feel of unobstructed openness and creating a hierarchy of service vs public spaces. The flow to the outdoors is easily attained through an oversized sliding door that creates a sense of oneness between the outdoors and the inside.
What is your favorite place in the home? Why? I enjoy the corridor that connects the front to the back of the house. The journey tells a story from the threshold of the grand door through to the staircase with the custom pattern reaching to 6m high above through to the long aquarium mimicking a riverbed through to the outdoors onto the water. There is an alluring feeling about this short walk. How do you think this home speaks to the challenges of contemporary residential architecture? The future of contemporary residential architecture? The term contemporary is often confused with a specific style of architecture where, in fact, contemporary does not refer to a style but rather a way of thinking and in turn designing. I am passionate about exploring forms and techniques, utilizing the elements in a fashion outside their intended use. Working closely with craftspeople to generate custom-made elements to be incorporated into the designs we do.
I am continuously searching for an expression of the contemporary but vernacular UAE design. Considering I grew up here prior to attaining international training and qualifications, I feel connected UAE’s cultural expression and lifestyle. I feel it is my responsibility to develop a style which is sensitive to the needs of the UAE residents and for its climate.
What are your future projects and plans? Archiplexus Architecture and Design has a diverse spectrum of capabilities. Luxury residential is definitely an area we are pursuing, as it is always rewarding to work with clients who share a vision for the future. We are currently working on another luxury residence and other retail projects. But we also have an interest for affordable housing and experimenting with iconism in our designs. We are able to tap into previous experiences in commercial, retail and education design
{{item.text_origin}}

