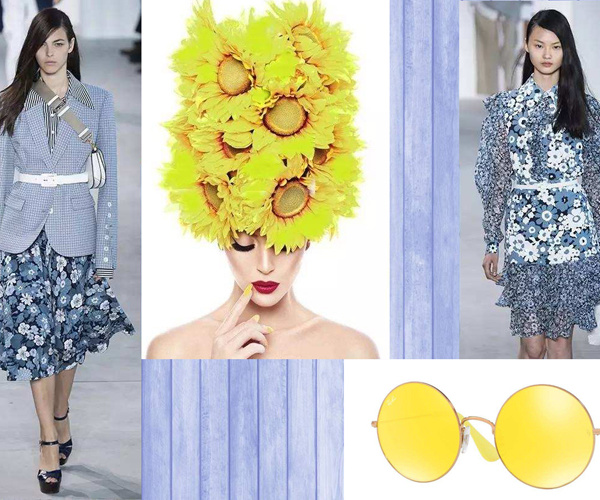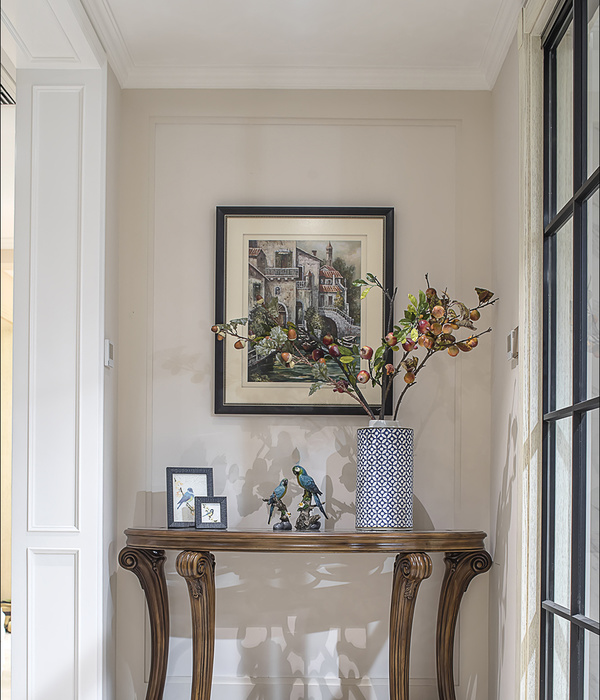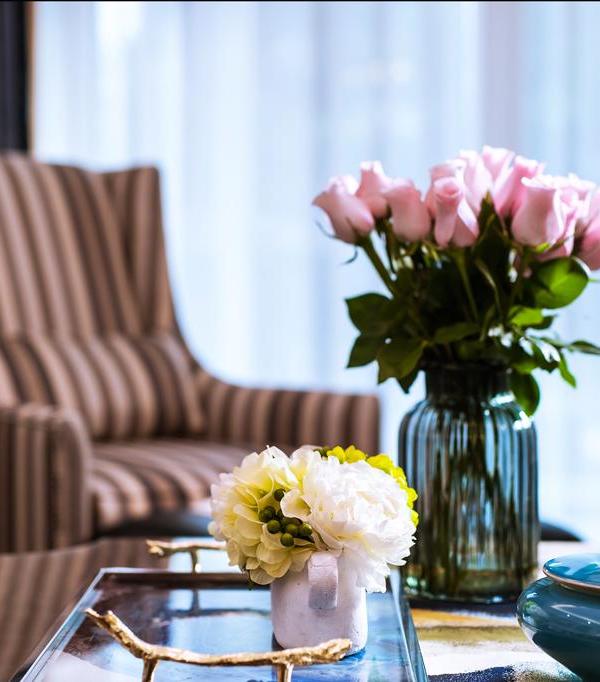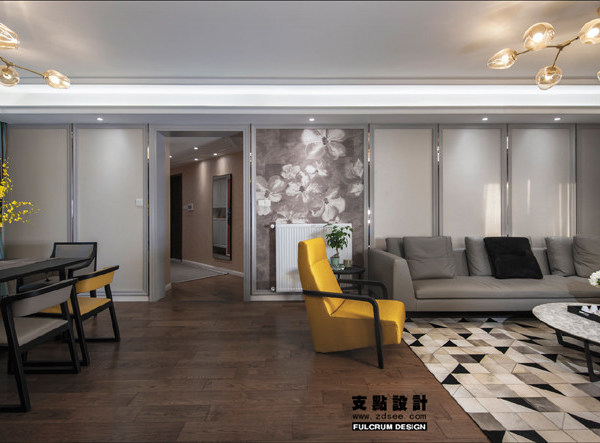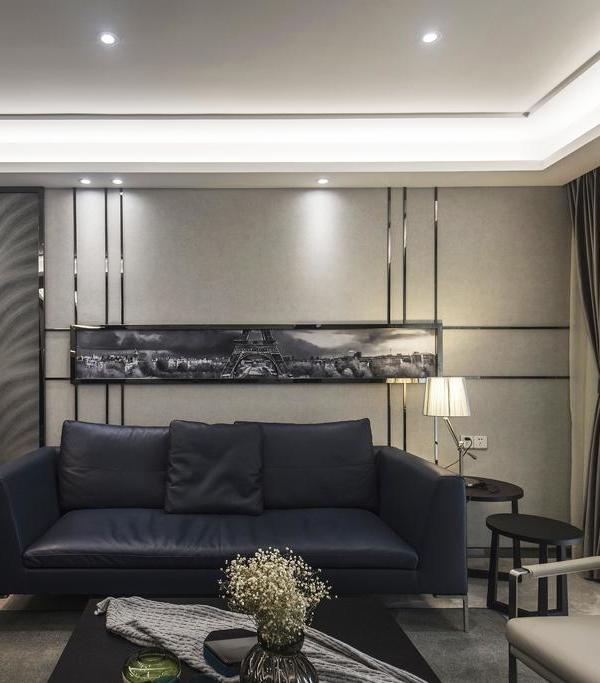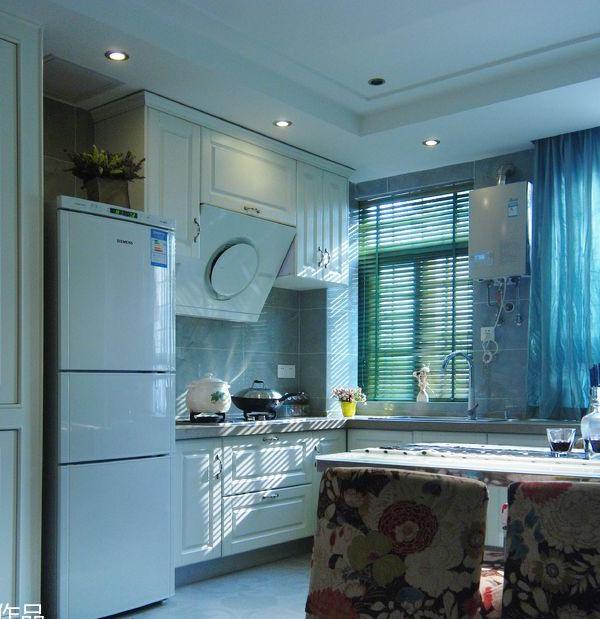the "screen" towards the garden
An intervention is made to a small-scale amorphous building accommodating an individual house. The interventions and additions made over time created a garage and a series of annexes in different shapes and sizes, placed without any particular rule in mind. The project aims to perfect the house filling it with functional spaces while also cleansing and organising the exterior space of the patio. The main volume of the house and the garage are thus further preserved. In the interior space, the intervention brings a spacious living area, attached to the main volume at the same time opening towards the exterior on all its three sides. The shape is so conceived in order to generate an ample interior space while directing it to the light and overlooking the exterior. Natural light is the starting point of the project; the most significant element is the "screen" towards the garden which allows for an opening on the entire wall. This has a double purpose: one the one hand, it facilitates the view from the living room to the exterior space of the garden, allowing natural light inside, while at the same time, it displays the daily activities on the screen of family life. The old wing of the building, which was left unaltered, houses the night spaces and the kitchen, an area directly connected with the living room. The building also includes an open, yet protected, space outside – an exterior living area to be used during the warm seasons. If the new living room inside is seen as an addition to the main volume of the house, the covered terrace is created to compliment the garage.
AUTHOR: Attila WENCZEL– PARASITE STUDIO CO-AUTHOR: Claudiu TOMA , Norbert IANKO PHOTOGRAPHY: Attila WENCZEL, Norbert IANKO
{{item.text_origin}}

