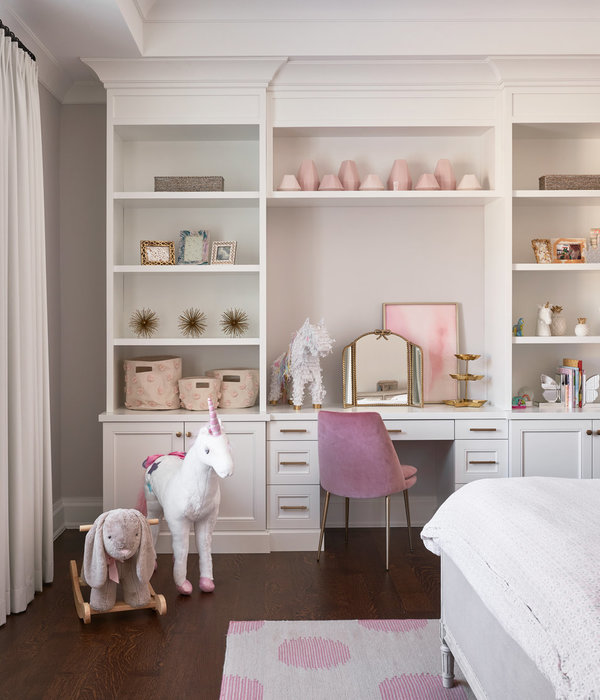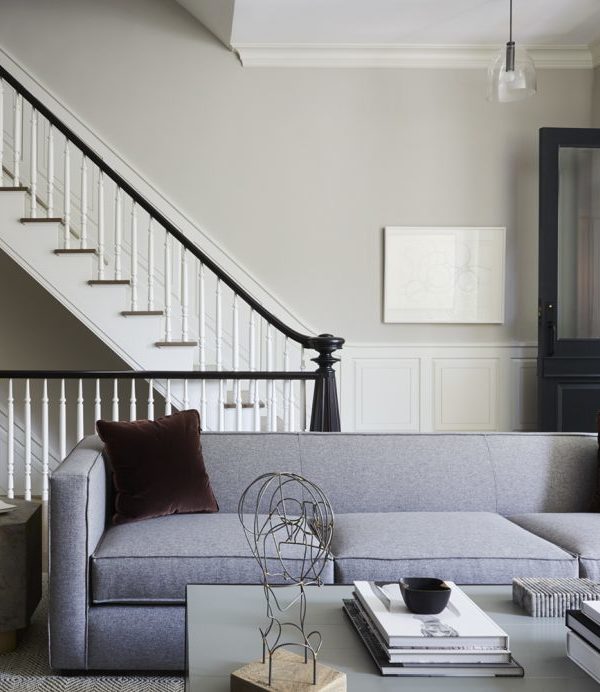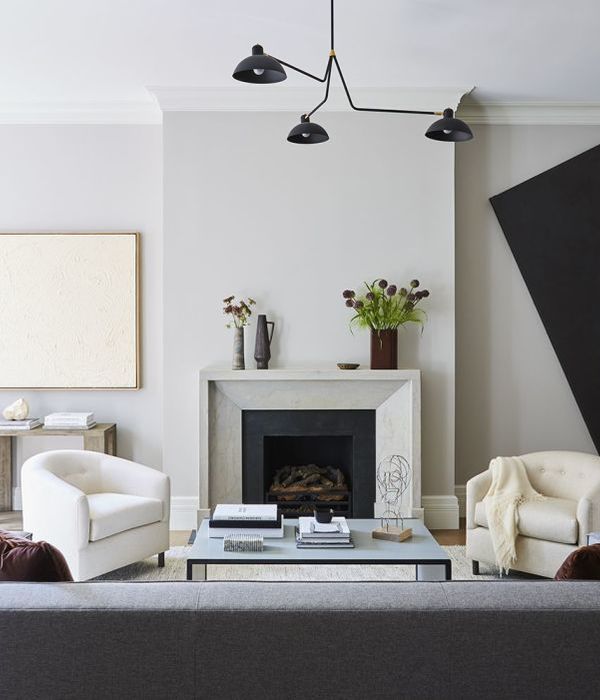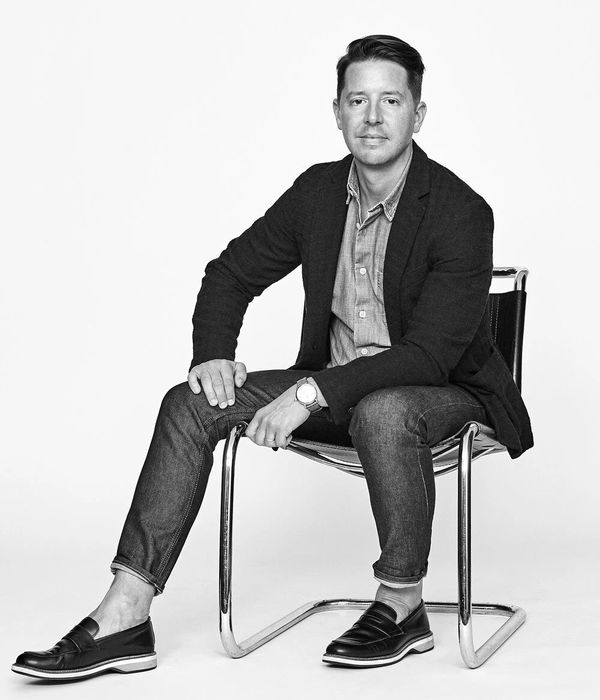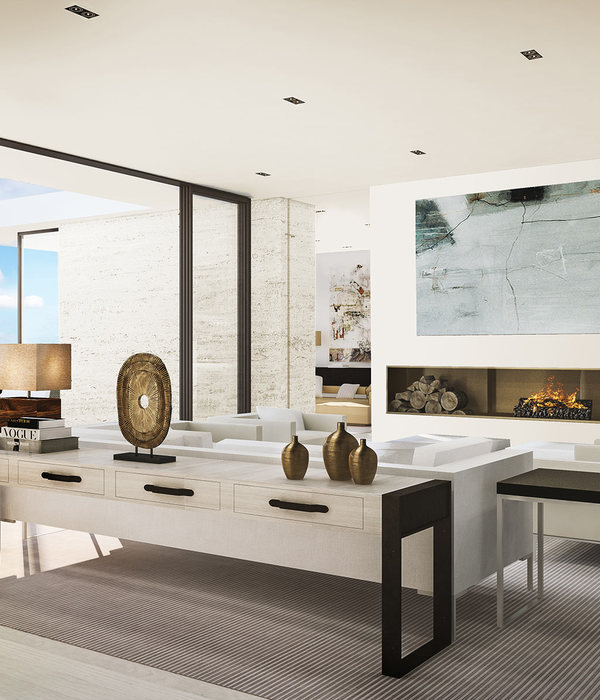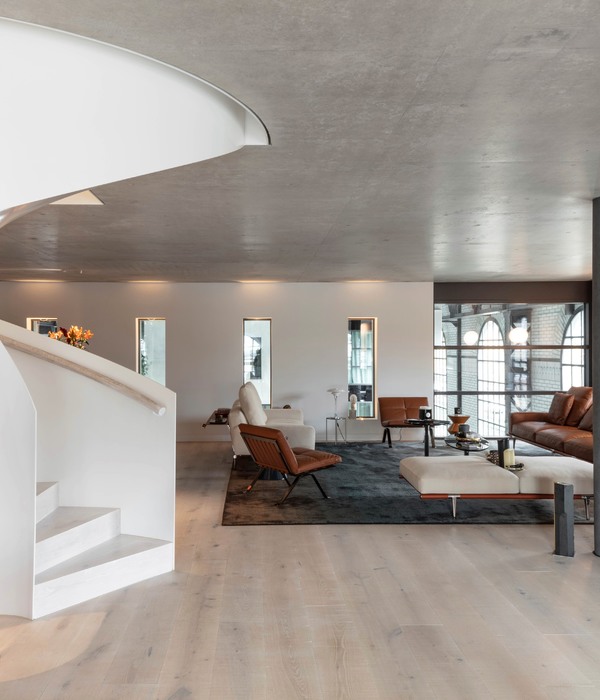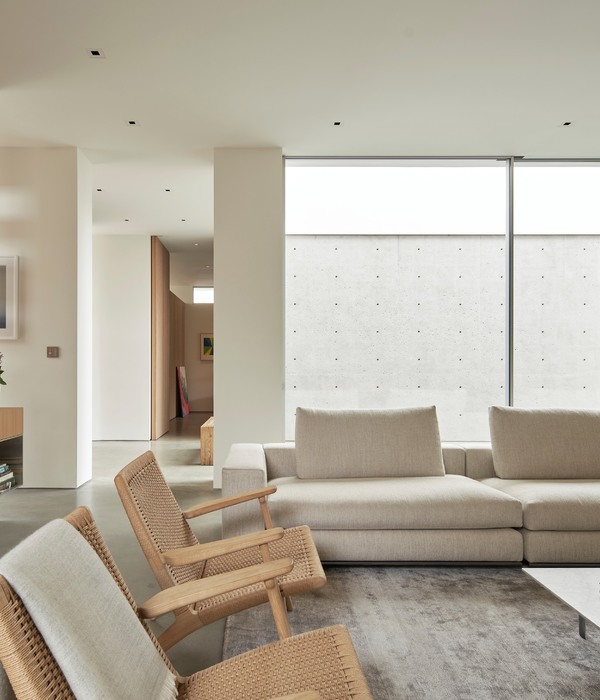Architect:AFT Arquitectos
Location:Argentina; | ;
Project Year:2015
Category:Offices;Housing
Stories By:AFT Arquitectos
The project for the new corporate headquarters is called Orange Card become one of the most important works of the city of Cordoba. A project aimed at "making the city"; its scale, its strategic location and so representative of the company, a thriving local company that is young source of pride for the Cordovan. The commission itself represents great opportunities for the city, for the company and for the environment. For the city, represents an opportunity to consolidate a new sector, activate a area and create new spaces for public use; and also, with the intervention in the former Feigin concessionaire, Art Deco building designed by the architect. Lo Celso acquired by Orange card, restore architectural heritage generating a new source of Cordoba pride. The company is the opportunity to increase efficiency through the concentration of activities, strengthen the continued growth and continue Orange diffusion Spirit now expressed in the new areas created for generating an experience of contemporary work according to the philosophy of business. Finally, for the environment, it provides the basis for a new awareness through incorporating techniques for optimizing management energy resources and operational resources through design strategies sustainable that will allow the new headquarters of Orange card be the first building in Cordoba access a LEED certification.
2. PROPOSAL
ProposalThe architectural proposal is developed in three different buildings , which together with " The Factory , " existing administrative building and running Orange Card , will form the new headquarters of Orange Card , a complex of almost 30,000 m2. The new headquarters is set in a building of PB + 12 levels occupying 19,400 m2 and resulting in more than 700 permanent jobs.
It has its own underground parking, important areas of support and Common uses that cater to the entire complex and provide all the comfort and comfort to both employees and visitors of the company. dining and cantinas, an inner courtyard that acts as expansion of all buildings complex, an auditorium with 150 locations suitable for broadcast schedules cultural, film or business events; a sector destined to the Museum Orange tells the story of the company over time and an esplanade in PB that communicates and connects the building (business) with the city (society) prioritizing turn entering the complex. In this esplanade a sculpture It represents a large-scale embrace as a symbol of the spirit that guides company becomes a new milestone in point must see in the city. In the 12 floors of the building, the specific operation program develops Systems for the areas Commercial, Institutional Relations and Directory.
The building has been designed according to the latest standards of quality, design and technology according to the criteria of sustainable architecture that will enable Orange card LEED certification for operation and maintenance of your building. In the heart of apple, dump to a private place, and connected functionally the lobby of the main building and the building of the former Concessionaire Feigin, is It proposes a three-story building, which includes the common activities company, such as SUM, dining and bar areas calling on all partners in a friendly and relaxed atmosphere generating alternative spaces work that complement specific areas. In the building of the former Concessionaire Feigin, it will be held in the future a re functionalization and value, making it suitable to accommodate surface operational areas of the company phased program that will give growth response to its continued growth.
3. OPERATION
The floors of the new building are designed as free, suitable and flexible plants for jobs and work programs according to different organizations operational. A vertical circulation core communicates all levels, from the SS to the level 12. In addition to this core, there are alternatives circulations linking levels with each other, enabling internal communication of a particular area a more rational program, smoothly and efficiently. These circulations are located at different levels linking alternative workspaces, relaxed and distended called "orange spaces." Encolumnan health centers are in the same position at all levels and structure allows the channeling of technical facilities and ground floor spaces within ceiling. Control systems manage and control the operation of the various facilities and the most sophisticated security systems.
4. HOUSE NARNAJA - IMAGE AND MATERIALITY
The New Corporate Headquarters Orange Card, Contempo, transmits image and identity of the company and the philosophy of the proposal is based on the concepts of "innovation, efficiency and joy." The architectural proposal has a double reading, a distant and another nearby, responding to the two scales that these buildings must meet. In its initial assessment the building appears as a trapezoidal prism, which their color contrasts with the monochrome skyline, and a second vision, transparency allows a glimpse of the dynamic and varied spaces They respond to different specificities of the interior program. The external form responds to city, farsightedness and corporate image the company; and internal forms respond to the functions, vision nearby. The materialization emphasizes ease of installation and low maintenance of their components as well as the possibility of actually associating criteria and sustainability actions that achieve savings and efficiency values positioned this new building as an example of environmental awareness.
FORM / INNOVATION:
The way the building stands out from the rest of the city. The innovative element that defines this form is a double facade SKIN consists of a colorful lamas surrounding the program. The shape, color and materiality express the identity of the company . FUNCTION / EFFICIENCY Skin protects the internal program of action climate by streamlining its interior, regulating the use of energy resources as a first action sustainable architecture. COLOR / JOY A spot of color in the skyline of the city. Orange corporate as a main component of the color palette slat skin creates a pixelated , vibrant and cheerful image in tones that identify Orange card. Skin proposed a "game" of perception as it varies according to point view of the urban observer, may be perceived more or less orange or more or less transparent depending on where you look at it.
The materialization of the building has to do directly with the spirit of joy Orange card sets .
▼项目更多图片
{{item.text_origin}}

