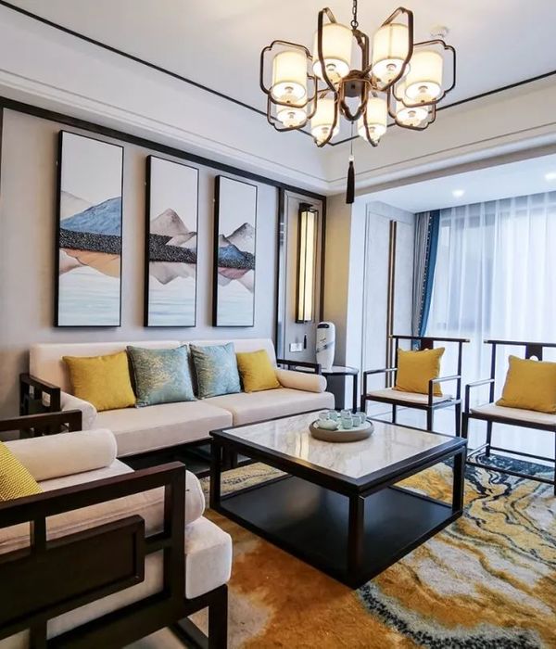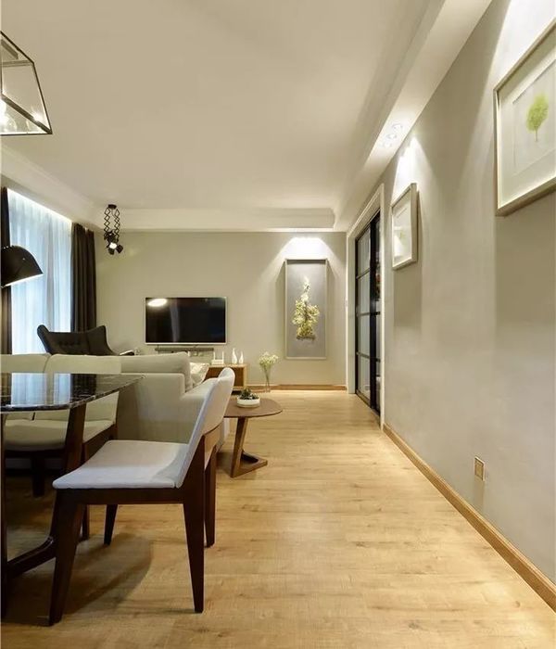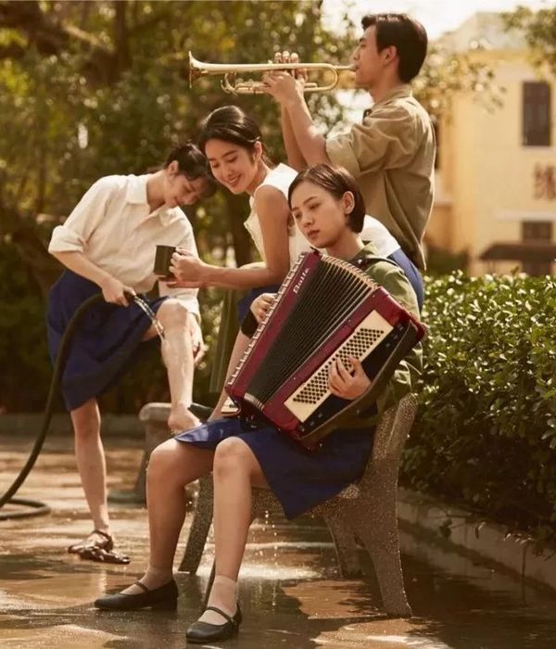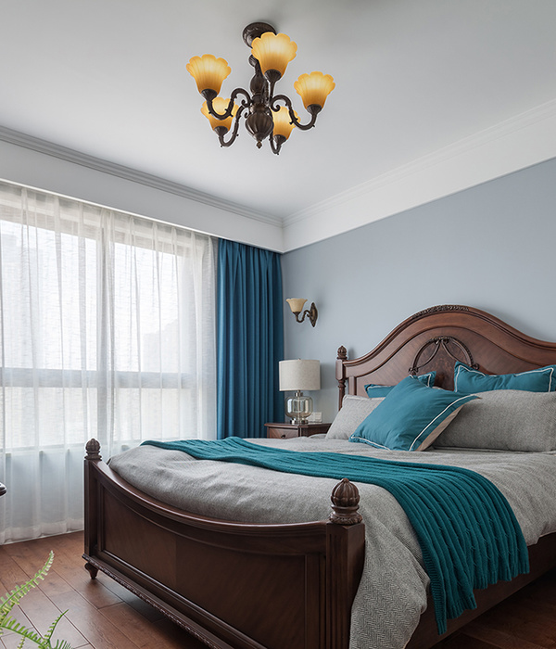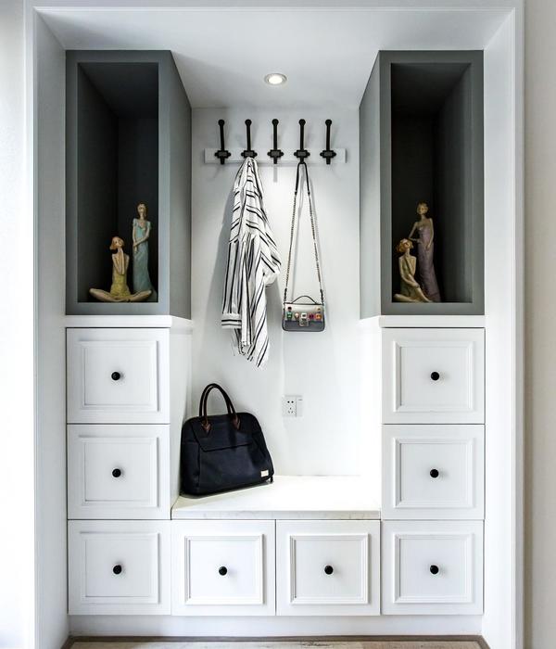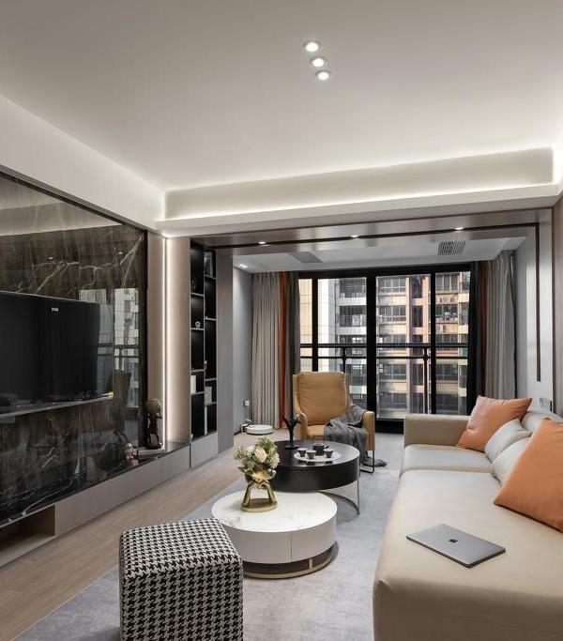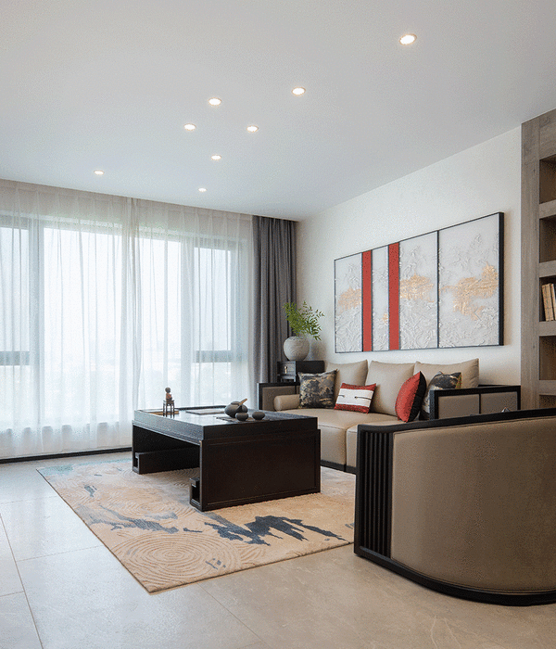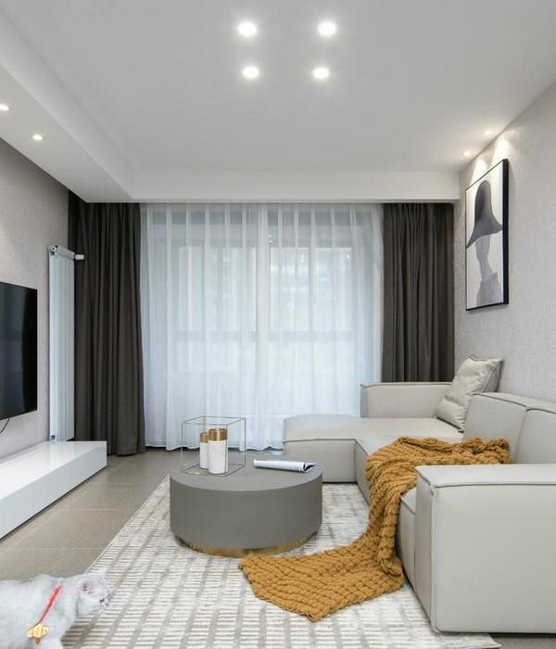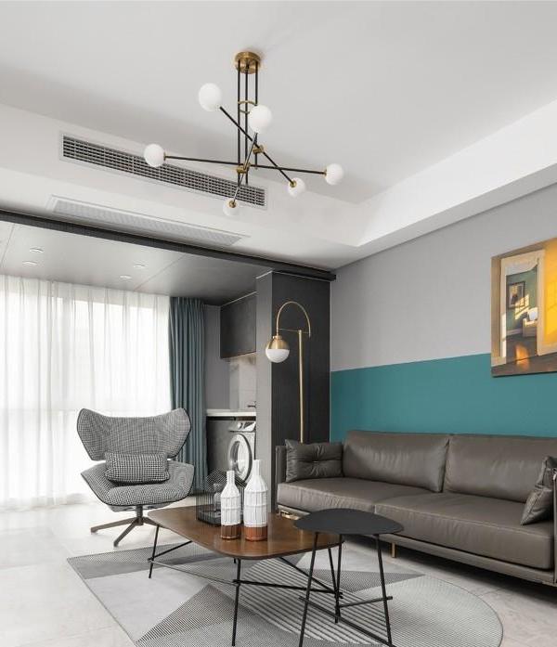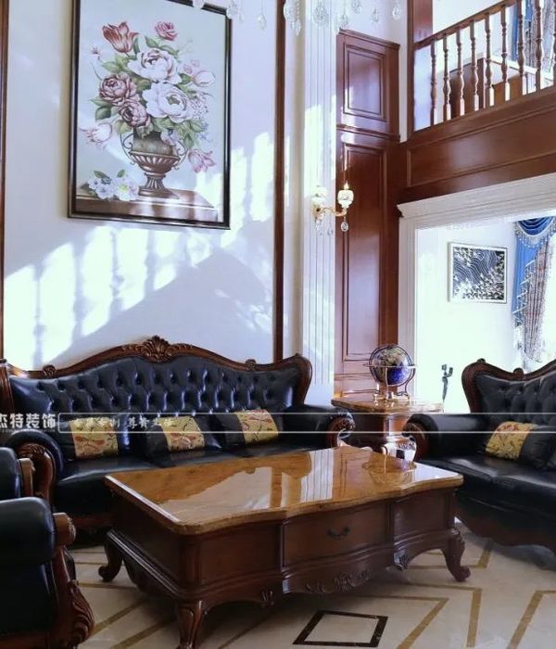Montalba Architects 打造绿意环绕的垂直庭院别墅 SL2 House
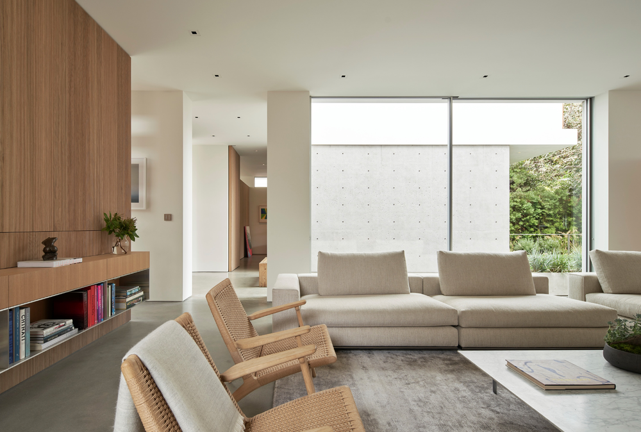
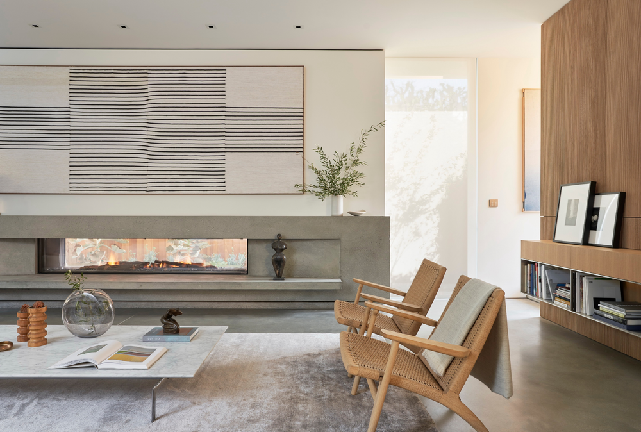
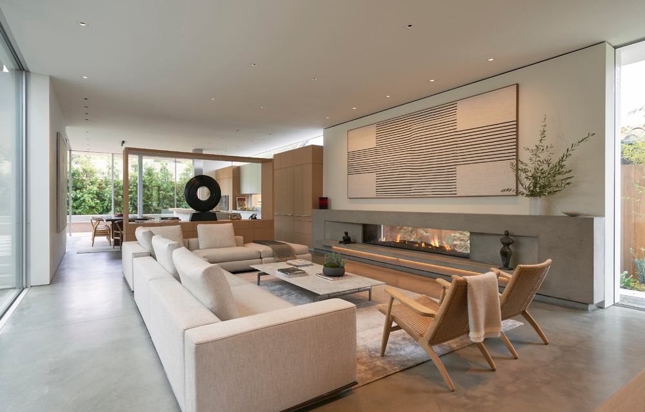

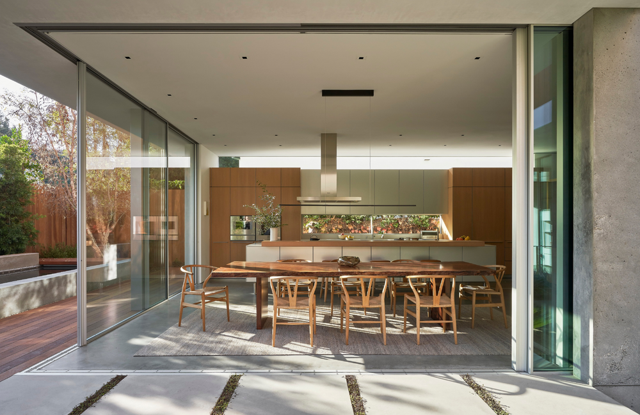
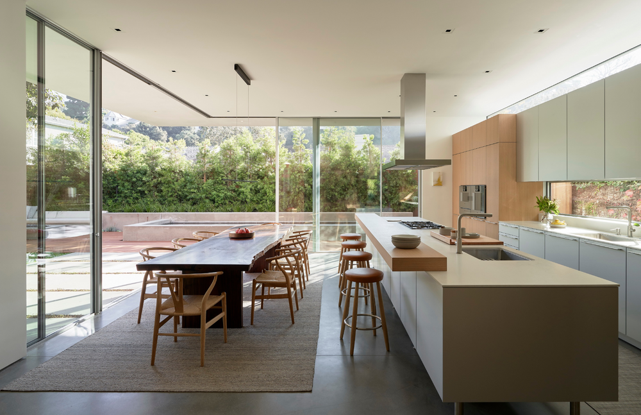


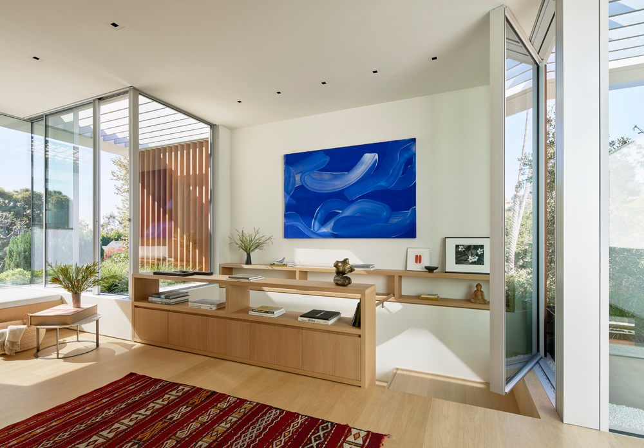

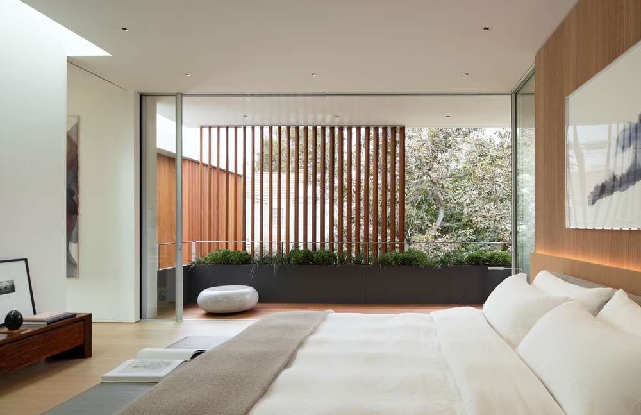

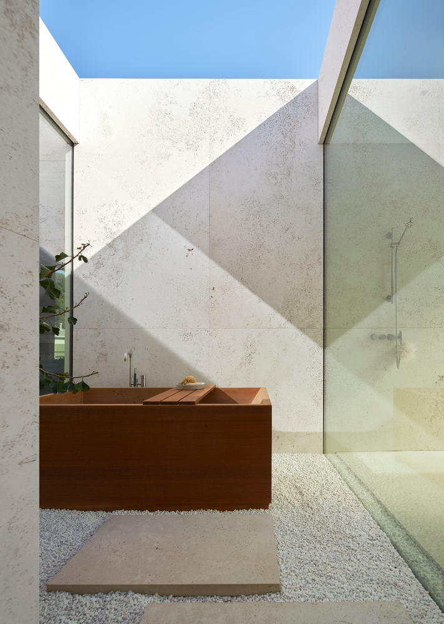




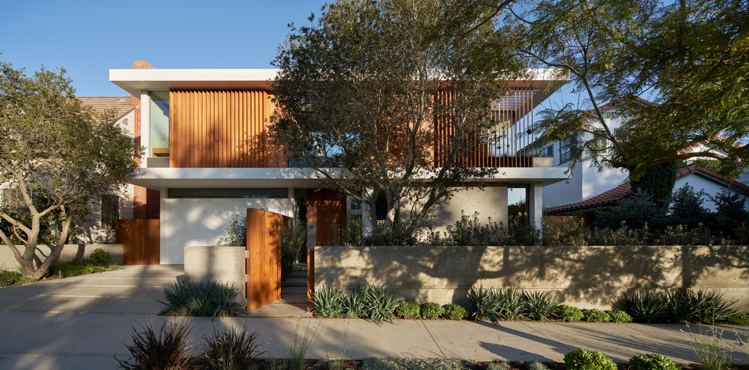
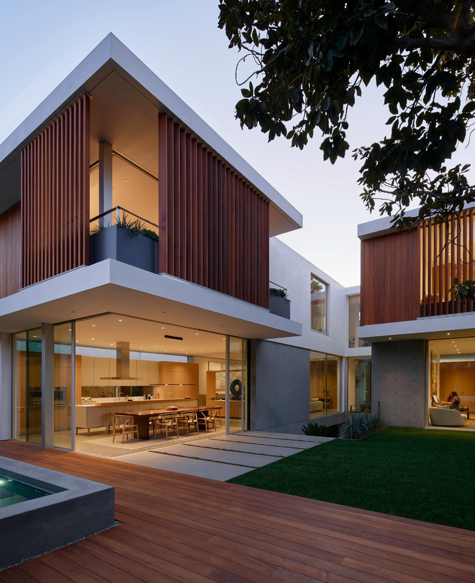
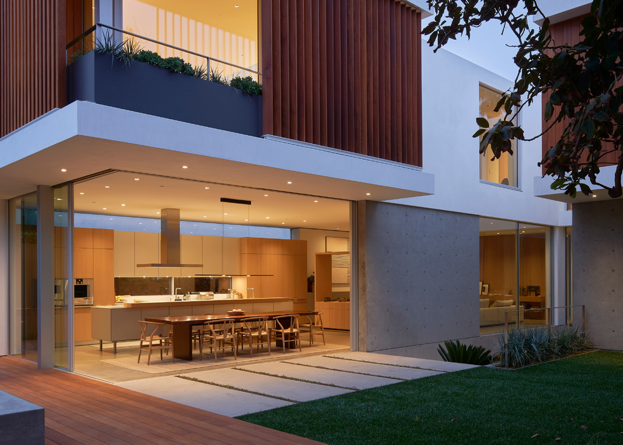
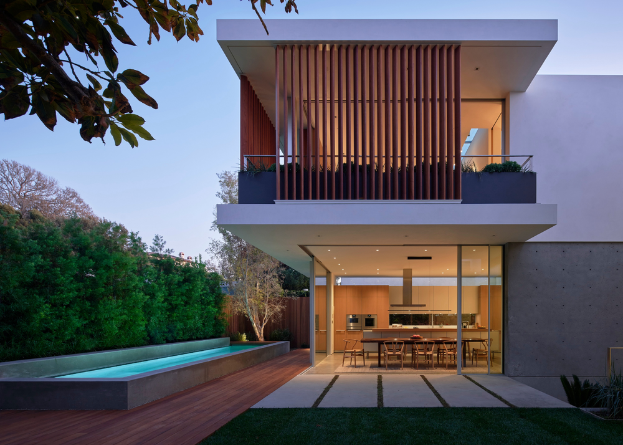
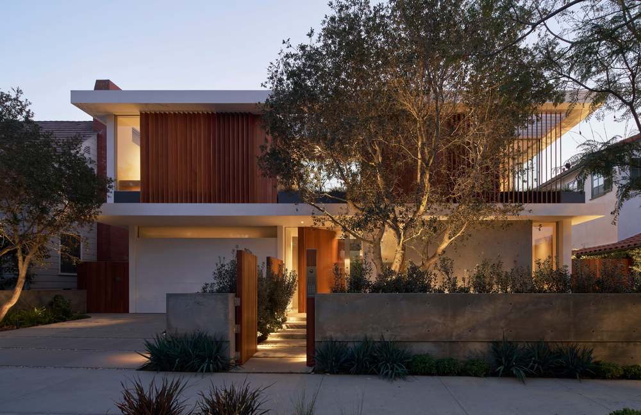
Montalba Architects completed construction on Founding Principal David Montalba’s personal residence thoughtfully designed around a vertical courtyard concept. The 5,450 square-foot, three-story home seamlessly merges the indoors and outdoors while vertically expanding to create a coexisting structure with the surrounding neighborhood.
The project combines two initial design concepts: an enclosed courtyard sliced by circulation and landscape, and two volumes comprised of horizontal planes and landscaped balconies divided by lush landscaping and sutured with a connective bridge. The resulting form is an L-shaped plan centered around the vertical courtyard that locks into the site and isolates high-traffic areas to the first floor while the floating ‘box’ second floor hovers in place above the poured concrete footing and ground-level living quarters.
“Given the lot’s size and the neighborhood, the biggest challenge was making sure we didn’t overbuild and maintained some degree of privacy with our immediate neighbors,” says Founding Principal David Montalba. “This was achieved by creating a basement level and vertical courtyard in which the house is organized. Los Angeles has a long history of residential courtyard buildings and that in combination with the privacy it offered helped drive this concept.”
The home centers around the vertical courtyard that connects all three levels of the home, along with adjacent terraced gardens, to create moments of simplicity and poetry within the residence. The three-story courtyard feeds light through each of the floors, including the basement, while providing inward privacy and sightlines to the backyard. A series of movable screens further blur the edges between indoor and outdoor space and help articulate a minimal façade while the concrete base on the lower levels acts as the anchor from which these elements all come together.
The design strength of the home is found in the subtle layering of spaces, landscapes, and concepts. To create privacy, the louvered screens, glazing, and concrete create an abstract yet consistent separation between the neighborhood and the residence. From here, these elements begin to shift or disappear altogether, allowing for a hierarchy of security, exposure, and circulation that creates a dynamic, varied experience within the plan.
The home is largely inspired by the Southern California neighborhood and Swiss design, which influenced the craft of materials and manufacturers sourced. All of the materials were selected in response to natural light, considering varying intentions, reflectivity, sustainability, and textures. The home carefully mends together design elements from each while adding hints of warmth and texture from the wood and concrete.
In addition to its minimal site footprint, the home utilizes various sustainable systems and design concepts including cross-ventilation over the footprint of the home and evaporative cooling from the strategically sited pool, which creates a cool-air corridor through the family living area. Native plantings are used along the perimeter of the home for additional shading, cooling, and stormwater retention. Potable water used for cooling and rainwater is collected on-site, and habitable conditions are made possible by a Tesla power wall, natural daylight from the vertical courtyard, cross-ventilation from operable glazing, and thermal mass in the basement that provides stable temperatures. Additional sustainable systems include solar panels, radiant heating, and radiant cooling.


