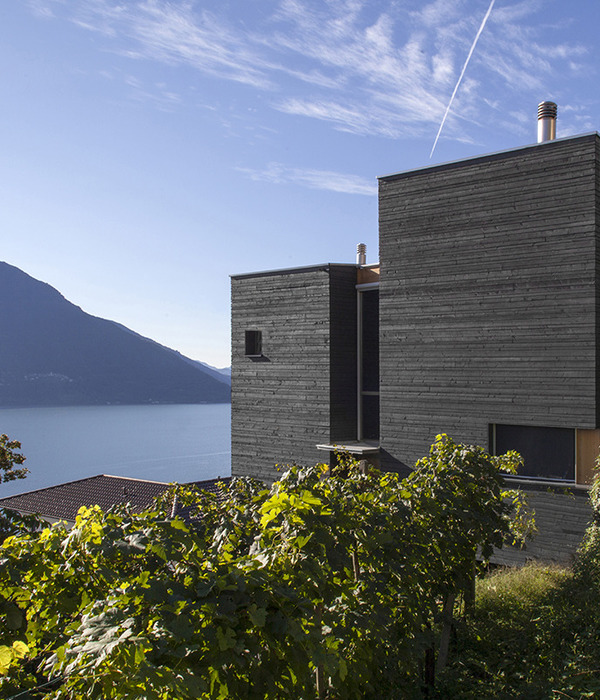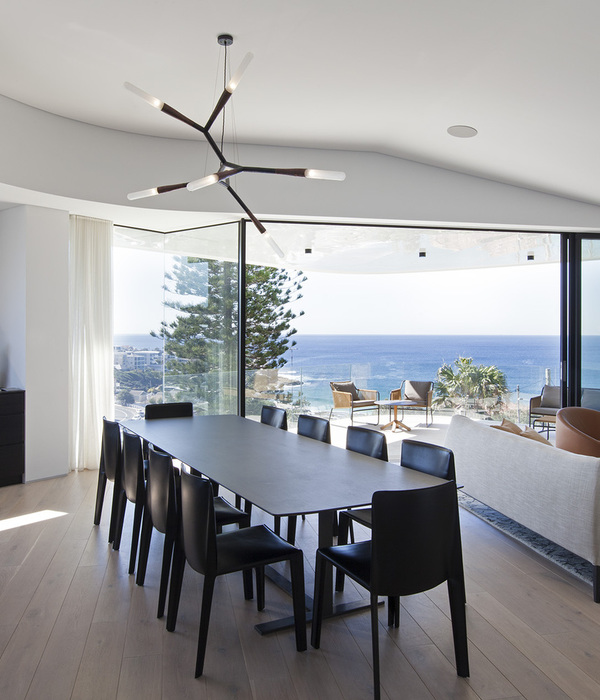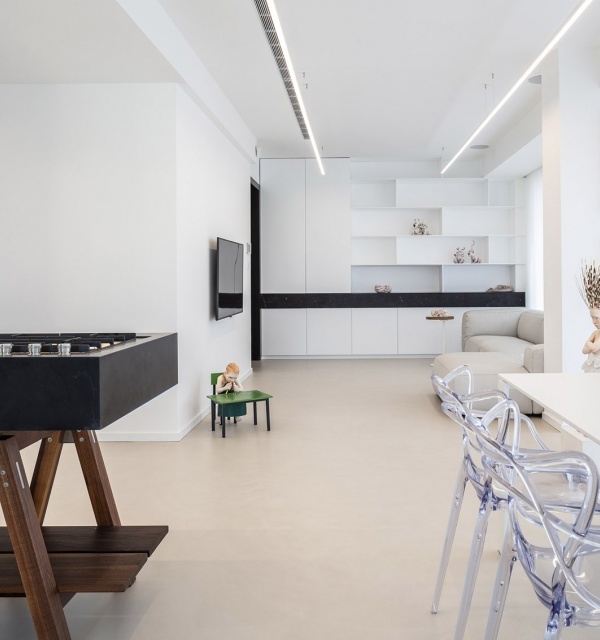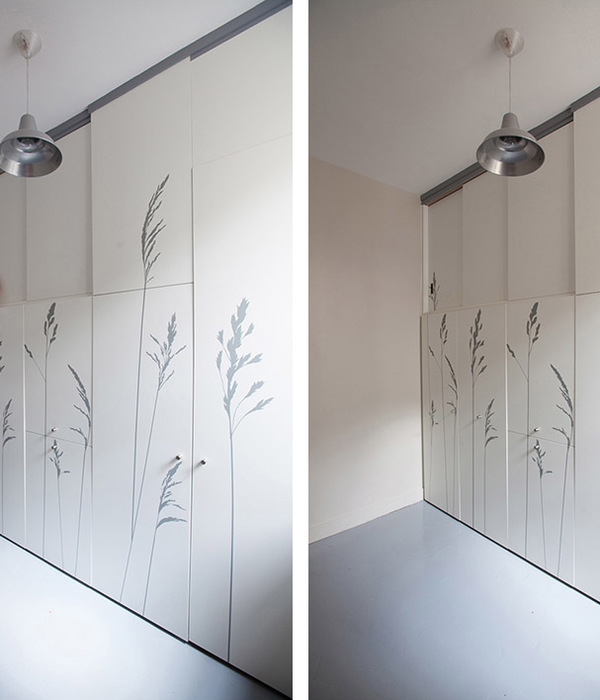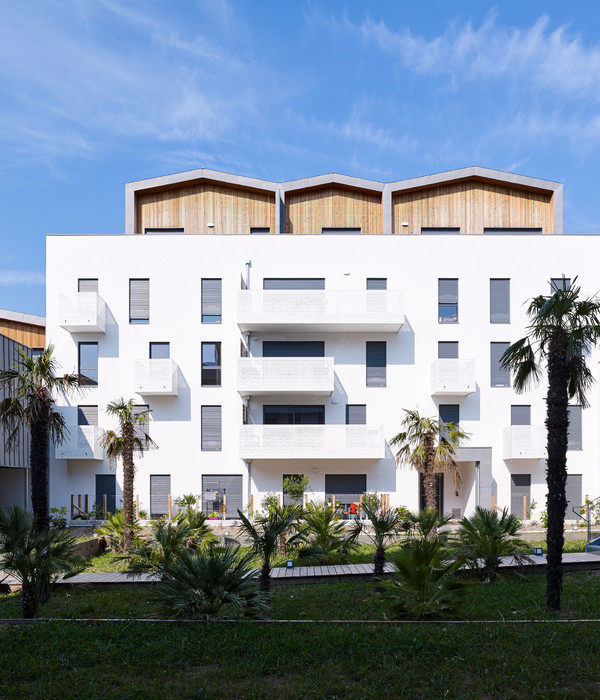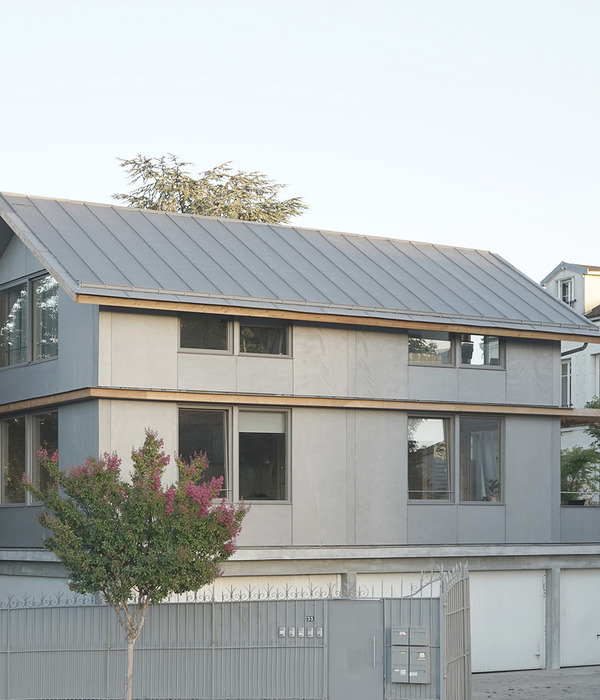An intimate and cozy housing estate in Mikołów located on the quiet outskirts of the city. The project includes twelve houses. The spatial arrangement is concentrated along the internal access road, the buildings contrast with the adjacent wall of the forest Due to the size of the plot, its geometric shape and inclination, and location in relation to the world directions the houses are grouped in a system similar to twin buildings - buildings are congruent to each other within the plot – yet because of the plot shape and sun exposure, congruent buildings are not identical.
Houses are designed in cuboid form covered with gable roof. The use of homogeneous, synthetic composition, coloring and choice of façade materials provide modern and coherent character of the houses. The buildings are a contemporary interpretation of the classic form of residential buildings with a gable roof that was modernized - the eaves are omitted, gutters are hidden, homogeneous roof and wall coverings are used, and a contemporary composition of window openings is implemented.
{{item.text_origin}}



