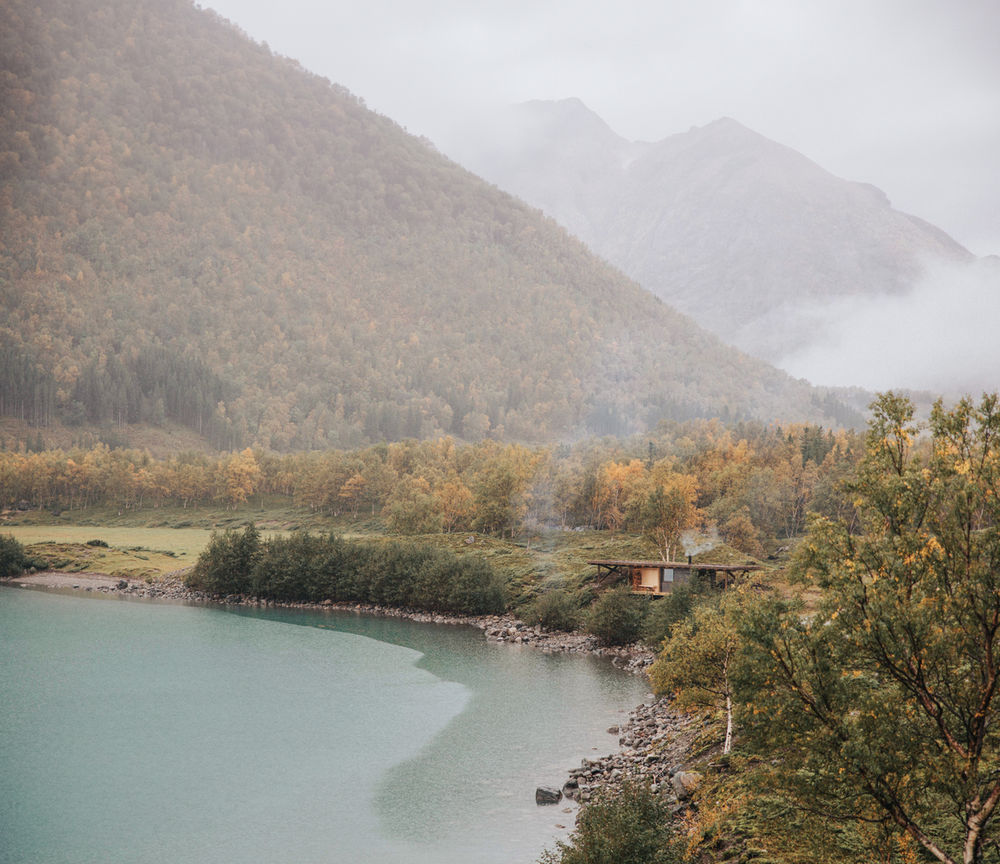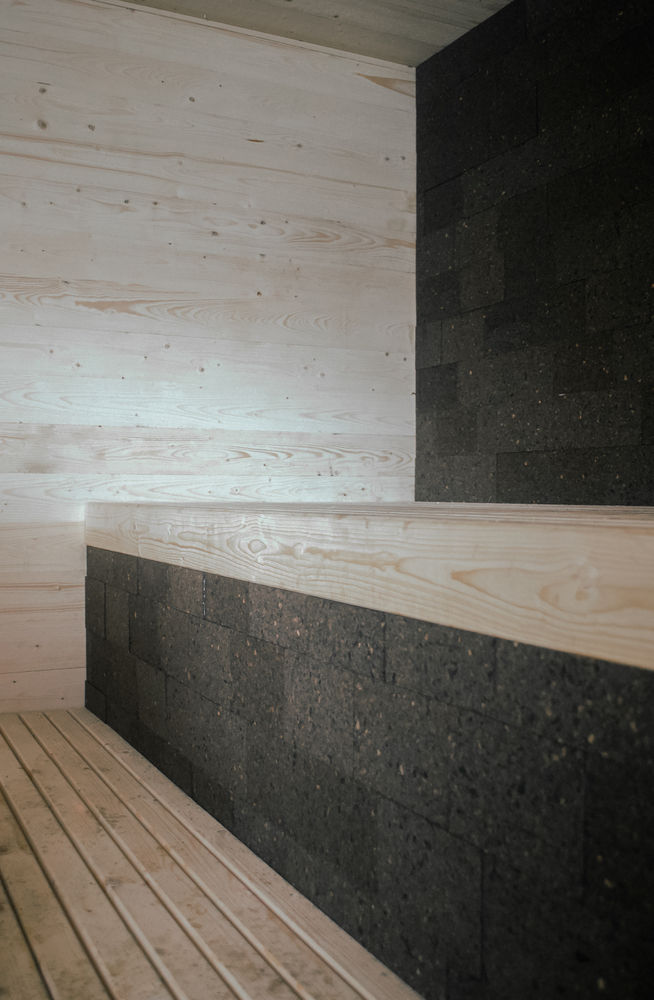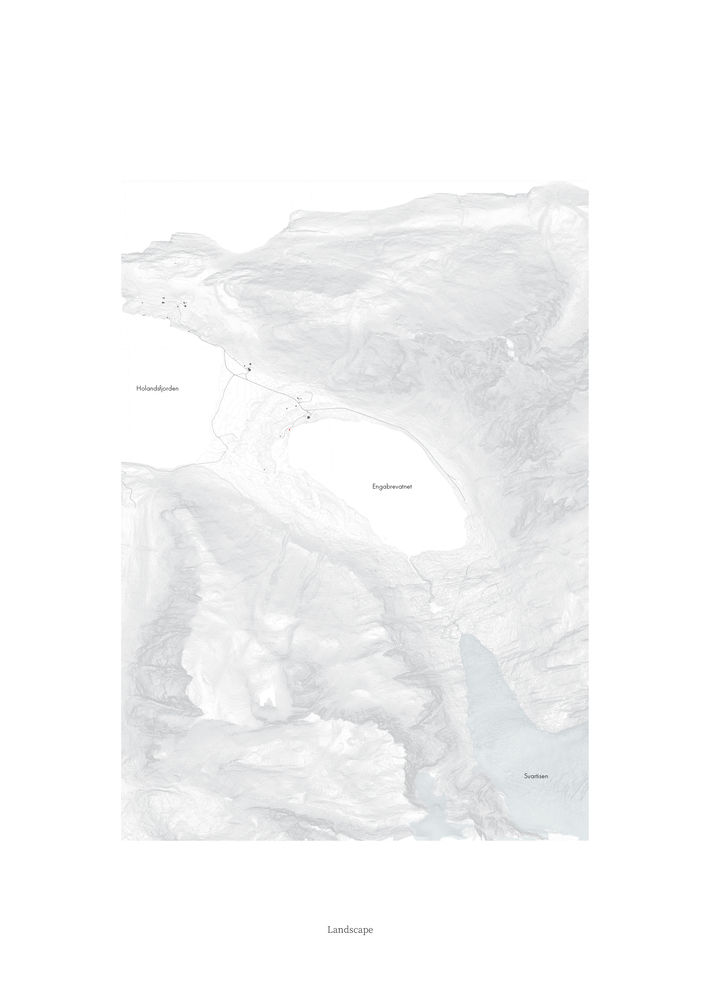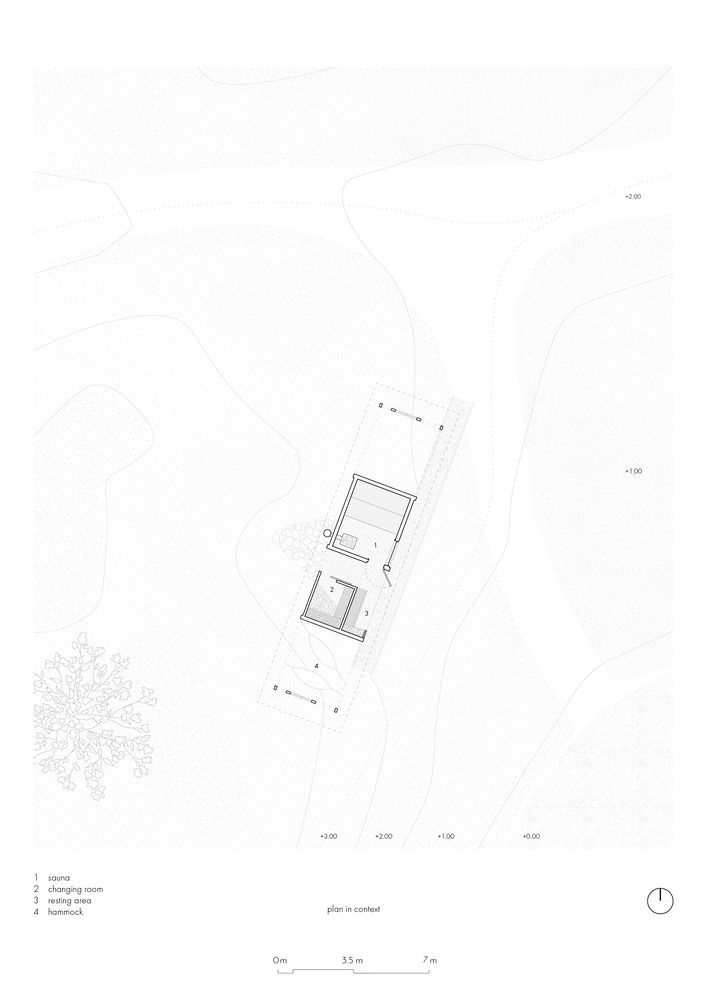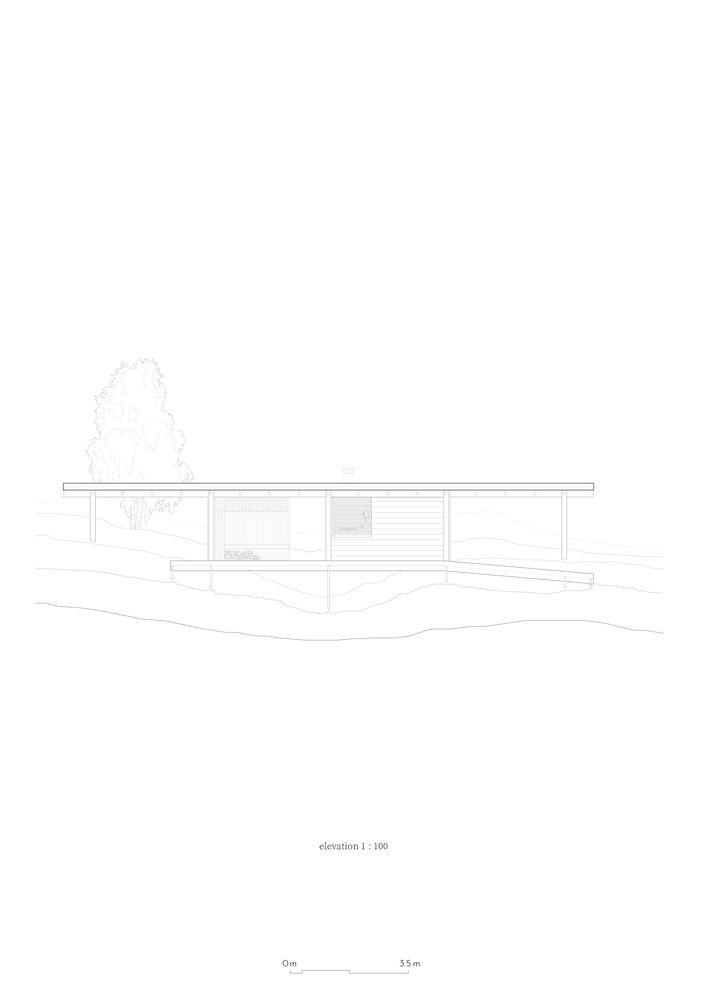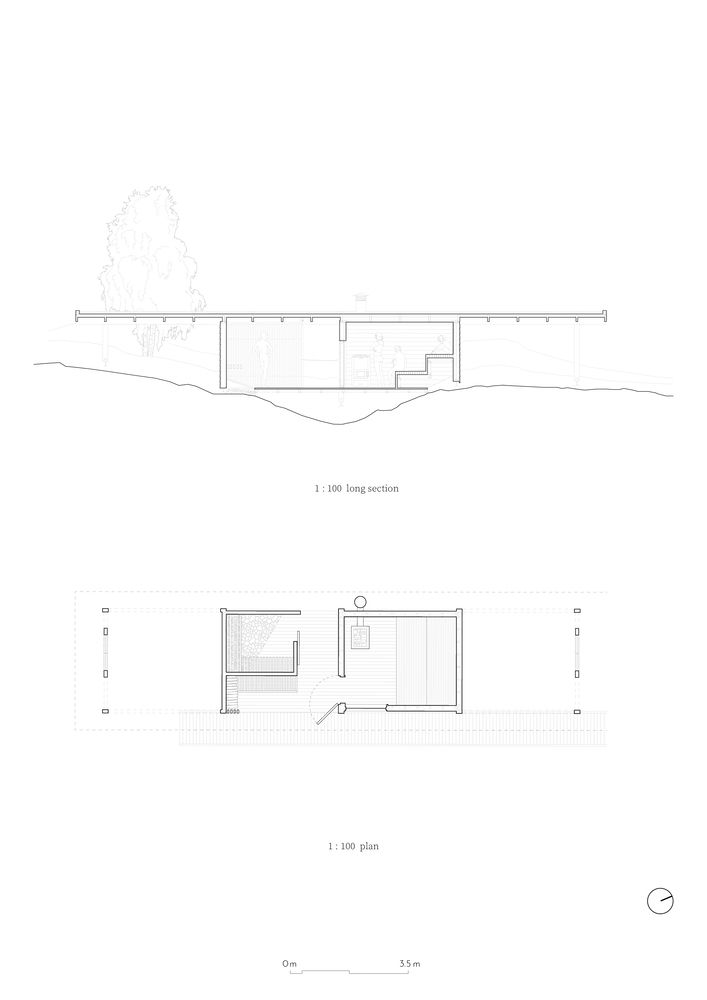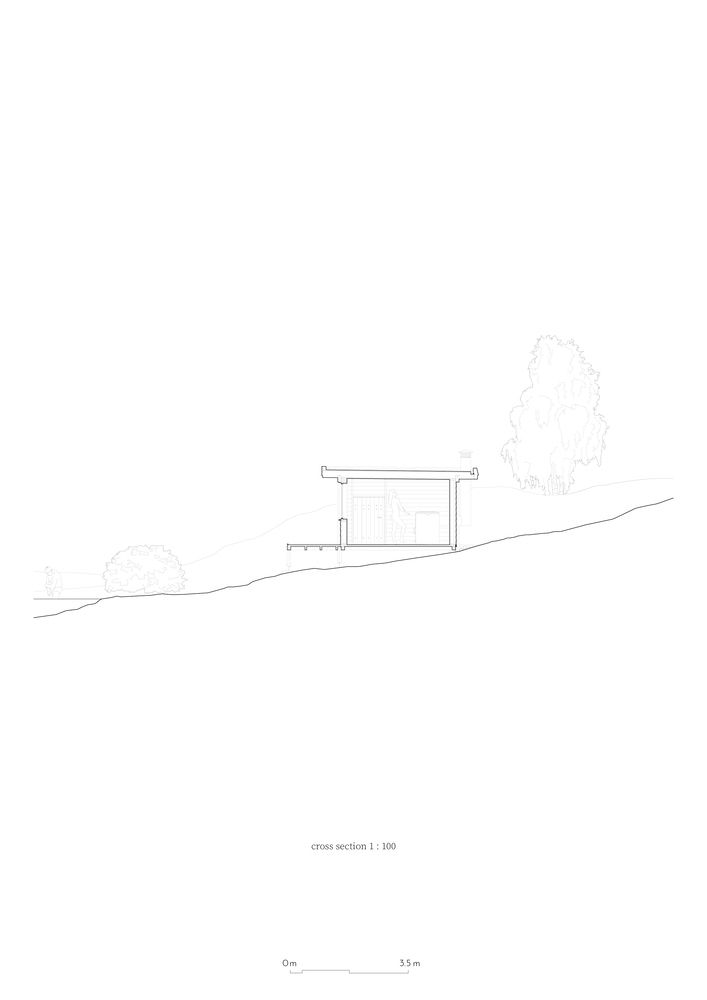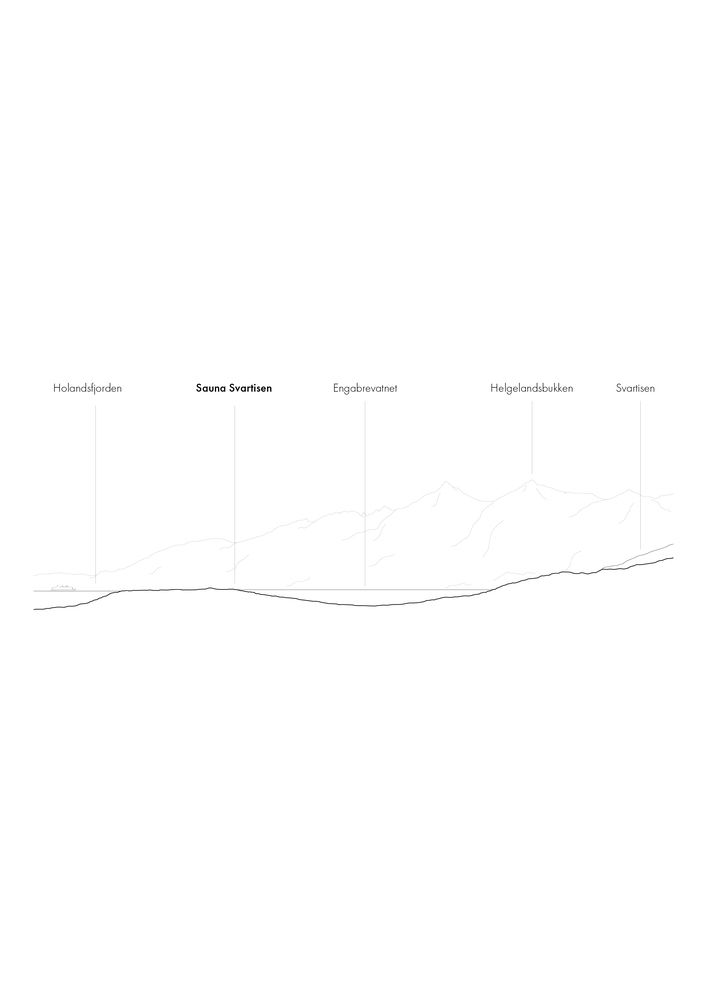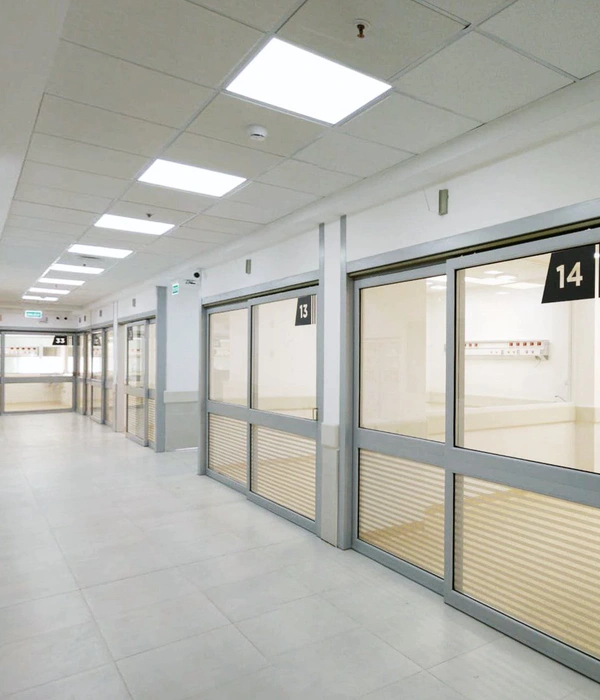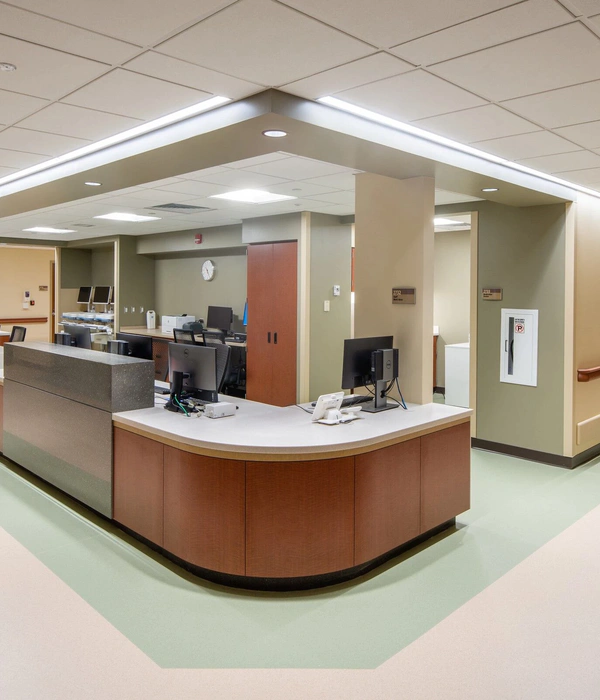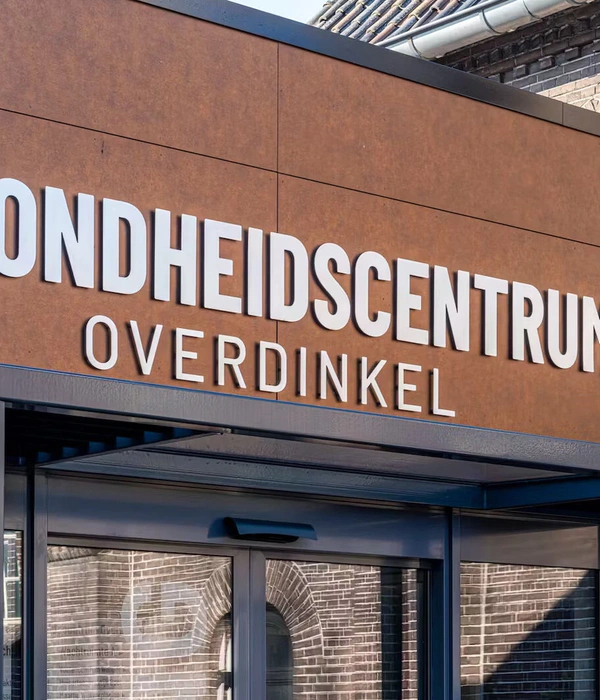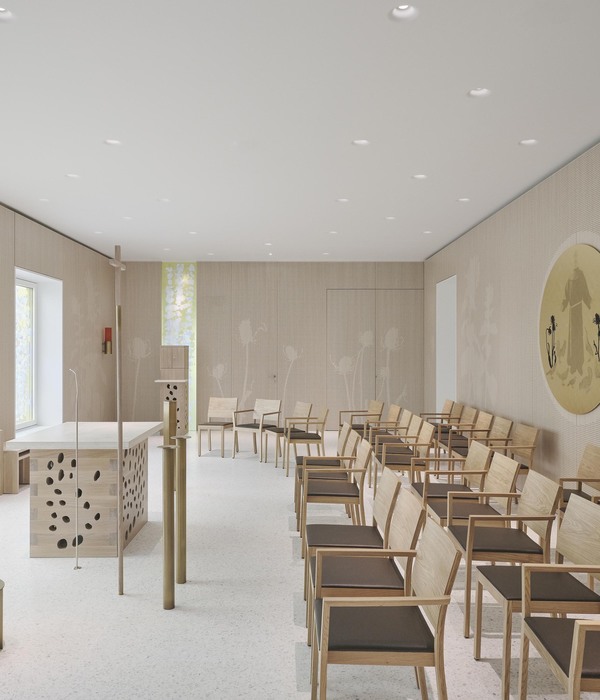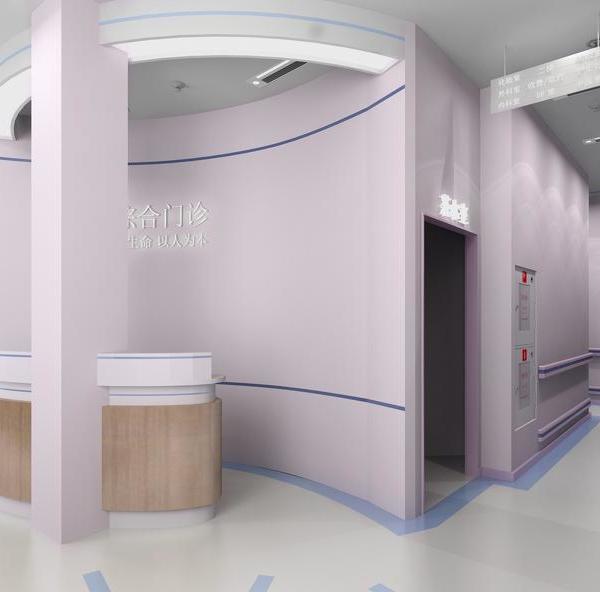极地仙境中的环保设计瑰宝——Sauna Svartisen
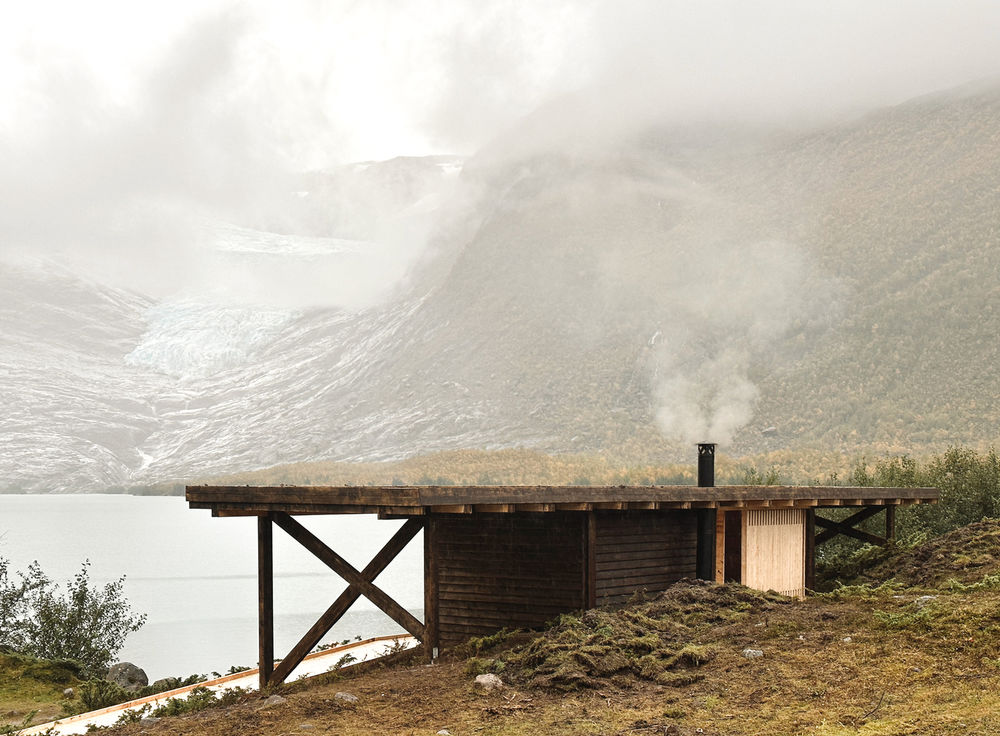
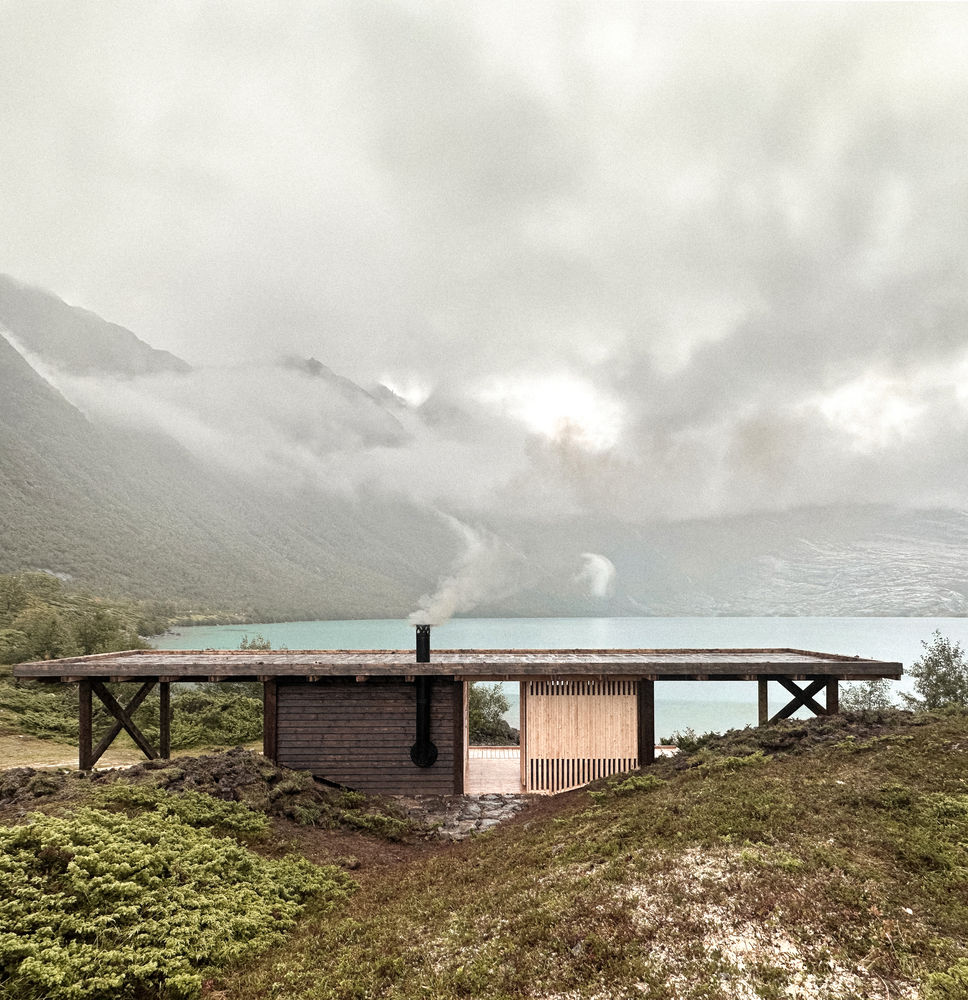
Sauna Svartisen, situated in the wilderness of Northern Norway, is a modern architectural marvel seamlessly integrated into the Arctic landscape. Its design, characterized by simplicity and minimalism, offers a sanctuary from the harsh elements while extending a discreet connection to its pristine surroundings. Positioned in a small valley opening toward the Svartisen glacier, Norway's second-largest glacier, the journey to the sauna is a deliberate exploration into the heart of the Arctic wilderness, creating a harmonious dialogue between human creation and nature.
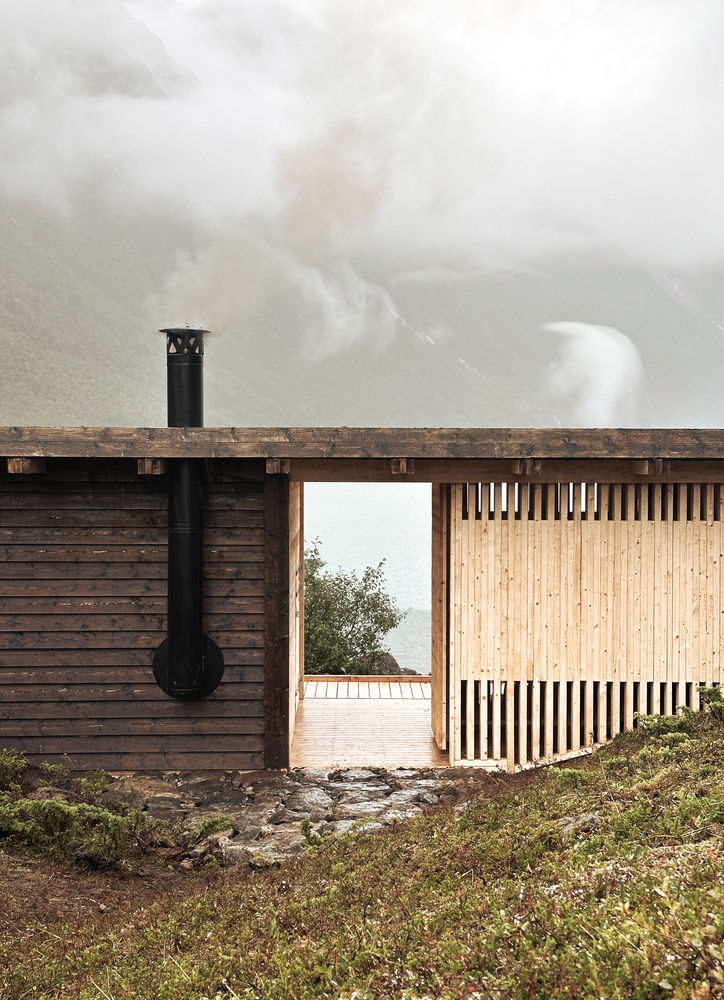
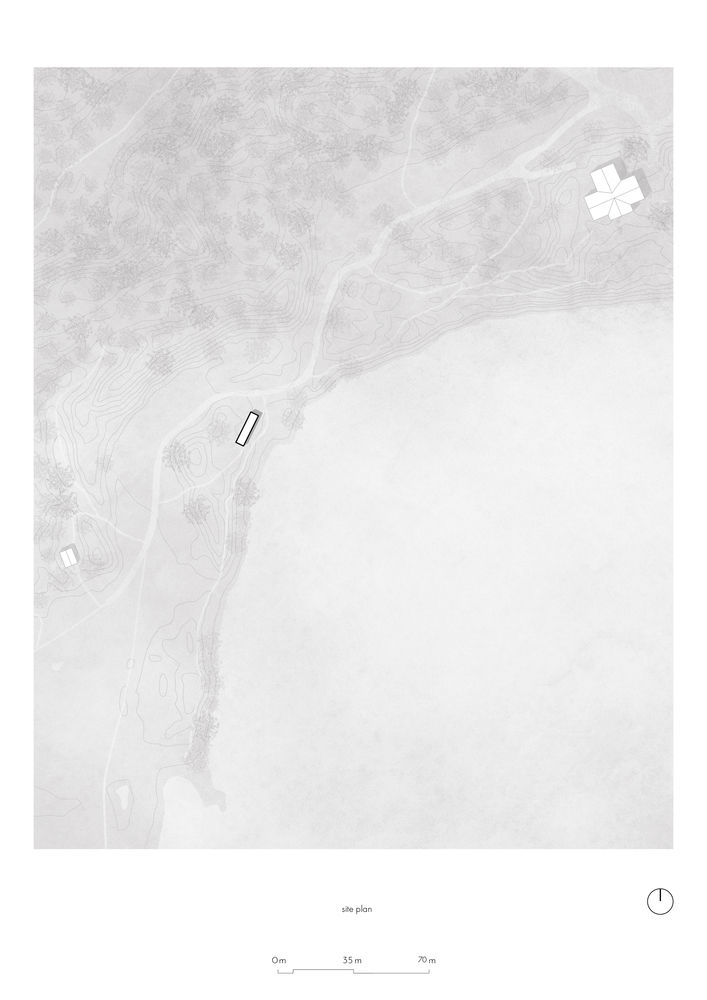
The building's plan features four squares arranged in a linear grid. Two central squares, nestled in a valley, form the core housing the sauna and a versatile hangout area and changing room. The end squares provide shelter for enjoying the environment, with the entire structure suspended from a roof supported by slender columns that minimally touch the ground, reducing the environmental footprint.
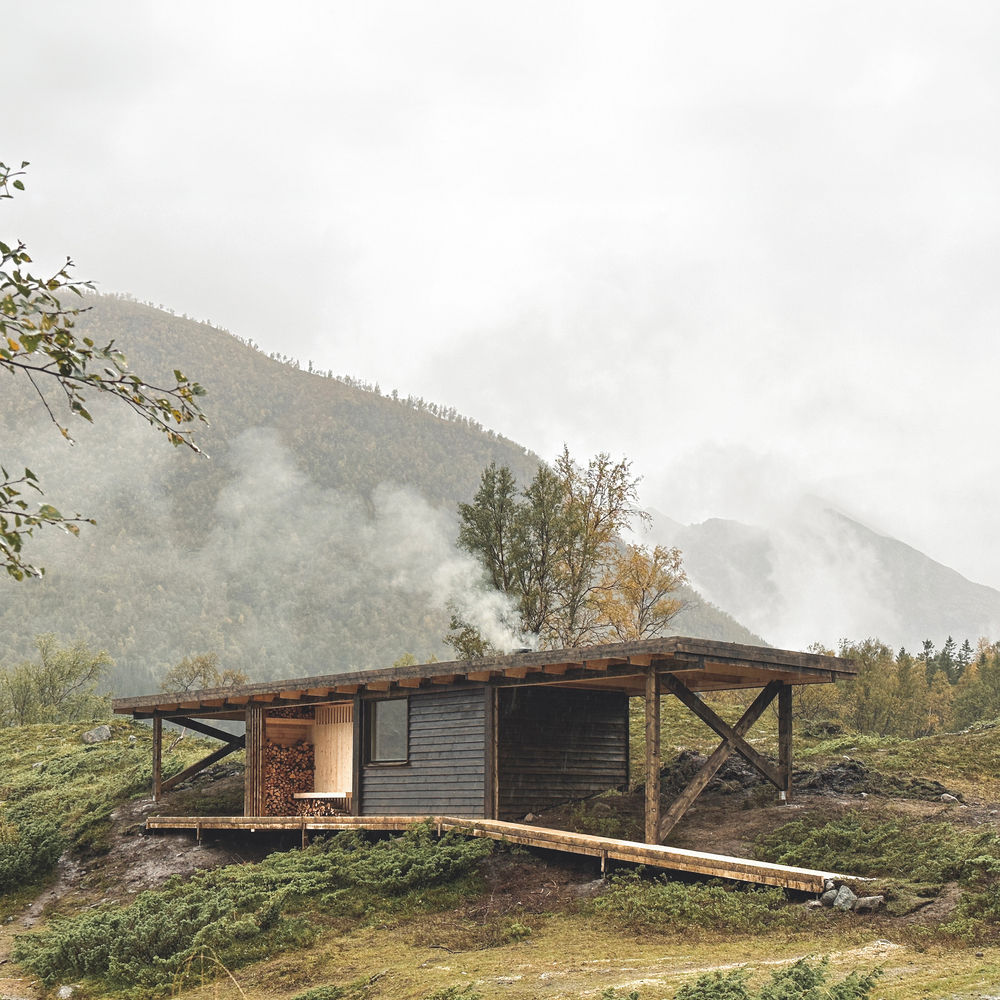
The sauna offers two entrances: the first, featuring a sloping ramp, ensures accessibility and leads to a boardwalk extending the hangout space. The second entrance serves as the primary axis, treating visitors to a breathtaking view of the glacier, creating a sense of anticipation and awe. This central axis functions as the main circulation route, connecting various spaces.
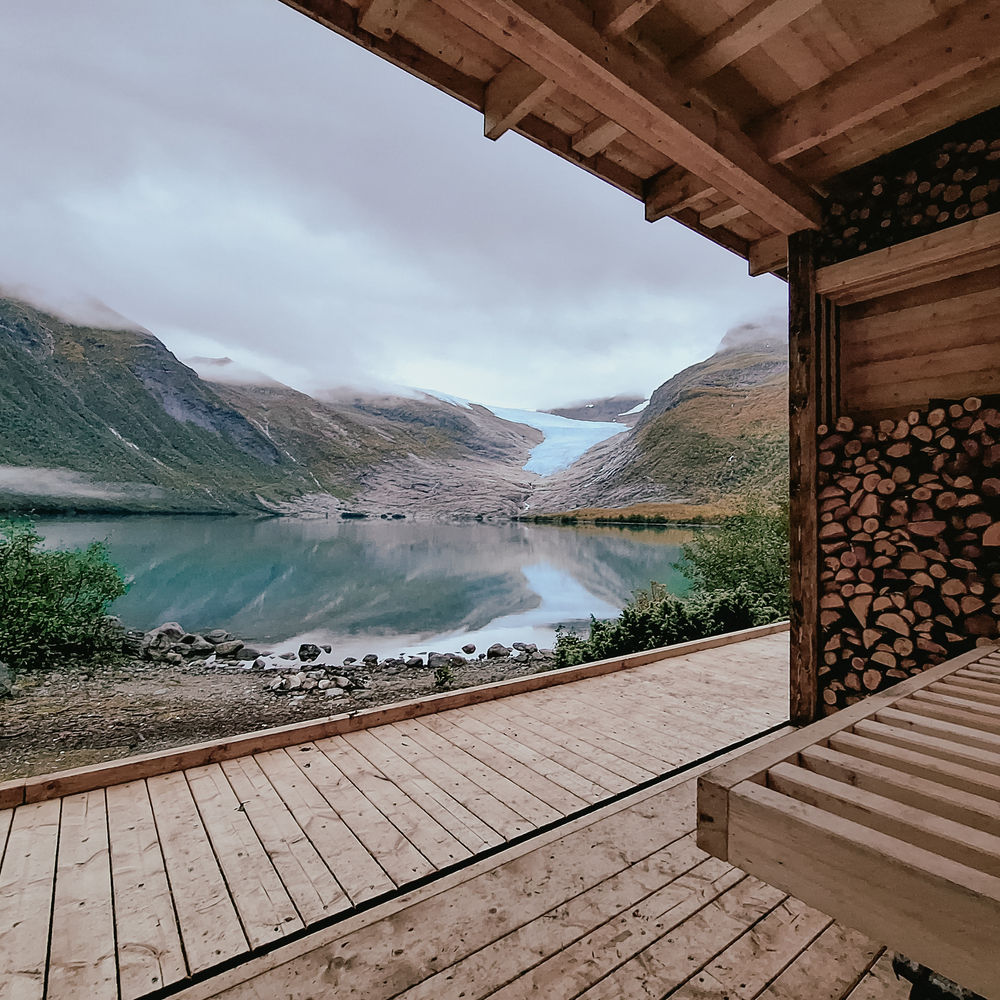
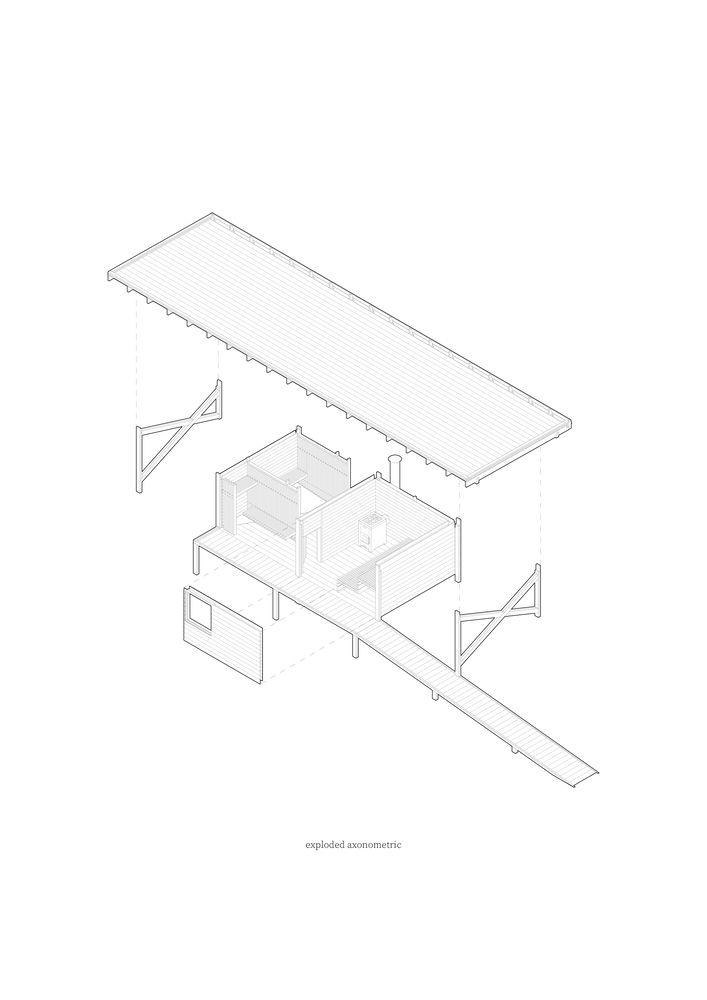
The sauna room embraces timeless Finnish sauna traditions, accommodating up to twelve visitors with strategically placed windows framing picturesque glacier views. Cork is integrated into the sauna's design, providing soft and insulating backrests, enhancing the space's texture and character. A small hangout area offers a space to cool down and enjoy views while remaining protected from the elements. The changing room, though exposed, provides a fully enclosed space with benches and shelves. The floor, adorned with stones emerging organically, seamlessly follows the landscape's contours, reinforcing integration with the environment.
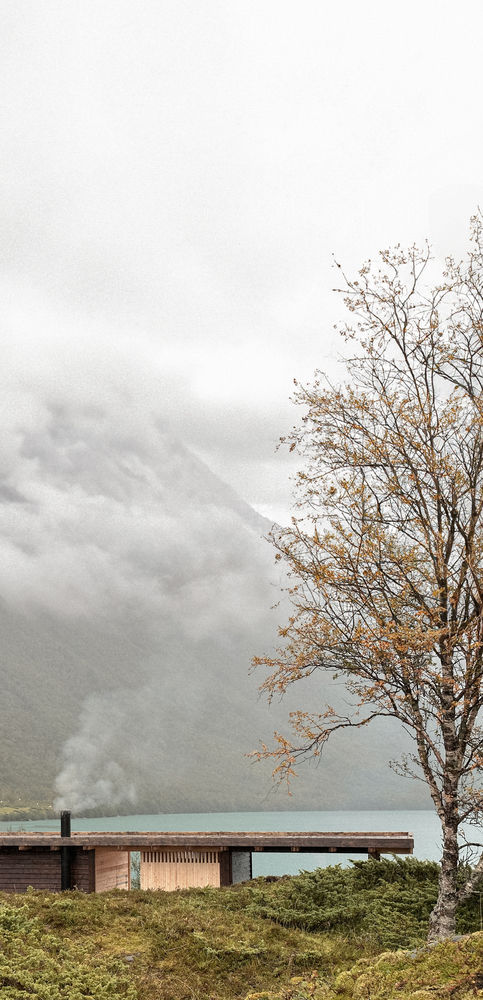
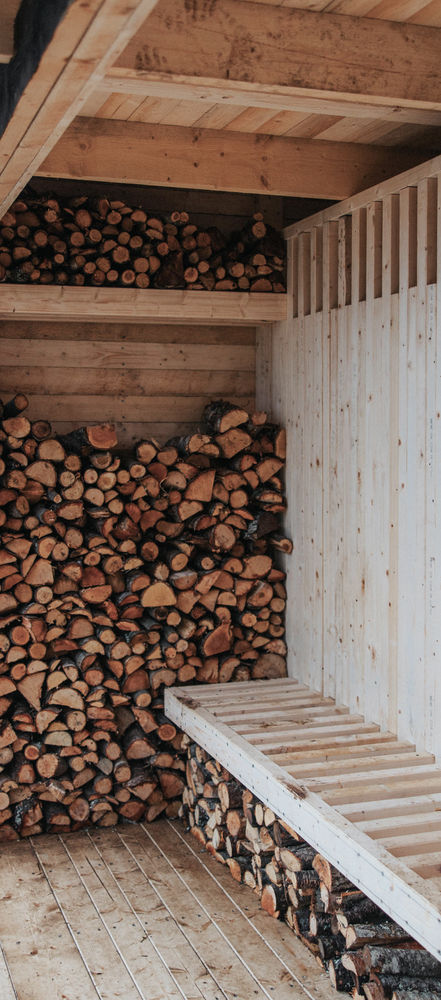
Constructed from sustainable, locally sourced materials such as spruce and stones from the surroundings, Sauna Svartisen pays homage to traditional Norwegian preservation techniques. The building's finish, a blend of linseed oil, tar, and charcoal, adds to its unique character and commitment to environmentally conscious design. In essence, Sauna Svartisen is not just a place to experience the traditional Finnish sauna; it is an architectural masterpiece that respects, enhances, and becomes one with the Arctic wilderness.
