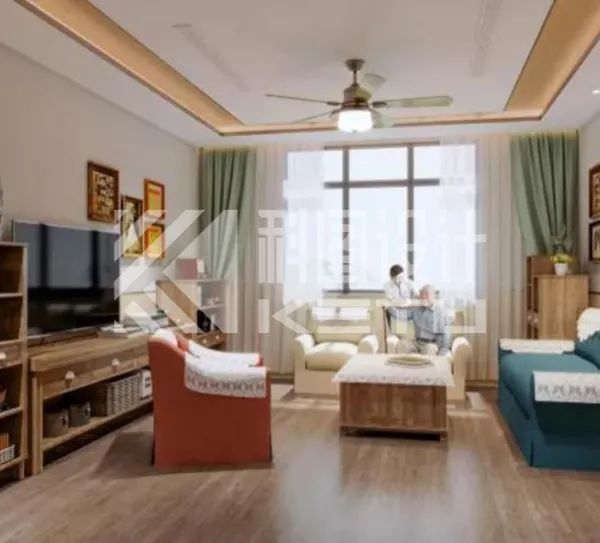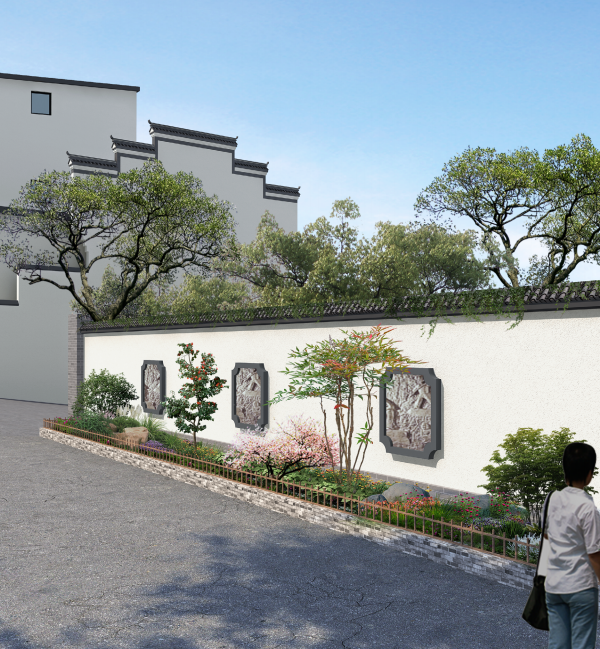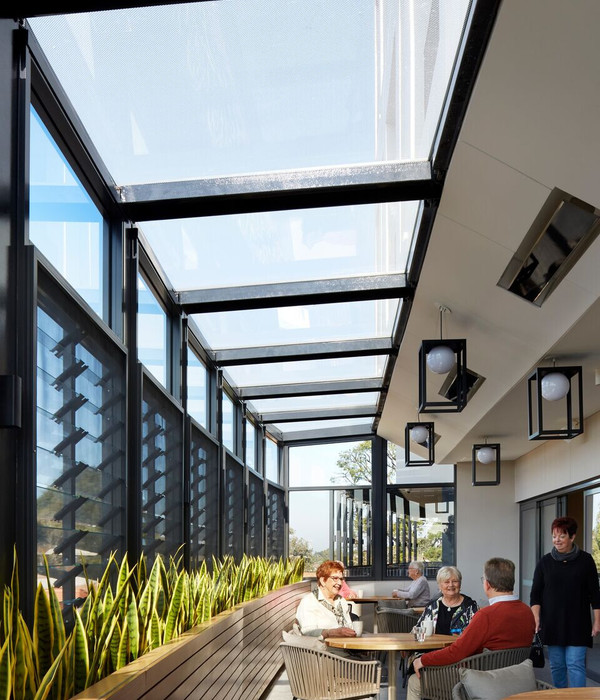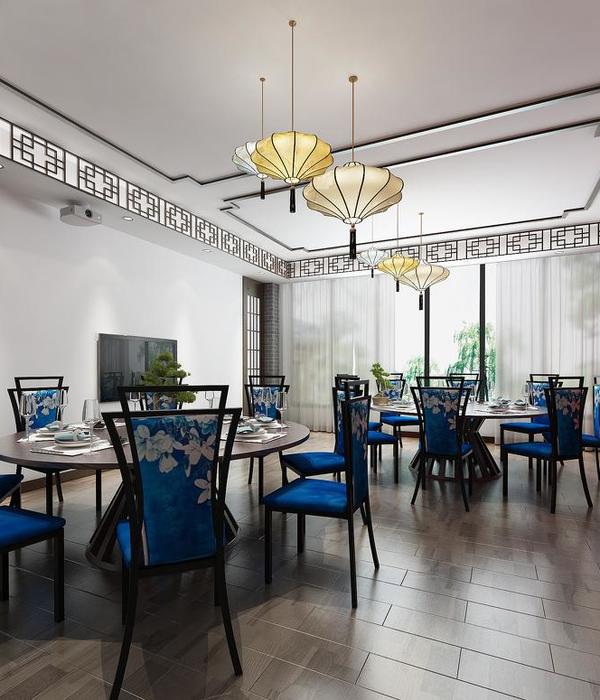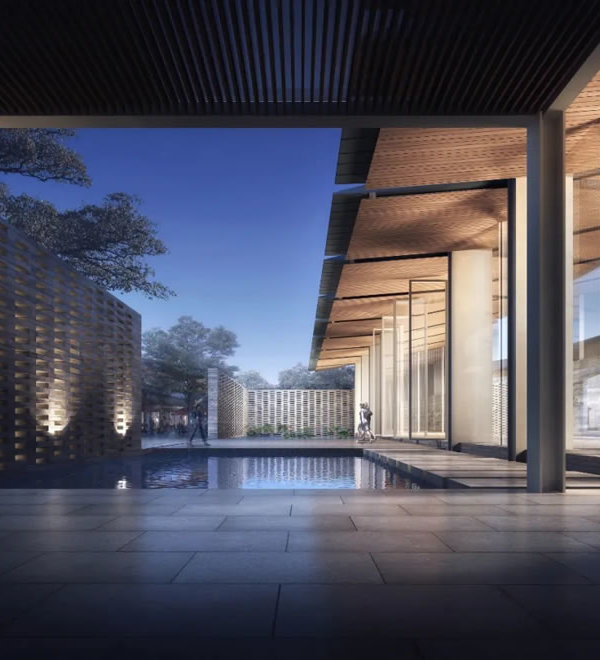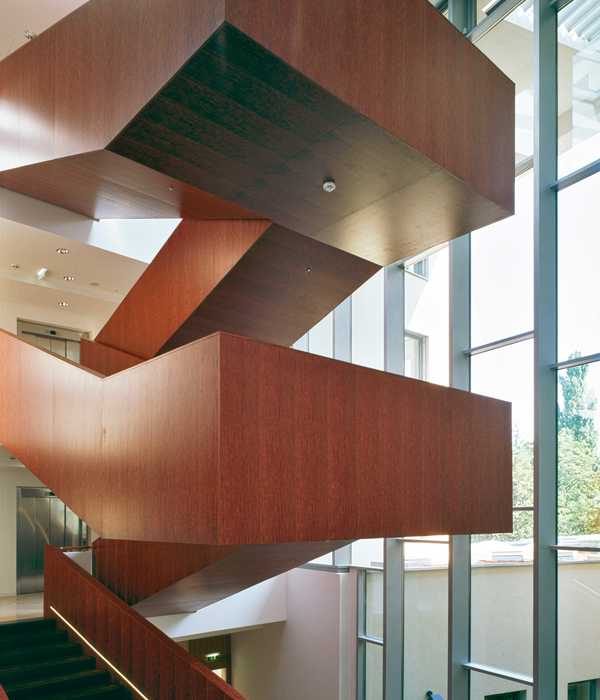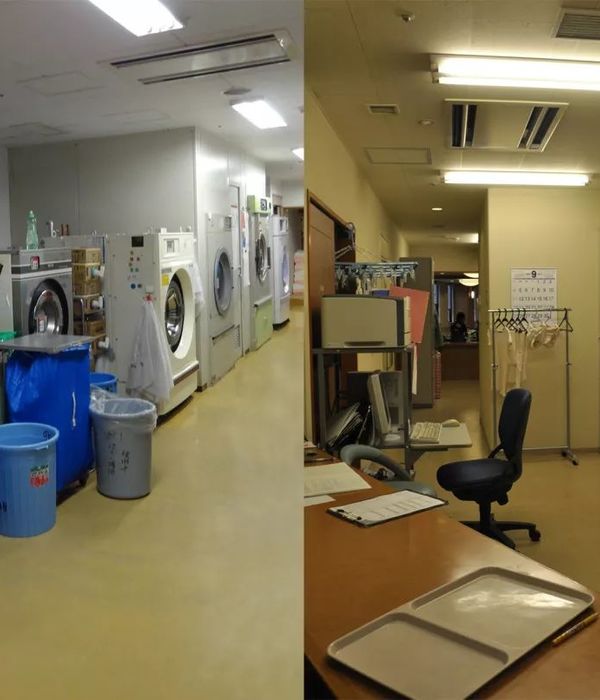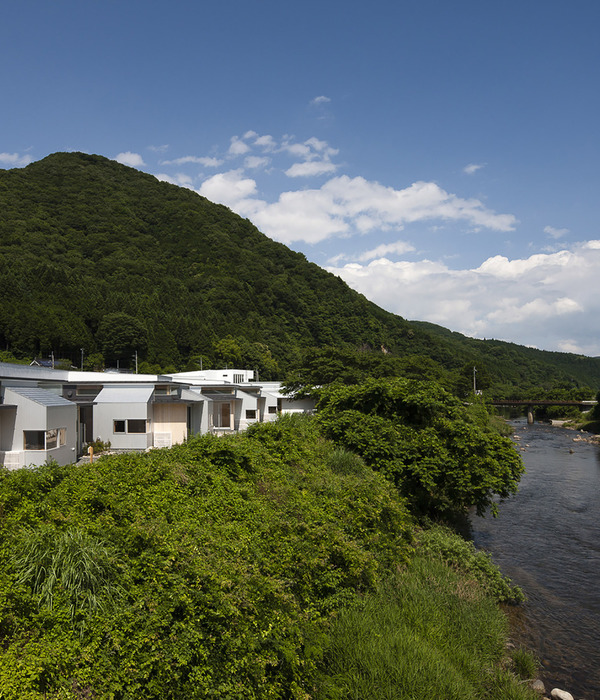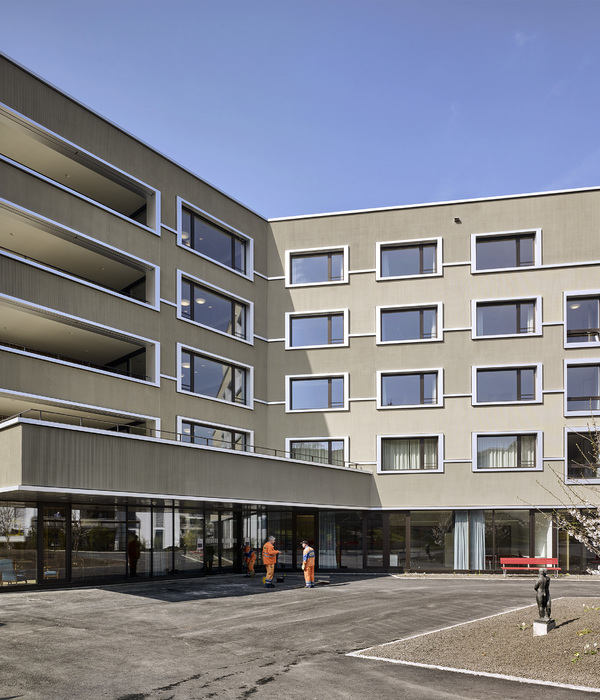- 项目名称:HIRAMOTO EYE CLINIC
- 地址:东京都 目黑区
- 建筑面积:85㎡
- 照明设计:大好照明
- 摄影:堀越圭晋,エスエス
HIRAMOTO EYE CLINIC是一家眼科诊所,位于人来人往的目黑街区,靠近目黑站附近。
The Hiramoto eye clinic is located near Meguro station, in the crowded Meguro neighborhood in Tokyo, Japan.
▲外立面
▲等候区
我们在候诊室的中心设置了一张大尺寸的浅木色桌子,提供给人们各种行动的便利和更多使用的可能性,缓解患者等待时的紧张或无聊,可以感到舒适与安心。
In order to make the patients feel comfortable and at ease while waiting, we set up a large table in the center of the waiting area. Having the table there creates a wide range of possible actions for the patients.
▲接待台
考虑到过强的光线会使得患有眼疾的患者感到不适,我们在空间的照明设计上,主要利用了间接照明和桌面重点照明来解决这一问题。通过使用调光功能和灯罩,适当的光线明暗度不会对眼睛带来额外的负担。
Considering that too much light will negatively affect patients with eye diseases, the space throughout the clinic mainly uses indirect lighting and table top accent lighting. By using the dimming function and lamp shades, the appropriate amount of light and shadow will not bring extra burden to the eyes.
▲不同光线下呈现的效果
这些灯光的柔晕映射在具有湿度调节功能的手工硅藻泥墙面上,带来细致的光影效果,为空间增添了平静情绪。
These lights beautifully illuminate the textured hand-made diatomaceous earth walls, which are expected to bring a humidity control effect at the same time of intensifying the light and shadow effect in the space.
▲诊察室
▲卫生间
设计初期时,我们了解到如果患者身处在紧张压抑的空间中进行就诊,可能无法很好地表达自己患有的症状,并需要较长的时间才能理解医生的话。因此我们希望通过这些小小的细节设计营造沉静柔和的氛围,使患者感到安心,在身心放松的空间里进行检查。
In the beginning of the design stage, we heard that patients in may be too nervous to express the symptoms well if they are in an uncomfortable space, and it takes a long time for them to understand the doctor. Therefore, we paid more attention to the details in our design process, hoping to make the patients feel comfortable in the clinic.
▲自然明亮的空间
项目信息——
项目名称:HIRAMOTO EYE CLINIC
地址:东京都 目黑区
主要用途 :眼科
建筑面积:85㎡
设计团队:小嶋伸也,小嶋綾香,赤崎雄太,何未闻,安彦翔平
施工:佐藤正徳 / hitoReno工務店
照明设计:大好照明
摄影:堀越圭晋 / エスエス
Project information——
Name:HIRAMOTO EYE CLINIC
Site:Kyoto-fu Kyoto-shi Higashiyama-ku
Use:Eye Clinic
Area: 85 sqm
Design Team: Kojima Shinya, Kojima Ayaka ,Yuta Akasaki, Weiwen He, Shohei Abiko
Construction / hitoReno
Lighting design / 大好照明
Photography:Keishin Horikoshi /SS
{{item.text_origin}}

