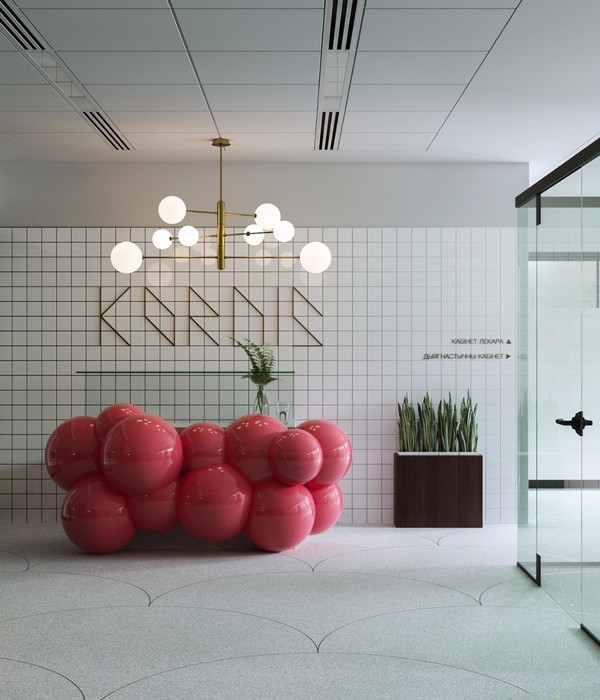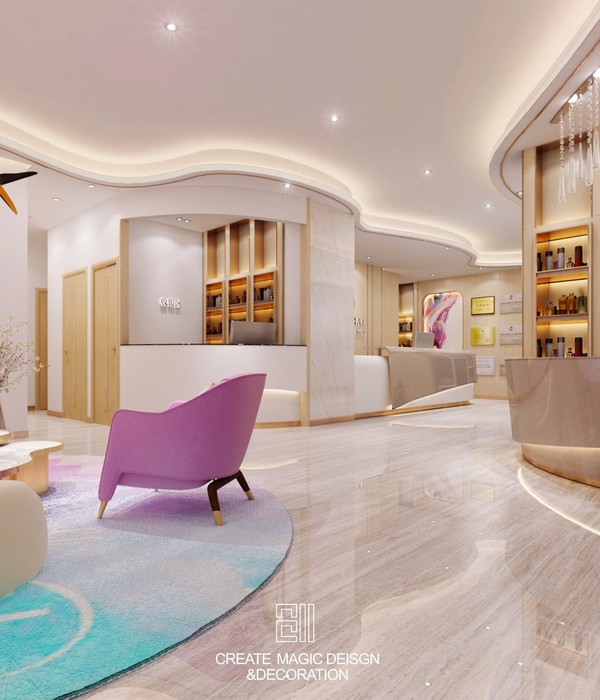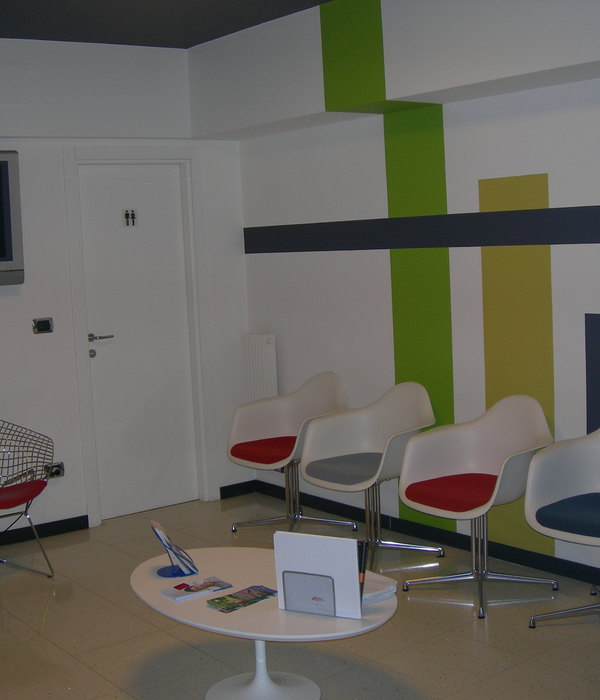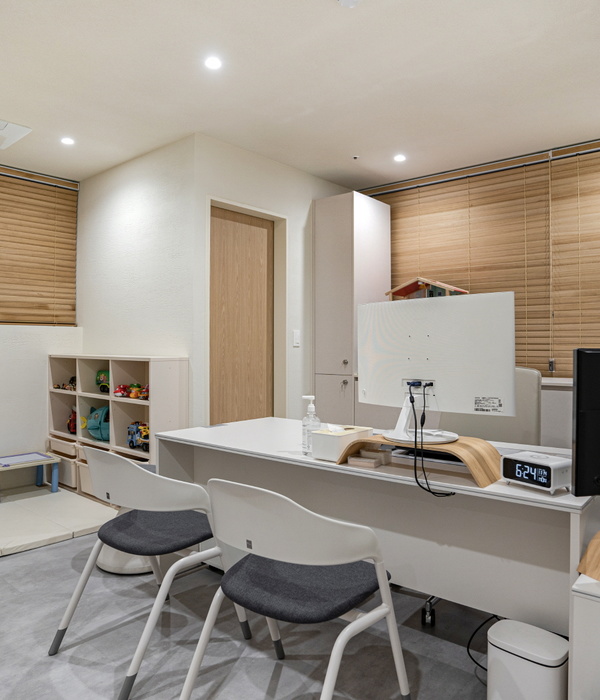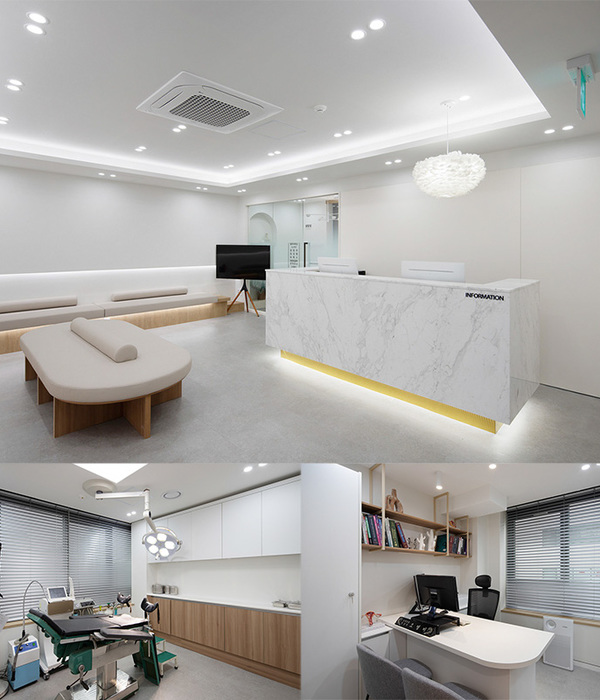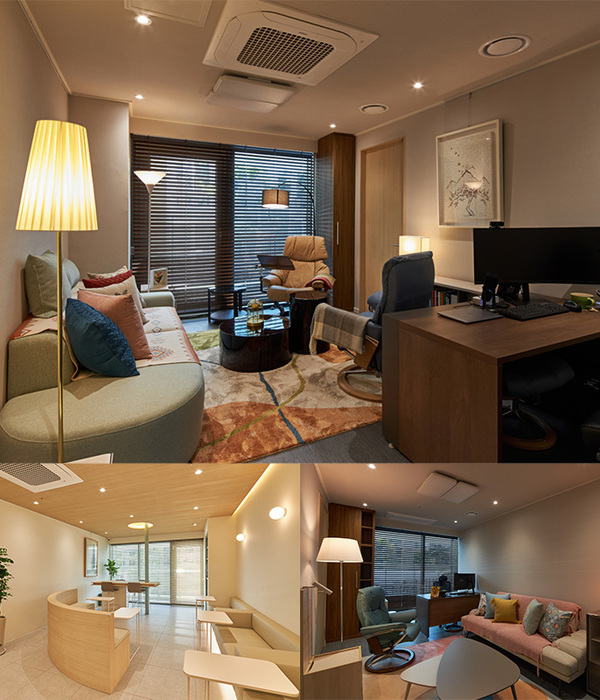Firm: Oliv Brunner Volk Architekten
Type: Government + Health › Aging Facility
STATUS: Built
YEAR: 2016
SIZE: 100,000 sqft - 300,000 sqft
BUDGET: $10M - 50M
Photos: Ariel Huber (16)
The “Alterszentrum Obere Mühle” nursing home replaces an older nursing facility from 1965, situated at the southern edge of the medieval old town of Lenzburg in Switzerland. Its compact volume is positioned as a polygonal, five-storey solitaire at the centre of the site, at a distance from the neighbouring buildings. This creates a green area around the building, ensuring the privacy of its residents. The differently oriented façades also define a sequence of different outdoor spaces together with the surrounding buildings. The main entrance welcomes visitors in the concave corner on the northeastern side. On the opposite side, the southwestern façades and the new restaurant "Mülikafi" with its veranda create a common space together with the old "Upper Mill" building along the Aabach River. The angled building volume and modulated building height create compact and well proportioned façade segments which relate to the adjacent buildings. The solitaire acts freely and still refers to the elements and the scale of the neighbourhood.
The shape of the building is also defined by its interior organisation and the implementation of its different functions.
All public areas which make up the geriatric care infrastructure of the surrounding neighbourhood are located on the ground floor — such as a restaurant, multipurpose hall, library, hairdresser, medical and therapeutic services as well as administrative and service areas.
The four upper floors contain the residential and nursing areas in 7 residential care units of 14 rooms each with a total of 98 residents' rooms.
The upper floor plan consists of layered rings with the residents' rooms on the outside followed by circulation and ancillary spaces and a large atrium at the core of the building. These rings are tied together into a figure 8 shape by an elongated communal area consisting of the living and dining areas as well as a veranda at each end, connecting two residential care units of 14 rooms each per floor. The communal area crosses the large central five-storey atrium space which provides natural light via its 250 m² glass roof to all interior spaces all the way down to the ground floor.
The atrium also provides various visual connections between the residential care departments on the upper floors and the public on the ground floor, along the lines of traditional grand hotel typologies.
Despite limited mobility, residents of the care departments are able to participate in the everyday public life of the nursing home.
The structure of the upper floors is projected onto the ground floor. The atrium lobby connects with the two entrances and the restaurant and multi-purpose areas, forming an atmospheric and lively indoor town square. The public functions on the fully glazed ground floor enliven the adjacent outdoor spaces, its all-round public accessibility turning the nursing home into the centre of the neighbourhood.
Above the glazed public ground floor, the façades of the more private residential nursing home upper floors consists of an exterior insulation system, finished with a vertical combed plaster rendering. The windows are bordered with projecting window frames made of anodised aluminium and are interconnected with horizontal aluminium elements. The resulting pattern structures the façade horizontally. These layered surfaces are alternately rendered with vertically combed plaster of two different grain sizes, resulting in a vibrant façade with different effects, depending on the viewer's position, distance, movement and time of day, offering light and shadow effects in various shades of chiaroscuro.
Interior walls and ceilings of all public spaces on the ground floor are clad in oak panels, giving them a warm and welcoming character. Only the atrium space above the ground floor is kept completely white, reflecting a maximum of natural light and framing the interior windows into the atrium. Together with the structure of the glass roof, a structured relief of protruding window frames and horizontal acoustic elements create a varied play of shadows and daylight inside the atrium, allowing the residents to follow the weather and time of day from inside the building.
On the upper floors of the nursing home, oiled oak parquet flooring, oak framed doors and interior glazing and painted wallpaper in all residents' rooms and communal spaces of the nursing departments emphasise comfort and homeliness while being robust, practical and adaptable as well as meeting the age-appropriate demands on haptic and visual contrasts and usage.
Inspired by hotel typologies, the interiors deliberately avoid any hospital or typical care home atmosphere wherever possible and are designed so that all kinds of furnishings can be updated and changed easily by staff and residents in everyday use.
Client: Alterszentrum Obere Mühle AG / open competition 2010, 1st prize / built 2014 - 2016
Andrej Volk, Christian Brunner, Luca Schmid, Shervin Taghavi
Collaborators: Erik de Ruiter, Ivonn Bergmoser, Anja Schäffer Eugster, Judith Wotzka, Jasna Strukelj, Arina Belajeff, Cecilia Mazzeo
Site management: b+p baurealisation AG
Structural engineer: Dr. Lüchinger & Meyer Bauingenieure AG
Landscape architect: David & von Arx Landschaftsarchitektur GmbH
Electrical engineer: Mettler + Partner AG
HVACS engineer: Wittwer Krebs Engineering GmbH
{{item.text_origin}}




