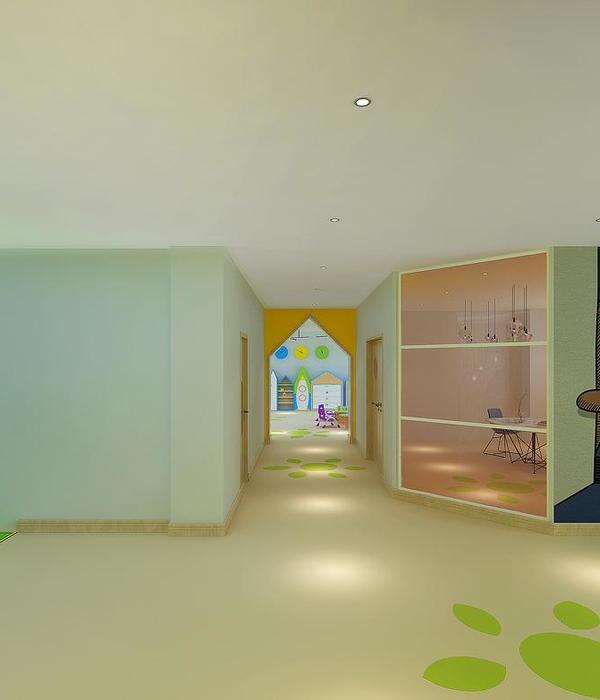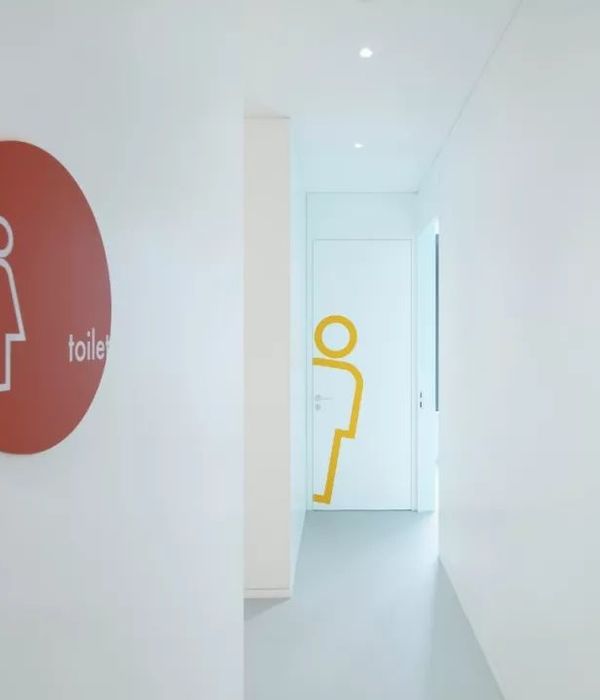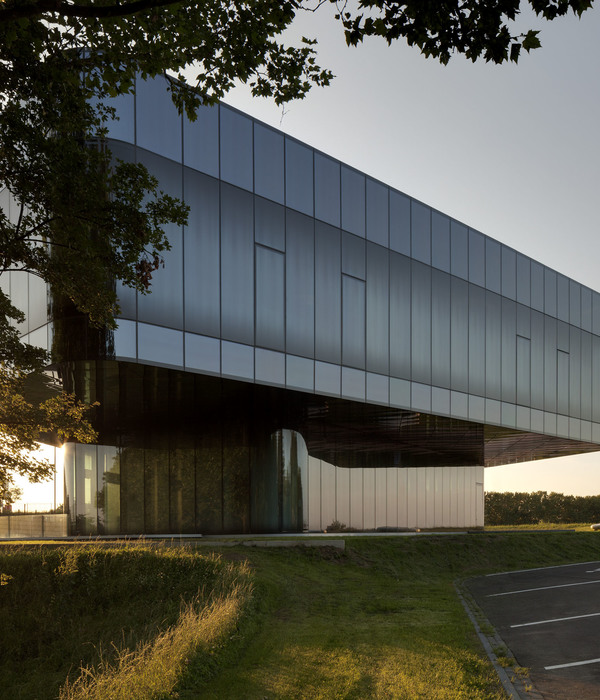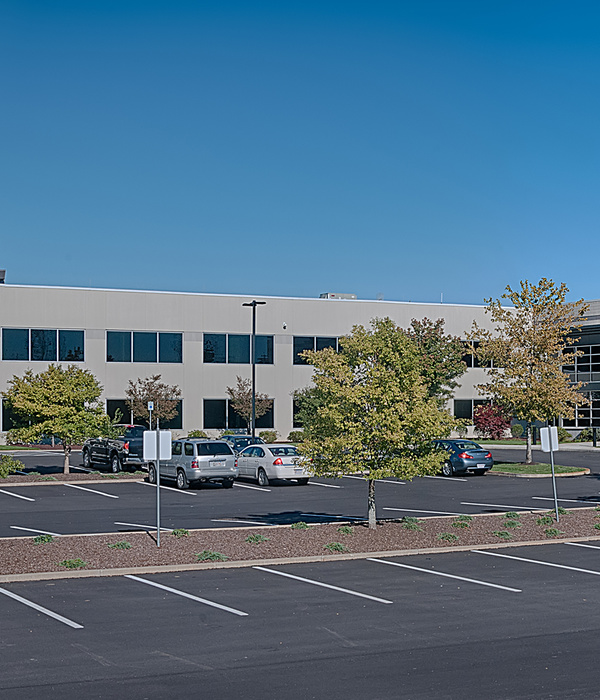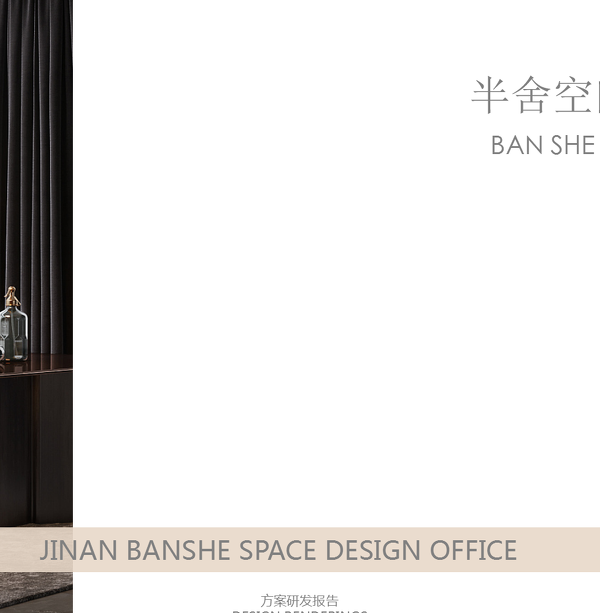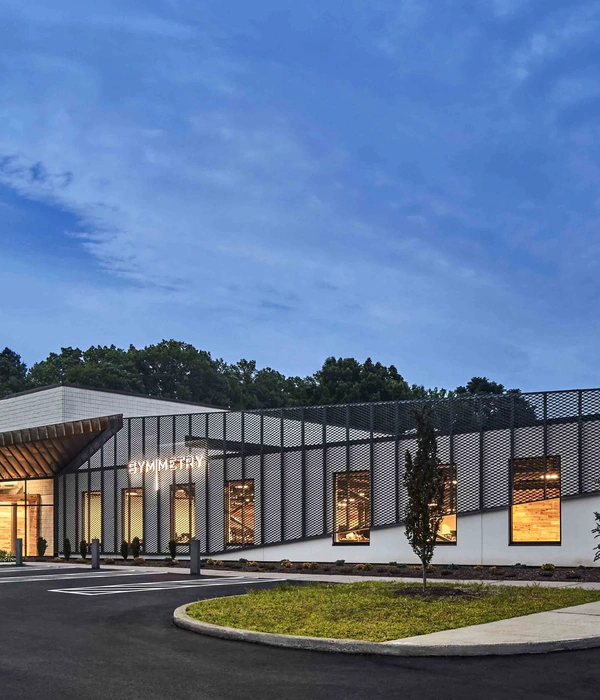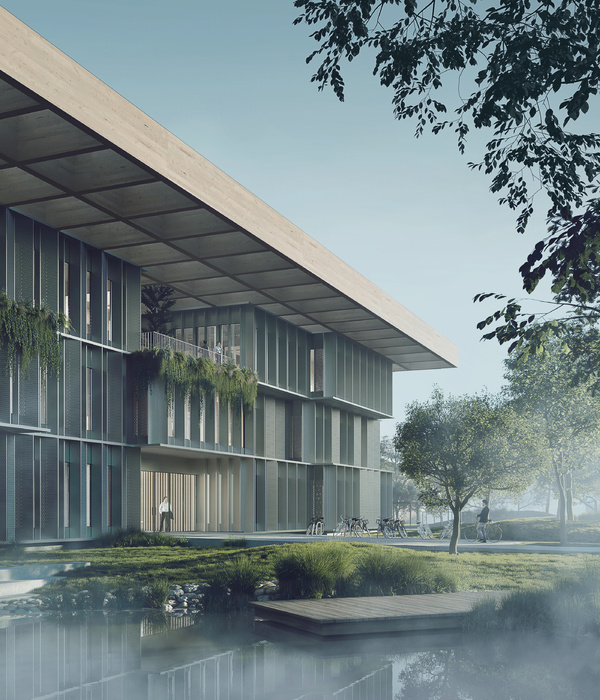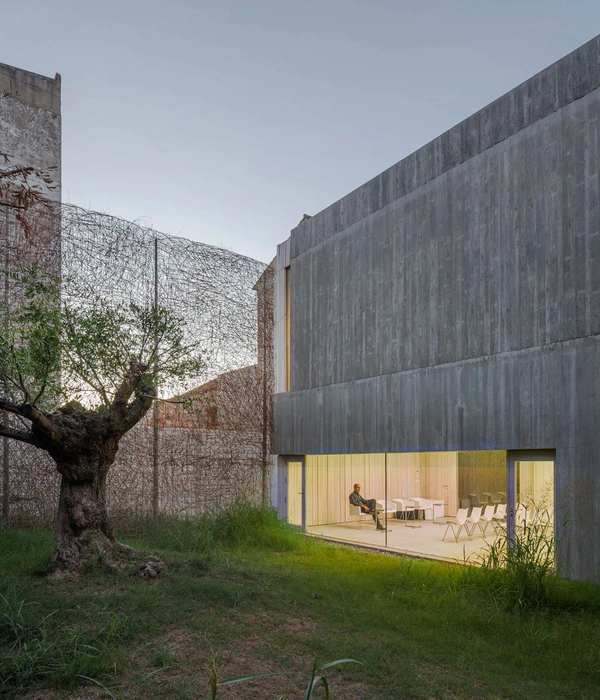International design and innovation practice CRA-Carlo Ratti Associati and a team led by Australian real estate group Lendlease have won the international competition to design the University of Milan’s new science campus. Located in the MIND-Milano Innovation District, a 1-million-square-meter (10 million square feet) innovation park whose masterplan was also developed by CRA, the new campus is set to open in 2025.
The campus will extend over 190,000 square meters (2 million square feet) and will serve approximately 23,000 researchers and students specializing in natural and formal sciences at the University of Milan. The design, developed by CRA in collaboration with architect Italo Rota, revolves around a network of green courtyards, a series of uninterrupted walking paths (“common ground”) at different heights, and five brick buildings. It also features a large central square with an adjacent lake.
The buildings pay tribute to the Ca’ Granda, the 15th-century brick building designed by the Renaissance architect Filarete, which today hosts the central seat of the University of Milan. The facades have been designed with an innovative construction technique, with each brick individually positioned by a robotic arm and treated as a pixel within a large-scale bas-relief. The result will be a three-dimensional tapestry with textual and visual content.
The project’s main typological features – the courtyards and the “common ground” – are also inspired by the Ca’ Granda, which was the closest realization of Filarete’s vision for a utopian city that he called Sforzinda. The “Campus 2.0” reinterprets Filarete’s design principles, albeit with 21st-century digital technologies and new approaches to teaching and learning.
One of the project’s defining features is the "Common Ground", a public space that winds its way across the Campus. This uninterrupted set of walkways and crossings connect the buildings and meanders across courtyards. The “Common Ground” allows people to walk outdoors all year long – under a canopy or portico – over a length of more than 1,200 meters (4,000 feet). The path continues inside the buildings, with an additional 800 meters (2,700 feet) of accessible walkways at the mezzanine level. The “Common Ground” serves to reinforce the connection between the Campus and the surrounding MIND neighborhood, fostering interaction between the academic community, and the companies and R&D centers that operate in the innovation district.
The campus also features almost 100,000 square meters (1 million square feet) of greenery, including terraces and hypogeum gardens located below the ground level. Each of the five courtyards will showcase a different landscape from Northern Italy, while the central square and lake can accommodate large events.
The project of the new campus for the science faculties of the University of Milan is located within the MIND-Milan Innovation District in the site where Expo 2015 was held.
CRA-Carlo Ratti Associati produced the overall architectural concept for the real estate group Lendlease, and a task force whose member companies include
(Architectural Project),
(Gardening Project),
(Structural Project),
(Space Planning),
(Geological Report).
Architectural concept: CRA-Carlo Ratti Associati
Creative Consultancy: Italo Rota
CRA Team: Carlo Ratti, Andrea Cassi (Project Manager), Saverio Panata, Matteo Zerbi, Chiara Morandini, Anna Morani, Nicola Scaramuzza, Mario Daudo, Jacopo Reale, Oliver Kazmir, Alessandro Tassinari, Samuel Colle Dominguez, Federico Riches, Andrea Giordano
Renderings by CRA Graphic Team: Gary di Silvio, Pasquale Milieri, Gianluca Zimbardi
{{item.text_origin}}

