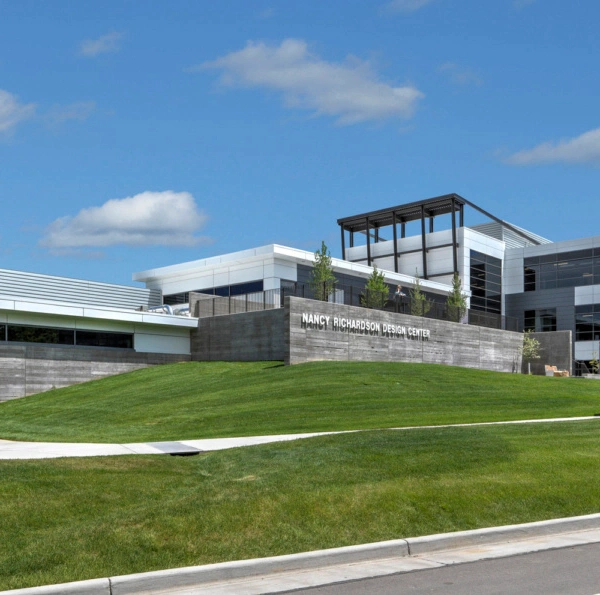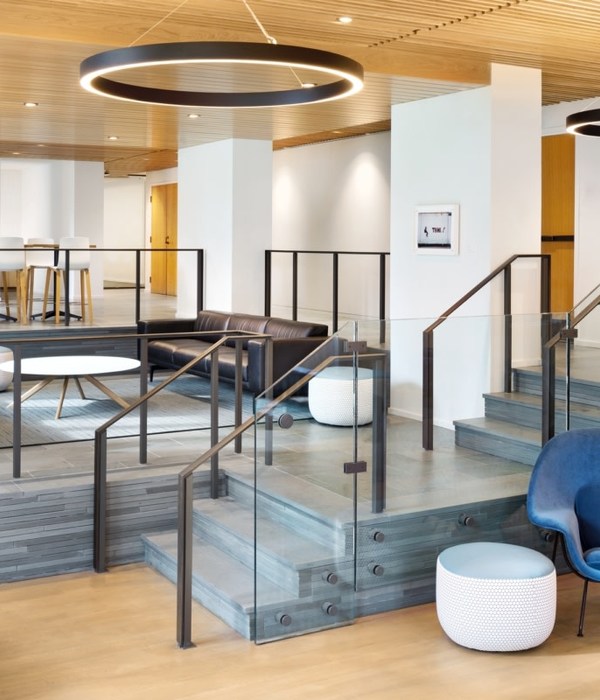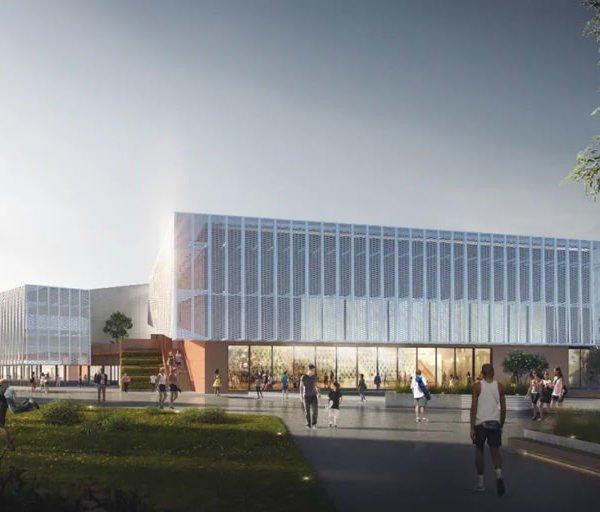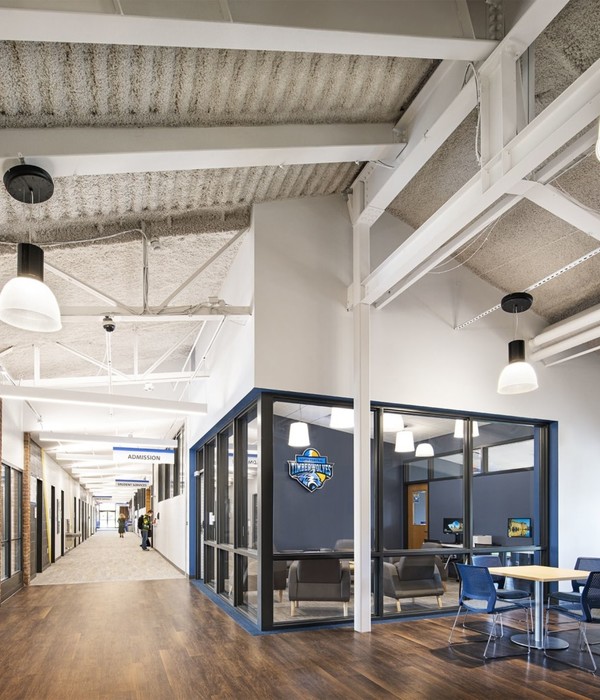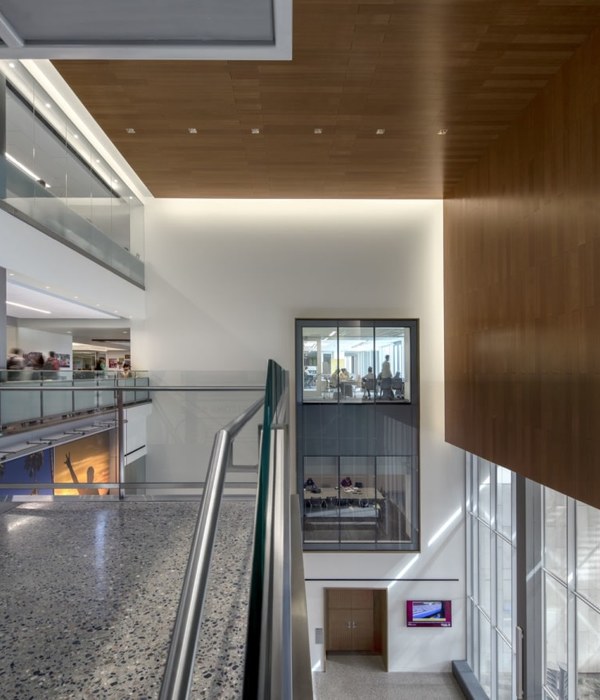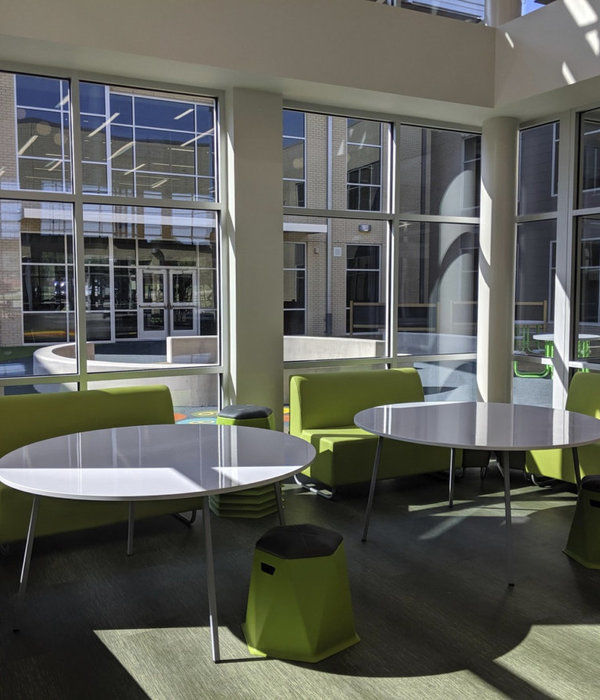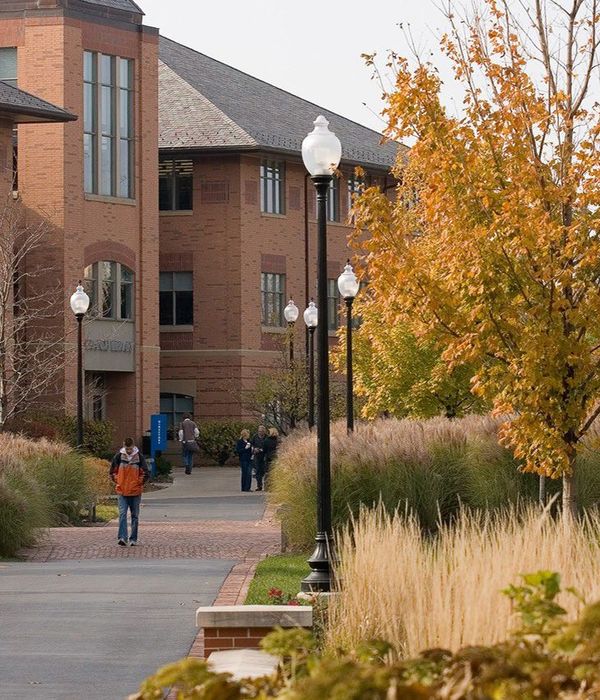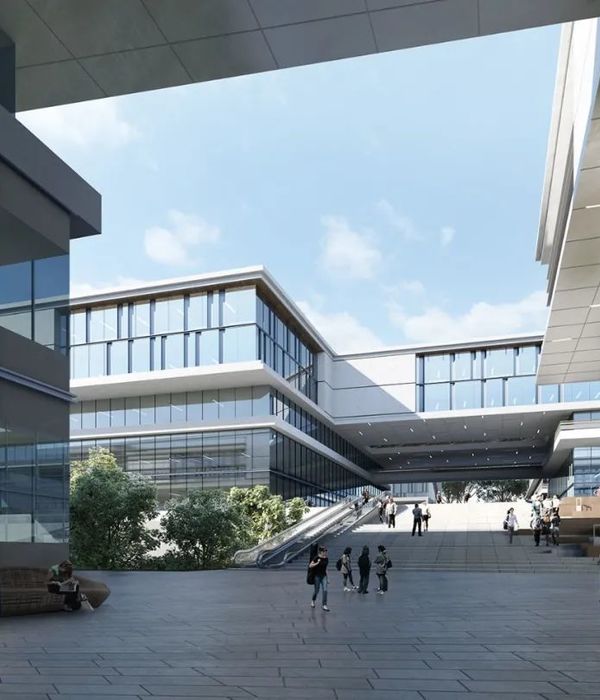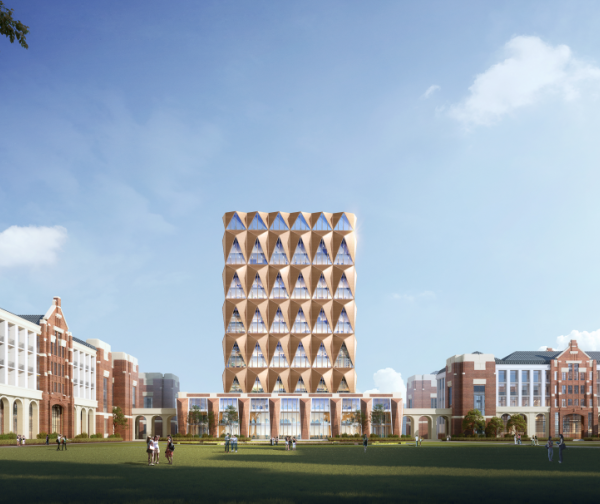Architects:Please Feel Invited
Area :1400 m²
Year :2020
Photographs :Piwat Shevakittekun
Manufacturers : AutoDesk, Aica, COTTO, BEGER, Rhino, smart matAutoDesk
Architect In Charge : Please Feel Invited
Design Team : Berry Trithepvilai, Kan Vajaranant, Manuchet Chaiyo, Nichakarn Vichitpunt, Rattanakorn Soonsuwan, Siraphob Pulsri, Tachapol Tanaboonchai, Thanasuan Chutmawong
Clients : KPIS International School
Education Consultant : Little lot
Collaborators : Little lot
City : Bangkok
Country : Thailand
It’s not about ‘knowing’, it's about ‘not knowing’.
Knowledge is an important foundation for learning, but the process in which the knowledge is obtained matters just as much as the information itself. For children, the process of asking questions and looking for answers is crucial to their development in order for them to grow into their fullest potential. So it has become our mission to instill a sense of curiosity into their everyday life.
Recognizing this, we believes the process of learning should not be limited to the classrooms. They want their students to be surrounded by space that promotes learning at all times so children can learn from anywhere. So instead of dividing up spaces to create more classrooms, the idea is to turn existing space into space that students can constantly learn from. To support these new learning methods while also accommodating the ever increasing number of students and the wide variety of teaching materials for the kindergarten students, ‘play-area’ and ‘storage space’ are combined in 30cm thick walls as a solution.
This ‘PLAY-WALL’ creates new learning experiences for children by adding extraordinary elements to ordinary walls that children previously overlook. Turning it into an engaging environment that the students can constantly learn from, a never ending learning tool. This design allows students to develop their skills and aptitude through engaging with the environment and offers them opportunities to question, investigate and play with their surroundings as part of their everyday life. So that the act of learning is not associated only with the classrooms, but in every step along the way as well.
PLAY-WALL is 2.8meters in height and separated into two main parts: bottom part for the children and top part for the adults.
The children’s part - the bottom part of the wall from 0 to 1.4m contains functions for the children to use from both sides of the wall: Common area side - wall play where different toys are installed. Classroom side - lockers and storage spaces for homework and the children’s personal belongings.
The adult’s part - the top part of the wall above children’s reach from 1.4 to 2.8m contains functions for adults to use: Information board - display events news and students works in front of the classroom. Storage - spaces for storing equipment and teaching materials. Window - a glimpse inside the classroom.
“No one can guarantee that children will gain new learning skills from what we created, but what we can tell is that now they are having more fun coming to school.”
Our mission this time is not only to move knowledge from the classroom into the walls, but to transform the whole environment into a space that ignites curiosity and inspires learning at every turn. It might be up to the children to stop and play with the wall or continue walking, but either way the world will never be ‘ordinary’ for them anymore. They only have to look.
▼项目更多图片
{{item.text_origin}}


