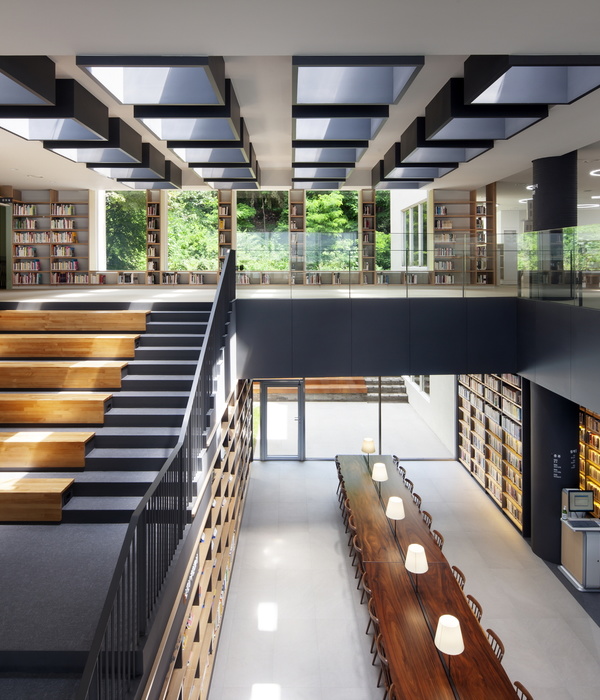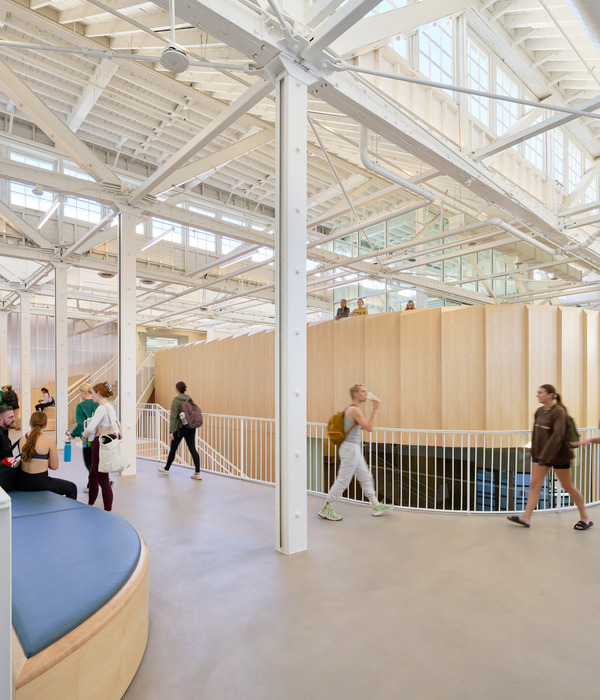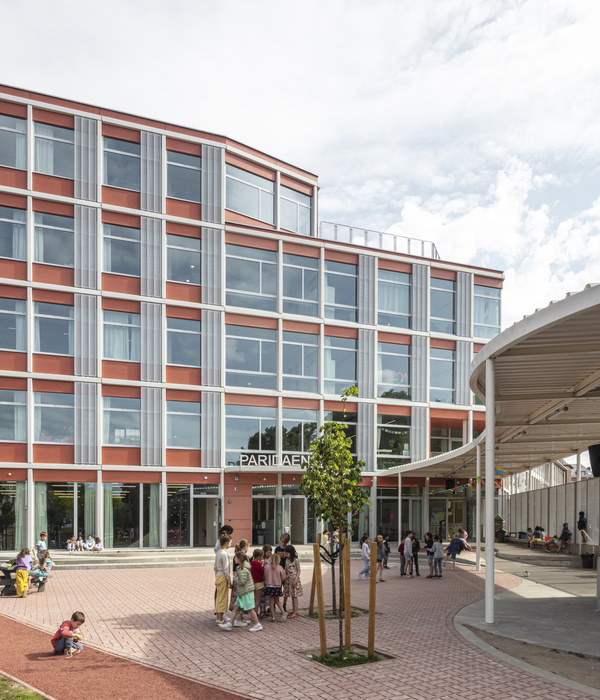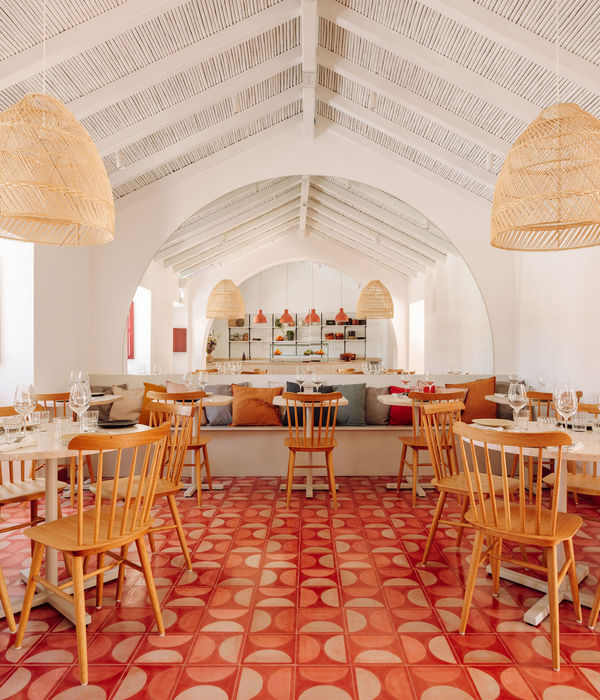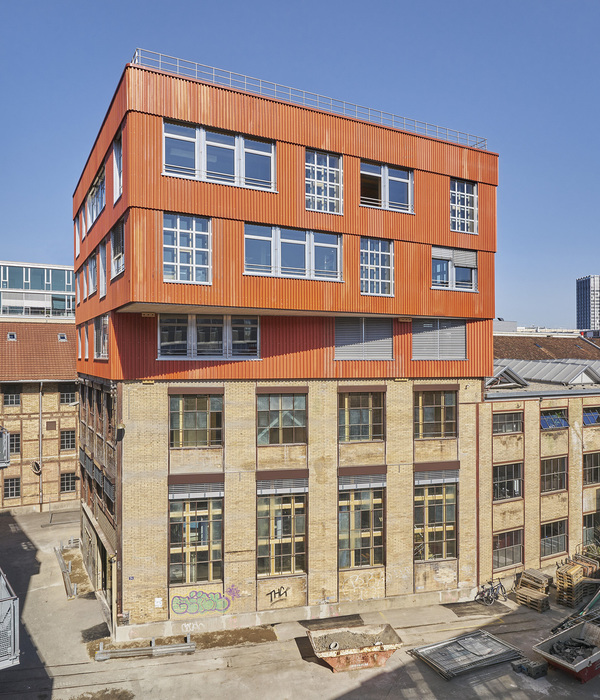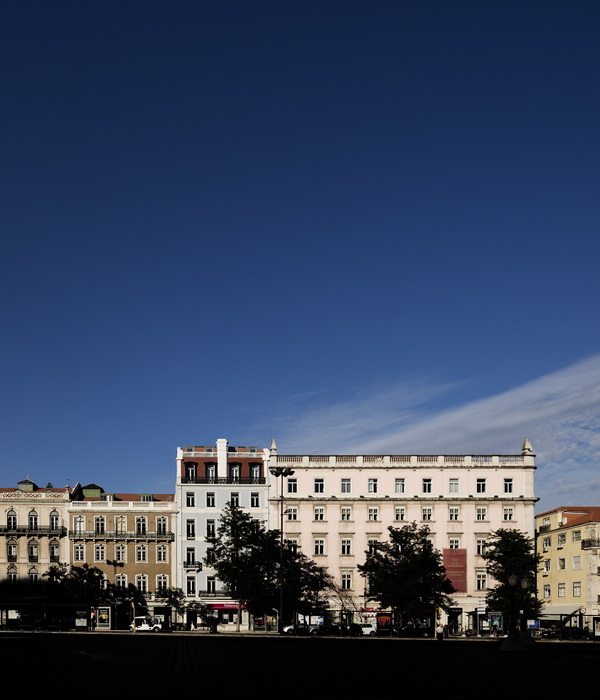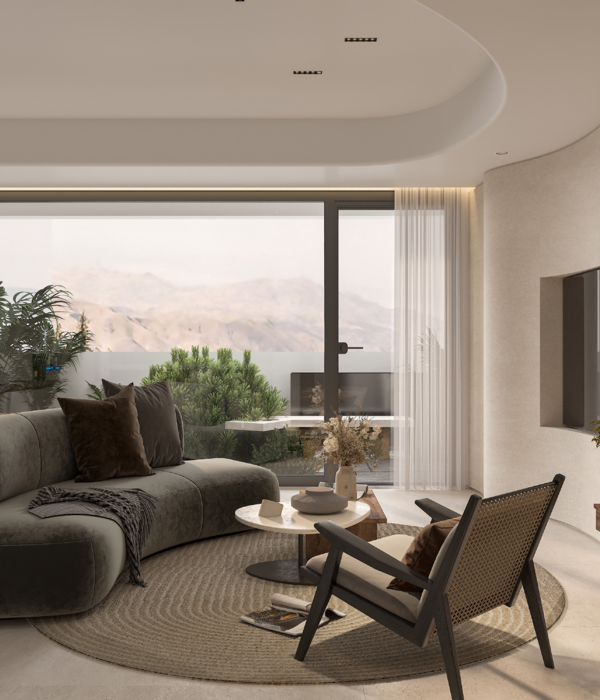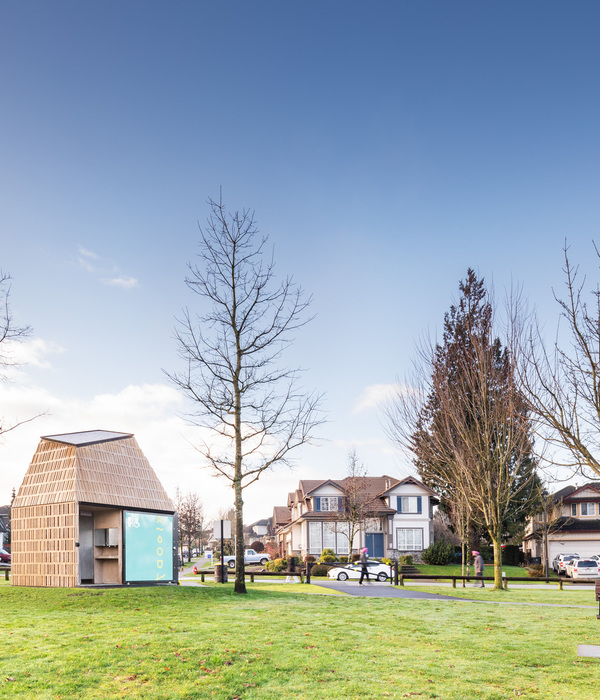出入艺术画廊
In&Out
空间离不开生活
离不开文化,离不开艺术
撰文
| 潘高峰
摄影
|
金像视觉
画廊外景
出入艺术首展开始于2021年8月。两年后,由于原东部新城紫荆汇的房租到期,出入艺术迁址到槐STAGE槐望观邸42号。
The inaugural exhibition of In & Out Art began in August 2021. Two years later, due to the expiration of the lease in the original Zijin Hui in the eastern New Town, In & Out Art relocated to No.42 Samuel STAGE.
画廊外立面
这是一个面朝过道的一层空间,也是一个物业方不太容易出租的空间。前后不通风,其中一个空间顶上是人行电梯。地面有不同高差,高差约60厘米,且产光面少,只有一小间门口。
This ground-floor space facing the corridor poses challenges for leasing due to limited ventilation, a human elevator on the ceiling, varying floor heights (with a difference of about 60cm), and limited natural light through a small entrance.
画廊外部展示空间
设计的初衷,就是打造一个以艺术品为主角的展示空间,尽量压缩其他的对比元素。设计师把平面分成三个空间,每个空间保持自己特有的个性,分别是序厅、正厅、尾厅,另有两个橱窗。
The initial goal of the design was to create a showcase space with art as the protagonist, minimizing contrasting elements. The floor plan was divided into three spaces: the Ordered Hall, the Main Hall, and the Tail Hall, along with two display windows.
画廊外部展示空间
由于空间本身太小,迫使我增加展览空间,所以我们想办法说服物业方允许我们把户外整体立面作为一个展墙,让观众还没进入到画廊空间,便已经在外面欣赏到艺术品,并把广场也纳入当作画廊的一部分,以展示雕塑艺术品。这也是出入艺术的追求:希望将当代艺术融入生活,在家门口就能看到高品质的艺术品。
Due to space constraints, we convinced the property management to allow us to use the overall outdoor facade as an exhibition wall. This enables visitors to appreciate artworks from outside, considering the square exterior as an integral part of the gallery. This aligns with "In & Out" mission: integrating contemporary art into daily life, allowing people to encounter high-quality art at their doorstep.
画廊外墙细节
画廊空间让人惊喜的是外立面墙由石子和沙子调合而成的涂料,工人们直接手工涂抹上墙,就像一场行为艺术,最后形成一道白色的艺术墙,特别是在过程中,把出入艺术的logo用厚度表达出来,别有新意,使得明亮的灯箱logo和含蓄优雅的艺术涂料logo相映生辉。
What I find most satisfying about this gallery space is the exterior art-coated wall. Crafted from a blend of stones and sand, the white art-coated wall was manually applied by workers. Particularly noteworthy is the expression of "In & Out" logo, creating a contrasting complement with the illuminated logo.
画廊入口
从入口进入画廊空间,内部
空间并不大,但容
纳了作为一个画廊来说最基本的功能:一个吧台,一个小库房,两个橱窗,三个展示空间。
Despite the limited space, the gallery includes essential features: a bar counter, a small storage room, two display windows, and three exhibition spaces.
画廊展示区
内部简练的空间布局,既表达了设计师的规划手法,又将绝大部分的展陈面留给了艺术画作。
The concise internal space layout not only expresses the designer's planning techniques, but also leaves most of the exhibition to artistic paintings.
展示空间局部
用塑造空间的手法融入艺术,给观众提供一个可以自如出入于艺术的地方,让艺术介入生活。出入艺术画廊在宁波这座城市的中心,带来持续的艺术力量,带着心怀梦想的我们去往更远的地方。
Incorporate art with the method of shaping space, provide a place where the audience can freely enter and leave art, and let art intervene in life. Entering and leaving the art gallery in the center of Ningbo brings continuous artistic strength and takes us to further places with dreams.
项目名称:出入艺术画廊
坐落地点:浙江·宁波
建筑面积:125平方米
主要建材:莎庭艺术涂料,欧锦门窗,璞力金工、日立空调
设计单位:宁波天慧装饰有限公司
设计主创:潘高峰
灯光设计:极致灯光、壹一照明
项目施工:鼎江建设
设计师简介
潘高峰
HUID慧空间创始人/设计总监
T10+设计联盟联合发起人
毕业于中国美术学院环境艺术系,高级室内建筑师,深耕空间设计领域近二十年,以“智慧构筑空间”的设计理念创作作品。同时,把艺术品和空间结合,营造有原创性,实验性的,有诗意的空间。
❋
本文来源“创意共设”
如果对您有收获,请分享至朋友圈
分享最新室内设计作品,推荐优秀室内设计师
欣赏更多设计作品,请关注“创意共设”
感谢
点赞
与
,欢迎
留言
评论
作品投稿
❋
{{item.text_origin}}

