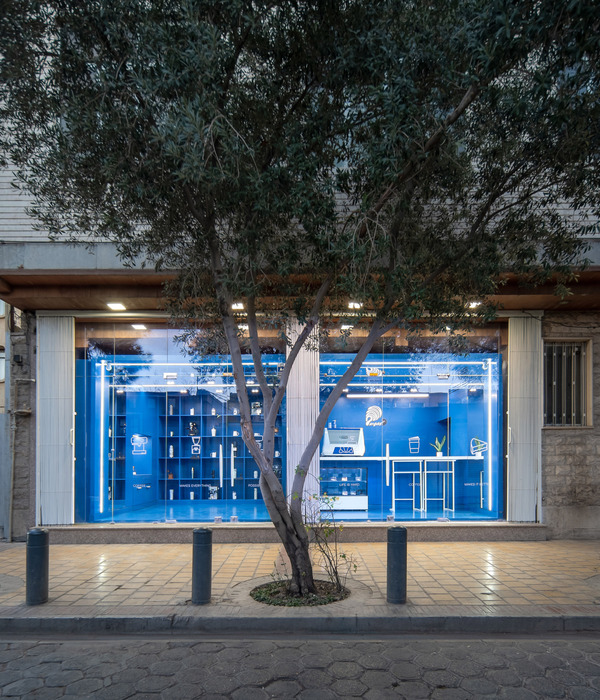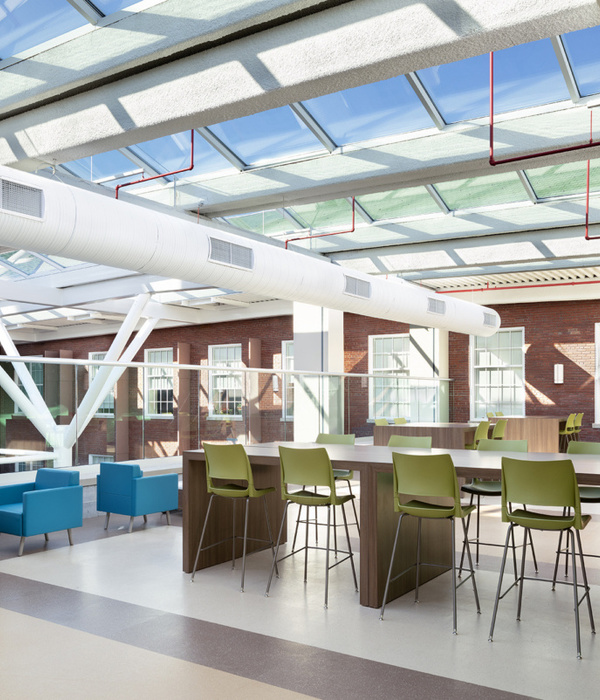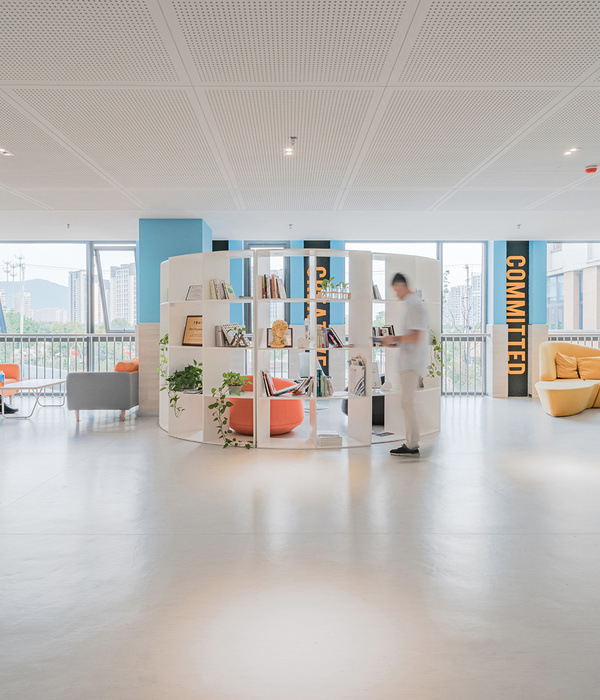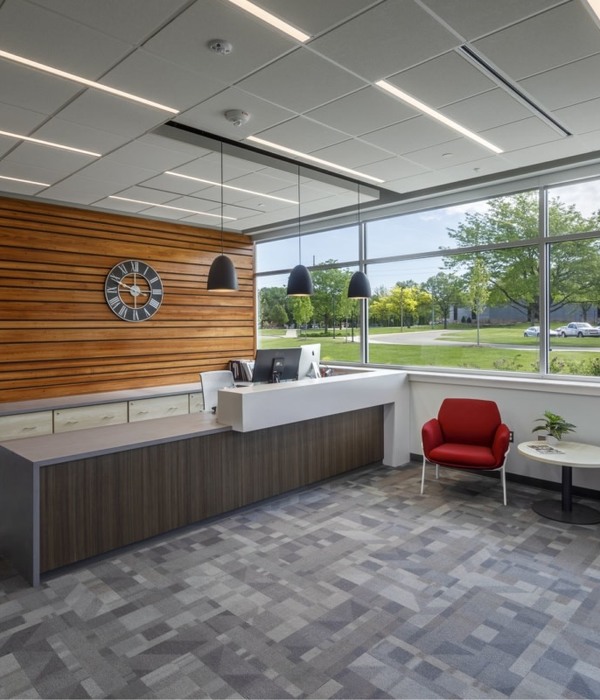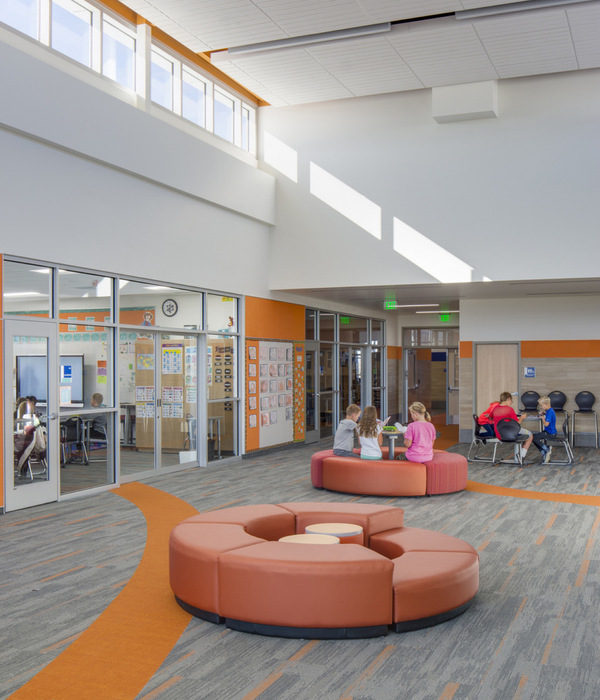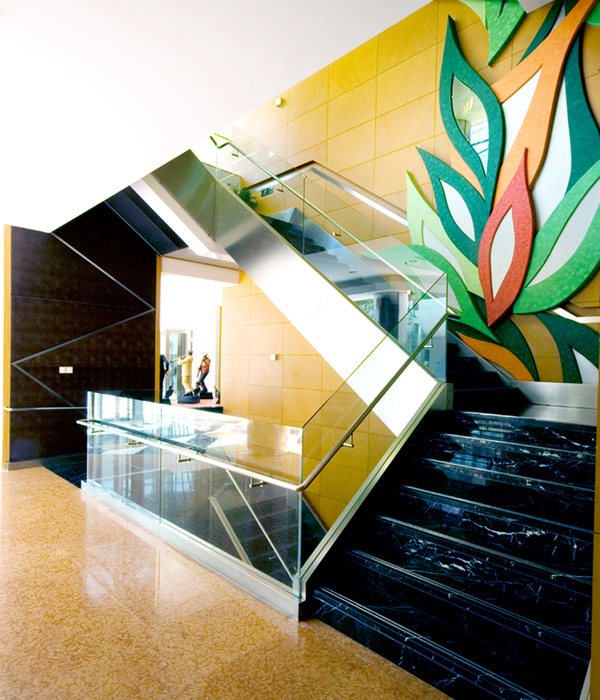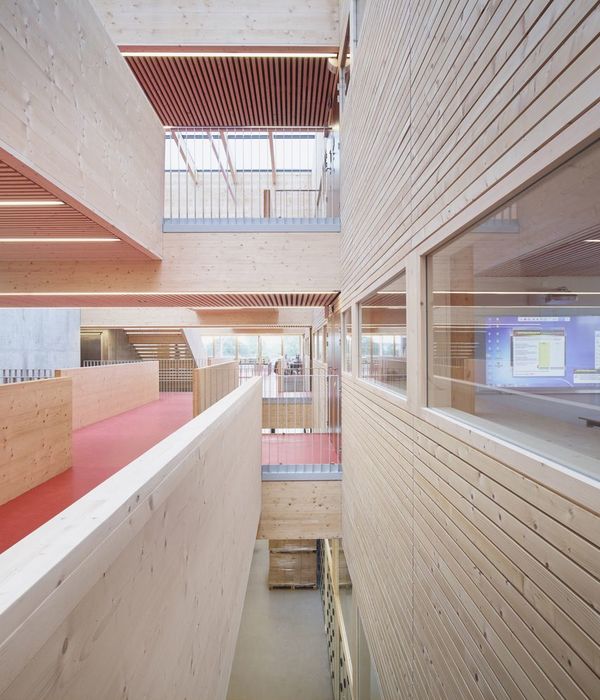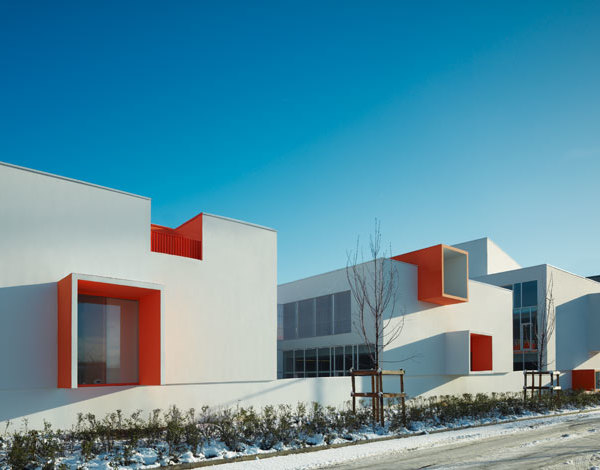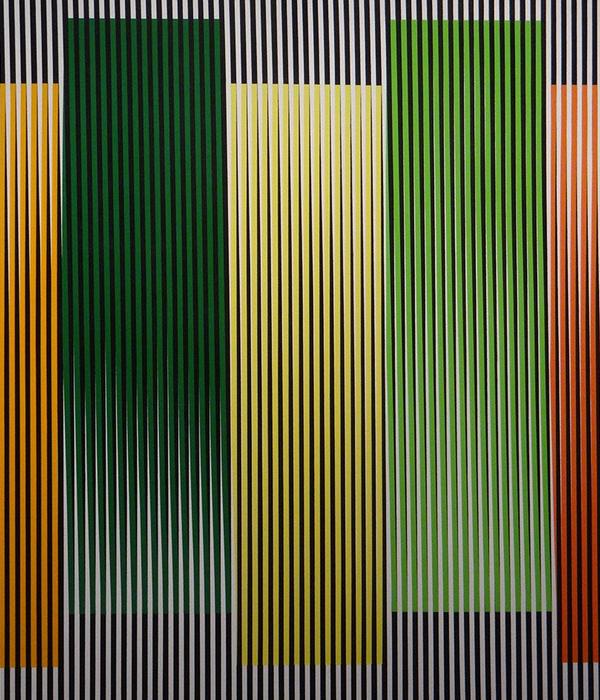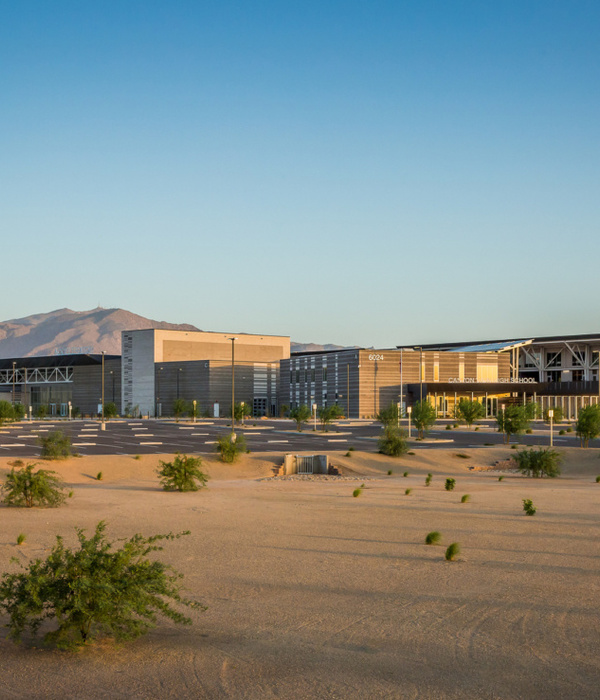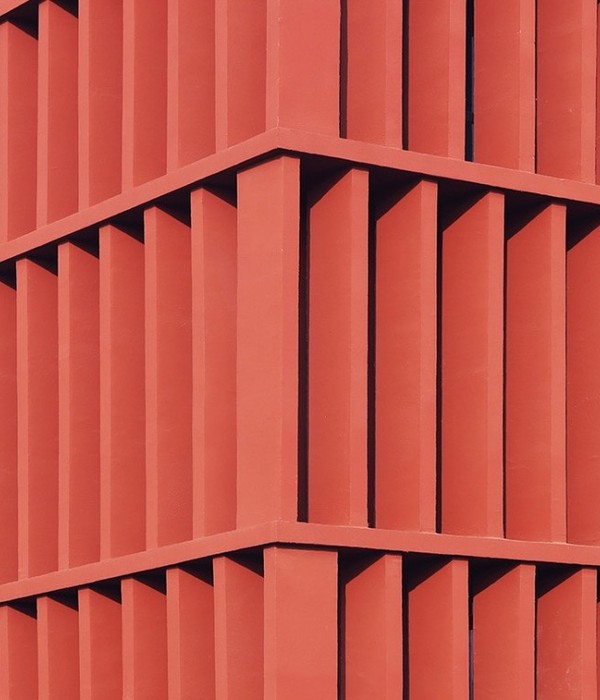Architectus collaborated with K2LD Architects and DesignInc to give space for creativity at Lucas Primary School in Ballarat, Australia.
At Lucas Primary School in Ballarat, warm, welcoming and engaging learning environments have been carefully crafted to help teachers facilitate continuous, connected and collaborative learning experiences for every child.
The gabled roof of the administration and library building creates a welcoming arrival experience for children and their families as they proceed to their Learning Neighbourhoods, each housing two separate learning communities. These in turn comprise of nine purposefully designed learning settings including; a presentation space, small rooms for meetings and learning support, zones for collaboration, reading nooks, and dedicated spaces for wet and messy activities. These spatially diverse environments permit a wide variety of expressive languages and modes of learning by enabling children and teachers to choose the setting that best suits their needs.
A standalone specialist pavilion with facilities for art, science and food technology is available for the whole school community to use. Critically, it also provides as equitable experience as possible during peak enrollment periods for students working in relocatable buildings, which don’t have integrated specialist facilities. The Specialist Pavilion, the Performing Arts and Physical Education Building, the Library and children’s amenities can all be separately secured if the school wishes to make them available for community events after hours.
Design: Architectus, K2LD Architects, DesignInc Photography: Jeremy Wright
Design: Architectus, K2LD Architects, DesignInc
Photography: Jeremy Wright
11 Images | expand images for additional detail
{{item.text_origin}}

