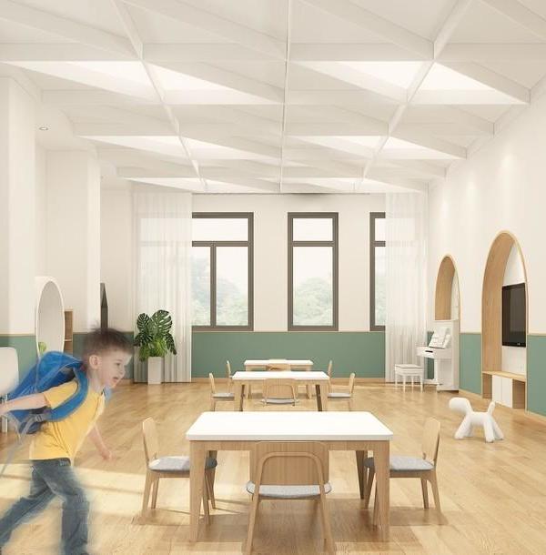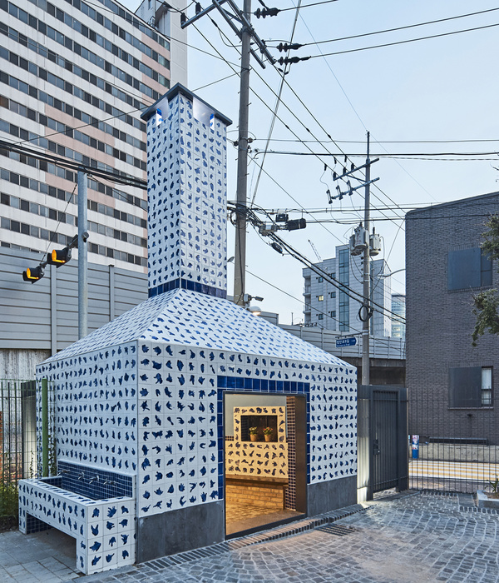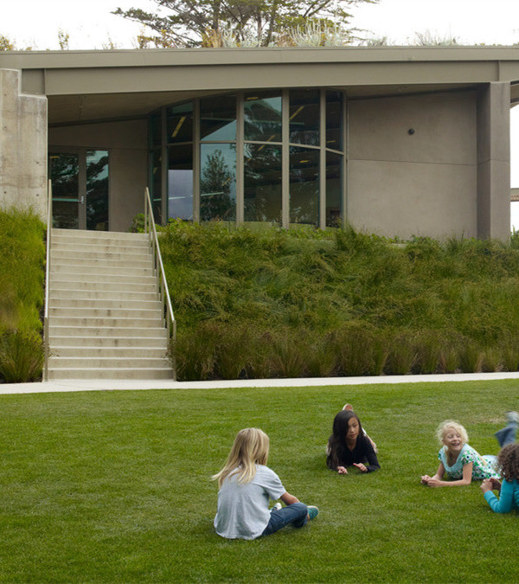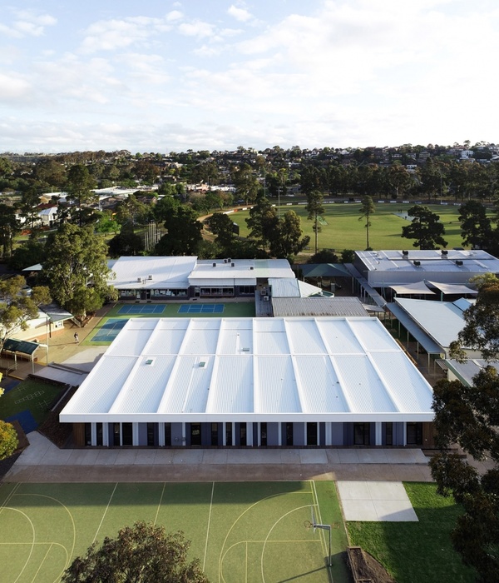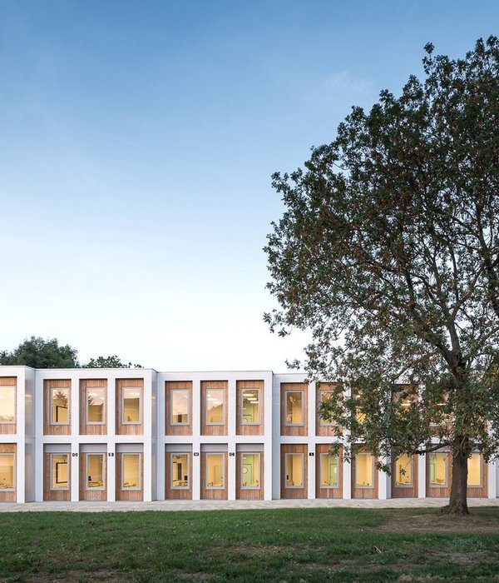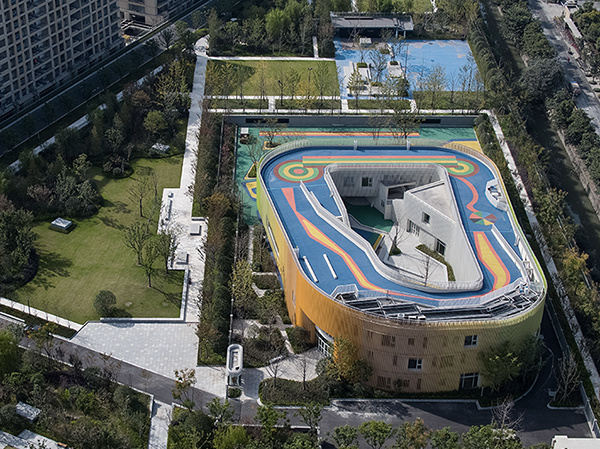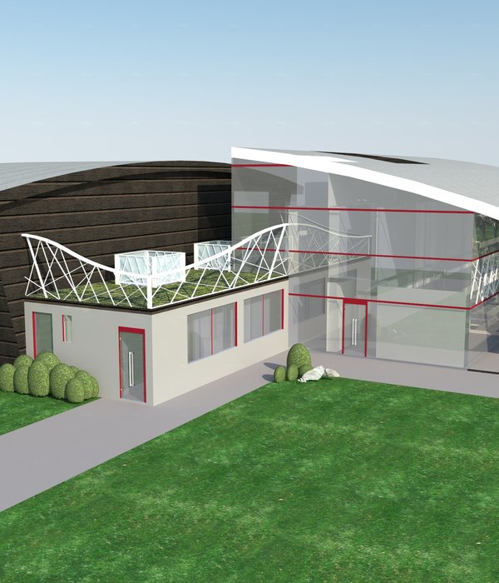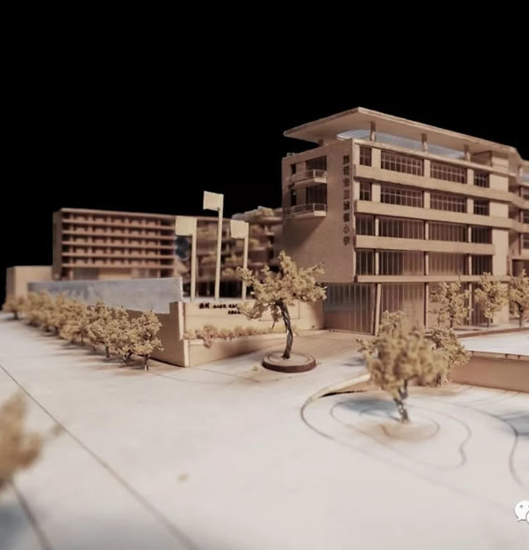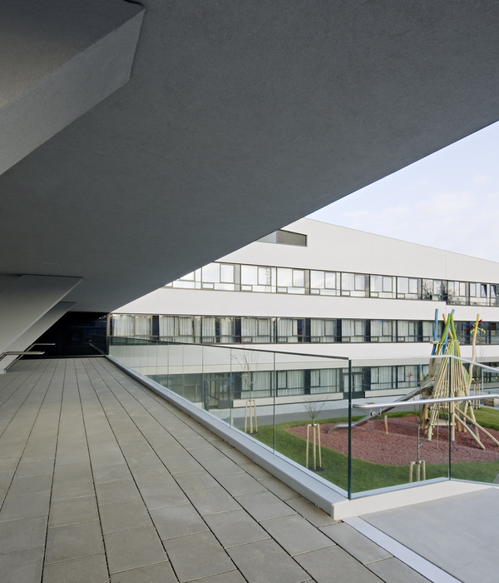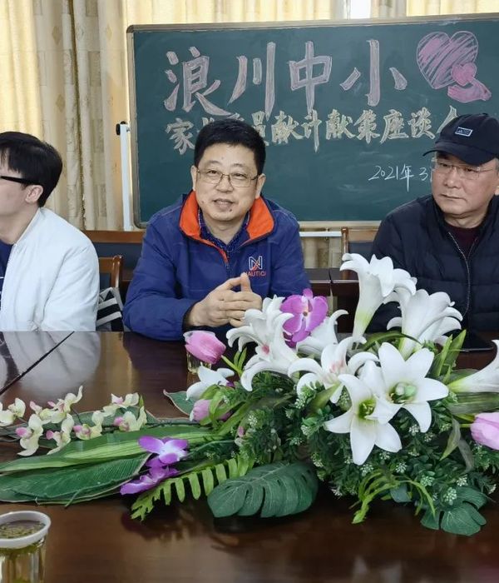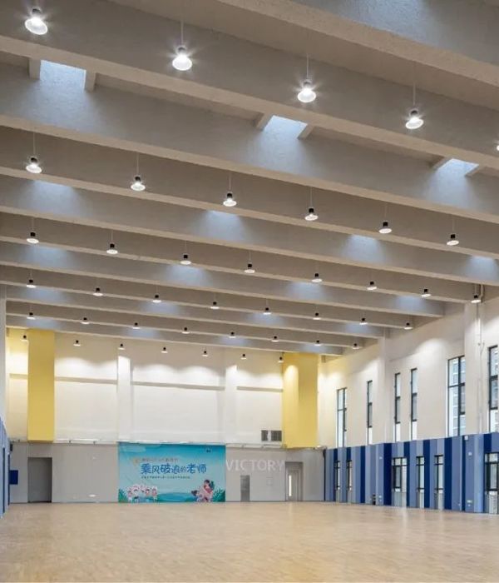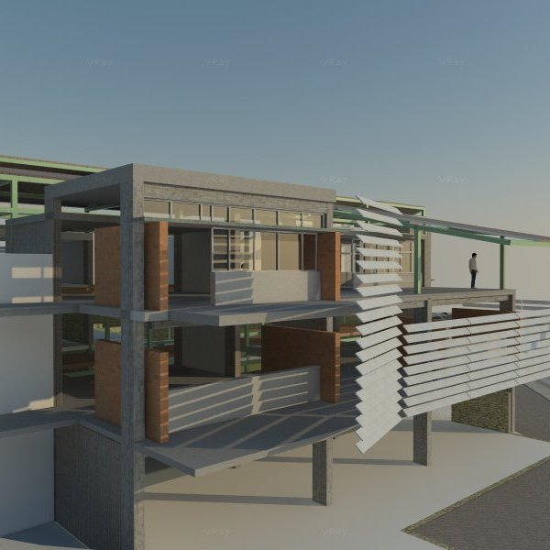GMB Architecture + Engineering was tasked with completing the improvements for Holland Christian Middle School in Holland, Michigan.
Holland Christian Middle School’s mission has remained consistent since 1984. The methods used to teach its students, though, have grown and evolved beyond sole reliance on lectures and the 35,900-square foot space needed to be reimagined and expanded for more flexible learning.
With 21st-century pedagogy emphasizing more interactive learning and small collaborative and investigative groups, the entire school becomes an environment for learning. More versatile learning spaces meet that need and allow the school to optimize the student experience with a modest, cost-effective 4,600-square foot addition.
Holland Christian School’s campus location presents a welcoming image to the city of Holland along the main Ottawa Avenue thoroughfare, with the high school and middle school buildings creating a cohesive presence as visitors enter the city. Because of this high visibility, the architectural design of the renovation and building addition was extremely important.
The design team at GMB worked closely with faculty, administration, consultants, and the community to develop guiding principles to direct all decisions for the project. To ensure the building conveyed educational transparency and the forward-thinking educational delivery happening inside its walls, it was designed with visibility to help establish connectivity and an openness to the outside world, with developmentally appropriate transitions between the structures and spaces.
The enhanced learning environments were designed with flexibility in mind, allowing for communal engagement and increased natural light to enter extended learning areas. Holland Christian wanted to maximize utilization of the existing, renovated facilities while enhancing the entire campus connectivity and visibility. The design team addressed this by creating a new commons area off of the cafeteria, creating a new main entrance and clarity of circulation within and around the building, and engaging the community with new wayfinding and identity for the entire campus.
Infrastructure repairs, improved security, and a more gracious athletic community space empower students and teachers to continue to enhance education and extracurricular activities.
Design: GMB Architecture + Engineering Contractor: GDK Construction Photography: Bill Lindhout
Design: GMB Architecture + Engineering
Contractor: GDK Construction
Photography: Bill Lindhout
6 Images | expand images for additional detail
{{item.text_origin}}

